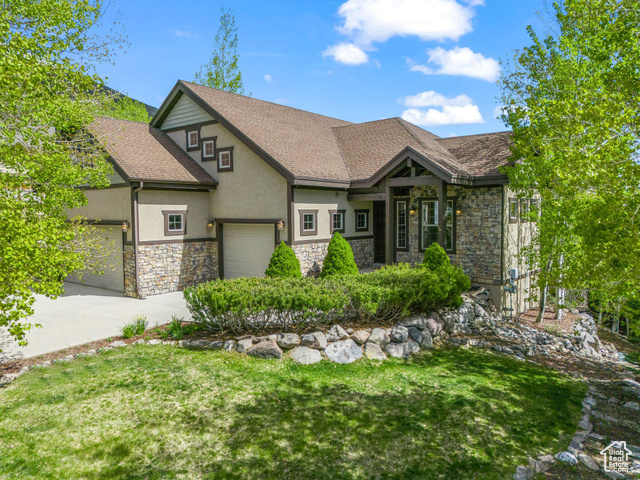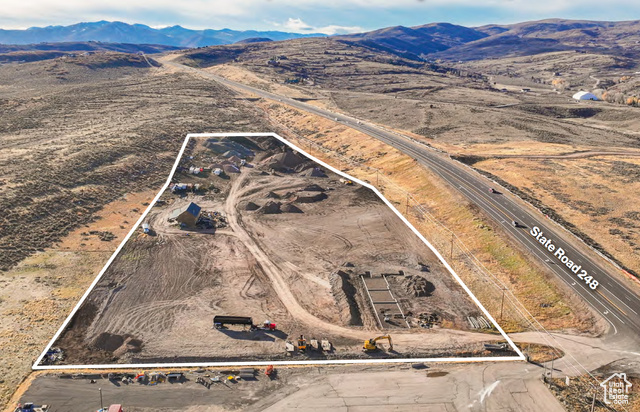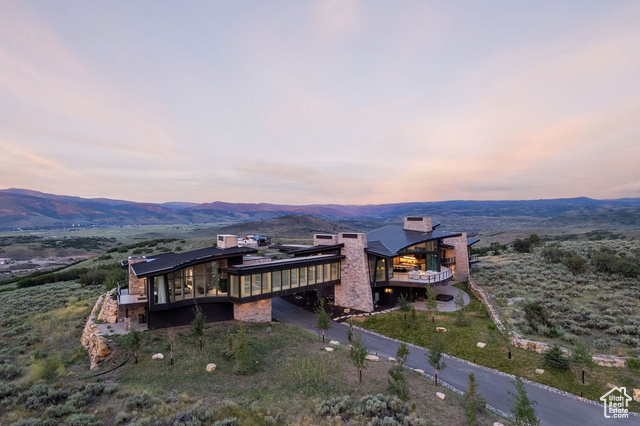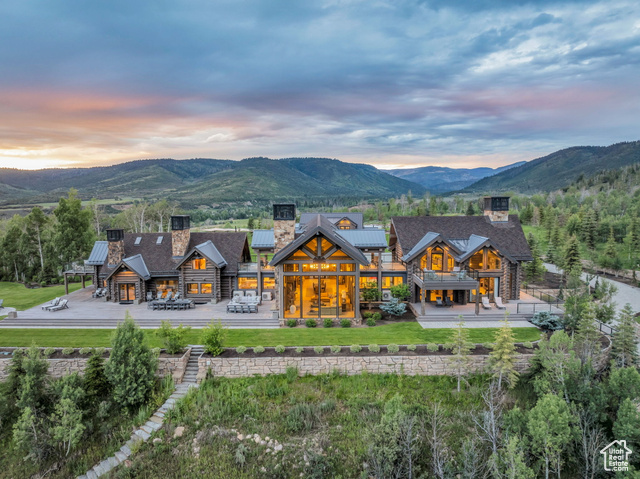Contact Us
Details
This custom home shows beautifully with spacious rooms, lots of light, views, a quiet setting, vaulted ceilings and quality finishes! Enjoy lake and ski run views during the winter and be protected from late day heat in the Summer. This home lives well and offers spacious living areas both indoors and outdoors. Because it was a custom build, many thoughtful special features are included such as roll out vertical spice cabinets, a floor crumb vent under the kitchen cabinets, spacious walk-in closets with built ins, zoned a/c, ceiling fans in EVERY bedroom and living area of the home... even outside on the patio. And the amount of storage built into the home is inspired! The large 3 car heated garage offers an enviable amount of storage cabinets, multiple work benches, overhead storage, wall racks , epoxy floor & sink. Quick access to Deer Valley skiing, Jordanelle boating, trails and Park City activities make this location desirable year round!PROPERTY FEATURES
Master BedroomL evel : Floor: 1st
Vegetation: Landscaping: Full,Mature Trees
Utilities : Natural Gas Connected,Electricity Connected,Sewer Connected,Water Connected
Water Source : Culinary
Sewer Source : Sewer: Connected
Community Features: Hiking Trails,Pet Rules,Pets Permitted
Parking Total: 9
6 Open Parking Spaces
3 Garage Spaces
3 Covered Spaces
Exterior Features: Deck; Covered,Double Pane Windows,Entry (Foyer),Patio: Covered,Sliding Glass Doors,Walkout
Patio And Porch Features : Covered
Roof : Asphalt,Composition
Lot Features : Road: Paved,Sprinkler: Auto-Part,Terrain: Grad Slope,View: Lake,View: Mountain,Drip Irrigation: Auto-Part,View: Water
Architectural Style : Tri/Multi-Level
Property Condition : Blt./Standing
Current Use : Single Family
Single-Family
Zoning Description: RES
Cooling: Yes.
Cooling: Central Air
Heating: Yes.
Heating : Forced Air,Gas: Central
Construction Status : Blt./Standing
Topography : Road: Paved, Sprinkler: Auto-Part, Terrain: Grad Slope, View: Lake, View: Mountain, Drip Irrigation: Auto-Part, View: Water
Construction Materials : Stone,Stucco,Other
Interior Features: Bar: Dry,Bath: Master,Closet: Walk-In,Den/Office,Great Room,Oven: Double,Range: Countertop,Vaulted Ceilings,Granite Countertops,Theater Room
Fireplaces Total : 2
Basement Description : Daylight,Walk-Out Access
Basement Finished : 100
Appliances : Ceiling Fan,Dryer,Microwave,Range Hood,Refrigerator,Washer
Flooring : Carpet,Hardwood,Tile
LaundryFeatures : Electric Dryer Hookup
Other Equipment : Hot Tub,Workbench,Projector
Above Grade Finished Area : 2749 S.F
PROPERTY DETAILS
Street Address: 12534 ROSS CREEK DR #55
City: Kamas
State: Utah
Postal Code: 84036
County: Wasatch
MLS Number: 1968644
Year Built: 2005
Courtesy of Berkshire Hathaway HomeServices Utah Properties (Redstone Branch)
City: Kamas
State: Utah
Postal Code: 84036
County: Wasatch
MLS Number: 1968644
Year Built: 2005
Courtesy of Berkshire Hathaway HomeServices Utah Properties (Redstone Branch)

















































 Courtesy of CBRE Inc.
Courtesy of CBRE Inc.
