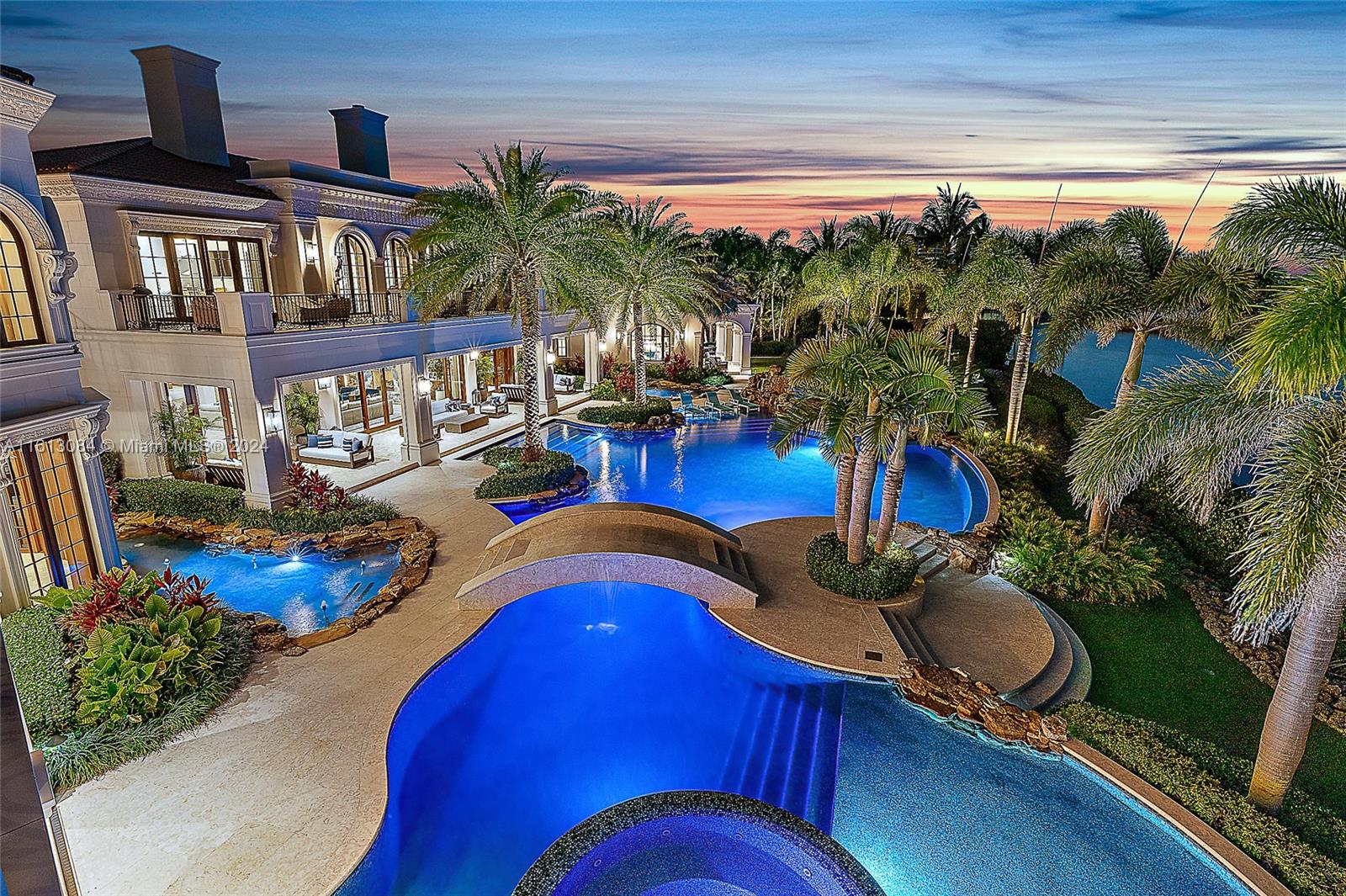Contact Us
Details
Welcome to your dream home in Egret Landing! This spacious 5-bedroom, 3-bathroom residence boasts over 3100 square feet of custom living space. Nestled on one of the largest lake lots in the community, this home offers unparalleled views and over 100 feet of waterfront. Step inside to discover wood plank flooring, custom wood ceilings, millwork and moldings, luxury lighting and neutral tones, all adding a touch of elegance throughout. The chef's kitchen is a culinary delight, featuring custom white shaker cabinetry, marble countertops and finished off with an attractive stone and tile backsplash. The added center island provides ample space for all your cooking needs. This spacious home also includes a loft area, perfect...PROPERTY FEATURES
Rooms Attic,Den/Office,Family,Great,Laundry-Inside,Loft
Master Bedroom/Bathroom : Dual Sinks,Mstr Bdrm - Upstairs,Separate Shower
Pets Allowed :
Pets Restrictions : Number Limit
Utilities : Cable,Electric,Gas Natural,Public Sewer,Public Water,Underground
Maintenance Fee Incl : Cable,Common Areas,Management Fees,Manager,Reserve Funds
Subdiv.Amenities : Basketball,Bike - Jog,Clubhouse,Community Room,Fitness Center,Internet Included,Manager on Site,Pickleball,Playground,Pool,Sidewalks,Soccer Field,Tennis
Parking : Driveway,Garage - Attached,Golf Cart,Vehicle Restrictions
Garage Spaces : 3.00
Covered Spaces : 3.00
Security : Security Sys-Owned
Exterior Features : Awnings,Built-in Grill,Covered Patio,Fence,Open Balcony,Open Patio,Outdoor Shower,Shutters,Zoned Sprinkler
Lot Description : 1/4 to 1/2 Acre,Cul-De-Sac,Sidewalks
Waterfront : Yes.
Waterfront Details : Lake
View : Garden,Lake,Pool
Design : Mediterranean,Traditional
Zoning : R1(cit
Private Pool Description : Freeform,Gunite,Heated,Inground,Spa
Heating : Central,Electric,Zoned
Cooling : Ceiling Fan,Central,Electric
Construction : CBS,Mixed,Stucco
Roof : Barrel,Wood Joist,Wood Truss/Raft
Interior Features : Entry Lvl Lvng Area,French Door,Kitchen Island,Pantry,Pull Down Stairs,Split Bedroom,Walk-in Closet
Flooring : Wood Floor
Furnished : Furniture Negotiable
Window Treatments : Blinds,Double Hung Metal,Sliding
Dining Area : Breakfast Area,Formal
Appliances/Equipment Included : Auto Garage Open,Dishwasher,Disposal,Dryer,Microwave,Range - Gas,Refrigerator,Smoke Detector,Storm Shutters,Washer,Water Heater - Gas
SqFt Source : Tax Rolls
Geo Area : PB31
Living Area : 3195.00 S.F
PROPERTY DETAILS
Street Address: 279 Swan Lane
City: Jupiter
State: Florida
Postal Code: 33458
County: Palm Beach
MLS Number: 11021435
Year Built: 2000
Courtesy of William Raveis Palm Beach LLC
City: Jupiter
State: Florida
Postal Code: 33458
County: Palm Beach
MLS Number: 11021435
Year Built: 2000
Courtesy of William Raveis Palm Beach LLC
Similar Properties
$58,000,000
5 bds
7 ba
$49,950,000
5 bds
6 ba
$45,000,000
6 bds
10 ba
19,206 Sqft

































































 Courtesy of Premier Estate Properties, Inc
Courtesy of Premier Estate Properties, Inc
