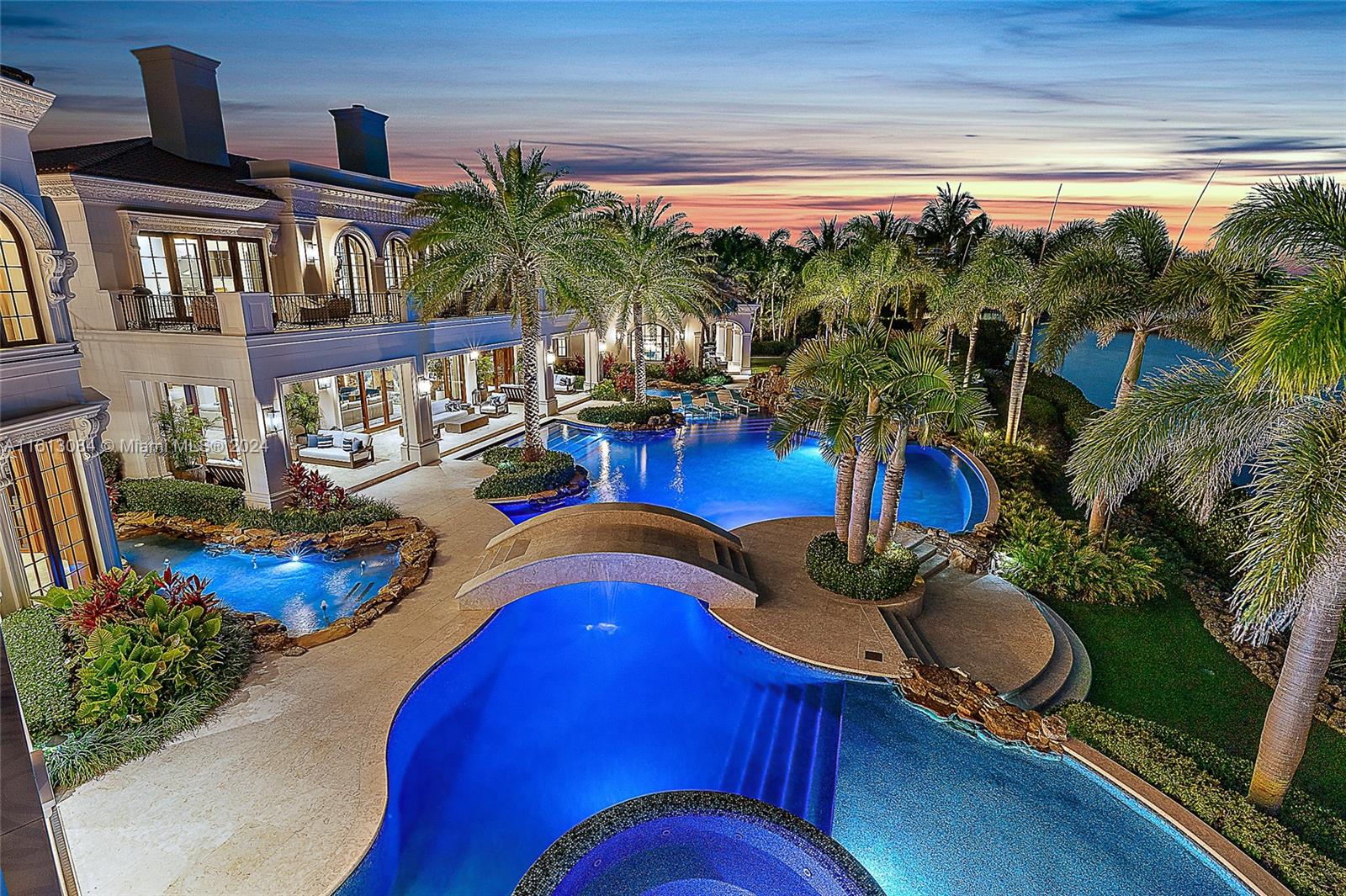Contact Us
Details
Gorgeous Lakefront Extended Livingston Model w/a guest house nestled on 1 plus acre. The 100 ft circular paver driveway will escort you to this Spectacular 6-bedroom 8.5 bath pool home located in the upscale community at Bridgewater. The entry of etched glass front doors & stone facade will make a lasting impression. If you are looking for a home with the highest quality finishes &every upgrade imaginable, you won't be disappointed. This open floor plan has both formal & casual living spaces. Custom modern architectural details abound throughout. A chef's dream is this island kitchen w/endless quartz waterfall counters, wolf appliances, sub-zero refrigerator, pot filler at 6 burner gas stove w/ grill &walk-in pantry. Easy entertaining from your dining room with wet bar &wine refrigeraPROPERTY FEATURES
Rooms Den/Office,Family,Great,Laundry-Inside,Maid/In-Law,Media
Master Bedroom/Bathroom : Dual Sinks,Mstr Bdrm - Ground,Mstr Bdrm - Sitting,Separate Shower
Pets Allowed :
Utilities : Cable,Electric,Public Sewer,Public Water,Well Water
Maintenance Fee Incl : Common Areas,Management Fees,Manager,Other,Security
Subdiv.Amenities : Sidewalks,Street Lights
Parking : Drive - Circular,Drive - Decorative,Driveway,Garage - Attached
Garage Spaces : 4.00
Covered Spaces : 4.00
Security : Burglar Alarm,Gate - Unmanned,Security Sys-Owned
Exterior Features : Auto Sprinkler,Covered Patio,Custom Lighting,Summer Kitchen
Lot Description : 1 to < 2 Acres,Paved Road,Sidewalks,West of US-1
Waterfront : Yes.
Waterfront Details : Lake
View : Garden,Lake,Pool
Design : < 4 Floors,Contemporary
Guest House : 1 Bath,1 Bedrooms
Zoning : Residential
Private Pool Description : Heated,Inground,Salt Chlorination,Spa
Heating : Central,Electric
Cooling : Central,Electric,Paddle Fans
Construction : CBS,Frame,Other
Roof : Metal
Interior Features : Bar,Built-in Shelves,Custom Mirror,Entry Lvl Lvng Area,Foyer,Laundry Tub,Pantry,Split Bedroom,Upstairs Living Area,Volume Ceiling,Walk-in Closet,Wet Bar
Flooring : Laminate,Other,Tile
Furnished : Unfurnished
Window Treatments : Hurricane Windows,Impact Glass
Dining Area : Breakfast Area,Dining-Living,Eat-In Kitchen,Snack Bar
Appliances/Equipment Included : Auto Garage Open,Central Vacuum,Dishwasher,Disposal,Dryer,Generator Whle House,Microwave,Range - Gas,Refrigerator,Smoke Detector,Wall Oven,Washer,Washer/Dryer Hookup,Water Heater - Gas
SqFt Source : Other
Geo Area : PB32
Living Area : 7748.00 S.F
Guest House Area : 335.00 S.F
PROPERTY DETAILS
Street Address: 20092 SE Bridgewater Drive
Unit# Lot 43
City: Jupiter
State: Florida
Postal Code: 33458
County: Martin
MLS Number: 11002496
Year Built: 2023
Courtesy of RE/MAX Ocean Properties
City: Jupiter
State: Florida
Postal Code: 33458
County: Martin
MLS Number: 11002496
Year Built: 2023
Courtesy of RE/MAX Ocean Properties
Similar Properties
$58,000,000
5 bds
7 ba
$49,950,000
5 bds
6 ba
$45,000,000
6 bds
10 ba
19,206 Sqft


























































































 Courtesy of Premier Estate Properties, Inc
Courtesy of Premier Estate Properties, Inc
