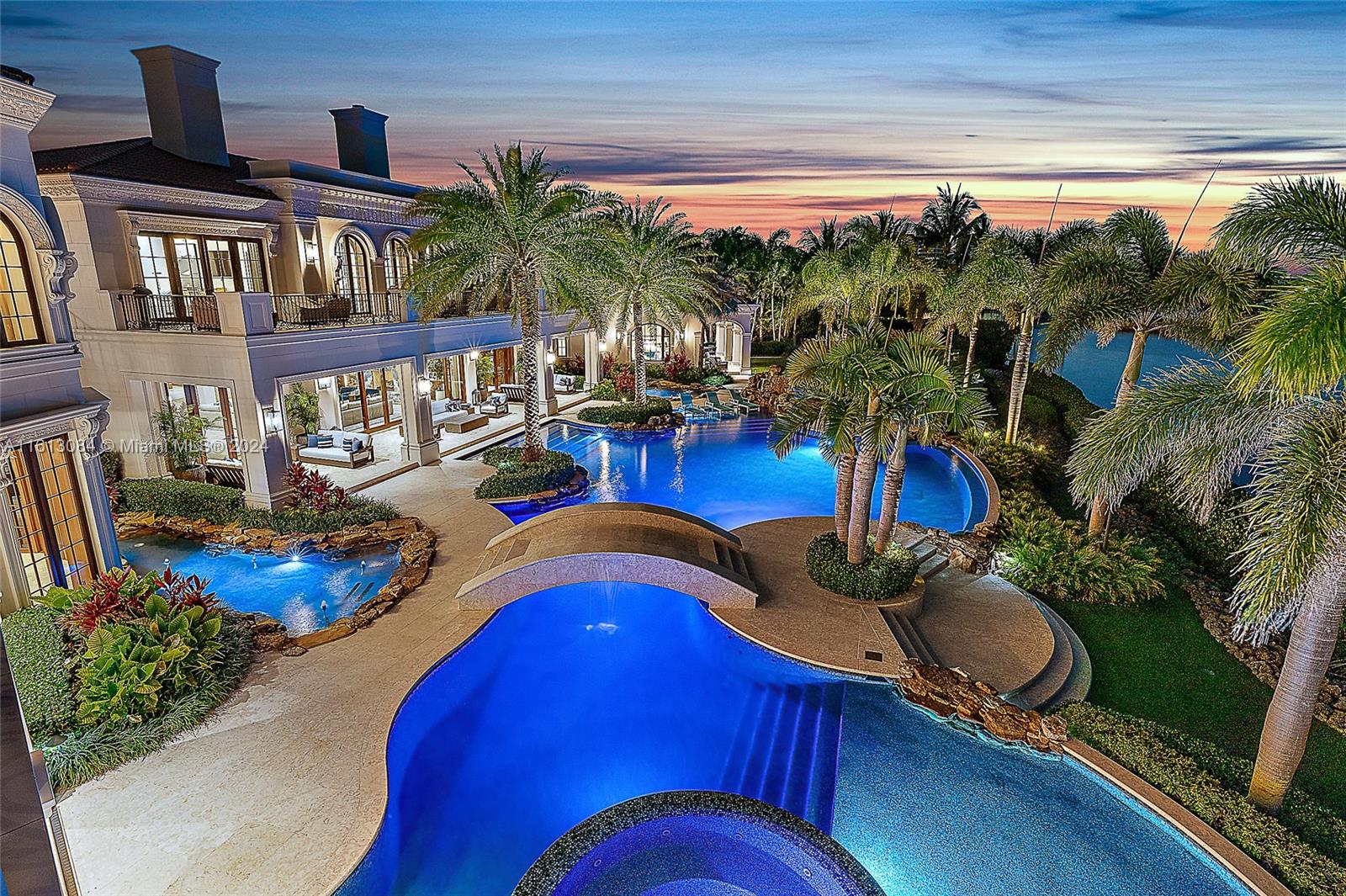Contact Us
Details
Welcome to Whispering Trails, where luxury meets tranquility! Nestled on a premium half-acre double lakefront lot in Jupiter, FL, this exceptional one-story home invites you to enjoy serene lake views, total privacy, and unparalleled comfort. Boasting 4 bedrooms, 3.5 bathrooms, and 2 car garage, spanning 3,813 sq. ft., this meticulously updated residence is surrounded by water on two sides, creating a natural oasis with breathtaking sunset views over the lake. As you arrive, you're welcomed by a grand circular driveway leading to an old-world courtyard entrance. Inside, the layout has been carefully designed with a split-floor plan that optimizes space and privacy. The kitchen is a chef's dream, updated in 2022 with quartz countertops and premium GE Monogram appliances, including aPROPERTY FEATURES
Rooms Den/Office,Family,Laundry-Inside
Master Bedroom/Bathroom : Dual Sinks,Mstr Bdrm - Ground,Mstr Bdrm - Sitting,Separate Tub,Spa Tub & Shower
Total Units in Complex : 181.00
Pets Allowed :
Pets Restrictions : Number Limit
Utilities : Electric,Public Sewer
Subdiv.Amenities : Bike - Jog
Parking : Drive - Circular,Drive - Decorative,Garage - Attached
Garage Spaces : 2.00
Covered Spaces : 2.00
Exterior Features : Auto Sprinkler,Fence,Screen Porch,Shutters,Zoned Sprinkler
Lot Description : 1/2 to < 1 Acre,Irregular Lot,Treed Lot
Waterfront : Yes.
Waterfront Details : Lake
View : Garden,Lake,Pool
Design : Ranch
Zoning : RS
Private Pool Description : Inground,Salt Chlorination
Heating : Central,Electric,Zoned
Cooling : Central,Electric,Zoned
Construction : Frame,Stucco
Roof : Barrel,Other
Interior Features : Entry Lvl Lvng Area,Fireplace(s),Foyer,Pantry,Roman Tub,Sky Light(s),Split Bedroom,Walk-in Closet
Flooring : Ceramic Tile,Wood Floor
Furnished : Unfurnished
Window Treatments : Arched
Dining Area : Breakfast Area,Dining-Living,Eat-In Kitchen
Appliances/Equipment Included : Auto Garage Open,Dishwasher,Dryer,Fire Alarm,Microwave,Range - Electric,Refrigerator,Storm Shutters,Wall Oven,Washer
SqFt Source : Tax Rolls
Geo Area : PB31
Living Area : 3813.00 S.F
PROPERTY DETAILS
Street Address: 19626 Red Maple Lane
City: Jupiter
State: Florida
Postal Code: 33458
County: Palm Beach
MLS Number: 11017298
Year Built: 1982
Courtesy of Keller Williams Realty Jupiter
City: Jupiter
State: Florida
Postal Code: 33458
County: Palm Beach
MLS Number: 11017298
Year Built: 1982
Courtesy of Keller Williams Realty Jupiter
Similar Properties
$58,000,000
5 bds
7 ba
$49,950,000
5 bds
6 ba
$45,000,000
6 bds
10 ba
19,206 Sqft




















































 Courtesy of Premier Estate Properties, Inc
Courtesy of Premier Estate Properties, Inc
