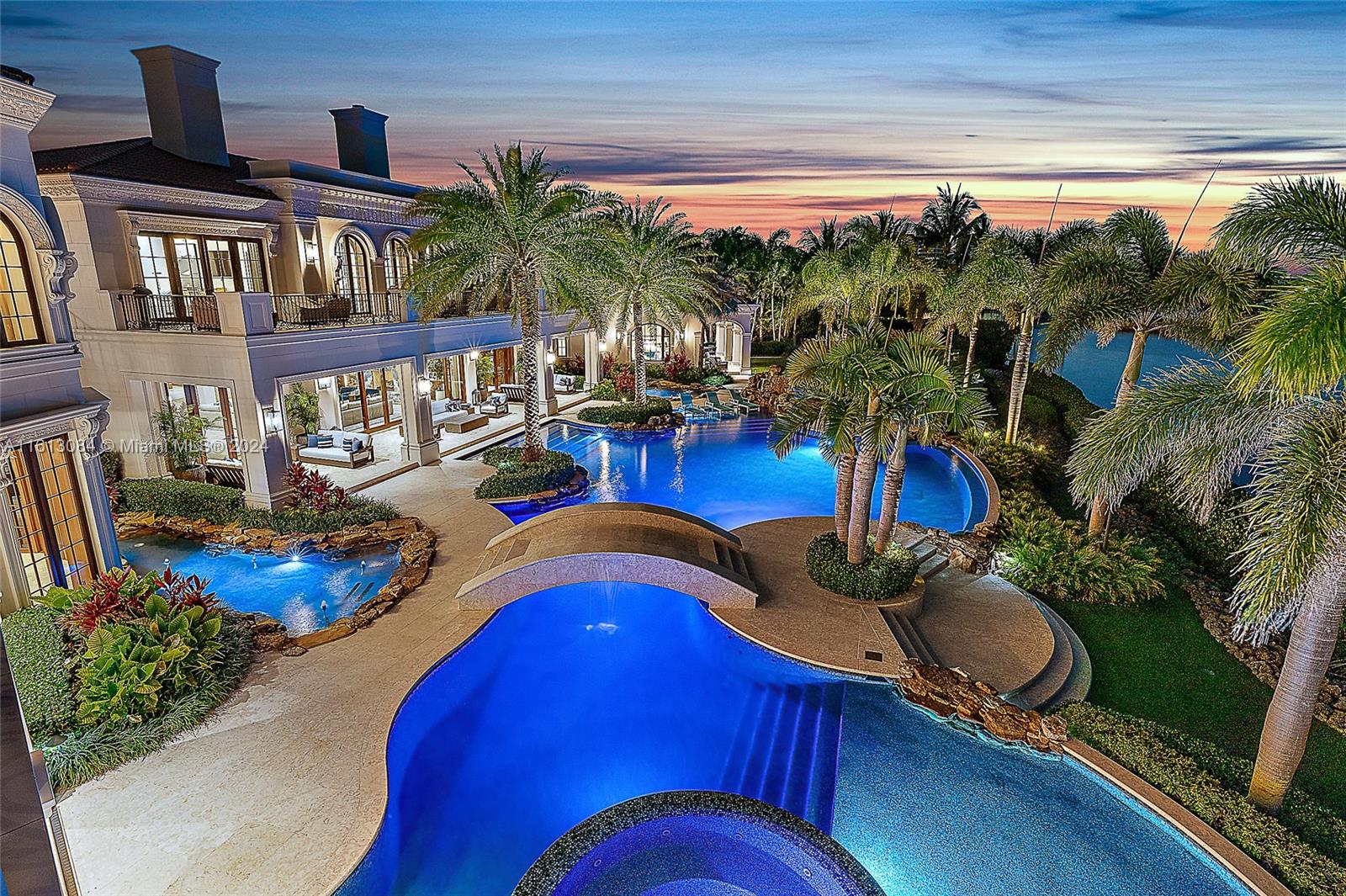Contact Us
Details
This stunning 6-bedroom, 7.5-bath home is a true entertainer's dream, situated on a prime lakefront lot. With over 5,100/sf of living space, there is plenty of room for relaxation and hosting guests. The gourmet kitchen features extended cabinetry and designer lighting, while the elegant upgrades throughout the home include wallpaper, moldings and window treatments. The first floor includes an oversized primary bedroom with a large sitting area and spacious bath along with two additional bedrooms and 4 baths. Upstairs, you'll find a home theatre, loft area, and 3 guest suites. The house is surrounded by water, creating a peaceful atmosphere with the infinity edge pool as the centerpiece. This home offers a luxurious lifestyle in a beautiful setting, perfect for those who love to entertainPROPERTY FEATURES
Rooms Cabana Bath,Den/Office,Family,Great,Laundry-Inside,Loft,Media,Pool Bath
Master Bedroom/Bathroom : Dual Sinks,Mstr Bdrm - Ground,Mstr Bdrm - Sitting,Separate Shower
Pets Allowed :
Utilities : Cable,Electric,Gas Natural,Public Sewer,Public Water
Maintenance Fee Incl : Common Areas,Common R.E. Tax,Lawn Care,Manager,Recrtnal Facility,Security
Subdiv.Amenities : Basketball,Bike - Jog,Clubhouse,Fitness Center,Manager on Site,Pickleball,Playground,Pool,Sidewalks,Street Lights,Tennis
Parking : Drive - Decorative,Driveway,Garage - Attached,Golf Cart,Vehicle Restrictions
Garage Spaces : 3.00
Covered Spaces : 3.00
Security : Gate - Unmanned,Security Sys-Owned
Exterior Features : Built-in Grill,Covered Patio,Custom Lighting,Fence,Screened Patio,Zoned Sprinkler
Lot Description : 1/4 to 1/2 Acre
Waterfront : Yes.
Waterfront Details : Lake
View : Clubhouse,Lake,Pool
Design : Traditional
Zoning : R1(cit
Private Pool Description : Concrete,Gunite,Heated,Inground,Salt Chlorination,Screened,Spa
Heating : Central,Electric
Cooling : Central,Electric,Paddle Fans
Construction : Concrete,Stucco
Roof : S-Tile
Interior Features : Built-in Shelves,Closet Cabinets,Custom Mirror,Foyer,Kitchen Island,Pantry,Second/Third Floor Concrete,Split Bedroom,Upstairs Living Area,Volume Ceiling,Walk-in Closet,Wet Bar
Flooring : Carpet,Tile
Furnished : Furniture Negotiable
Window Treatments : Blinds,Hurricane Windows,Impact Glass,Plantation Shutters,Sliding,Solar Tinted
Dining Area : Breakfast Area,Eat-In Kitchen,Formal,Snack Bar
Appliances/Equipment Included : Auto Garage Open,Cooktop,Dishwasher,Disposal,Dryer,Generator Whle House,Microwave,Range - Gas,Refrigerator,Wall Oven,Washer,Water Heater - Gas
SqFt Source : Tax Rolls
Geo Area : PB31
Living Area : 5125.00 S.F
PROPERTY DETAILS
Street Address: 134 Crimson Isles Drive
City: Jupiter
State: Florida
Postal Code: 33478
County: Palm Beach
MLS Number: 11010585
Year Built: 2018
Courtesy of William Raveis Palm Beach LLC
City: Jupiter
State: Florida
Postal Code: 33478
County: Palm Beach
MLS Number: 11010585
Year Built: 2018
Courtesy of William Raveis Palm Beach LLC
Similar Properties
$58,000,000
5 bds
7 ba
$49,950,000
5 bds
6 ba
$45,000,000
6 bds
10 ba
19,206 Sqft




































































































 Courtesy of Premier Estate Properties, Inc
Courtesy of Premier Estate Properties, Inc
