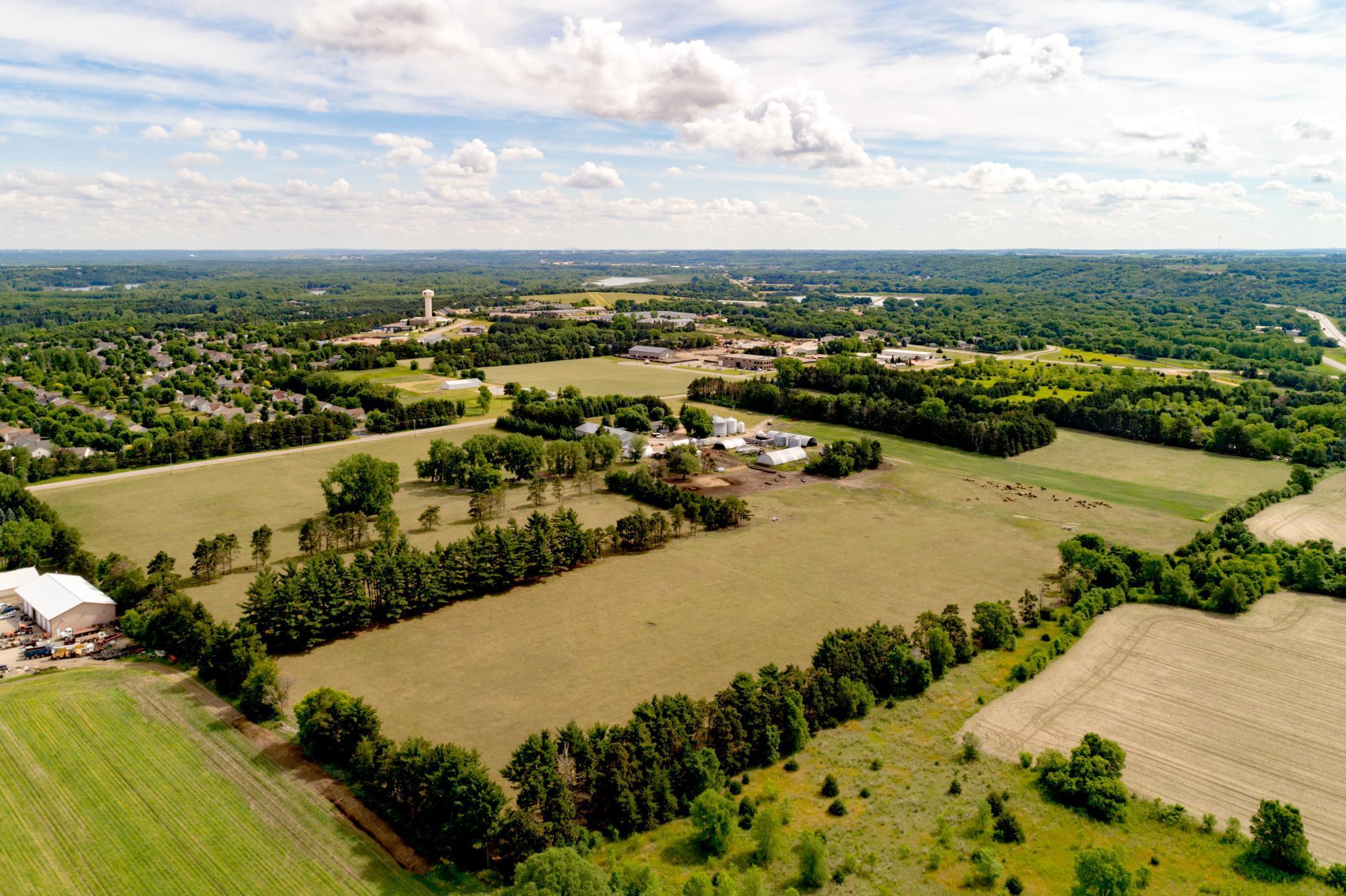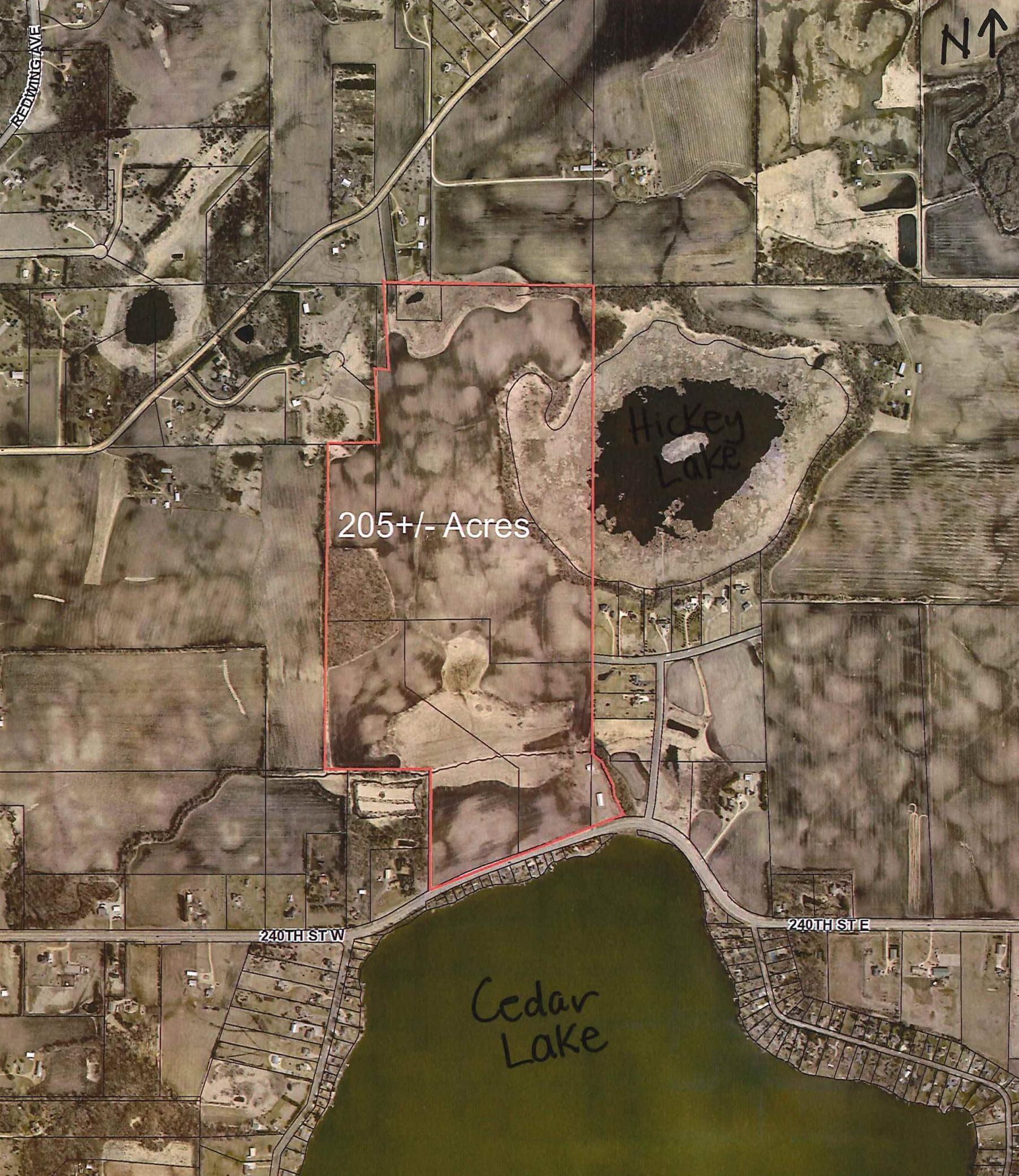Contact Us
Details
MODEL HOME: NOT FOR SALE! Ask how you can receive a 30-year fixed interest rate of either 5.50% for FHA/VA financing or 5.99% for Conventional financing. The model home is our Whitney floorplan, the most spacious in our lineup. On the main level you'll find an oversized family room, fireplace, both formal & informal dining spaces, and a butler's pantry. Gourmet kitchen featuring KitchenAid appliances, large island, quartz countertops and tile backsplash, and gas cooktop with wood hood. Main level bedroom and bathroom, and mudroom with oversized closet off the garage! The upper-level features four bedrooms and three bathrooms. Two bedrooms are connected by a Jack & Jill bath. An incredible primary suite boasts an oversized bedroom, dual vanities, TWO walk-in closets, separate shower and soaking tub, and enclosed toilet room. Upper-level laundry room with ample cabinetry for storage, and oversized loft with endless possibilities: lounging area, play area, etc! HUGE lower-level family room comes FINISHED! Finish the remainder of the lower level and have a 6th bedroom and 5th bathroom! Home includes sod, irrigation, 2 trees, and landscaping. No HOA! In the renowned Prior Lake School District, Springview Meadows is an exclusive community of 2-story homes with a finished lower-level family room included! Only minutes away from Mystic Lake Casino, Canterbury Park, Valley Fair, Prior Lake, Spring Lake, with public lake access and regional parks, presents endless activities year-round!PROPERTY FEATURES
PROPERTY DETAILS
Street Address: 3105 Sunflower Way
City: Jordan
State: Minnesota
Postal Code: 55372
County: Scott
MLS Number: 6634458
Year Built: 2022
Courtesy of D.R. Horton, Inc.
City: Jordan
State: Minnesota
Postal Code: 55372
County: Scott
MLS Number: 6634458
Year Built: 2022
Courtesy of D.R. Horton, Inc.
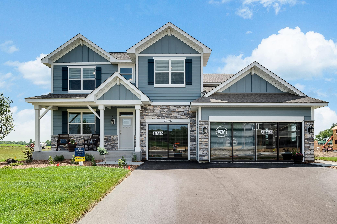
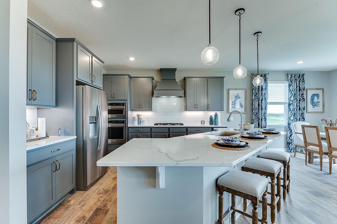
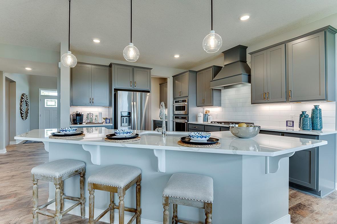
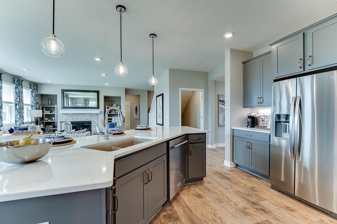
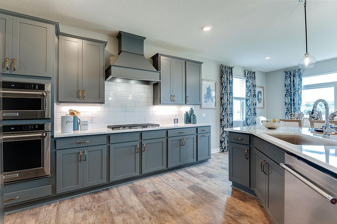
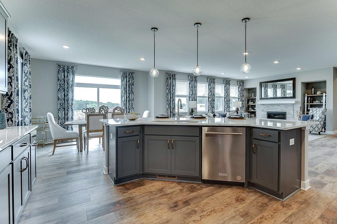
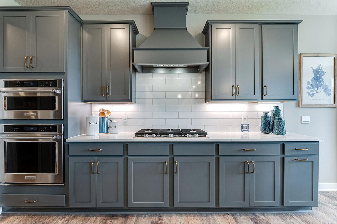
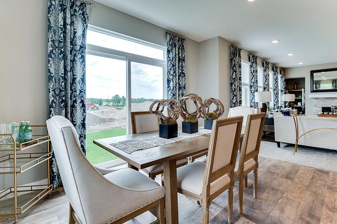
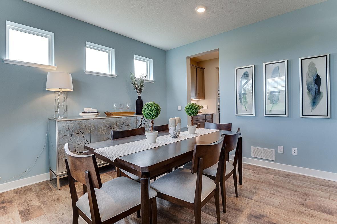
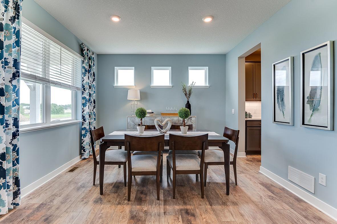
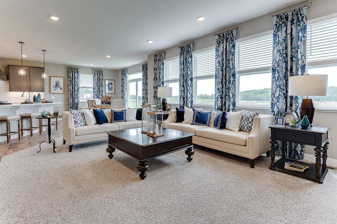
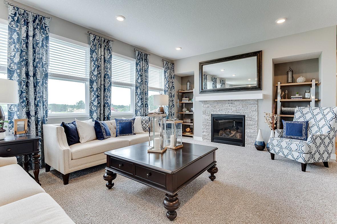
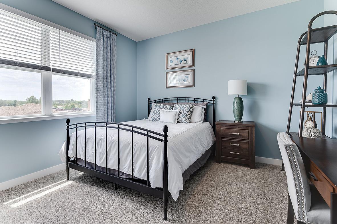
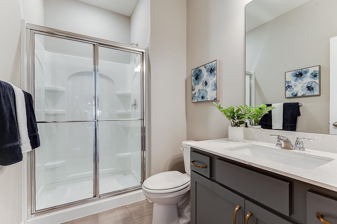
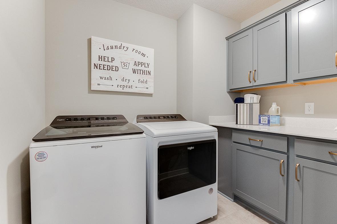
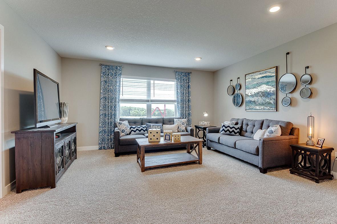
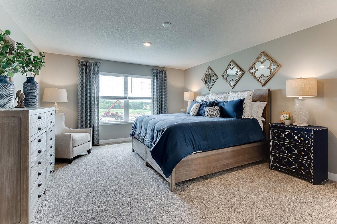
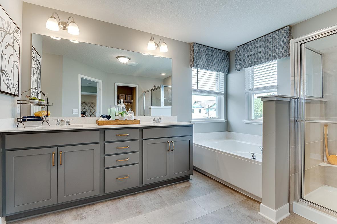
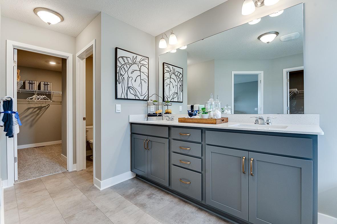
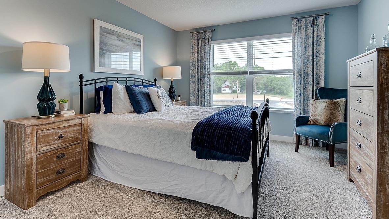
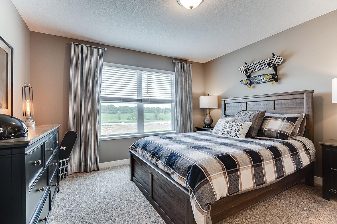
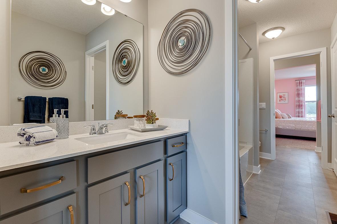
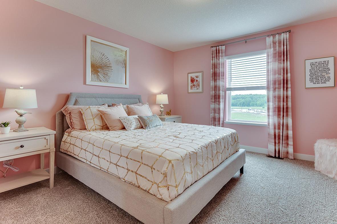
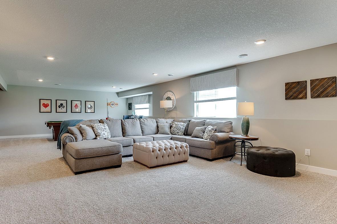
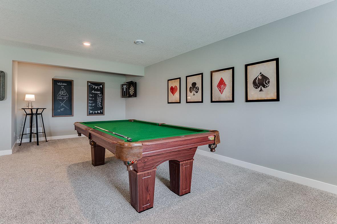
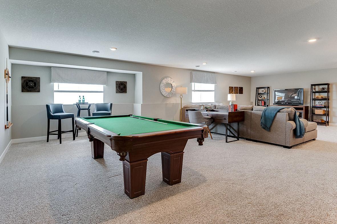
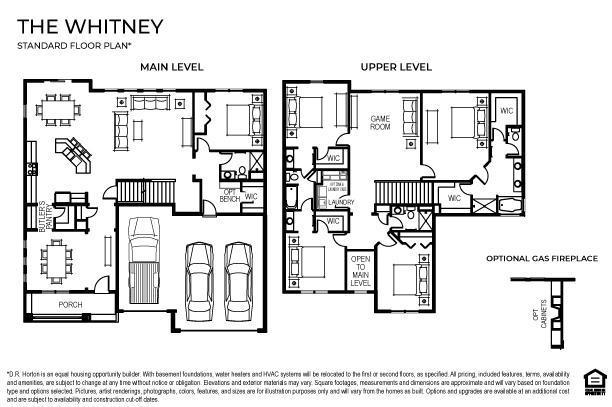
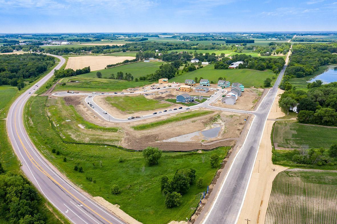
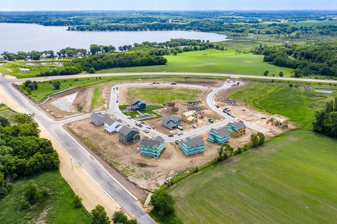
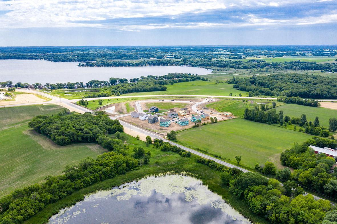
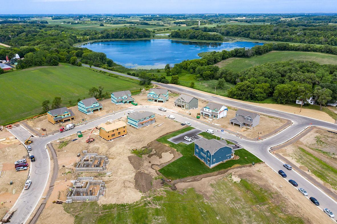
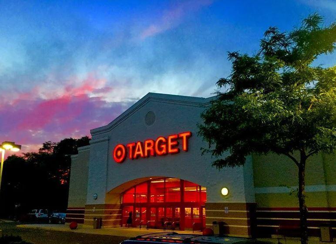
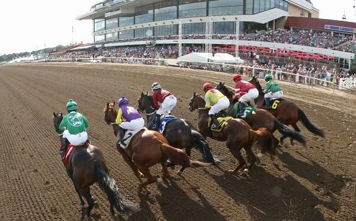
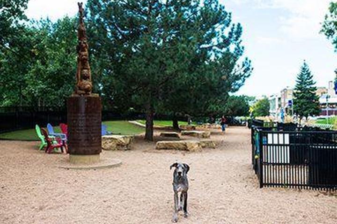
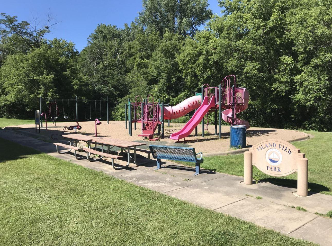
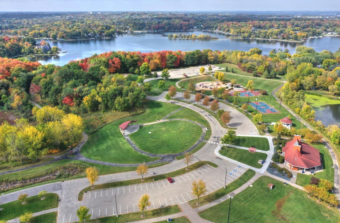

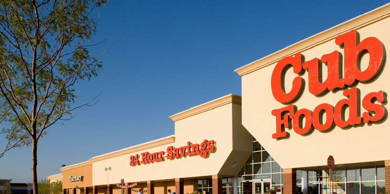
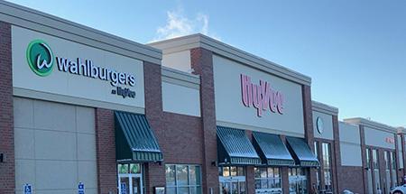
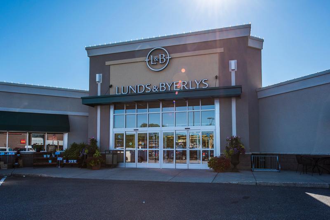
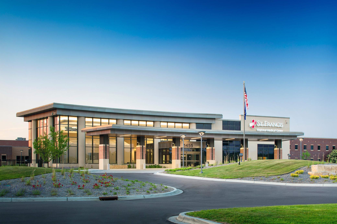
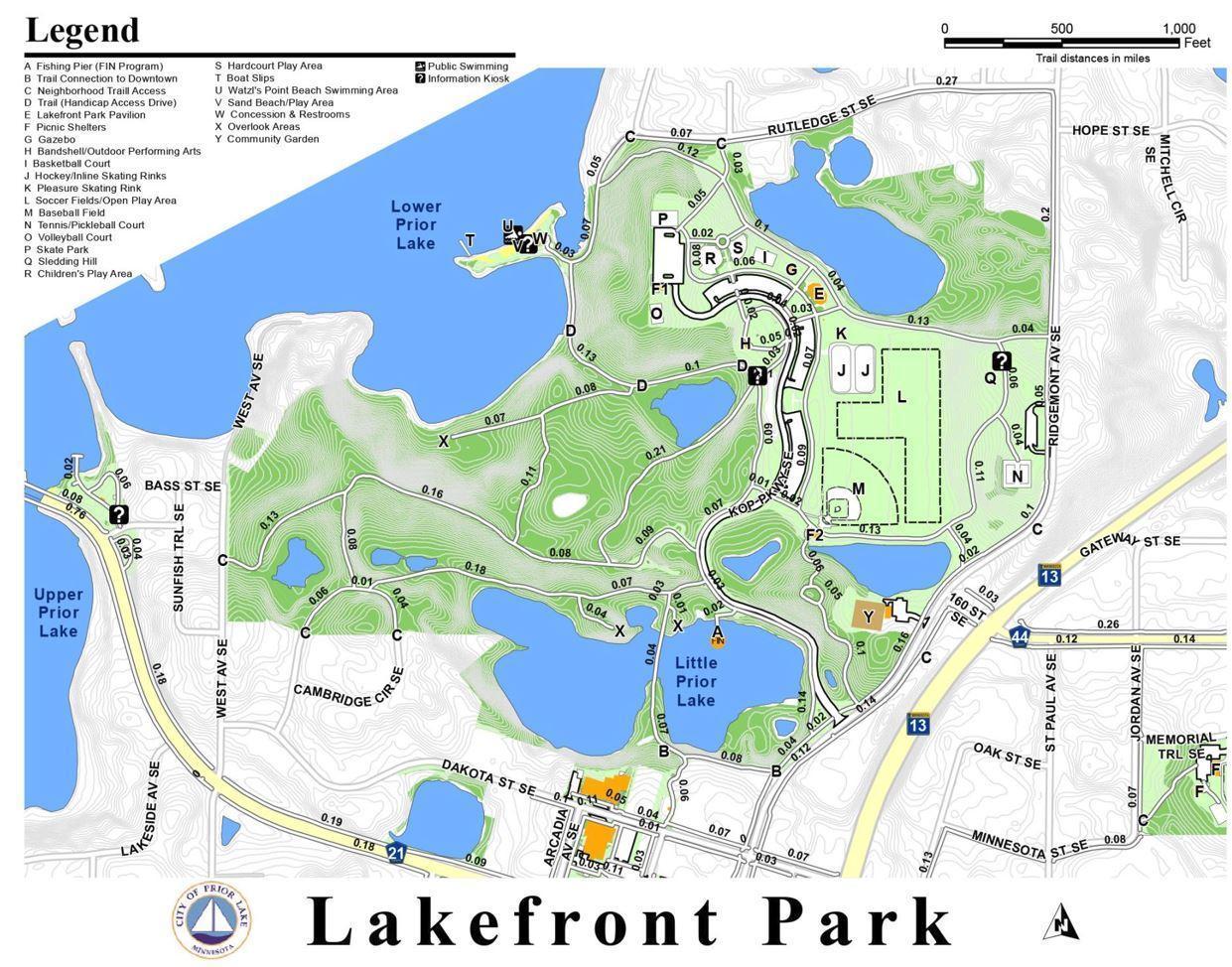

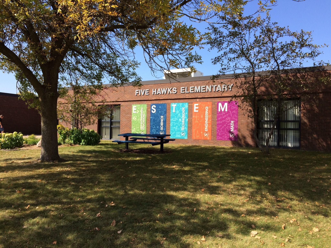
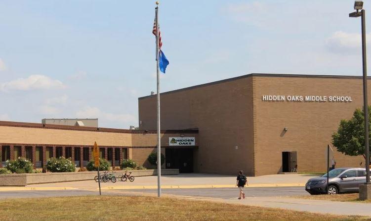
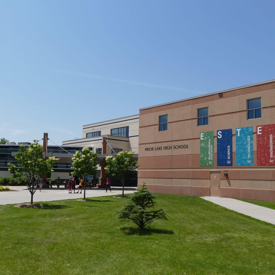
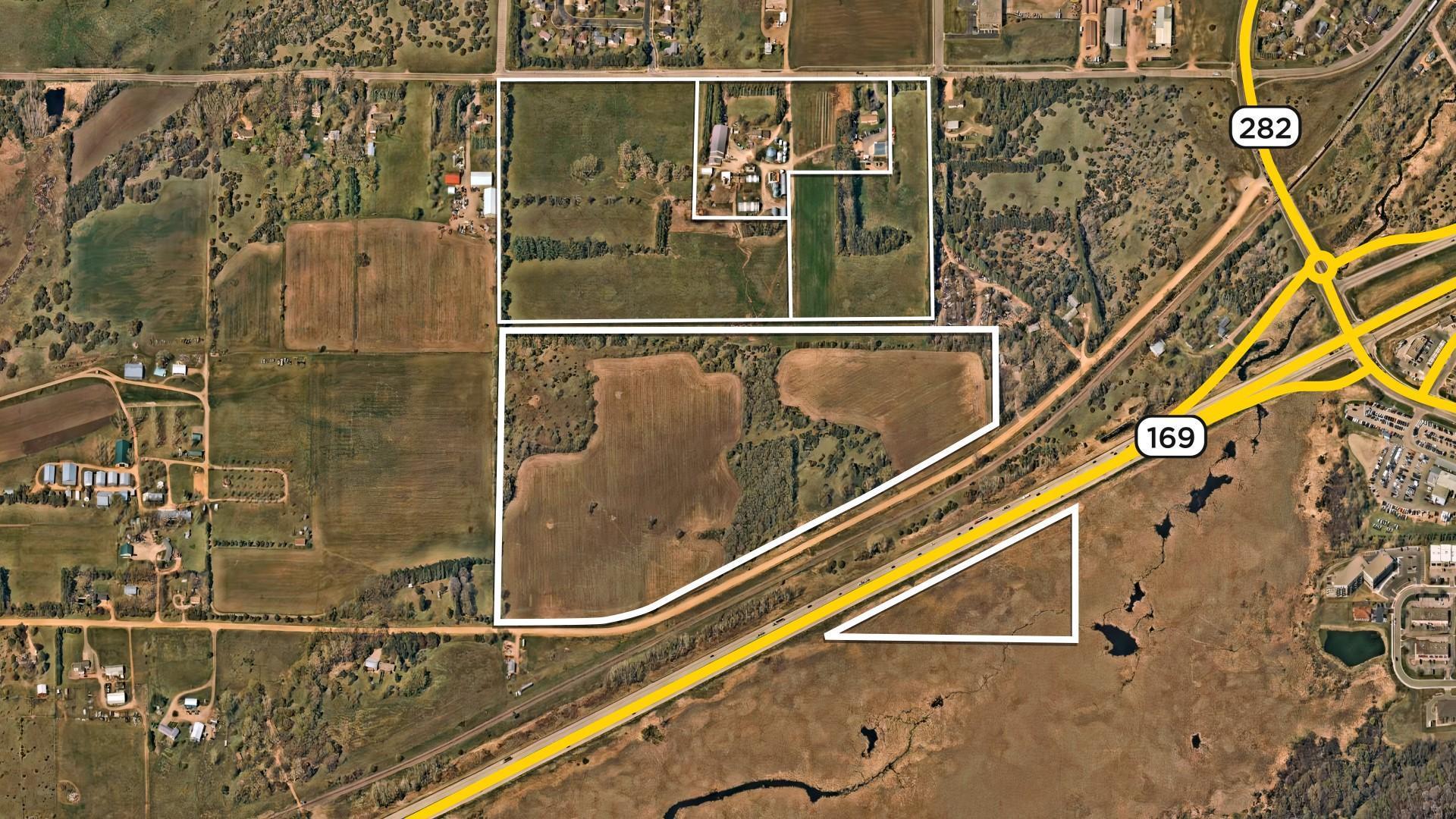
 Courtesy of Edina Realty, Inc.
Courtesy of Edina Realty, Inc.