MLS Name : GFLMLS.
Contact Us
Details
Welcome to this stunning Mediterranean-inspired 4-bedroom, 3.5-bath home, featuring a beautiful stone exterior, terracotta roof tiles, marble columns and arched accents. Short Term rentals are allowed! This custom-built retreat is located in the sought after community of The Hollows in Jonestown. As you enter the front door, you’ll be greeted by soaring ceilings, dual staircases, hand-textured walls, and custom woodwork throughout. An open floor plan flows seamlessly, from the living area, to the spacious gourmet kitchen. Entertain guests and enjoy delicious meals together with friends and family complete with top-of-the-line appliances, custom cabinetry, and a large center island. The expansive living area features a cozy stone fireplace and travertine tile. The primary suite is a spacious sanctuary with ambient tray ceiling lights and back patio access. The spa-like Primary bath offers a soaking tub, walk-in shower, dual vanities, and a large walk-in closet. The three additional bedrooms upstairs are generously sized to accommodate family or guests. The upstairs hallway overlooks the downstairs and has a custom bookshelf that slides aside to reveal the private media room equipped with a projector. Relax and enjoy your personal oasis in the backyard with a covered patio overlooking the sparkling pool and native plants. Enjoy the amenities of The Hollows, including a marina, pools, a beach club, hiking trails, and lakefront park access, just minutes away.PROPERTY FEATURES
Utilities :
Cable Available
Water Source :
Public
Sewer Source :
Public Sewer
Community Features :
Cable Available
Parking Features:
Additional Parking
Parking Total:
12
3
Garage Spaces
Fencing :
Wrought Iron
Accessibility Features:
See Remarks
Exterior Features:
Balcony
Lot Features :
Back Yard
Patio And Porch Features :
Front Porch
Roof :
Spanish Tile
Property Condition :
Resale
Pool Features:
In Ground
Cooling:
Central Air
Heating :
Fireplace(s)
Construction Materials:
Stone
Foundation Details:
Slab
Interior Features:
Breakfast Bar
Fireplaces Total :
1
Appliances :
Bar Fridge
Windows Features:
Double Pane Windows
Flooring :
Carpet
Levels :
Two
Special Listing Conditions:
Standard
PROPERTY DETAILS
Street Address: 7409 Lantern View
City: Jonestown
State: Texas
Postal Code: 78645
County: Travis
MLS Number: 4084258
Year Built: 2006
Courtesy of eXp Realty, LLC
City: Jonestown
State: Texas
Postal Code: 78645
County: Travis
MLS Number: 4084258
Year Built: 2006
Courtesy of eXp Realty, LLC
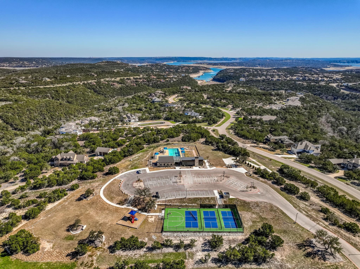
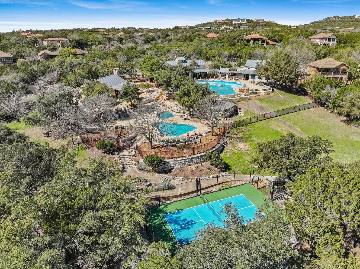

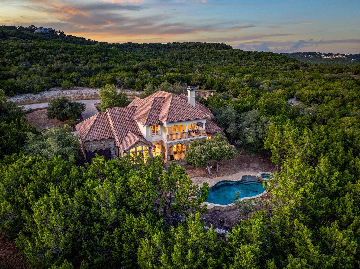
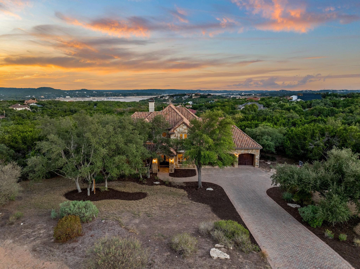
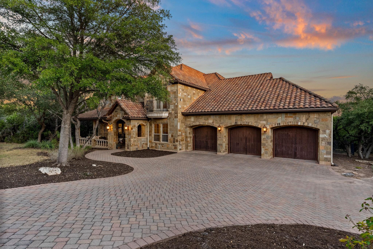
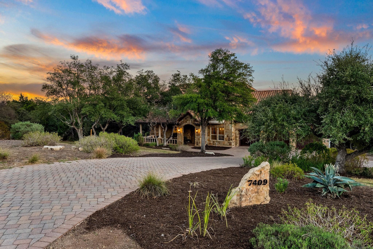
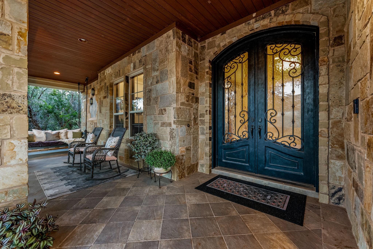
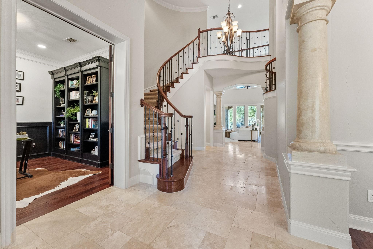
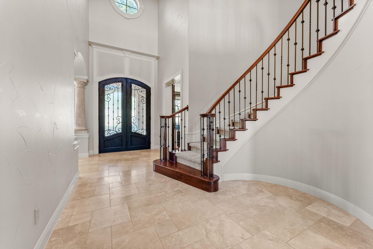
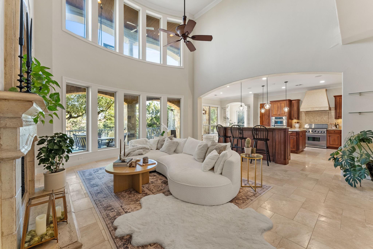
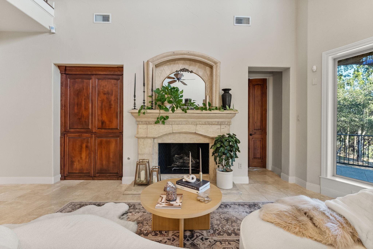
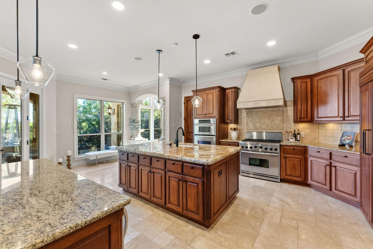
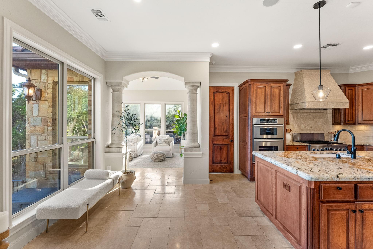
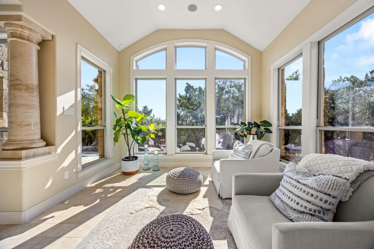
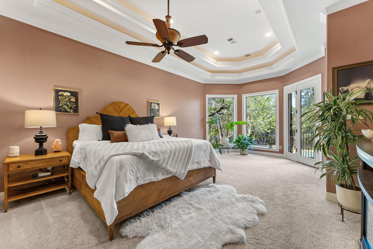
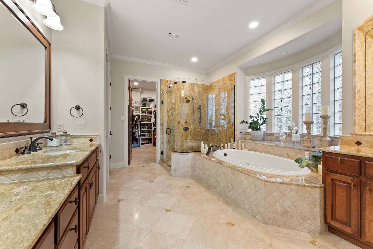
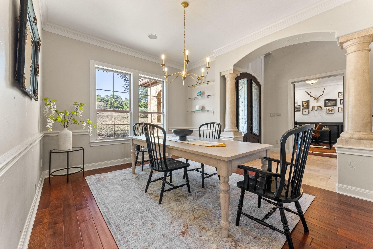
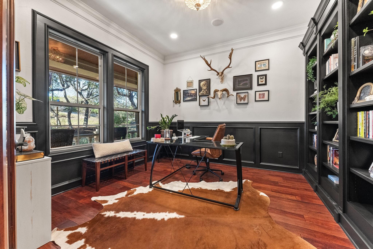
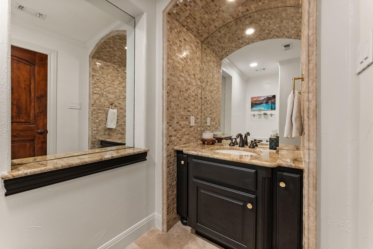
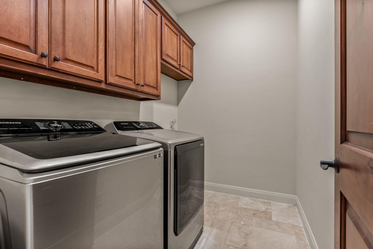
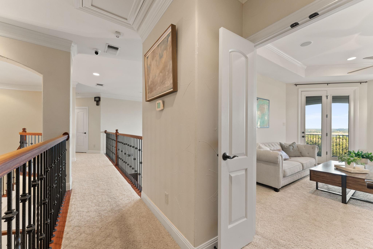
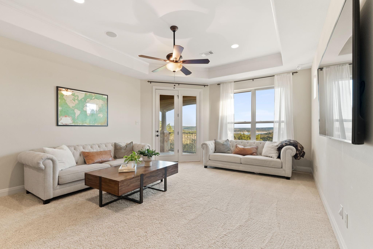
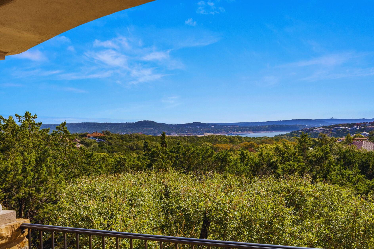
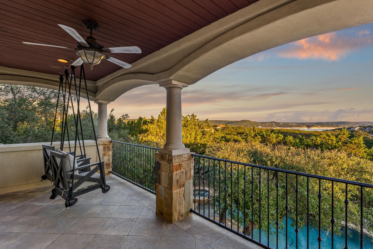
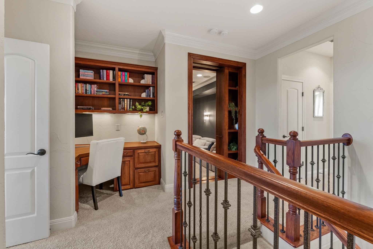
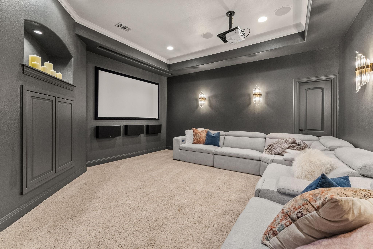
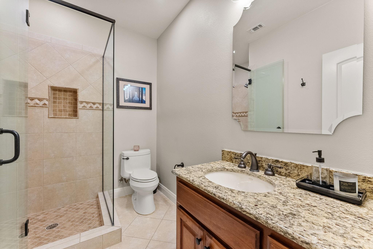
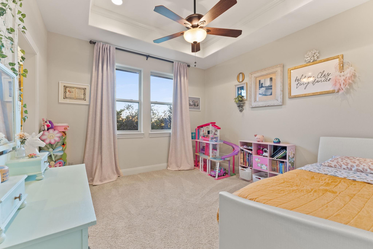
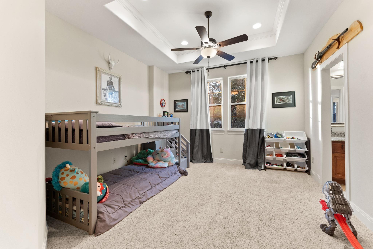
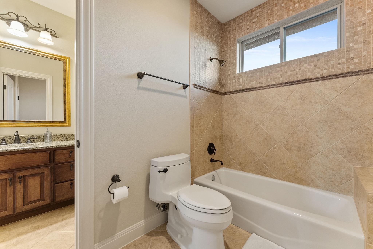
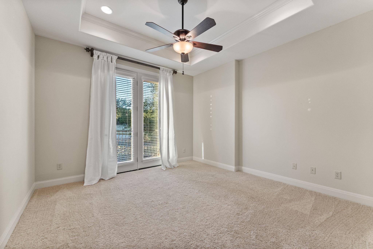
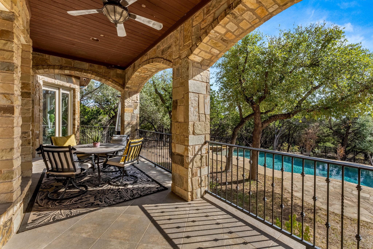
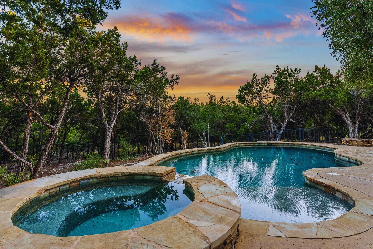
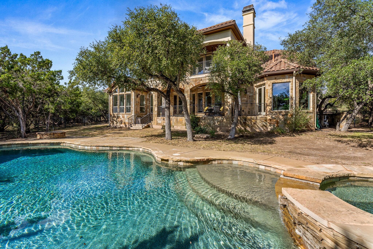
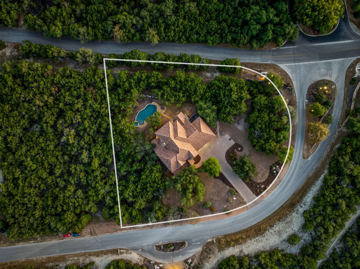
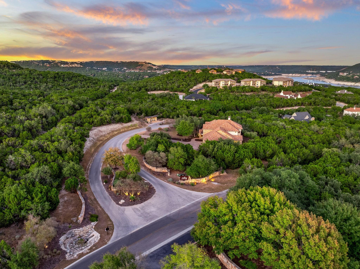
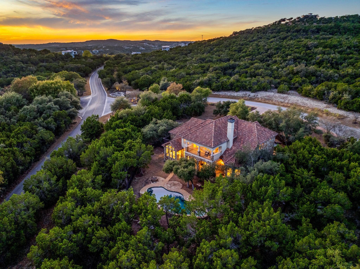

 Courtesy of Compass RE Texas, LLC
Courtesy of Compass RE Texas, LLC


