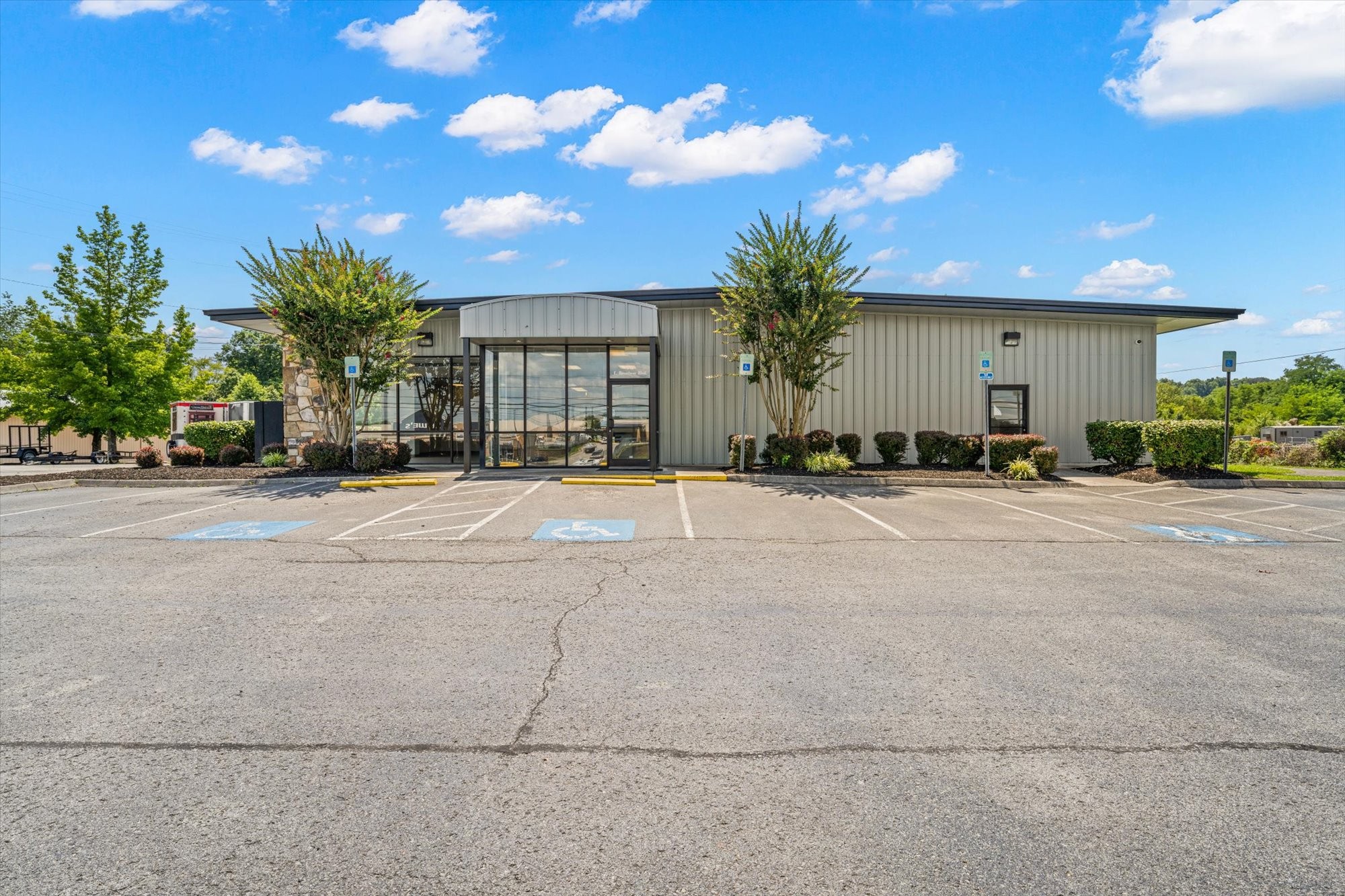Contact Us
Details
Breathtaking...it's the word for this view from the wrap-around porch on this basically new site-built home! You will be in awe of the mountains you can enjoy every day. This sprawling home was built in 2022 but has barely been stayed in. Everything still looks brand new! There are 5 bedrooms and 3 full baths in this home along with an office right of the living area. The open kitchen, dining area and living room is so large all your family will want to come for the holidays. Throughout the home is LVP flooring in the living and wet areas and carpet in the bedrooms. In the laundry room is a choice of either an electric outlet for a dryer or propane. There is an attached 3 car garage that is fully equipped with insulated doors including a drive-thru door on the opposite side of the home for convenience, a mini split unit for heat and air, wiring for 2 EV outlets or welder. Outside there is a 40x30 carport for an RV, boat or other toys with electric and a septic dump for an RV beside it. On the side porch is a sink hooked up during warm months for easy cleanup after yard work. Speaking of the yard, don't miss out on the gorgeous lawn with drought resistant grass. There is plumbing for a sprinkler system if needed for the lawn or the garden area nearby. The water spigots on the home offer both hot and cold water. Surrounding the porch is wiring in place if you want Christmas lights, lighting or security cameras. Want to camp on your own property, then travel down the gentle slope to a camping spot with water there for easy cleanup! Wildlife abounds including deer and wild turkey. All this, including no steps into or in the home and only 2 miles from Cherokee Dam for fun on the lake.PROPERTY FEATURES
Utilities : Electricity Connected,Propane,Water Connected
Electric : 220 Volts in Laundry,Circuit Breakers
Sewer : Septic Tank
Patio And Porch Features : Covered,Porch,Wrap Around
Accessibility Features : Accessible Entrance,Accessible Kitchen
Exterior Features : Lighting,Private Entrance,Rain Gutters,RV Hookup,Storage
Lot Features : Cleared,Gentle Sloping,Pasture,Private,Views,Wooded
View : Mountain(s),Panoramic
Road Surface Type : Asphalt
Architectural Style : Ranch
Structure Type : House
Levels : One
Heating : Electric,Heat Pump,Propane
Cooling : Electric,Gas,Heat Pump
Construction Materials : Board & Batten Siding,Vinyl Siding
Foundation Details : Slab
Roof : Metal
Interior Features : Bidet,Ceiling Fan(s),High Ceilings,Kitchen Island,Pantry,Recessed Lighting,Solid Surface Counters,Walk-In Closet(s),Wired for Data
Window Features : Double Pane Windows,Insulated Windows
Appliances : Dishwasher,Disposal,Gas Range,Gas Water Heater,Microwave,Other,Refrigerator
Laundry Features : Laundry Room
Above Grade Finished Area : 2232.00
Flooring : Carpet,Luxury Vinyl
Other Structures : RV/Boat Storage,Shed(s)
PROPERTY DETAILS
Street Address: 1211 Misty Hills Way
City: Jefferson City
State: Tennessee
Postal Code: 37760
County: Jefferson
MLS Number: 705203
Year Built: 2022
Courtesy of Franklin Realty
City: Jefferson City
State: Tennessee
Postal Code: 37760
County: Jefferson
MLS Number: 705203
Year Built: 2022
Courtesy of Franklin Realty






















































 Courtesy of Jackson R. E. & Auction
Courtesy of Jackson R. E. & Auction
