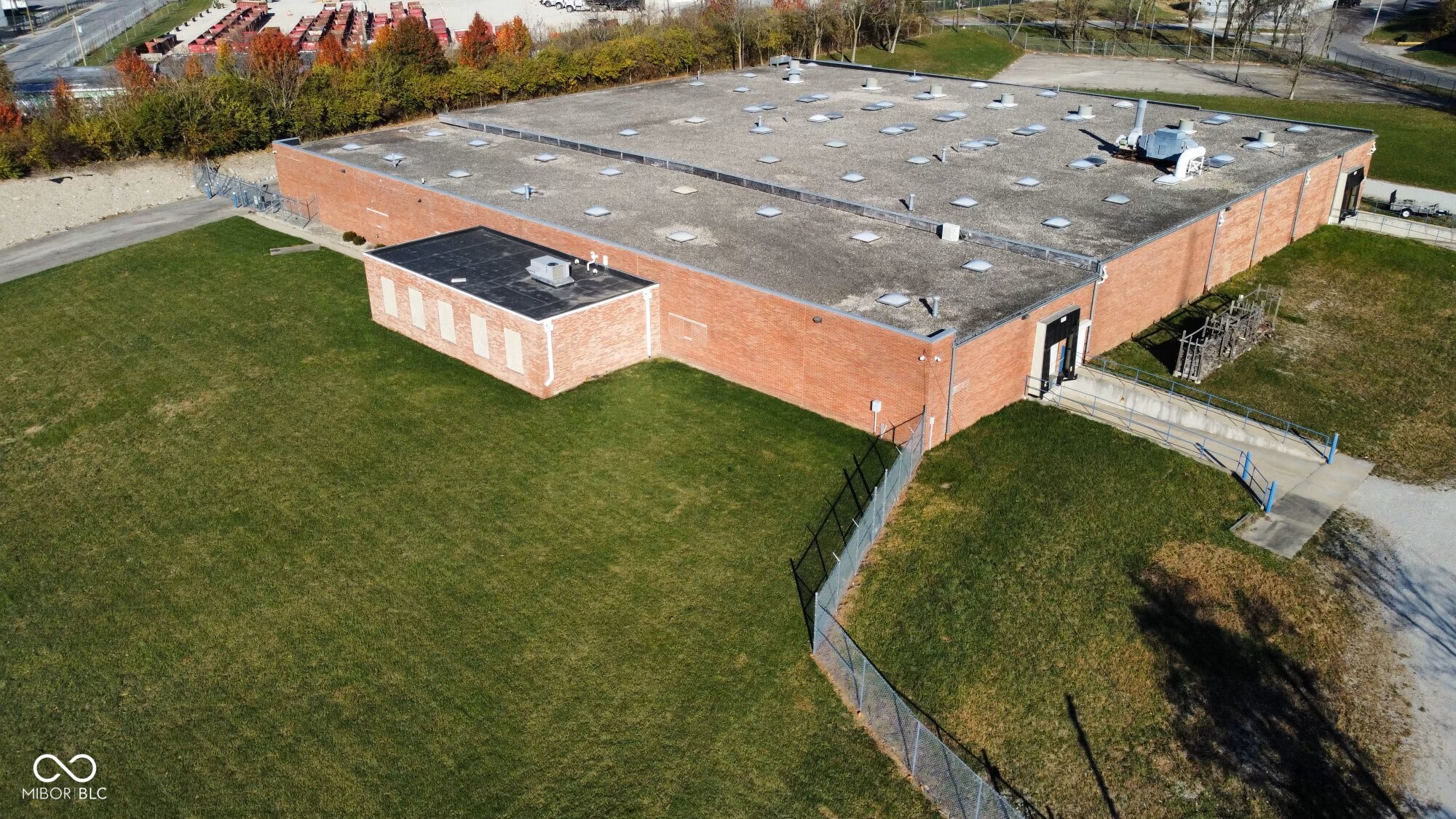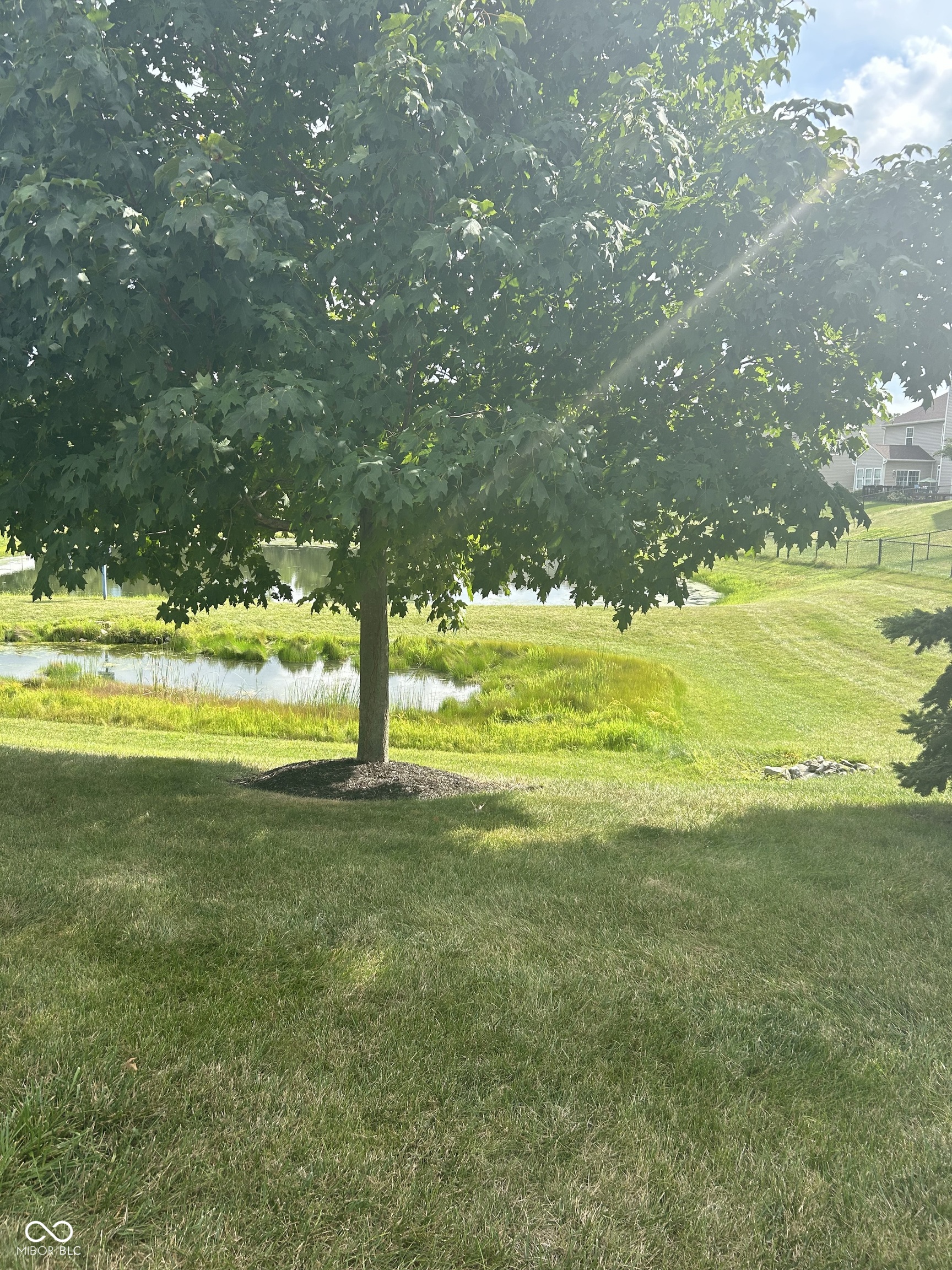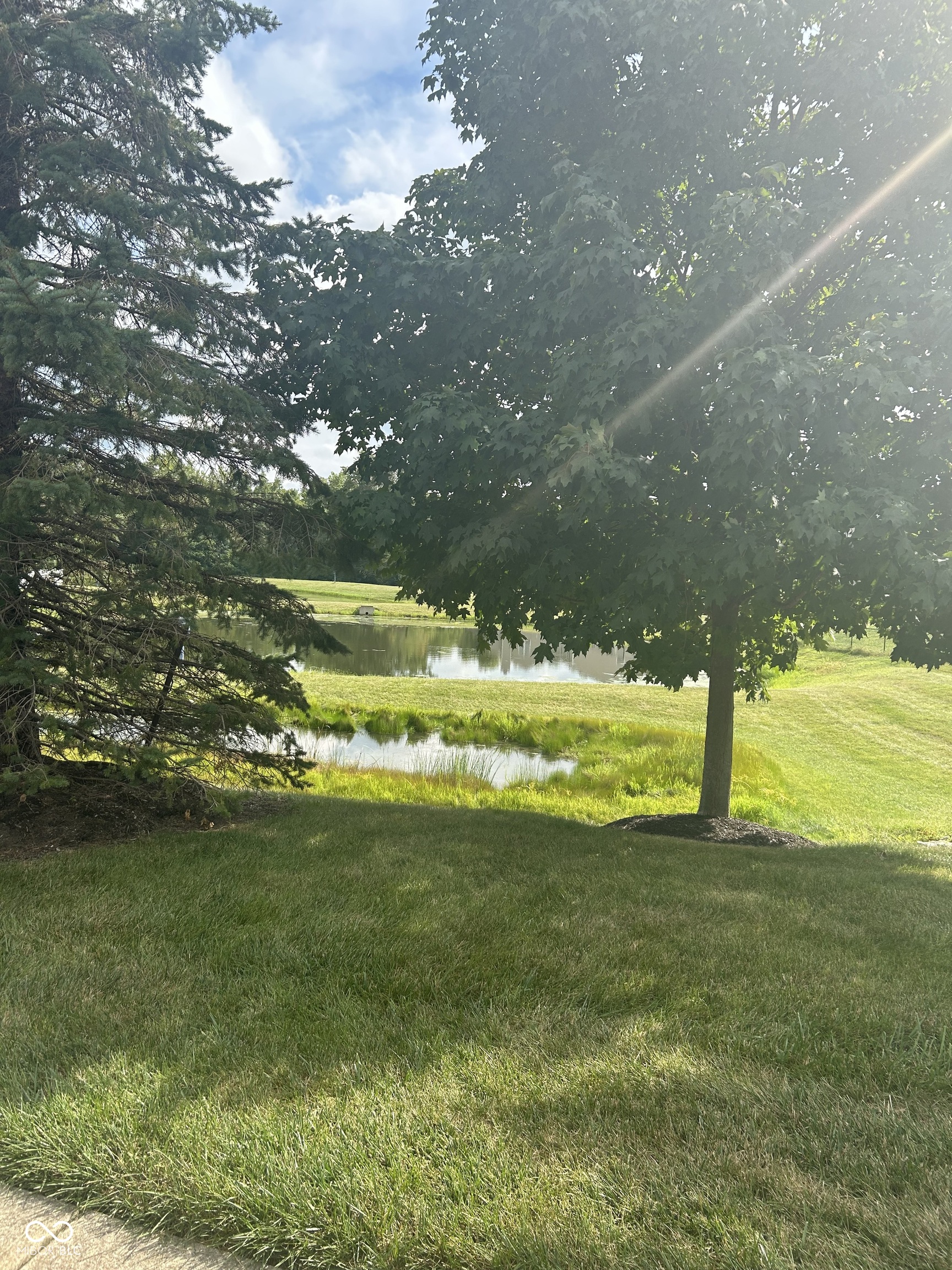
Contact Us
Details
This stunning waterfront home offers an unparalleled living experience with 180 feet of main body lake frontage, providing breathtaking lake views from every room. With 5 bedrooms, 4.5 bathrooms, & 6,703 sqft of living space, this residence is designed for both luxury & comfort. As you enter through the two-story foyer, you'll be greeted by an open floor plan adorned with gorgeous hardwood floors & elegant staircase. The main level features a spacious living room w/ a stone fireplace & expansive floor-to-ceiling windows that perfectly frame the serene lake views. The kitchen is a chef's delight, boasting a massive island, two dishwashers, double ovens, a built-in paneled refrigerator, & a walk-in butler's pantry. A built-in bar w/ a wine fridge adds a touch of elegance, making it ideal for entertaining. The main level also includes a guest suite w/ an attached, newly remodeled bathroom, a formal dining room, & a private office w/ custom built-in bookshelves & a large picture window w/ more lake views. Upstairs, discover three additional spacious bedrooms, including the luxurious owner's suite w/ an en-suite bath featuring a fully tiled walk-in shower & his & hers dual walk-in closets with a dressing room. The upper level also houses an impressive laundry room equipped w/ two washers & dryers. The lower level of this home is equally impressive, offering dual access to a walk-out basement that includes an exercise room, a full bar, a temperature-controlled wine cellar, a second guest suite, a newly remodeled full bath, & a large family room w/ a second fireplace & walkout access to the lake. Outside, the half-acre lot is beautifully landscaped & multiple brick patios on the main & lower levels, perfect for enjoying the tranquil lake views. The three-car garage offers ample storage w/ upper-level space spanning the full length of the garage. This home is a true masterpiece, offering a luxurious lifestyle with unparalleled lakefront living.PROPERTY FEATURES
Water Source : Municipal/City
Garage On Property.
3 Garage Spaces
Garage Area : 920 S.F
Architectural Style : Tudor
Cooling: Central Electric
Heating : Dual
Construction Materials: Brick
Foundation Details: Concrete Perimeter
Interior Features: Attic Access
Levels : Two
Appliances : Electric Cooktop
PROPERTY DETAILS
Street Address: 10901 Brigantine Drive
City: Indianapolis
State: Indiana
Postal Code: 46256
County: Marion
MLS Number: 22017251
Year Built: 1982
Courtesy of Compass Indiana, LLC
City: Indianapolis
State: Indiana
Postal Code: 46256
County: Marion
MLS Number: 22017251
Year Built: 1982
Courtesy of Compass Indiana, LLC

 Courtesy of United Real Estate Indpls
Courtesy of United Real Estate Indpls
