Contact Us
Details
*Seller is offering $12k toward a rate buy-down and $5k in additional closing costs* Stunning million dollar main-channel Table Rock Lake view, widely considered to be BEST view on the lake! This gorgeous 3 level house with over 10,000 square feet leaves nothing to be desired. Situated on a private, quiet, gated street, you will feel like you're a world away from the hustle and bustle, yet Hwy 65, Big Cedar, shopping, groceries, dining, and world-class golf and entertainment are just minutes away. A 10x30 slip in the private neighborhood dock below the house is available for additional $$. An elevator will take you to all 3 levels. The main level features the living room with fireplace and hidden TV behind mirror!, huge kitchen with massive island, custom cabinetry, Viking cooktop, and butler's pantry, beautiful wood-paneled office, huge laundry room, and the master suite--all with beautiful and expansive lake views. On the mid-level you will find another living area, awesome theatre room with 90+' screen, second kitchen, and more bedrooms and baths. On the lower level there is additional living space, workout room, and a huge storage area. Additional features include: RV garage with 220 and water hookups, John Deere room, 3 levels of decks, all brick and stone exterior, ash and maple flooring, copper plumbing, second laundry area on the mid-level, warming oven, ice machine, and double oven in kitchen, zoned irrigation, and more. New A/C Unit 7/22. Make an appointment to see this dream home today!PROPERTY FEATURES
Water Source :
Well - Private
Sewer Source :
Septic Tank
Parking Features:
RV Garage
Parking Total:
4
Lot Features :
Water View, Landscaping, Lake View
Patio And Porch Features :
Deck, Covered
Road Frontage Type :
Private Road
Road Surface Type :
Street - Asphalt
Architectural Style :
Contemporary, 3+ Story
Above Grade Finished Area:
3432
Below Grade Finished Area:
6826
Cooling:
Central
Heating :
Central
Construction Materials:
Brick, Stone
Interior Features:
High Ceilings, Walk-In Closet(s), Security System, In-Law Floorplan, Elevator, High Speed Internet, Jetted Tub, Skylight(s), W/D Hookup, Walk-In Shower, Granite Counters, Kitchen Island
Fireplace Features:
Basement, Bedroom, Family Room, Gas, Great Room, Living Room
Basement Description :
Finished, Walk-Out Access, Full
Appliances :
Electric Water Heater, Additional Water Heater(s), Water Softener Owned, Wall Oven - Electric, Commercial Grade, Icemaker, Microwave, Refrigerator, Dishwasher, Disposal
Flooring :
Carpet, Hardwood, Tile, Vinyl
Other Equipment :
Media Projector System
Water BodyName:
Table Rock
PROPERTY DETAILS
Street Address: 190 Highland Drive
City: Hollister
State: Missouri
Postal Code: 65672
County: Taney
MLS Number: 60224729
Year Built: 2011
Courtesy of ReeceNichols - Lakeview
City: Hollister
State: Missouri
Postal Code: 65672
County: Taney
MLS Number: 60224729
Year Built: 2011
Courtesy of ReeceNichols - Lakeview
Similar Properties
$5,600,000
45.25 Acres
$4,500,000
42.32 Acres
$2,875,000
7 ba
1.73 Acres
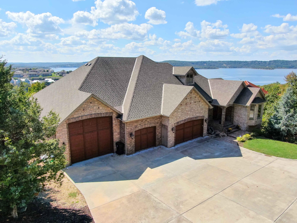
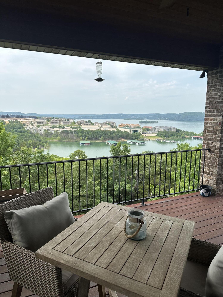
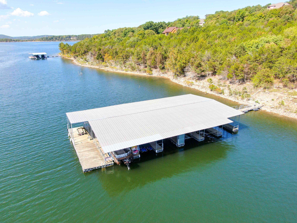
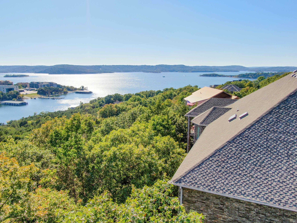
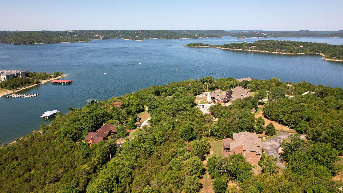
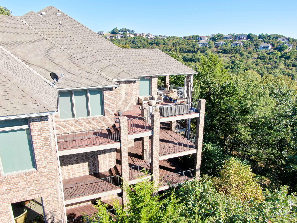
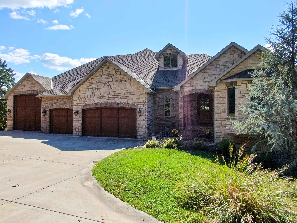
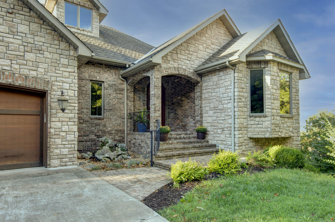
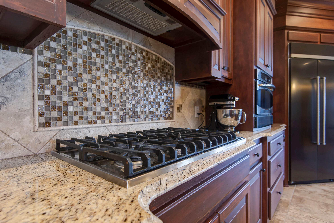
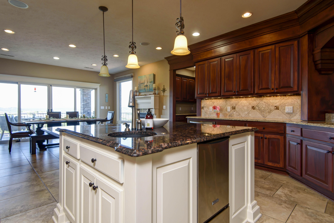
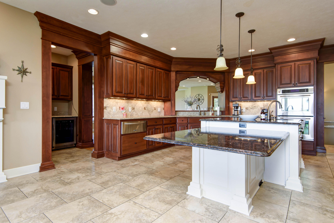
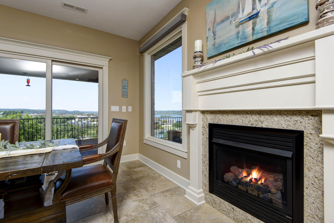
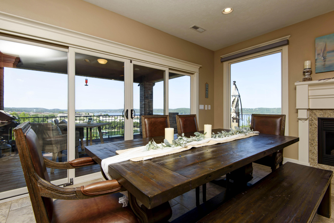
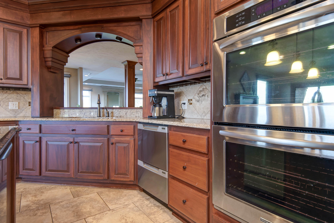
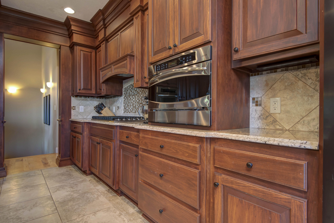
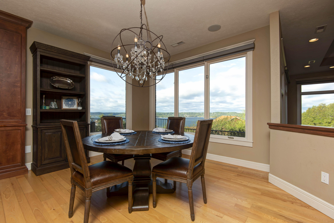
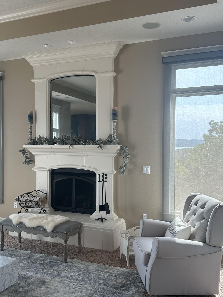
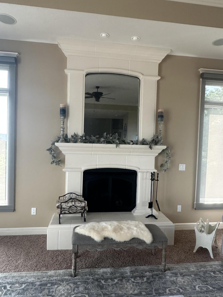
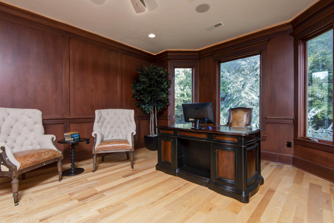
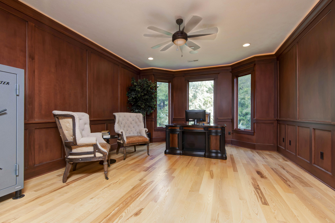
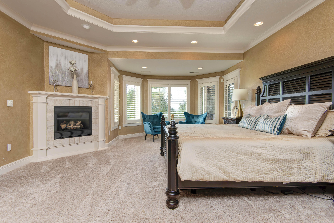
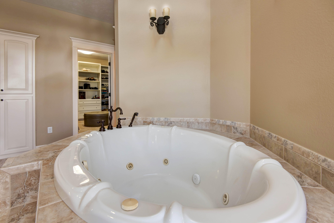
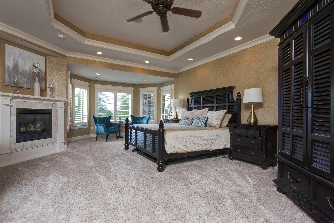
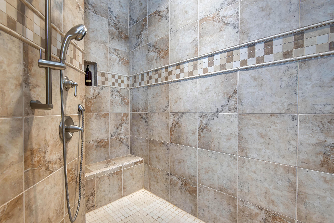
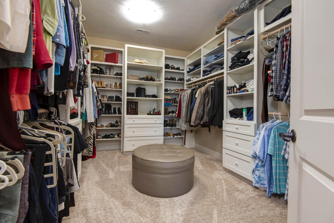
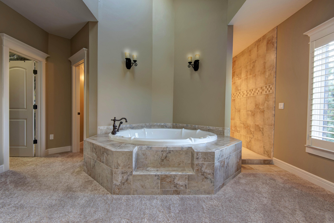
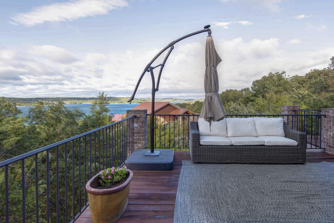
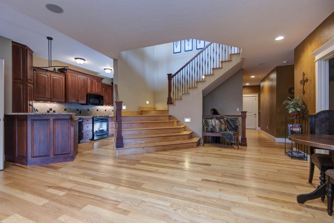
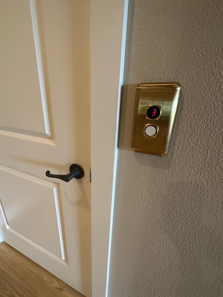
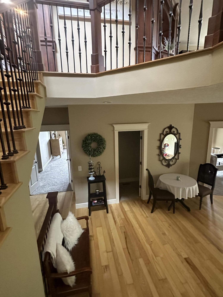
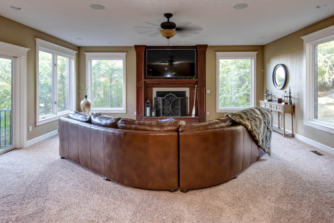
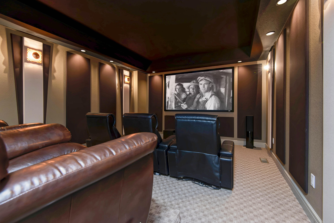
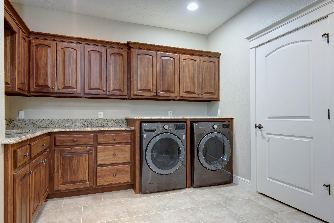
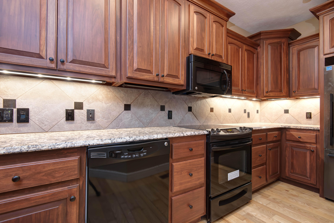
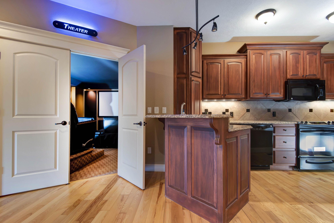
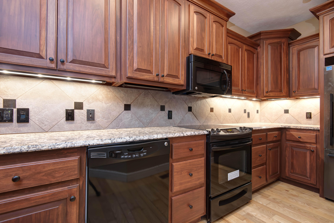
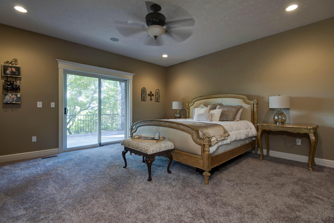
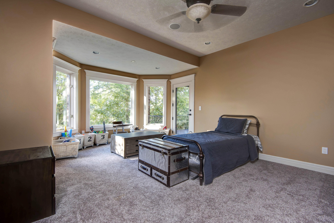
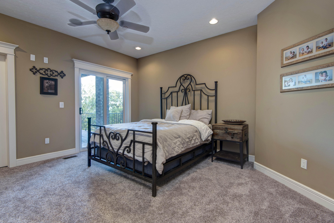
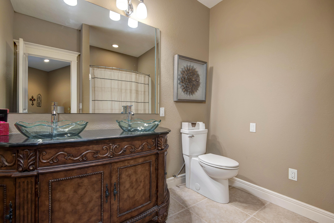
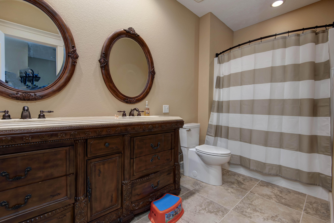
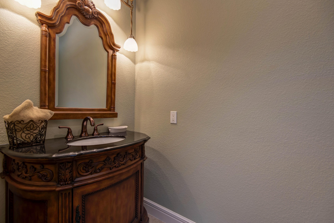
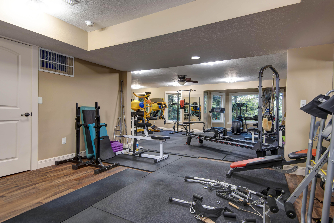
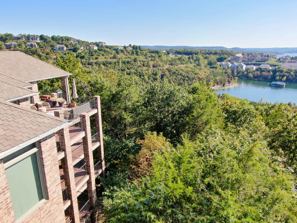
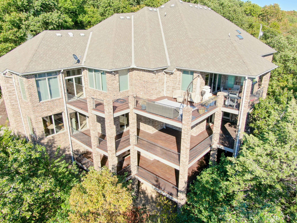
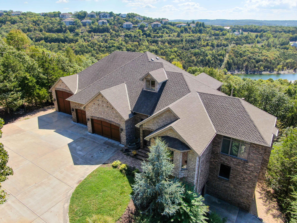
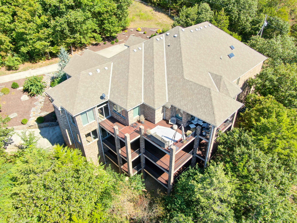
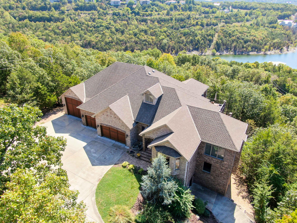
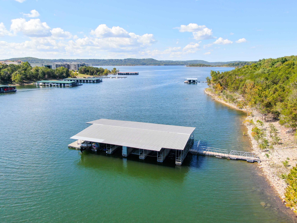
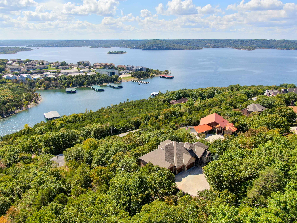
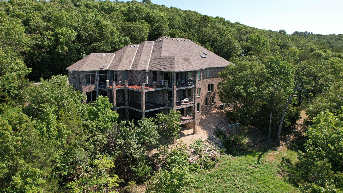
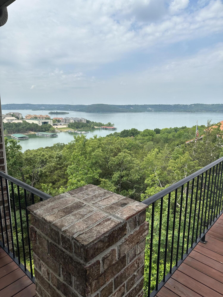

 Courtesy of Branson Elite Realty
Courtesy of Branson Elite Realty
