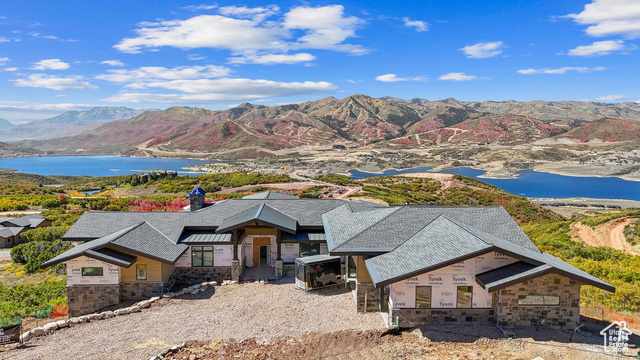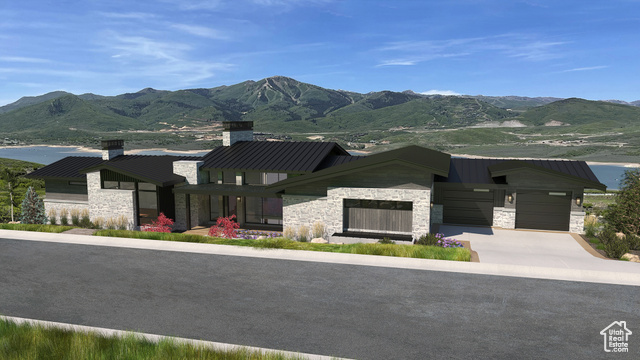Contact Us
Details
FINAL PHASE OF DEER WATERS AVAILABLE NOW! There is no prettier approach into a neighborhood than that of Deer Waters. As you coast along blue water and a big mountain backdrop, you pull right into your new home where the same views can be enjoyed off of your back deck. Residents enjoy walkable trail access to Jordanelle State Park to hike, run, bike or enjoy a day on the lake. The Jordanelle Parkway links residents straight to the new Mayflower Resort for skiing along with quick access to all that Park City has to offer. Thoughtfully designed to capture maximum light, every townhome is a corner unit. These luxury homes come highly appointed, including natural stone and cedar siding exteriors, quartz countertops, designer light fixtures, smart home capability and much more. Images provided are solely for illustrative purposes and may not accurately represent the final construction of the home. Floor plans, features list, and finishes may vary based upon the plans and specification and are not guaranteed. Layout and finishes for completed construction may vary from those contained in the renderings and plans. The specific features, floor plans, square footage, dimensions and design elements in the home are subject to change or substitution at the discretion of the Seller until such time as a final purchase contract is entered into between a buyer and seller. Price listed does not include finishes. Finish packages available for selection upon request.PROPERTY FEATURES
Master BedroomL evel : Floor: 1st
Vegetation: Landscaping: Full
Utilities : Natural Gas Connected,Electricity Connected,Sewer Connected,Sewer: Public,Water Connected
Water Source : Culinary
Sewer Source : Sewer: Connected,Sewer: Public
Community Features: Biking Trails,Hiking Trails,Pets Permitted,Snow Removal
Parking Features: Covered
Parking Total: 2
2 Garage Spaces
2 Covered Spaces
Exterior Features: Deck; Covered,Double Pane Windows,Entry (Foyer),Patio: Covered,Sliding Glass Doors,Walkout
Roof : Metal
Lot Features : Corner Lot,Road: Paved,View: Lake,View: Mountain,Drip Irrigation: Auto-Full,View: Water
Patio And Porch Features : Covered
Architectural Style : Stories: 2
Current Use : Residential
Multi-Family
Zoning Description: RES
Cooling: Yes.
Cooling: Central Air
Heating: Yes.
Heating : Forced Air
Construction Materials : Cedar,Frame,Stone,Other
Construction Status : To Be Built
Topography : Corner Lot, Road: Paved, Terrain, Flat, View: Lake, View: Mountain, Drip Irrigation: Auto-Full, View: Water
Fireplace Features: Insert
Basement Description : Full,Walk-Out Access
Basement Finished : 100
Appliances : Ceiling Fan,Portable Dishwasher,Microwave,Range Hood
Flooring : Carpet,Hardwood,Laminate,Tile
LaundryFeatures : Gas Dryer Hookup
Interior Features: Alarm: Fire,Alarm: Security,Bath: Master,Closet: Walk-In,Den/Office,Disposal,Oven: Gas
Green Building Verification Type :See Remarks
Other Equipment : Fireplace Insert
Above Grade Finished Area : 1730 S.F
PROPERTY DETAILS
Street Address: 612 E SILVER HILL LOOP #102
City: Hideout
State: Utah
Postal Code: 84036
County: Wasatch
MLS Number: 1829502
Year Built: 2022
Courtesy of Summit Sotheby's International Realty
City: Hideout
State: Utah
Postal Code: 84036
County: Wasatch
MLS Number: 1829502
Year Built: 2022
Courtesy of Summit Sotheby's International Realty
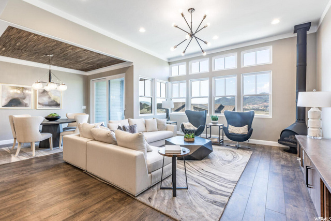
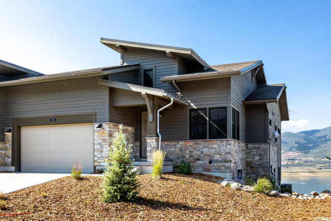
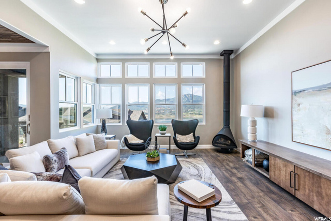
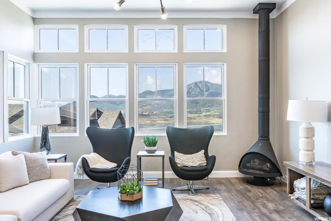
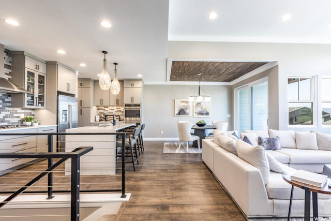
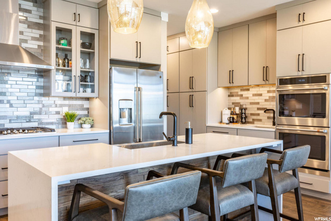
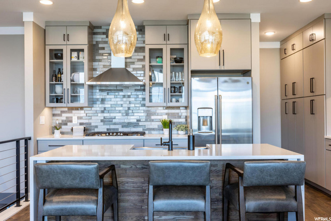
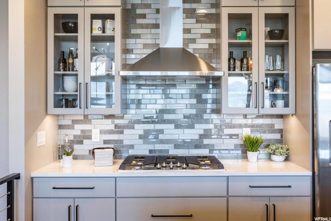
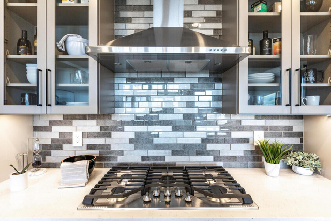
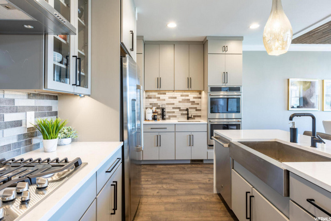
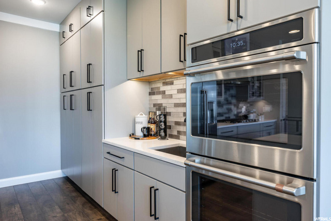
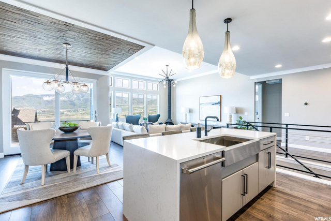
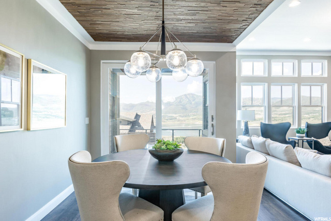
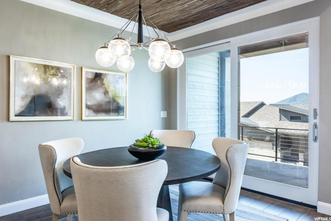
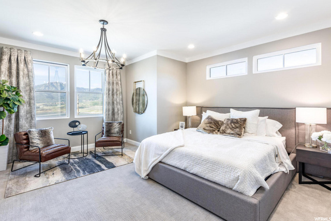
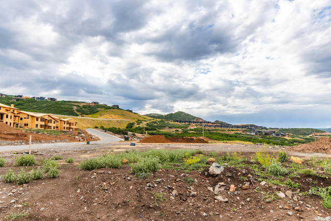
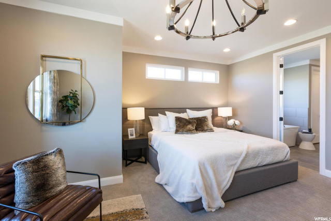
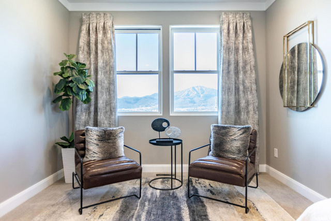
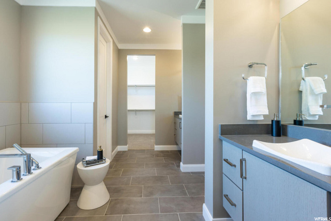
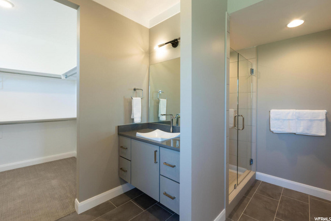
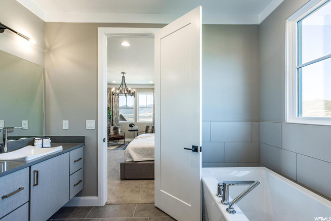
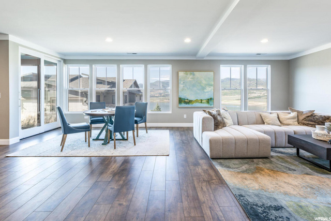
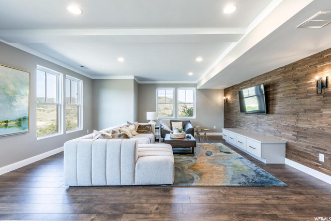
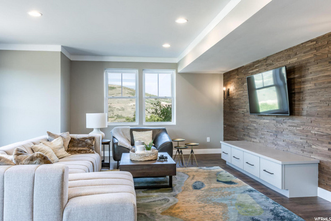
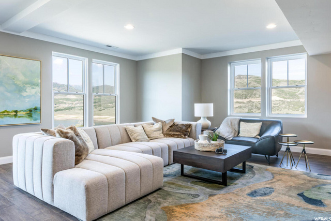
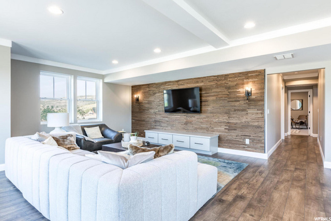

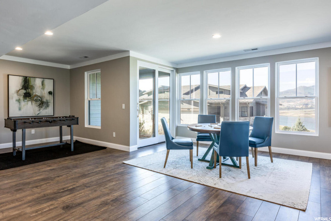
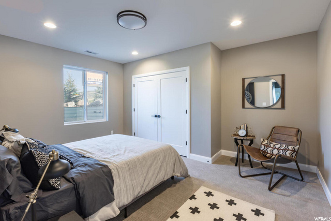
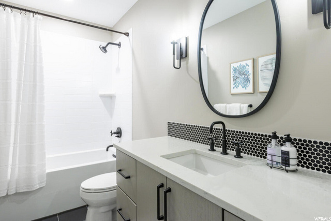
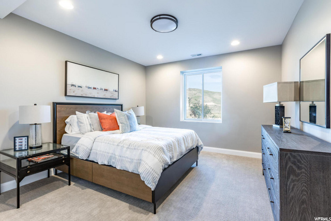
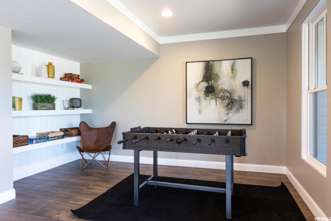
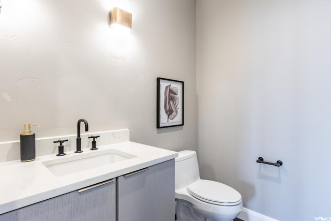
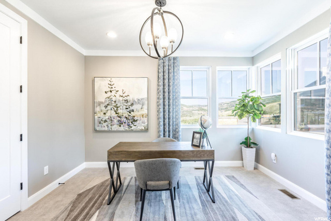
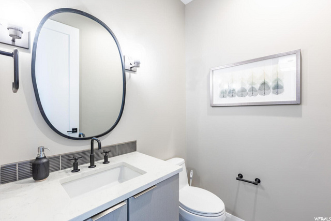
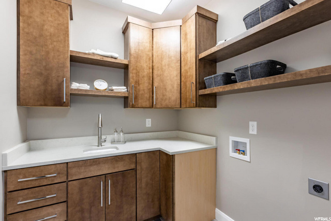
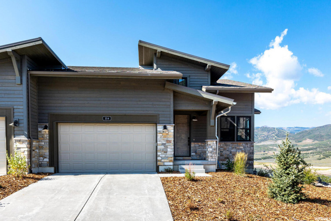
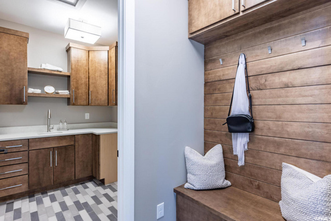
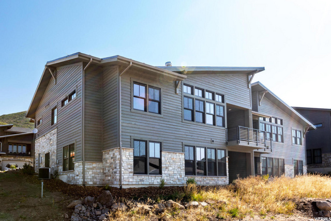
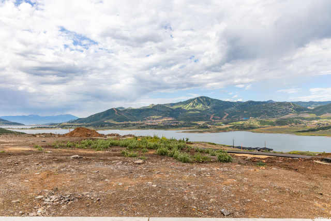
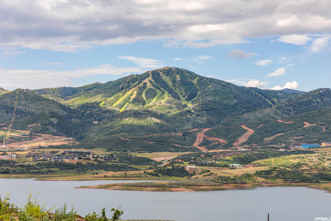
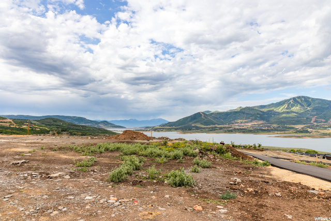
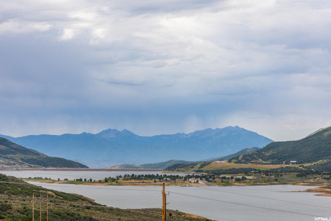
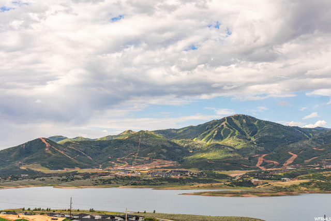
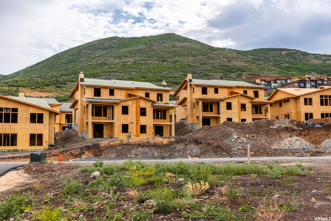
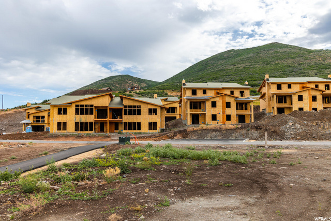
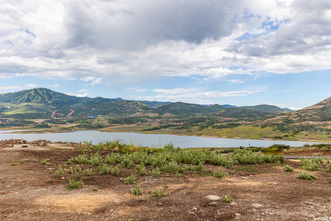

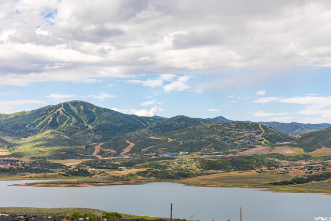
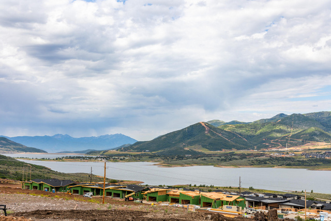
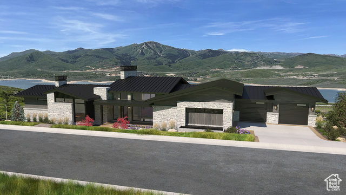
 Courtesy of Lake Real Estate
Courtesy of Lake Real Estate