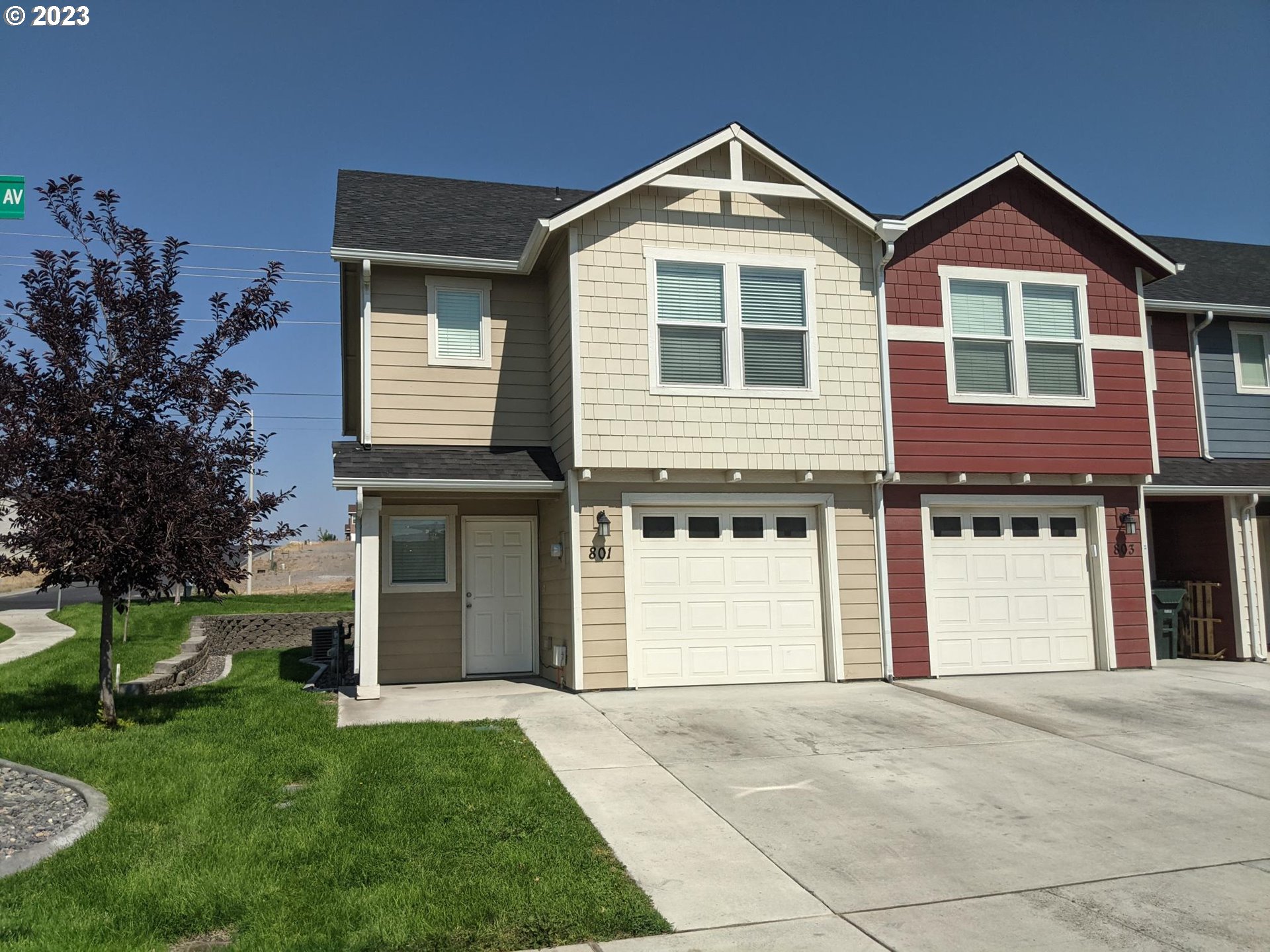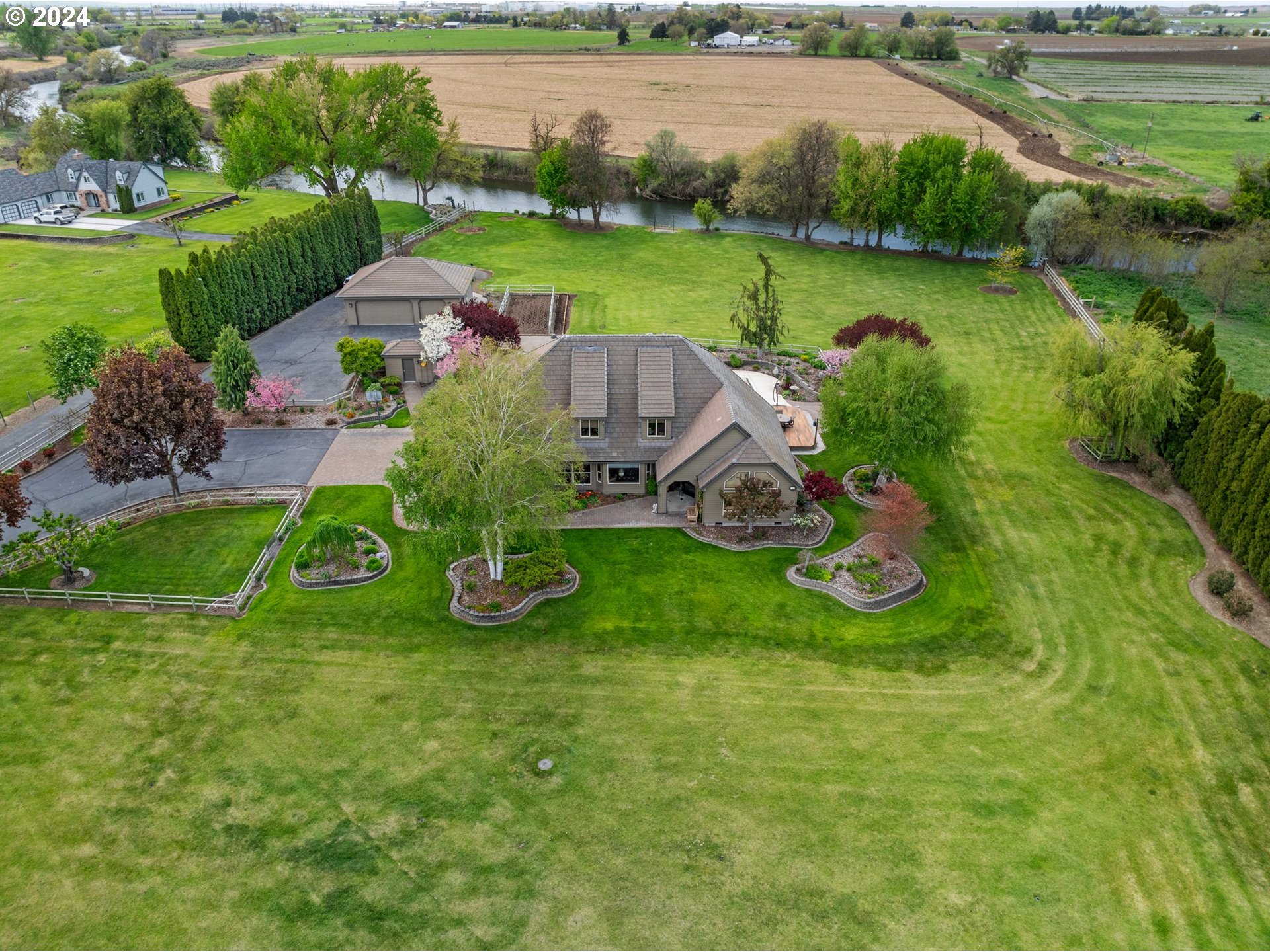Contact Us
Details
Introducing a stunning 4-bedroom, 2-bath home with a dedicated office, set on 1.83 acres across two tax lots, nestled along the Umatilla River and overlooking Riverfront Park. Privacy is ensured by mature trees surrounding the property. Upon entering, floor-to-ceiling windows in the living room offer breathtaking landscape views. The home features upper and lower deck/patio for uninterrupted panoramic views, perfect for relaxing or entertaining. The main level seamlessly connects the living room, kitchen, and dining area. A unique walk-around brick wall allows for displaying treasured items and books. The kitchen has Corian countertops, eating bar, large pantry, hardwood floors, and an attached dining room with sliding doors to the upper deck. Adjacent to the living room is a home office, and nearby, the primary bedroom offers private deck access, ample closet space, spacious bathroom with a double sink vanity, quartz counters, and separate room with toilet, walk-in shower, and soaking tub. The walk-out basement features a family room with gas fireplace, built-in cabinets and shelving, and exit door to the lower deck. Three additional bedrooms on this level ensure privacy and share a full bath, ideal for guests. The laundry room includes cabinets, a storage closet, furnace, and tankless water heater. Additional storage room plus an adjoining room having an exterior door is perfect for seasonal items or outdoor equipment. Oversized 2-car garage is attached and ample space beside the home for RV/Toy parking. Contact your favorite Realtor today to schedule a tour of this exceptional property!PROPERTY FEATURES
Room 4 Description : _4thBedroom
Room 5 Description : Laundry
Room 6 Description : Storage
Room 7 Description : _2ndBedroom
Room 8 Description : _3rdBedroom
Room 9 Description : DiningRoom
Room 10 Description : FamilyRoom
Room 11 Description : Kitchen
Room 12 Description : LivingRoom
Room 13 Description : PrimaryBedroom
Sewer : SepticTank,StandardSeptic
Water Source : Private,Well
Parking Features : Driveway,RVAccessParking
2 Garage Or Parking Spaces(s)
Garage Type : Attached
Exterior Features:Deck,RVParking,Sprinkler,Yard
Exterior Description:Cedar
Lot Features: Cul_de_sac,Level,Sloped
Roof : Composition
Waterfront Features:RiverFront
Architectural Style : Stories2,CustomStyle
Property Condition : Resale
Area : RR4
Listing Service : FullService
Heating : ForcedAir
Hot Water Description : Gas,Tankless
Cooling : CentralAir
Foundation Details : Slab
Fireplace Description : Gas
1 Fireplace(s)
Basement : Finished,FullBasement
Appliances : BuiltinOven,Cooktop,Dishwasher,FreeStandingRefrigerator,Island,Microwave,Pantry,RangeHood,SolidSurfaceCountertop
Window Features : AluminumFrames,DoublePaneWindows
PROPERTY DETAILS
Street Address: 29843 ROYCE LN
City: Hermiston
State: Oregon
Postal Code: 97838
County: Umatilla
MLS Number: 24517187
Year Built: 1984
Courtesy of eXp Realty, LLC
City: Hermiston
State: Oregon
Postal Code: 97838
County: Umatilla
MLS Number: 24517187
Year Built: 1984
Courtesy of eXp Realty, LLC










































 Courtesy of Coldwell Banker Bain
Courtesy of Coldwell Banker Bain
