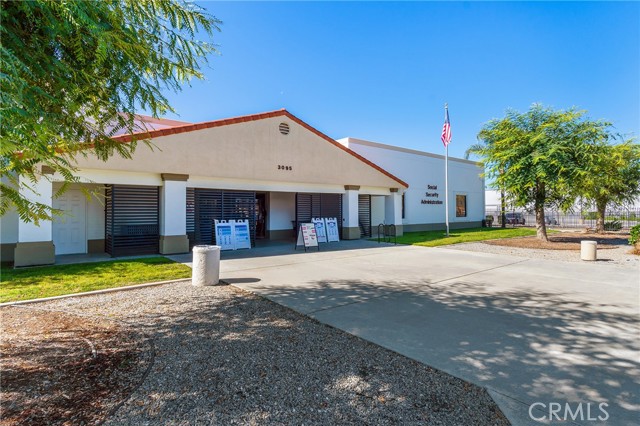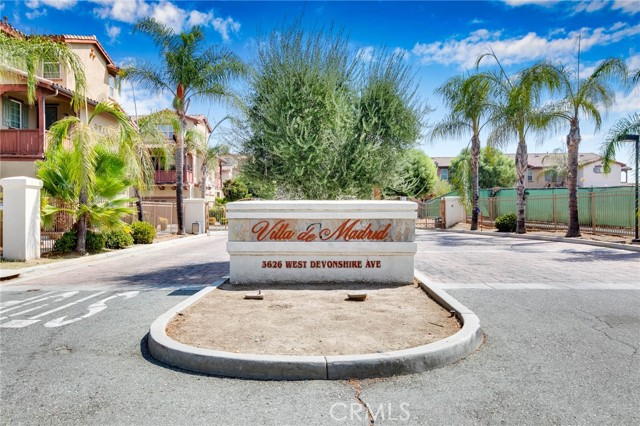Contact Us
Details
This spacious 2-bedroom, 2-bath home offers 1,440 sq. ft. of comfortable living space on a 7,405 sq. ft. lot. The open floor plan boasts beamed vaulted ceilings and lots of windows for an abundance of natural light. The large living room flows effortlessly into the dining area, while the kitchen provides plenty of countertop space and storage cabinetry. Adjacent to the kitchen is a spacious family room with a sliding glass door leading to the backyard. Both bedrooms include ceiling fans, with the primary suite featuring a private bathroom complete with a dual-sink vanity and a soaking tub with a shower combination. The layout is completed by a hallway bathroom with a walk-in shower and a convenient laundry room. The low-maintenance backyard is designed with rock landscaping, concrete, and chain-link fencing, while the front yard is beautifully accented with decorative rocks. This property also offers carport parking for up to 8 vehicles, a storage shed, and additional space perfect for boat or fifth-wheel parking. Nestled in a peaceful neighborhood, this home comes with no age restrictions, no HOA fees, and the benefit of owning your own land (Permanent Foundation). Conveniently located just minutes from Mt. San Jacinto College, Soboba Casino & Resort, Diamond Valley Lake & Marina, and the scenic Idyllwild Mountain, this home is perfect for those seeking convenience and outdoor recreation.PROPERTY FEATURES
Kitchen Features: Formica Counters,Kitchen Open to Family Room
Rooms information : Family Room,Kitchen,Laundry,Living Room,Primary Bathroom,Primary Bedroom,Separate Family Room
Electric: Electricity - On Property
Sewer: Unknown
Water Source: Public
Carport Spaces: 8.00
# of Parking Spaces: 8.00
Accessibility Features: 2+ Access Exits
Patio And Porch Features : Patio
Lot Features: Back Yard,Front Yard,Rocks
Exterior Features:Awning(s)
Fencing: Chain Link
Road Frontage: City Street
Road Surface: Paved
Parcel Identification Number: 548051019
Cooling: Has Cooling
Heating: Has Heating
Heating Type: Central
Cooling Type: Central Air
Bathroom Features: Shower in Tub,Soaking Tub,Walk-in shower
Flooring: Carpet,Laminate,Tile
Roof Type: Composition
Year Built Source: Assessor
Fireplace Features : None
Common Walls: No Common Walls
Appliances: Built-In Range,Dishwasher,Gas Cooktop
Laundry Features: Individual Room,Inside
Eating Area: Area,Breakfast Counter / Bar
Laundry: Has Laundry
MLSAreaMajor: SRCAR - Southwest Riverside County
Other Structures: Shed(s)
PROPERTY DETAILS
Street Address: 44531 Grovewood Circle
City: Hemet
State: California
Postal Code: 92544
County: Riverside
MLS Number: EV24158568
Year Built: 1984
Courtesy of REDFIN
City: Hemet
State: California
Postal Code: 92544
County: Riverside
MLS Number: EV24158568
Year Built: 1984
Courtesy of REDFIN
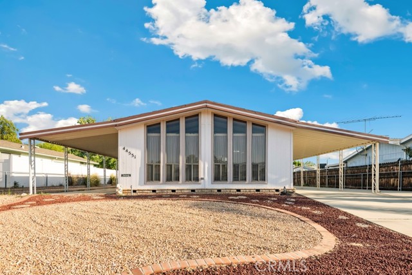
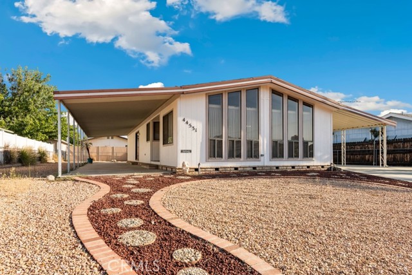
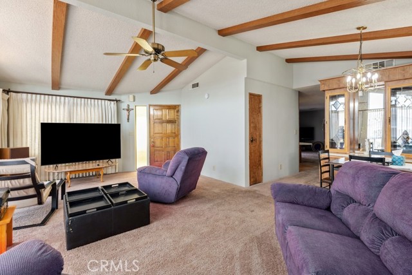
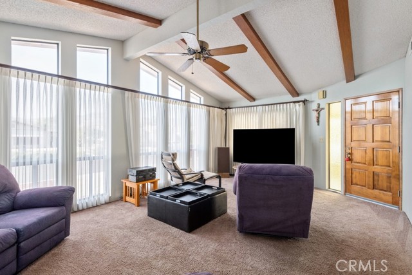
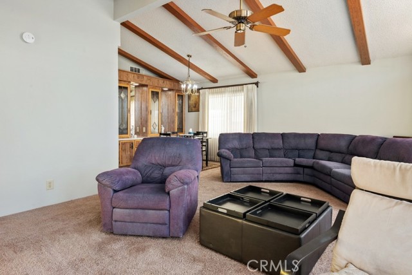
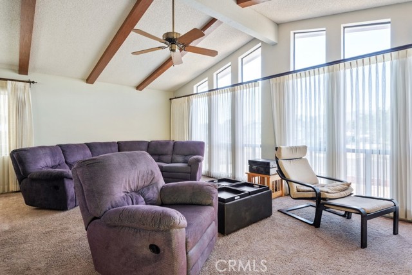
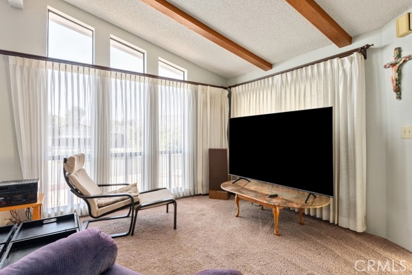
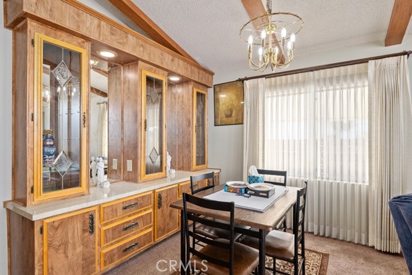
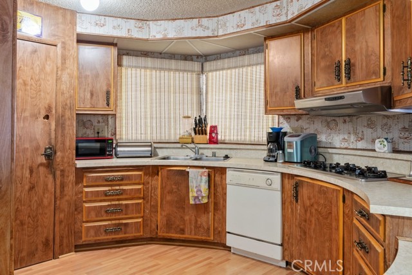
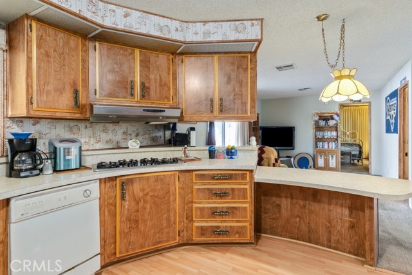
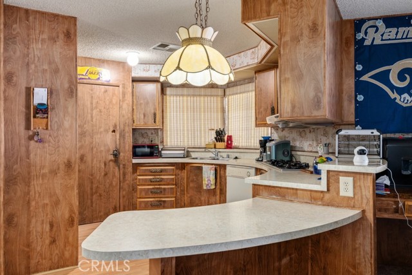
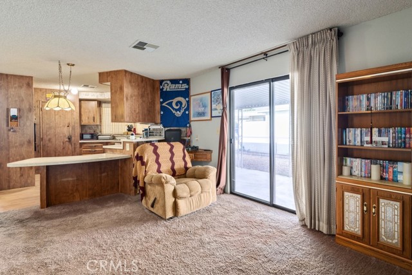
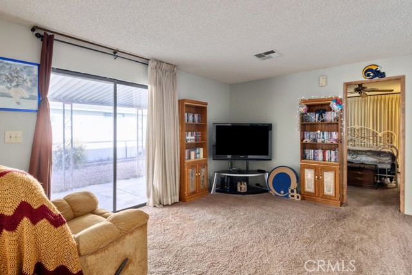
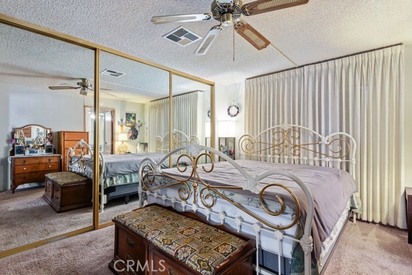
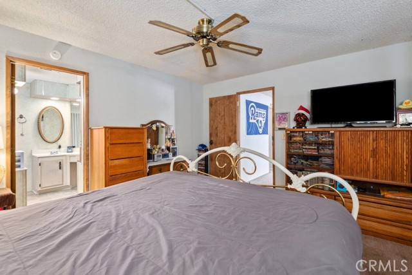
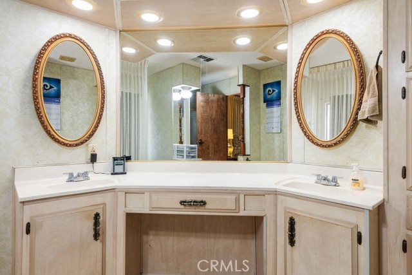
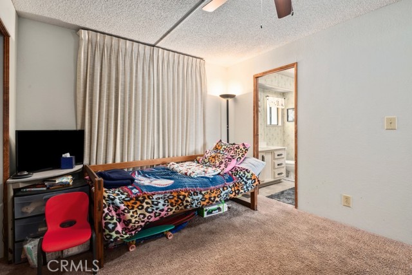
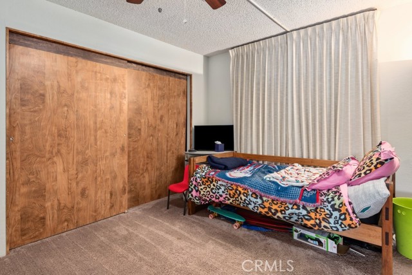
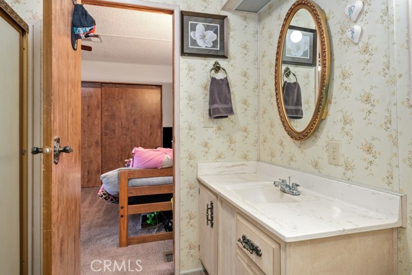
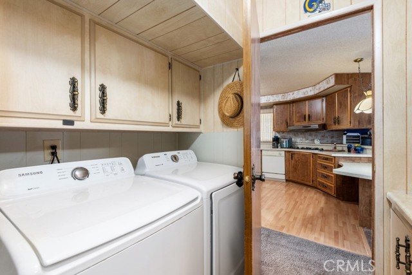
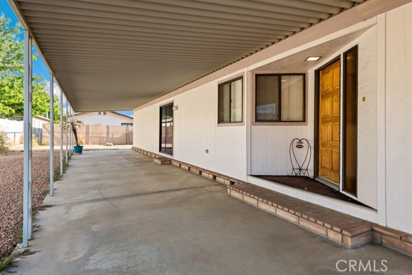
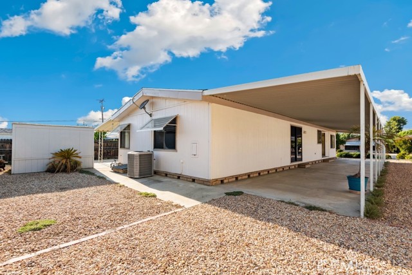
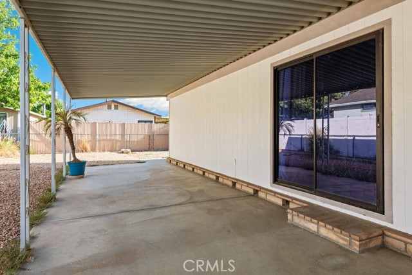
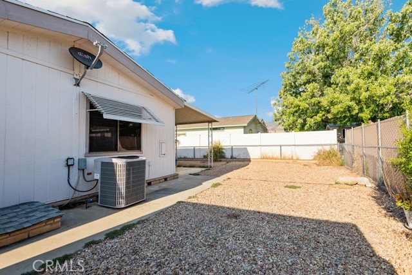
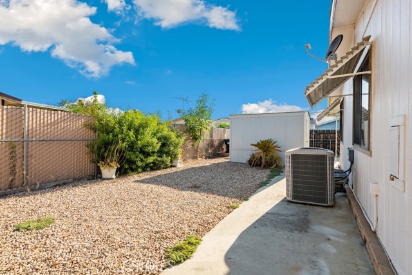
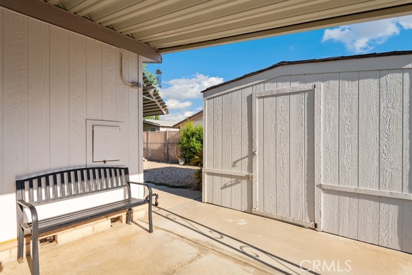
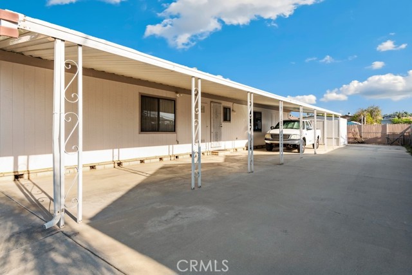
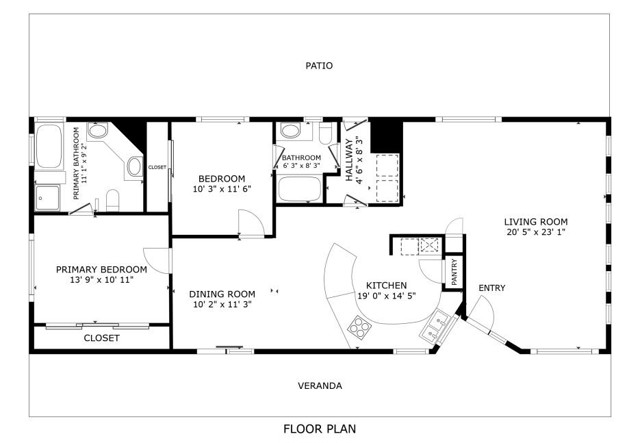
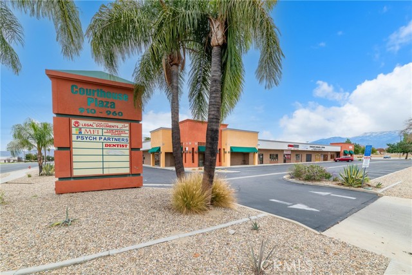
 Courtesy of CBD Investment Inc.
Courtesy of CBD Investment Inc.