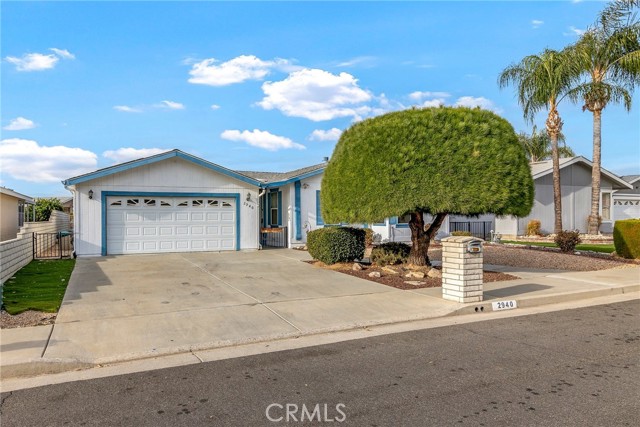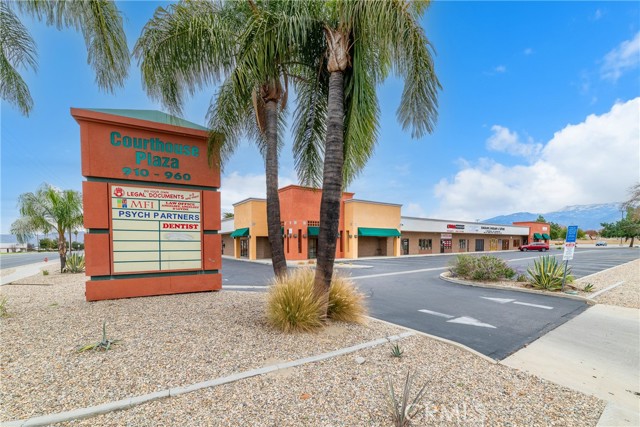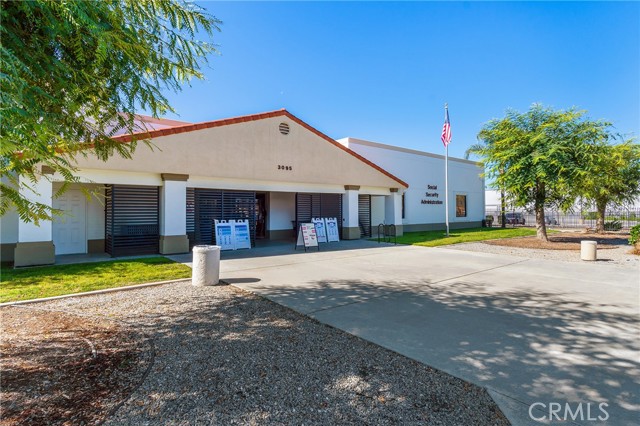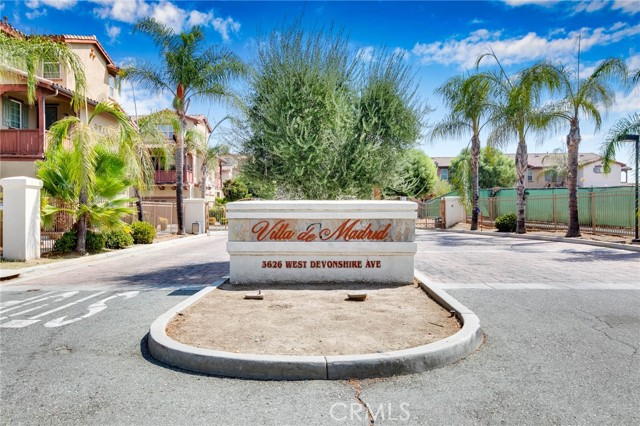Contact Us
Details
Welcome to Seven Hills and a Gorgeous home in Hemet's popular 55+ Golf Course Resort Community. This home has great curb appeal and is located on an interior street with low maintenance landscaping front and back overlooking Lake Maybe.. Entry to the home is thru a security screen and beautiful designer accent door. You'll notice the flooring has been installed with Allergy Sensitive folks in mind. The living room has an architectural engineered vaulted ceiling and a cozy fireplace, The kitchen has updated Appliances, Corian counters and a center island. Just off the kitchen is the formal dining room with front and side view windows. 3 bedrooms , The primary bedroom has a walk-thru closet, The Primary en-suite boasts double pullmans and an EZ Step in shower. There are 2 guest bedrooms and a guest bathroom. The backyard is an Entertainer's Dream, Sythetic Turf , Concrete and a covered patio that offers shade in summer time and privacy. Tax rates in the community are low and the HOA is just $43 per YEAR. Check out what is within your budget at the Seven Hills Golf Course that is a regulation 18 hole course and includes a Pro Shop, restaurant and bar that is open to the public. Another option is to join the Seven Hills Members Club that offers a large pool, spa, gym, activities and other amenities. It's ready for your move-in.PROPERTY FEATURES
Kitchen Features: Corian Counters,Kitchen Island
Rooms information : Center Hall,Kitchen,Laundry,Living Room,Walk-In Closet,Workshop
Electric: Electricity - On Property,Photovoltaics Stand-Alone
Sewer: Public Sewer
Water Source: Public
Senior Community
Association Amenities: Management
Attached Garage : Yes
# of Garage Spaces: 2.00
# of Parking Spaces: 2.00
Accessibility Features: None
Patio And Porch Features : Concrete,Covered
Lot Features: Corners Marked,Front Yard,Landscaped,Rectangular Lot,Sprinkler System
Exterior Features:Awning(s),Rain Gutters
Fencing: Wrought Iron
Property Condition : Turnkey
Road Frontage: City Street
Road Surface: Paved
Parcel Identification Number: 464181008
Cooling: Has Cooling
Heating: Has Heating
Heating Type: Central,Forced Air,Natural Gas
Cooling Type: Central Air,Electric
Bathroom Features: Double Sinks in Primary Bath,Walk-in shower
Architectural Style : Traditional
Flooring: Carpet,Laminate
Roof Type: Composition
Construction: Drywall Walls
Year Built Source: Assessor
Fireplace Features : Living Room
Common Walls: No Common Walls
Appliances: Dishwasher,Gas Range,Gas Water Heater,Microwave
Laundry Features: Individual Room,Inside
Eating Area: Breakfast Nook,Dining Room
Laundry: Has Laundry
MLSAreaMajor: SRCAR - Southwest Riverside County
PROPERTY DETAILS
Street Address: 2940 Peach Tree Street
City: Hemet
State: California
Postal Code: 92545
County: Riverside
MLS Number: SW24243219
Year Built: 2000
Courtesy of Century 21 Masters
City: Hemet
State: California
Postal Code: 92545
County: Riverside
MLS Number: SW24243219
Year Built: 2000
Courtesy of Century 21 Masters











































 Courtesy of CBD Investment Inc.
Courtesy of CBD Investment Inc.
