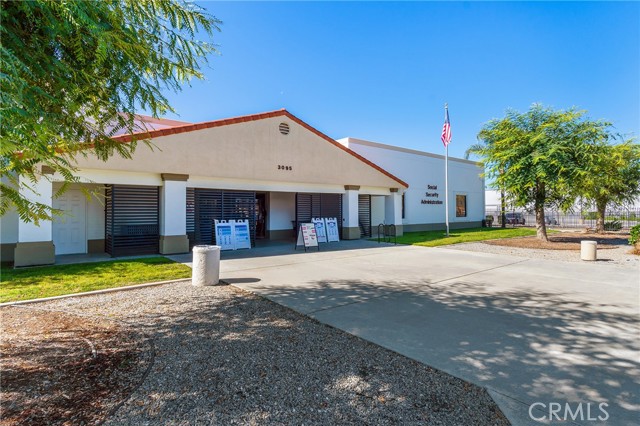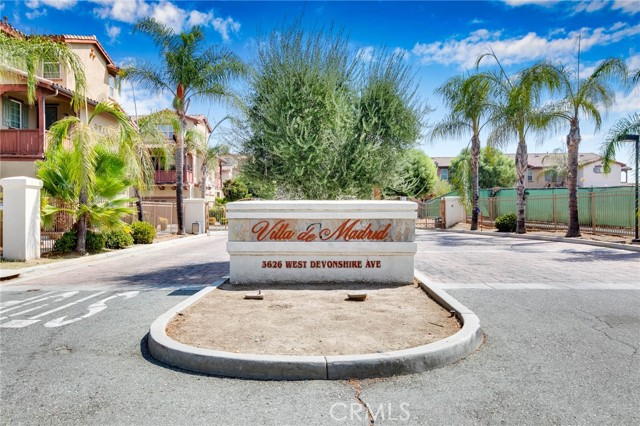Contact Us
Details
Step into modern elegance with this freshly remodeled gem! This custom build pool home offers 4-bedrooms, 3 bathrooms and 3,750 sqft. of luxury living! This beautifully updated residence boasts a modern taste with an array of impressive features. Walk in to discover the pristine new LVP flooring that flows seamlessly throughout the open and airy layout along with a large kitchen, eating area and new sleek cabinets, hardware, countertops, and appliances. Relax in style with multiple updated cozy fireplaces that add warmth and charm. Not to mention lots of windows everywhere bringing in the natural light. Every bedroom you will find custom lighting ambiance, lots of built-in storage with serene taste. Each bathroom there are custom Corian countertops, new faucets, high-tech toilets, and light-up mirrors. The large primary bedroom has a walk-in closet with custom-built ins that is ideal for keeping your wardrobe perfectly organized and accessible. Wake up to the golf course view and easy access to your patio deck and pool with diving board. Drive in to your large circular driveway for plenty of parking for you and guests, plus your 3-car garage AND an extra garage door leading to a carport for extra storage/parking. Fresh Sod just installed in the front yard and backyard! It is located in a quiet neighborhood and just miles away from wineries, Diamond Valley lake, shopping, and restaurants. Come visit this absolutely exquisite property that promises a lifestyle of luxury and convenience, making it a perfect retreat for those who value beauty and functionality in equal measure. DISCLAIMER: Some photos are digitally enhanced.PROPERTY FEATURES
Kitchen Features: Corian Counters,Kitchen Island,Remodeled Kitchen,Self-closing cabinet doors
Rooms information : All Bedrooms Down,Entry,Family Room,Kitchen,Laundry,Living Room,Main Floor Bedroom,Main Floor Primary Bedroom,Primary Bathroom,Primary Bedroom,See Remarks,Walk-In Closet
Electric: 220 Volts in Garage,Standard
Sewer: Conventional Septic,Septic Type Unknown
Water Source: Public,See Remarks
Attached Garage : Yes
# of Garage Spaces: 3.00
# of Parking Spaces: 3.00
Accessibility Features: 2+ Access Exits,Parking,See Remarks
Patio And Porch Features : Brick,See Remarks,Wood
Lot Features: 0-1 Unit/Acre,Back Yard,Corner Lot,Lawn,Lot 10000-19999 Sqft,Rectangular Lot,Sprinkler System,Treed Lot,Yard
Fencing: Block,Chain Link,Privacy
Property Condition : Turnkey,Updated/Remodeled
Road Frontage: Access Road
Road Surface: Paved
Parcel Identification Number: 451140018
Cooling: Has Cooling
Heating: Has Heating
Heating Type: Central
Cooling Type: Central Air
Bathroom Features: Bathtub,Bidet,Shower,Shower in Tub,Corian Counters,Double sinks in bath(s),Double Sinks in Primary Bath,Exhaust fan(s),Main Floor Full Bath,Remodeled
Architectural Style : Custom Built,See Remarks
Flooring: See Remarks,Vinyl
Roof Type: See Remarks,Shingle
Construction: Drywall Walls,Vertical Siding,Wood Siding
Year Built Source: Public Records
Fireplace Features : Family Room,Living Room,Wood Burning
Common Walls: No Common Walls
Appliances: Dishwasher,Electric Range,Range Hood,Refrigerator,Water Heater
Door Features: Sliding Doors
Laundry Features: Gas Dryer Hookup,Individual Room,Inside,See Remarks,Washer Hookup
Eating Area: Area,Breakfast Nook,In Family Room,Dining Room,In Kitchen,In Living Room
Laundry: Has Laundry
Inclusions :Refrigerator
Zoning: R-1
MLSAreaMajor: SRCAR - Southwest Riverside County
Other Structures: Shed(s)
PROPERTY DETAILS
Street Address: 27411 Santa Fe Street
City: Hemet
State: California
Postal Code: 92543
County: Riverside
MLS Number: SW24172631
Year Built: 1973
Courtesy of LPT Realty, Inc
City: Hemet
State: California
Postal Code: 92543
County: Riverside
MLS Number: SW24172631
Year Built: 1973
Courtesy of LPT Realty, Inc
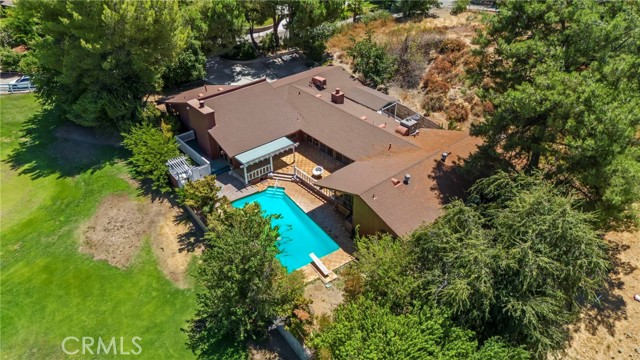
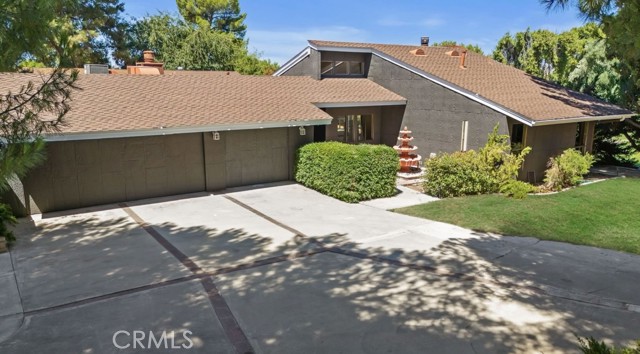
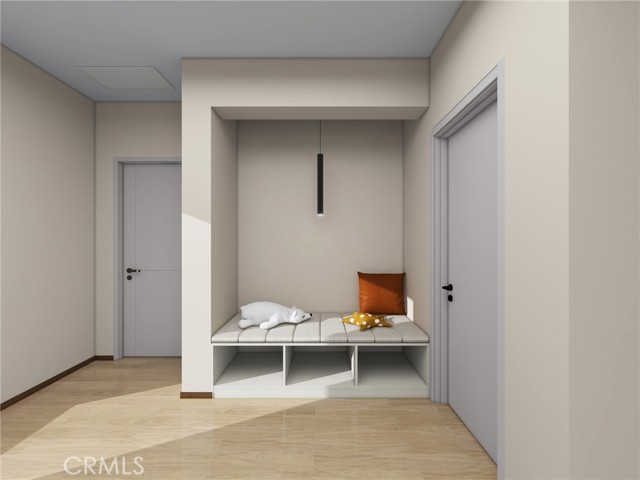
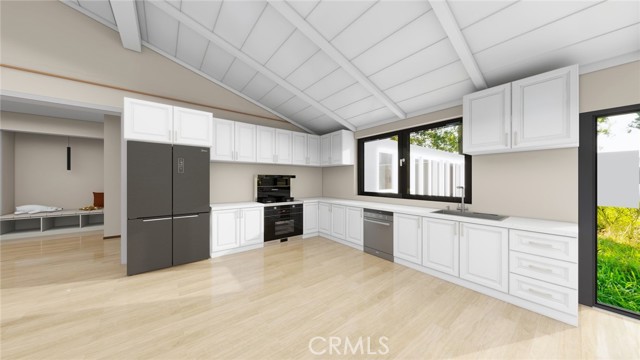





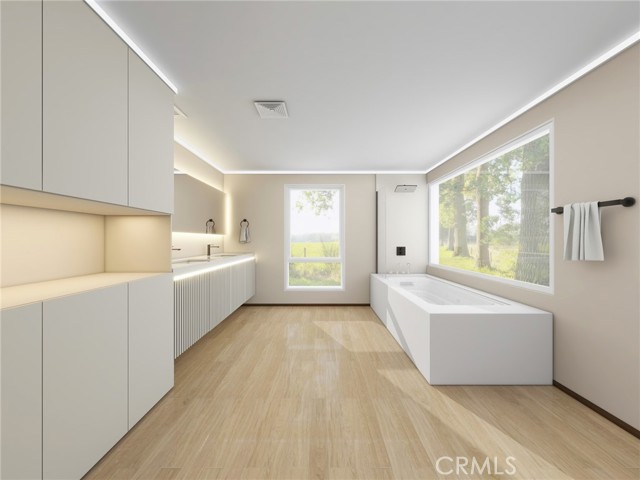





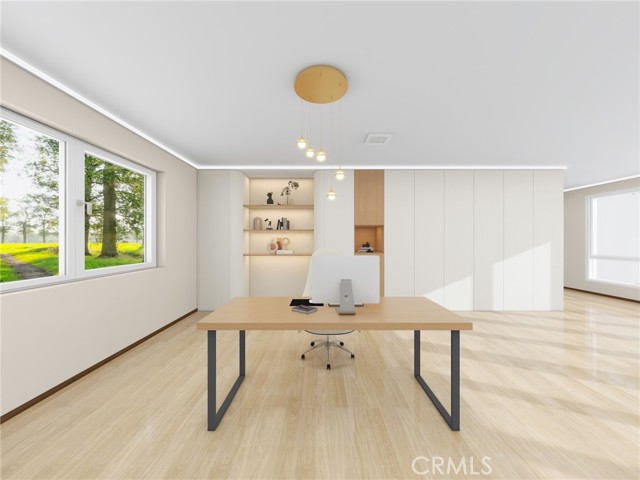



















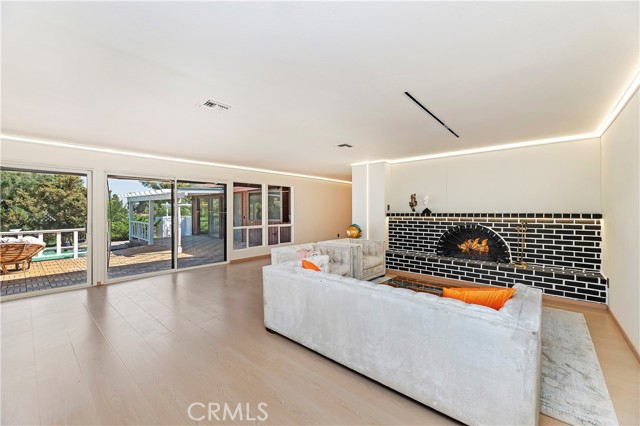
















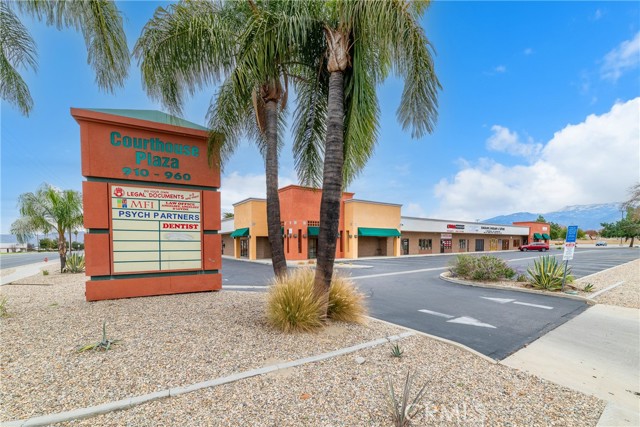
 Courtesy of CBD Investment Inc.
Courtesy of CBD Investment Inc.