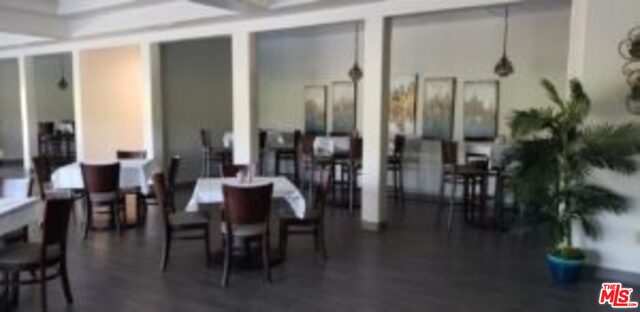Contact Us
Details
3-bedroom 2.5-bathroom, 1206sf nestled next to the North Lake Shopping Center Park and Lake. Great views all around. Water, Mountains, Park, Desert. Walking distance to the North Lake Shopping Center for convenience store and restaurants. Walk to the Lake or the Park, put your feet in the water or get in touch with nature -- feel the sensation of your bare feet in the grass. Newer Carpet, Newer HVAC system, Newer Swamp Cooler, fresh paint. Comes with built in kitchen appliances and washer and dryer. Balcony off two bedrooms and covered patio off the open living space below. Single car garage and extra parking space assigned to this unit. Street and over flow parking near by. You can vacation where you live in Silver Lakes Association. You Get unlimited FREE Golf, Swimming in both lakes and the beach, boating, fishing, tennis spa, pickle and bocce ball. Olympic size swimming pool where you can lay by the pool at your leisure, or join in on the FUN with one of the water Aerobics classes or Water Volley Ball. Places to worship, gas stations shops hardware store and so much more for your pleasure. There are two Home Owners Association when you purchase a Condo or Townhome in Silver Lakes. Silver Lakes HOA gives you all the FREE amenities above, including RV Parking and RV hook up at the Park. Then there are also Horse Stables and arena in the Equestrian area. Did I mention the fabulous GYM we have? You bet, AND with a VIEW too! Lakeside Estates HOA covers your exterior maintenance, roof, fire insurance, and exterior of the building as well as the Rubbish pick up.PROPERTY FEATURES
Kitchen Features: Tile Counters
Rooms information : All Bedrooms Up,Kitchen,Walk-In Closet
Sewer: Public Sewer
Water Source: Public
Association Amenities: Pickleball,Pool,Spa/Hot Tub,Sauna,Fire Pit,Barbecue,Picnic Area,Playground,Dog Park,Golf Course,Tennis Court(s),Paddle Tennis,Bocce Ball Court,Biking Trails,Horse Trails,Gym/Ex Room,Clubhouse,Banquet Facilities,Recreation Room,Meeting Room,Common RV Parking,Maintenance Grounds,Trash,Pet Rules,Management
Uncovered Spaces: 1.00
Carport Spaces: 0.00
Attached Garage : Yes
# of Garage Spaces: 1.00
# of Parking Spaces: 2.00
Security Features: Carbon Monoxide Detector(s),Smoke Detector(s)
Patio And Porch Features : Covered,Slab
Lot Features: 0-1 Unit/Acre,Landscaped,Level with Street,Near Public Transit,Park Nearby,Paved
Fencing: None
Property Condition : Turnkey
Road Frontage: County Road
Road Surface: Paved
Parcel Identification Number: 0467781120000
Elevation: 2430
Cooling: Has Cooling
Heating: Has Heating
Heating Type: Central,Natural Gas,Wood Stove
Cooling Type: Central Air,Evaporative Cooling
Bathroom Features: Shower,Shower in Tub,Tile Counters
Architectural Style : Contemporary
Roof Type: Tile
Construction: Drywall Walls,Frame,Stucco
Year Built Source: Assessor
Fireplace Features : Living Room
Common Walls: 2+ Common Walls
Appliances: Built-In Range,Dishwasher
Door Features: Mirror Closet Door(s),Sliding Doors
Laundry Features: In Garage
Eating Area: Area,Breakfast Counter / Bar
Laundry: Has Laundry
Zoning: RM
MLSAreaMajor: HNDL - Helendale
PROPERTY DETAILS
Street Address: 14736 Chaparral Lane Unit# 12
City: Helendale
State: California
Postal Code: 92342
County: San Bernardino
MLS Number: HD24171024
Year Built: 1981
Courtesy of Coldwell Banker Home Source
City: Helendale
State: California
Postal Code: 92342
County: San Bernardino
MLS Number: HD24171024
Year Built: 1981
Courtesy of Coldwell Banker Home Source

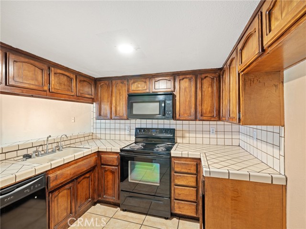
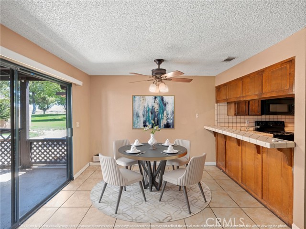
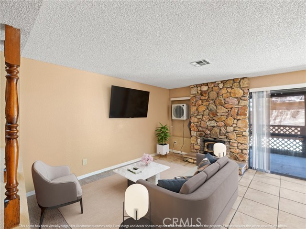
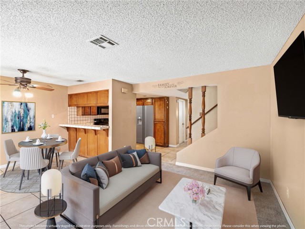
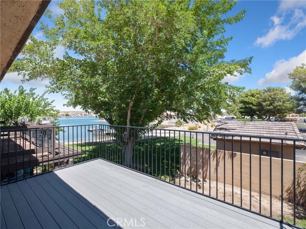
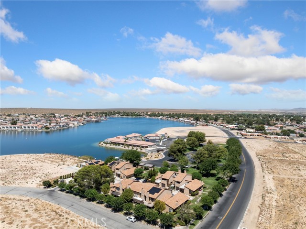
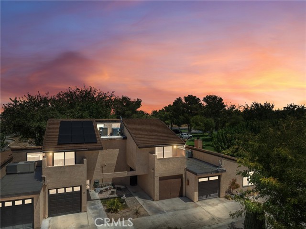
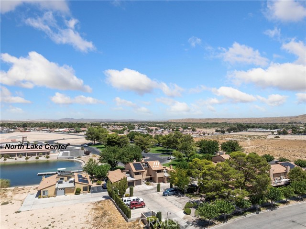
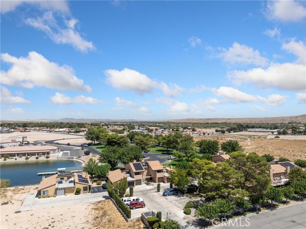
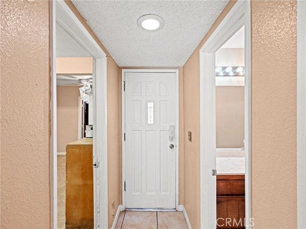

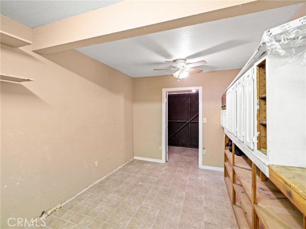

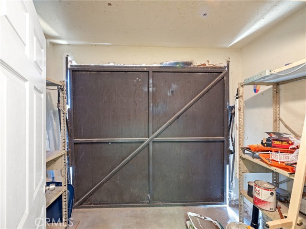

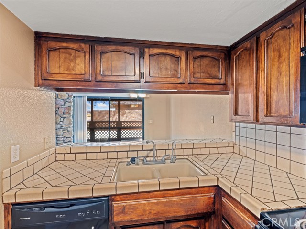
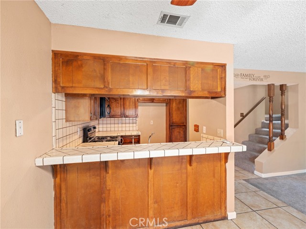
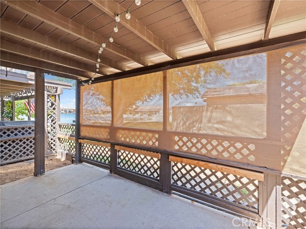
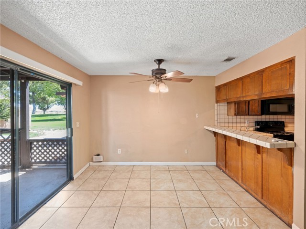
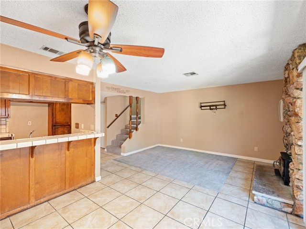
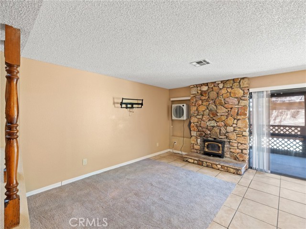
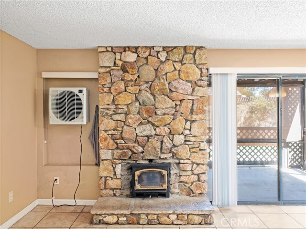



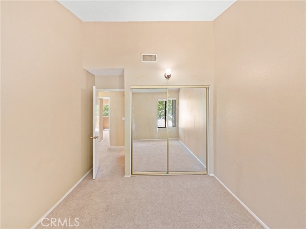
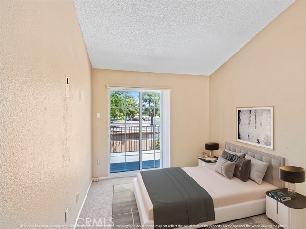
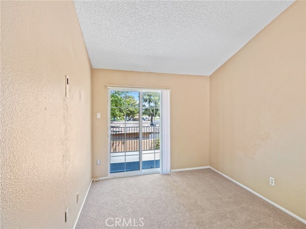
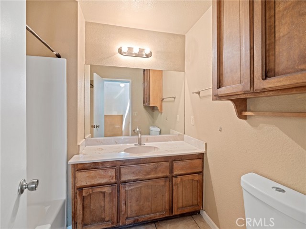

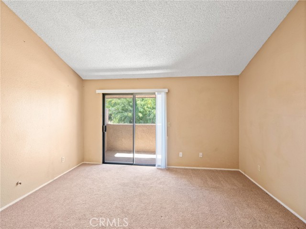


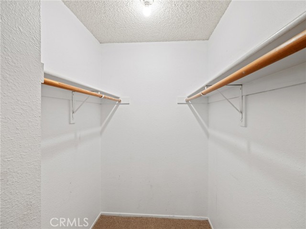
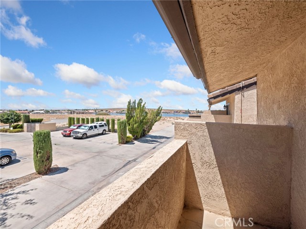
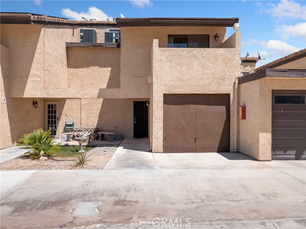
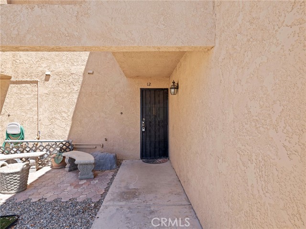
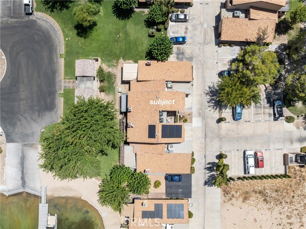
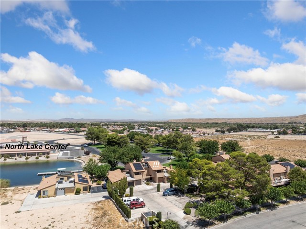
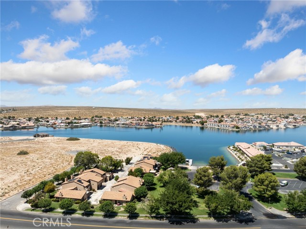

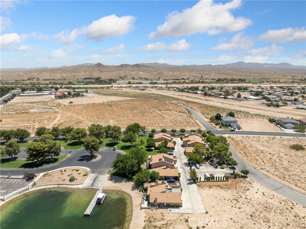

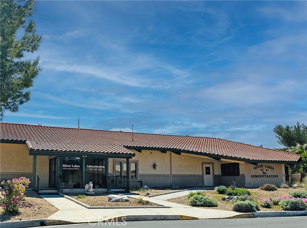
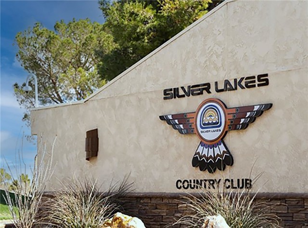
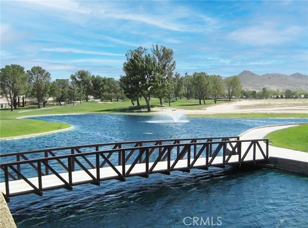

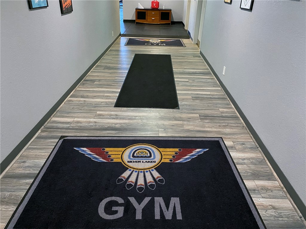
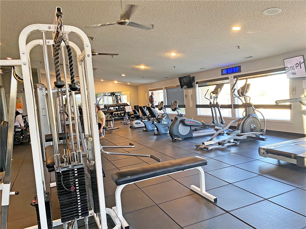


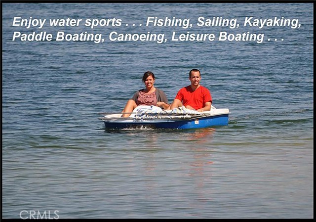
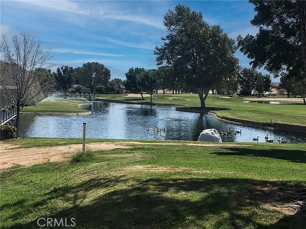


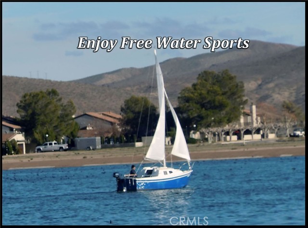
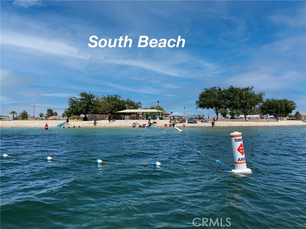
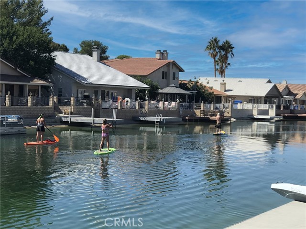
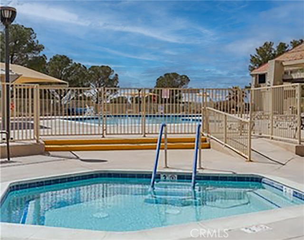

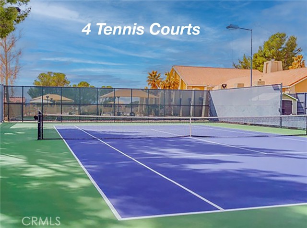

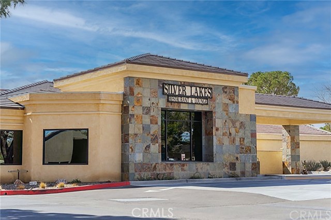

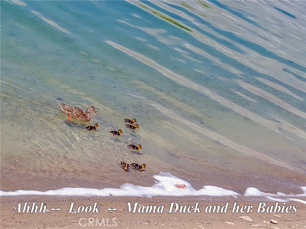
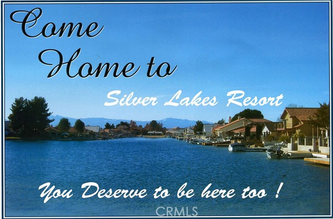


 Courtesy of RE/MAX TIME REALTY
Courtesy of RE/MAX TIME REALTY