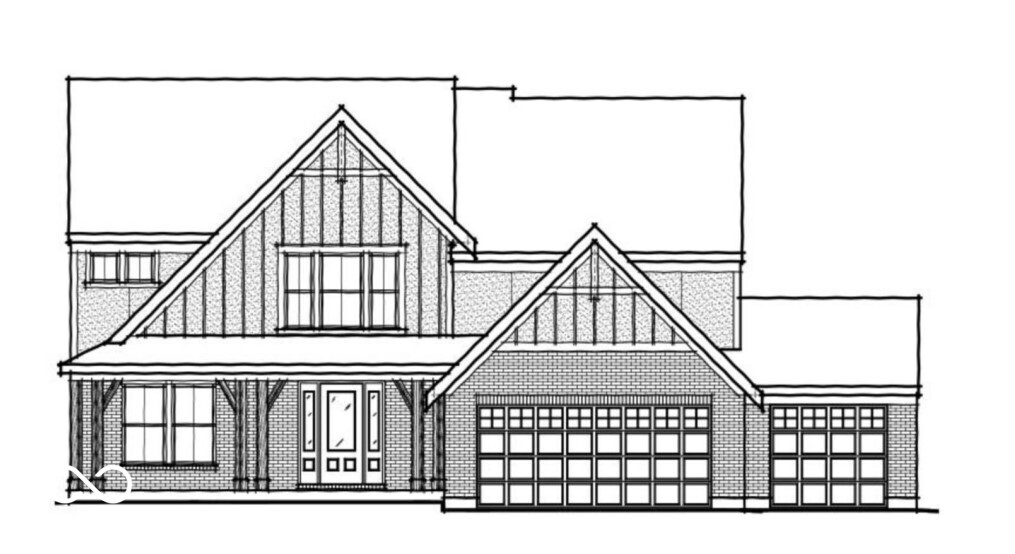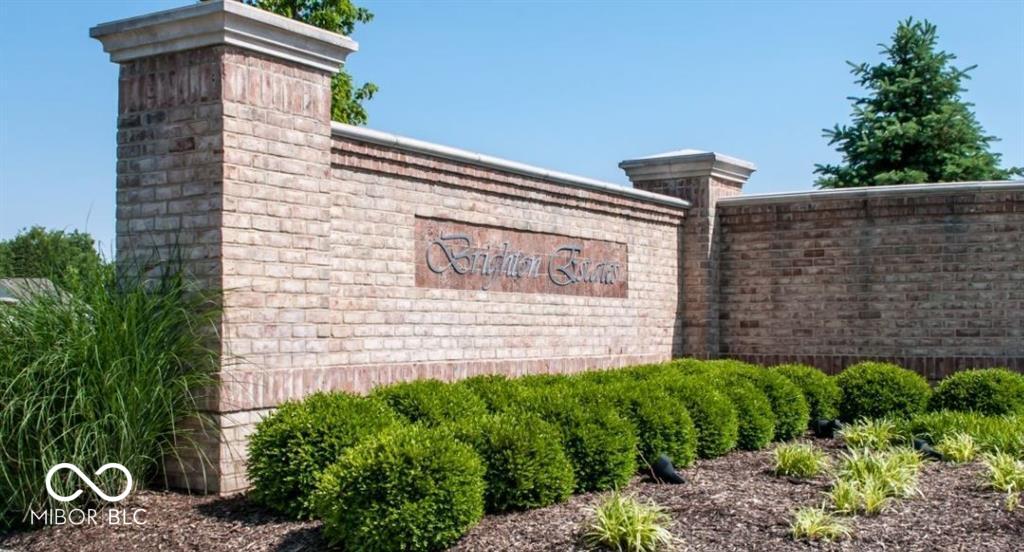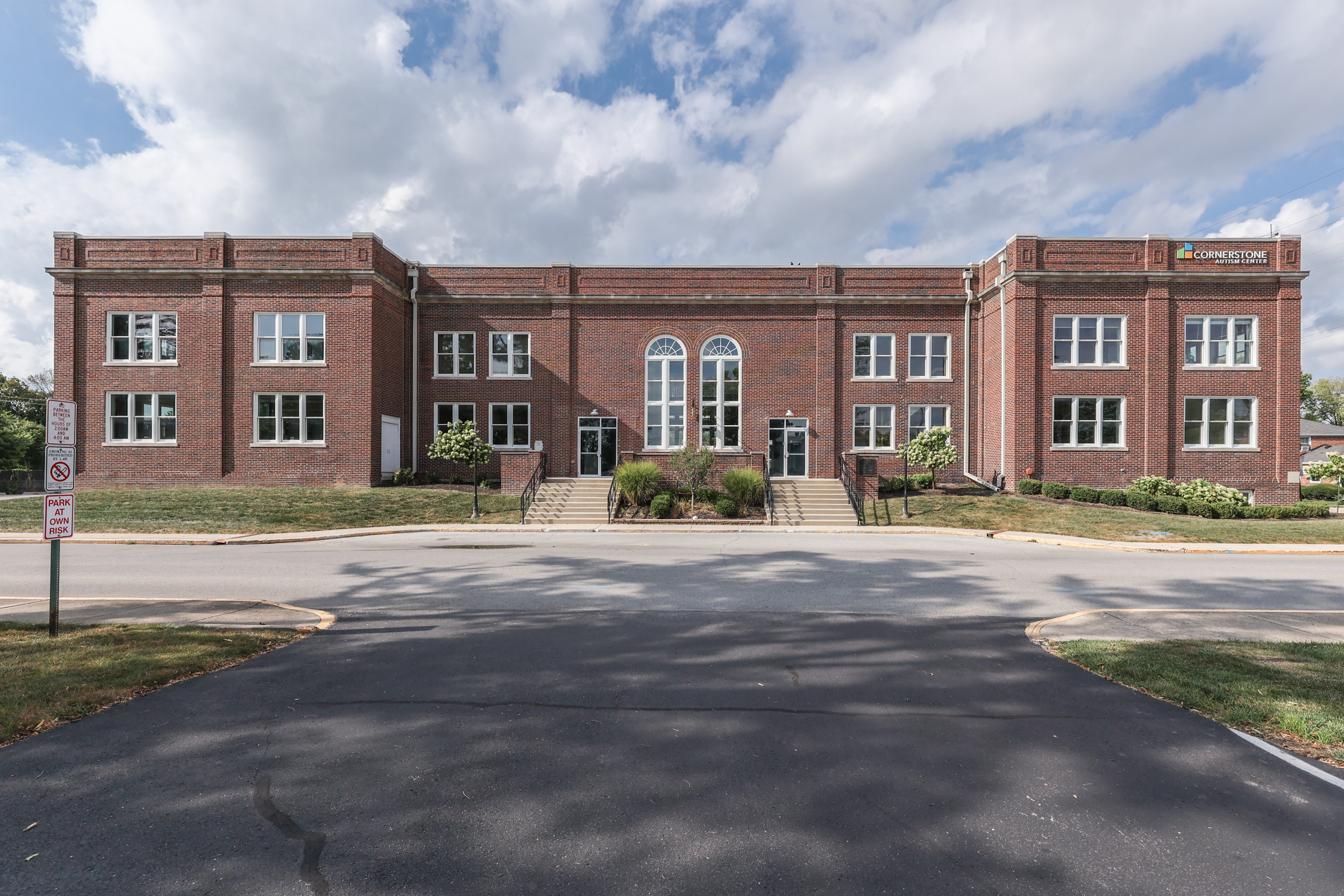Contact Us
Details
Gorgeous new Blair Coastal Classic plan by Fischer Homes in beautiful Brighton Estates. This home features a private study, 9ft 1st floor ceilings, family room with fireplace, island kitchen with stainless steel appliances, granite countertops, walk-in pantry open to the morning room that walks out to the covered patio. Study room off entry with french doors. Rec room on step down level. Homeowners retreat on its own level with a en suite and huge walk-in closet. Three additional bedrooms with hall bath. Unfinished basement with full bath rough-in. 3 car garage.PROPERTY FEATURES
Water Source : Municipal/City
Garage On Property.
3 Garage Spaces
Garage Area : 712 S.F
Architectural Style : TraditonalAmerican
Cooling: Central Electric
Heating : Forced Air
Construction Materials: Brick
Foundation Details: Concrete Perimeter
Interior Features: Raised Ceiling(s)
Fireplaces Total : 1
Levels : Two and a Half
Appliances : Electric Cooktop
PROPERTY DETAILS
Street Address: 1067 Knoll Court
City: Greenwood
State: Indiana
Postal Code: 46143
County: Johnson
MLS Number: 22008265
Year Built: 2024
Courtesy of HMS Real Estate, LLC
City: Greenwood
State: Indiana
Postal Code: 46143
County: Johnson
MLS Number: 22008265
Year Built: 2024
Courtesy of HMS Real Estate, LLC
Similar Properties
$5,795,000
2,400 Sqft
$3,900,000
18,360 Sqft
$3,845,160



 Courtesy of Key Realty Indiana
Courtesy of Key Realty Indiana
