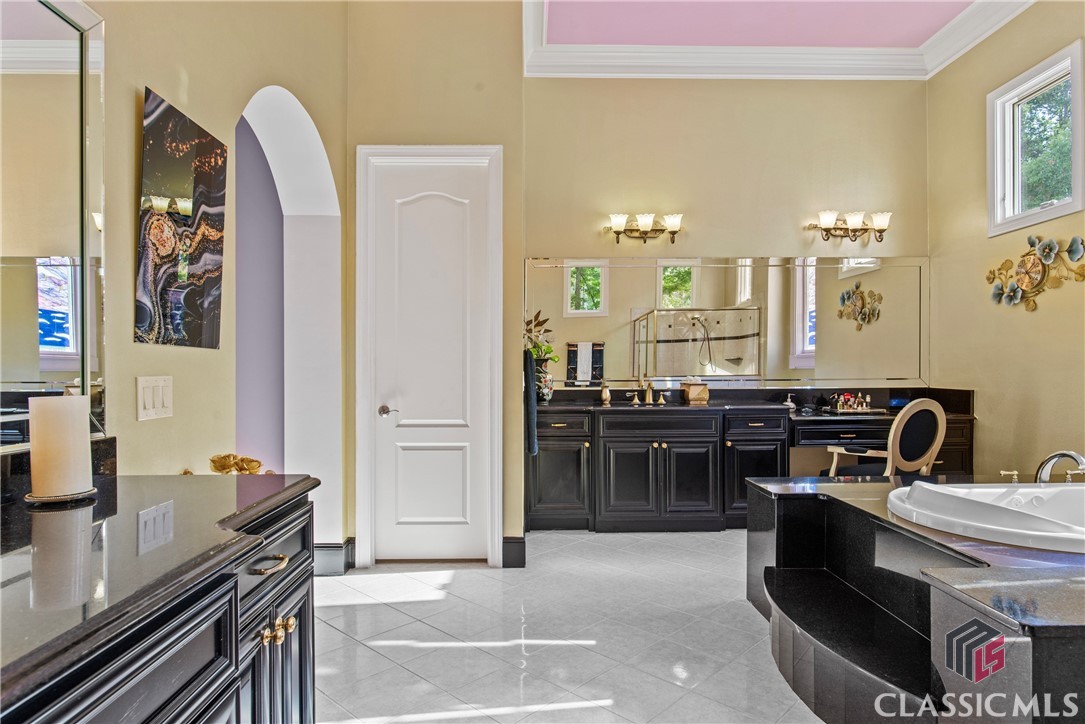Contact Us
Details
LAKE OCONEE, GA: An exquisite Dan Sater design, The Cordillera is a Mediterranean-style oasis within Lake Oconee's distinguished Harbor Club Golf Community. Situated on a sprawling 2-acre lot along the 14th hole, facing an undeveloped and protected hardwood forest across the street, this home is the perfect setting for privacy, entertaining, and elevating your experience of the Lake Oconee lifestyle. Property Highlights: * Architectural Masterpiece: The Cordillera showcases an open floor plan with seamless indoor-outdoor living, emphasizing sophistication and comfort. * Prime Golf Course Location: Established on a level lot with serene views of the golf course and bordered by a protected hardwood forest, this home provides a tranquil and picturesque setting that rivals lakefront living. * Luxurious Interiors: The inspired Foyer with Grecian marble tile flooring and soaring two-story windows and architectural detail welcomes all to a home fully-adorned with custom light fixtures and high end features throughout. The massive stucco fireplace is the focal point of the living and dining room areas with massive columns and gracious arches that make this home truly unique and inviting. * Stone Wing Walls & Solar Lights: The stone wing walls with integrated solar lights not only enhance the home's curb appeal but also provide a warm and inviting ambiance as you approach the property. * Premium Pella Windows with Built-in Blinds: Pella double-paned insulated windows and doors with built-in blinds ensure both aesthetic beauty and functionality, offering privacy and energy efficiency. * Handicap Accessibility: The home includes a convenient elevator, making it fully accessible and ideal for all generations. * Split Floor Plan: The thoughtful split floor plan is perfect for an in-law suite, offering privacy and flexibility for multi-generational living. * Outdoor Oasis: The vast outdoor lanai is an entertainer's dream, featuring a custom outdoor kitchen, fireplace, gas grill, and a tranquil waterfall feature. This pool-ready area is designed for relaxation and state-of-the-art entertaining. * Gourmet Kitchen: The chef's kitchen is equipped with top-of-the-line electric appliances with a gas line option, custom cabinetry, and a spacious island, creating the perfect setting for culinary excellence and gatherings. * Additional Features: Includes a custom library/office with wood burning fireplace, wet bar, butler's pantry, ample closet space, an expansive media room, game room, and a spacious four-car garage. * Community Amenities: Harbor Club offers a wealth of amenities, including a championship golf course, tennis courts, fitness center, clubhouse, and walking trails, providing a resort-like living experience. Experience the pinnacle of luxury living with The Cordillera at 1240 Lake Drive. Schedule a private tour today to discover why this architectural masterpiece is the ultimate choice for discerning buyers seeking the finest in golf course living. Copy and paste this link into your browser to take a video tour through this amazing home! https://www.youtube.com/watch?v=4PMLOWpnYf8 **NOW PRICED OVER $100K BELOW RECENT APPRAISAL.** All Outdoor Kitchen/Lanai furnishings convey with property.PROPERTY FEATURES
Utilities : CableAvailable
Water Source : Public
Sewer System : PublicSewer
Association Amenities : Gated,Trails
Parking Features : GolfCourseAccess,HandicapAccessible,Lighting,OutdoorKitchen,Patio,SeeRemarks,GasGrill
Parking Total: 14
Garage : Yes.
Garage Spaces: 4
Security Features : SecuritySystem
Accessibility Features : AccessibilityFeatures,TherapeuticWhirlpool
Exterior Features : GolfCourseAccess,HandicapAccessible,Lighting,OutdoorKitchen,Patio,SeeRemarks,GasGrill
Lot Features : Level,OnGolfCourse
Architectural Style : Mediterranean
Property Sub-Type Additional : SingleFamilyResidence
Heating : Yes.
Heating : Electric,HeatPump
Cooling : Yes.
Cooling : Electric,MultiUnits
Construction Materials : Stucco
Foundation Details: Slab
Interior Features : WetBar,BuiltInFeatures,TrayCeilings,CeilingFans,CustomCabinets,Fireplace,HighCeilings,HighSpeedInternet,KitchenIsland,Other,Pantry,SeeRemarks,SolidSurfaceCounters,CableTv,VaultedCeilings,WiredForData,WindowTreatments,BedroomOnMainLevel,EntranceFoyer,EatInKitchen,MainLevelPrimary
Fireplace Features : Two,FamilyRoom,GasLog,Other,Outside,SeeRemarks,WoodBurning
Appliances : BuiltInOven,ConvectionOven,Dishwasher,Freezer,Disposal,Microwave,Refrigerator,SmoothCooktop,SeeRemarks,Stove,TrashCompactor,TanklessWaterHeater
Window Features : DoublePaneWindows,WindowTreatments
Flooring : Carpet,Marble,Tile,Wood
Green Energy Efficient : Appliances,Windows
Above Grade Finished Area : 10000 S.F
PROPERTY DETAILS
Street Address: 1240 Lake Drive
City: Greensboro
State: Georgia
Postal Code: 30642
MLS Number: 1019057
Year Built: 2008
Courtesy of Go Fetch Realty LLC
City: Greensboro
State: Georgia
Postal Code: 30642
MLS Number: 1019057
Year Built: 2008
Courtesy of Go Fetch Realty LLC






































































 Courtesy of Ansley Real Estate | Christie's International Real Estate
Courtesy of Ansley Real Estate | Christie's International Real Estate
 Courtesy of Ansley RE|Christie's Int'l RE
Courtesy of Ansley RE|Christie's Int'l RE
 Courtesy of Ansley Real Estate Christie's Int'l Real Estate
Courtesy of Ansley Real Estate Christie's Int'l Real Estate