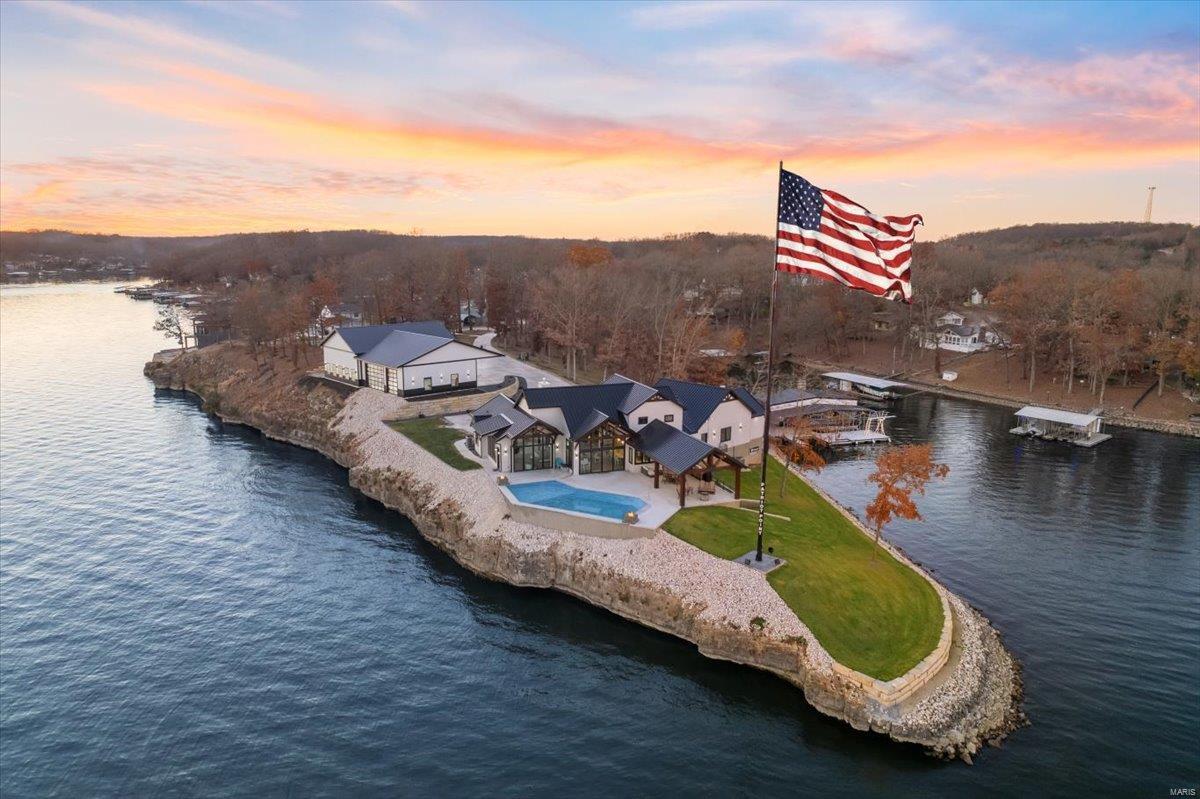Contact Us
Details
LEVEL, FLAT 100' of Lakefront & so much more! Custom, well thought out updates have been completed in beautiful meticulous since 2017 when the owners installed a new kitchen, new flooring, new paint, enlarged the master creating a spa like en suite with heated floors & big walk in closets. Also, additions are a covered screened in hot tub patio overlooking the gorgeous lakefront, new roof, and more! You will find all the extras needed for full time living such as an extra master, Geothermal system, central vac, RO water system, beautiful steel gated fenced garden area to keep deer out & flowers pretty, a 2 car detached garage with an oversized workshop(s) area plus a BIG climate controlled 2 car attached garage. There is also deer netting in place for protection of the lakefront FLAT yard, and a greenhouse if you would like it to stay too! The dock is a 2 well concrete dock with 2 lifts, 2 PWC lifts, 2 outbuildings, one with a bar. The seller is a master gardener so you will have the advantage to enjoy the fruits of his labor that makes this home a show place when in bloom and all throughout your lake time with visitors and family, we promise it will make you swell with pride.PROPERTY FEATURES
Rooms Total : 10
Water Source : Private,Well
Sewer System : AerobicSeptic
Open Parking : Yes.
Parking Features : ConcreteDriveway,Deck,Fence,HotTubSpa,Patio,Workshop
Garage : Yes.
Attached Garage : Yes.
Garage Spaces: 4
Security Features : SecuritySystemOwned
Accessibility Features : LowThresholdShower
Road Surface Type : Asphalt,Gravel,Paved
Roof : Metal
Waterfront : Yes.
Waterfront Features : Cove,Riprap,Seawall,LakeFront
Lot Features : GentleSloping,LakeFront,Level,Views
Exterior Features : ConcreteDriveway,Deck,Fence,HotTubSpa,Patio,Workshop
Architectural Style : OneandOneHalfStory
Property Sub-Type Additional : Detached,SingleFamilyResidence
Property Condition : UpdatedRemodeled
Zoning Description : Residential
Spa : Yes.
Possible Use : Residential
Heating : Yes.
Heating : Geothermal
Cooling : Yes.
Cooling : CentralAir
Construction Materials : FiberCement
Foundation Details: Slab
Interior Features : CeilingFans,CustomCabinets,Fireplace,CableTV,VaultedCeilings,WalkInClosets,WalkInShower,WindowTreatments,CentralVacuum
Fireplace Features : Gas
Appliances : Dishwasher,Microwave,Range,Refrigerator,WaterSoftenerRented,Stove
Door Features : StormDoors
Window Features : WindowTreatments
Flooring : Tile
PROPERTY DETAILS
Street Address: 30564 Blue Valley Road
City: Gravois Mills
State: Missouri
Postal Code: 65037
County: Morgan
MLS Number: 3560544
Year Built: 2004
Courtesy of RE/MAX Lake of the Ozarks
City: Gravois Mills
State: Missouri
Postal Code: 65037
County: Morgan
MLS Number: 3560544
Year Built: 2004
Courtesy of RE/MAX Lake of the Ozarks












































 Courtesy of Ozark Realty
Courtesy of Ozark Realty
