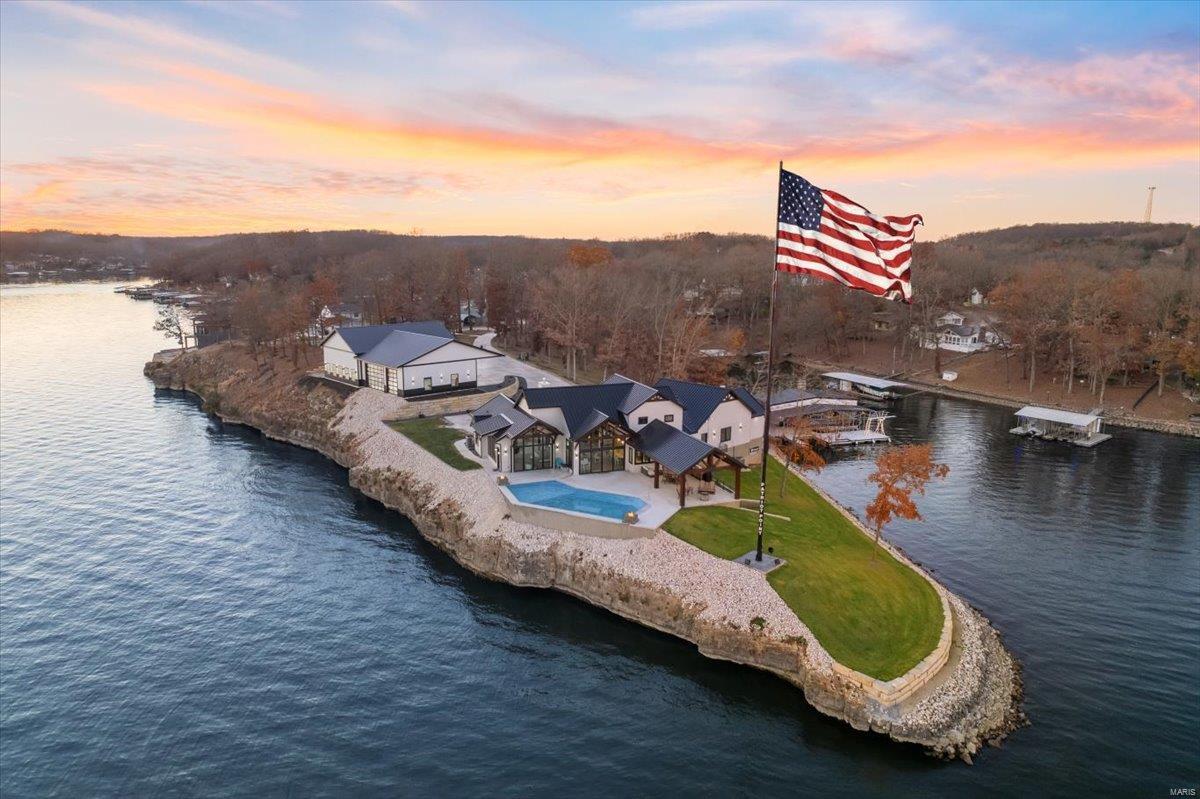Contact Us
Details
2 Boat Slips** No Gravel** 28' Wide Garage**4 Bed/3Baths** Private Lakefront Retreat** Experience the perfect blend of mountain charm and lakeside living in this stunning Colorado-style home, nestled on the tranquil shores of Lake of the Ozarks. This custom-built property offers a unique and inviting atmosphere, combining rustic elegance with modern amenities, sitting on a nearly level lot that walks out to your private dock with a 12x32 boat slip and swim platform. The second boat slip is right next door. This home features 4 Bedrooms, one of which is SPACIOUS bunk room, 3 baths & an oversized 2 car garage. This property has main-level living & tons of upgrades such as granite, stainless steel appliances, wood blinds & double water heaters. You will appreciate the Mennonite custom-carved log stair rails, mantle & custom wood doors. The walk-out basement leads directly to the lake, making it easy to enjoy every moment of lakeside living. Take a stroll around the subdivision on the lakeside boardwalk and enjoy the scenery. Evening fires by the shoreline are peaceful and romantic. Stunningly furnished. This property is the perfect residence or vacation rental with loads of parking.PROPERTY FEATURES
Rooms Total : 9
Utilities : CableAvailable,HighSpeedInternetAvailable
Water Source : CommunityCoop
Sewer System : PublicSewer
Parking Features : BlacktopDriveway,Deck,HotTubSpa,SprinklerIrrigation
Garage : Yes.
Attached Garage : Yes.
Garage Spaces: 2
Security Features : SecuritySystemOwned
Exterior Features : BlacktopDriveway,Deck,HotTubSpa,SprinklerIrrigation
Lot Features : Acreage,NearGolfCourse,GentleSloping,LakeFront,OpenLot,Views,SprinklersAutomatic
Road Surface Type : Asphalt,Paved
Roof : Architectural,Shingle
Waterfront : Yes.
Waterfront Features : Cove,LakeFront
Architectural Style : TwoStory
Property Sub-Type Additional : Detached,SingleFamilyResidence
Possible Use : Residential
Zoning Description : Residential
Spa : Yes.
Heating : Yes.
Heating : Electric,HeatPump
Cooling : Yes.
Cooling : CentralAir
Construction Materials : WoodSiding
Foundation Details: Basement,Poured
Interior Features : WetBar,CeilingFans,CustomCabinets,Furnished,Fireplace,CableTv,VaultedCeilings,WalkInClosets,WindowTreatments
Fireplace Features : One,WoodBurning
Fireplaces Total : 1
Appliances : Dryer,Dishwasher,Disposal,Microwave,Range,Refrigerator,WaterSoftenerOwned,Stove,Washer
Basement Description : Finished
Window Features : WindowTreatments
Flooring : Hardwood,Tile
PROPERTY DETAILS
Street Address: 16959 Gentle Slopes Drive
City: Gravois Mills
State: Missouri
Postal Code: 65037
County: Morgan
MLS Number: 3567489
Year Built: 2006
Courtesy of Keller Williams L.O. Realty
City: Gravois Mills
State: Missouri
Postal Code: 65037
County: Morgan
MLS Number: 3567489
Year Built: 2006
Courtesy of Keller Williams L.O. Realty











































 Courtesy of Ozark Realty
Courtesy of Ozark Realty
