Contact Us
Details
Get summer ready with your dream home on the lake!! You will enjoy the panoramic views of the James River Arm of Table Rock Lake for 365 days a year! Take your front row seat to: the sunrise, the sunset, the occasional bald eagle sighting and the Cape Fair Labor Day fireworks! Plenty of room for all your lake toys with the large shop on over 2 acres. With the view, you also have 2 public lake accesses within 1.5 miles of the property! Now the inside scoop: Not much 1978 is left in this full remodel. As you step through the front door, you will immediately see the coziness of this home. The openness is perfect for large lake gatherings. The kitchen offers all new appliances, updated cabinets and granite, plus a huge pantry! There are multiple eating & entertaining areas and the cutest bar closet is a show stopper. The primary suite has been completely revamped with a huge walk-in shower, dual vanities and a 2nd washer/dryer hookup. 3 more bedrooms round out this home with one being the perfect size for a bunk room or rec room! Plenty of sleeping room for those big lake parties. A huge bonus is the remodeled shop with lots of storage, two RV receptacles and the insulated work room. Whether sitting out on the oversized patio, or in the large sunroom, or just looking out the windows from inside, the lake views are abundant from this sprawling home. Come see all its features that are perfect for your lake getaway or year-round residence!PROPERTY FEATURES
Water Source :
Well - Private
Sewer Source :
Septic Tank
Parking Features:
Garage Faces Side, Garage Door Opener, Driveway
Parking Total:
5
Exterior Features:
Rain Gutters
Lot Features :
Water View, Secluded, Acreage, Lake View, Paved Frontage, Trees
Patio And Porch Features :
Patio, Front Porch
Road Frontage Type :
County Road
Road Surface Type :
Street - Asphalt
Architectural Style :
Ranch
Above Grade Finished Area:
3856
Below Grade Finished Area:
0
Cooling:
Central, Zoned, Attic Fan, Ceiling Fans
Heating :
Central, Forced Air, Zoned (2+ Units)
Construction Materials:
Brick, Brick-All
Interior Features:
Beamed Ceilings, Wet Bar, Walk-In Closet(s), Smoke Detector(s), Internet - Satellite, Crown Molding, W/D Hookup, Walk-In Shower, Granite Counters, Quartz Counters, Tile Counters
Fireplace Features:
Wood Burning, Insert, Living Room, Propane
Appliances :
Propane Water Heater, Wall Oven - Electric, Cooktop-Electric, Microwave, Dishwasher, Disposal, Exhaust Fan
Windows Features:
Double Pane Windows
Flooring :
Carpet, Laminate
Water BodyName:
Table Rock
PROPERTY DETAILS
Street Address: 2350 Longbend Road
City: Galena
State: Missouri
Postal Code: 65656
County: Stone
MLS Number: 60254887
Year Built: 1978
Courtesy of Keller Williams
City: Galena
State: Missouri
Postal Code: 65656
County: Stone
MLS Number: 60254887
Year Built: 1978
Courtesy of Keller Williams
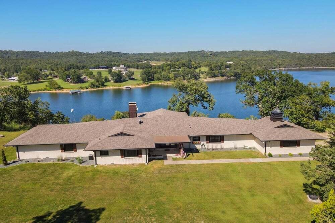
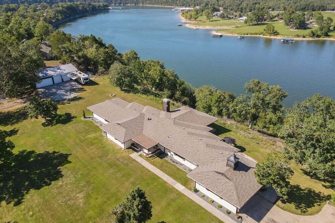
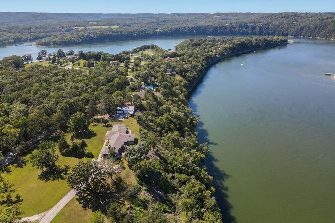
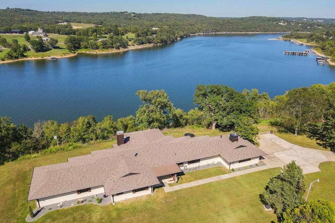
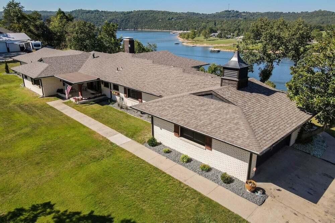
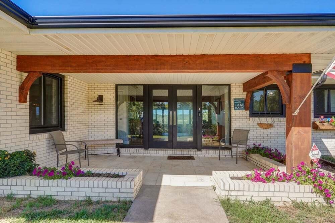
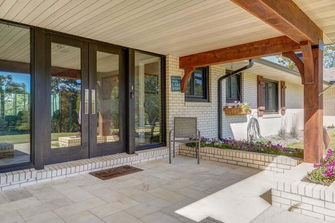
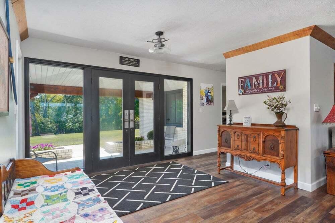
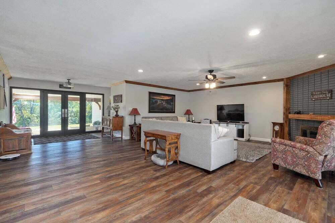
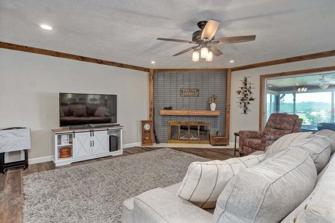
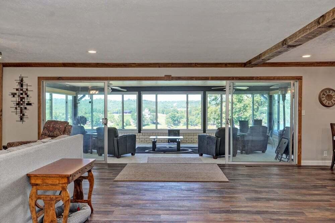
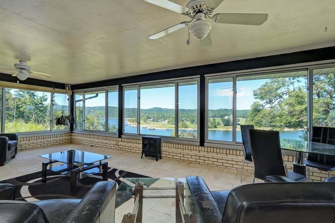
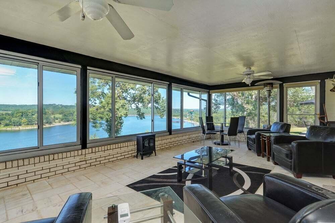
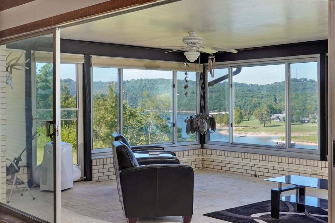
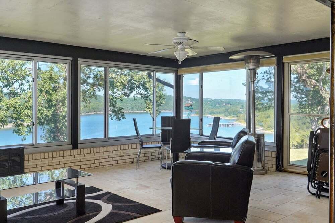
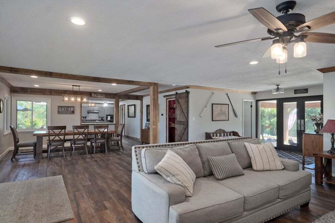
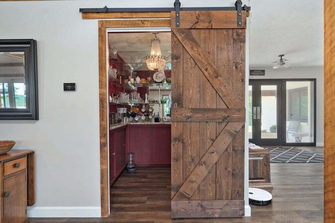
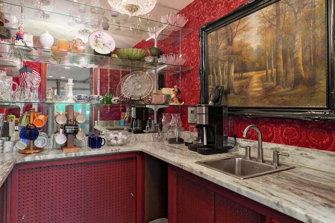
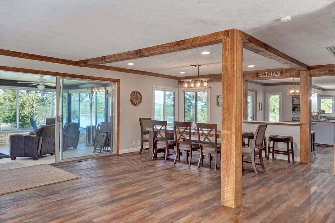
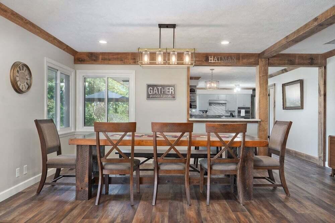
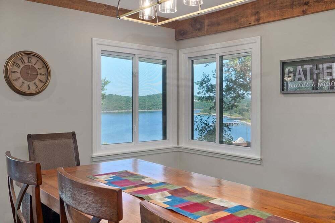
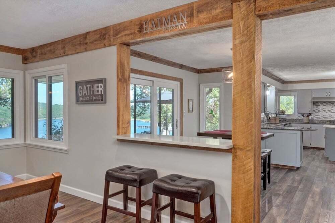
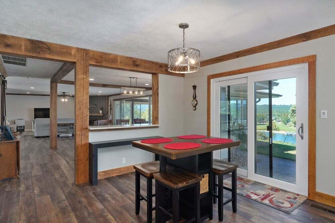
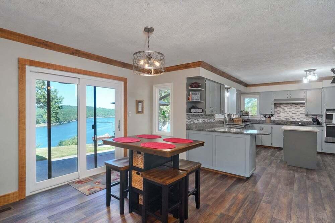
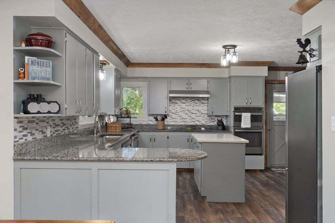
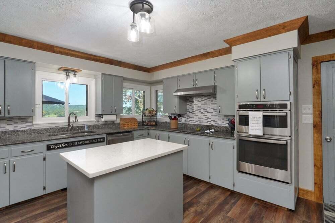
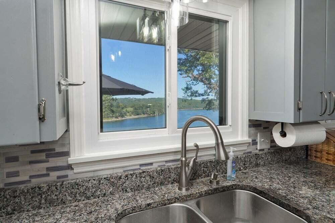
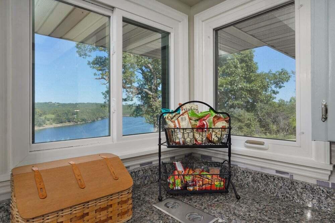
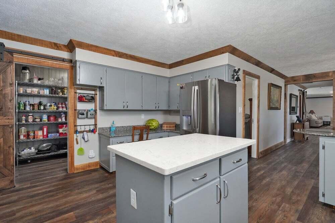
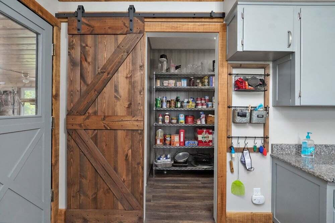
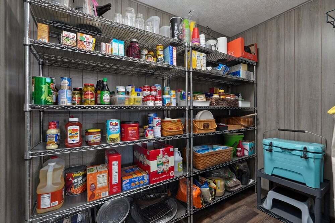
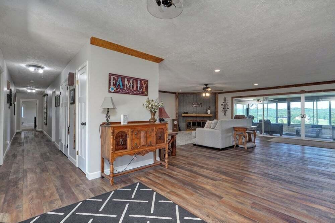
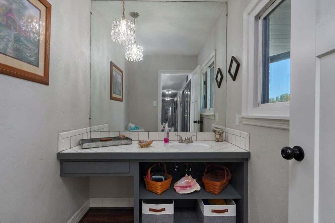
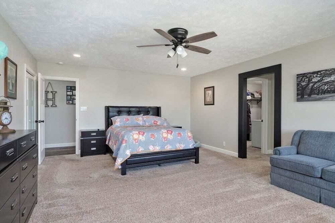
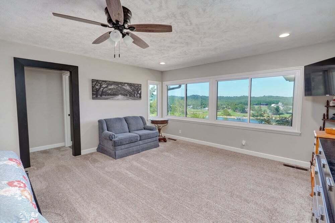
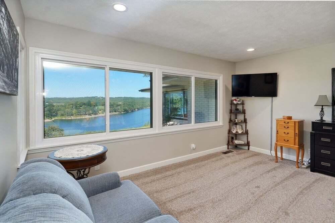
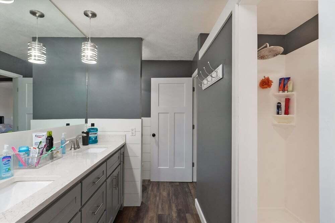
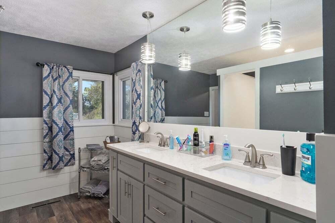
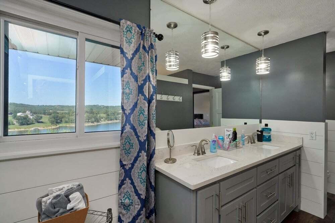
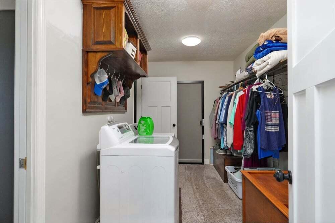
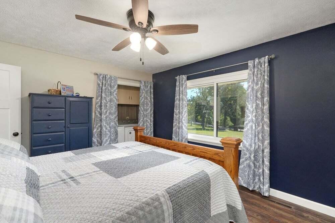
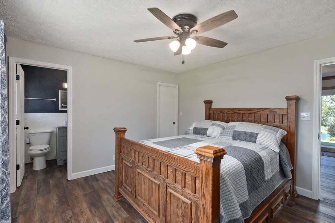
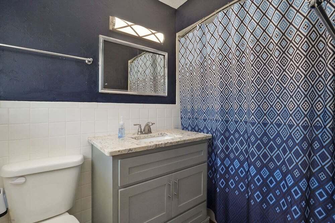
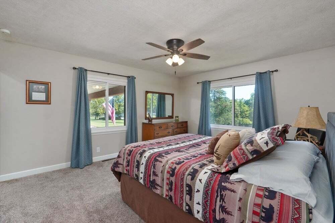
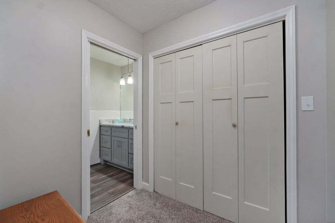
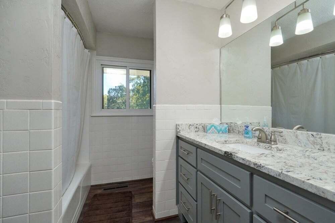
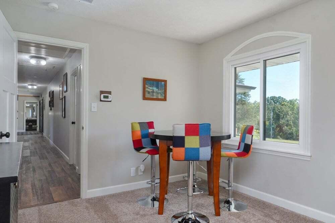
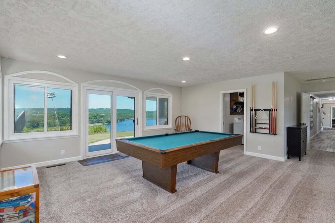
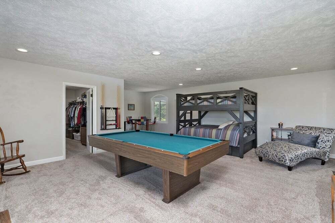
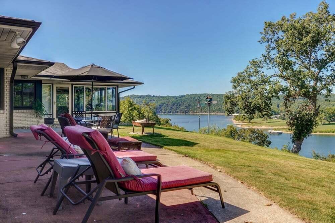
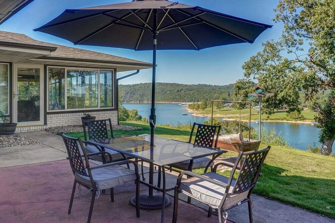
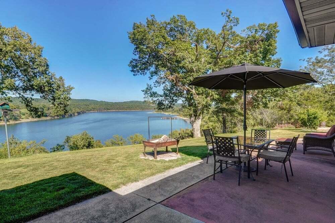
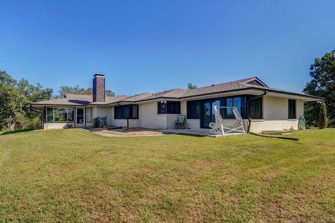
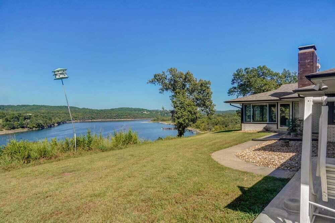
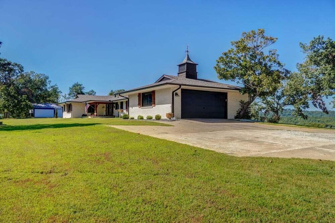
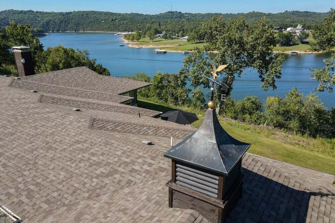
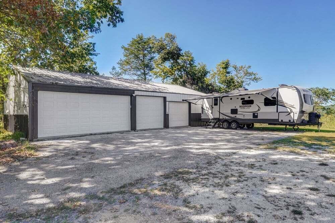
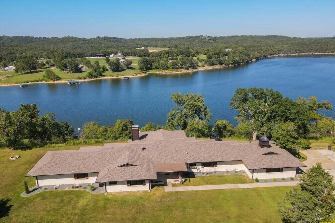
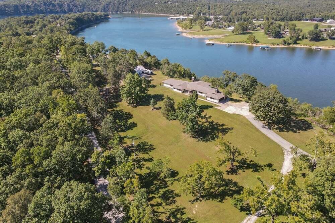
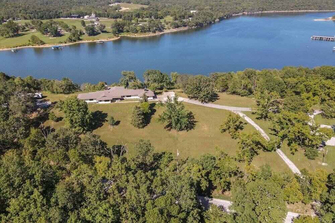
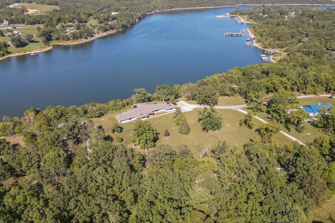
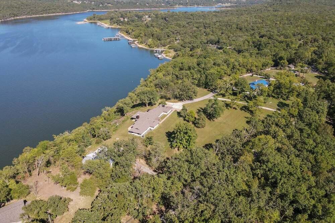
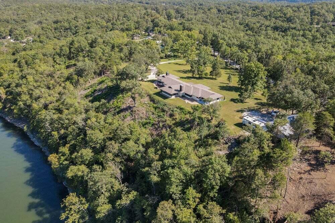
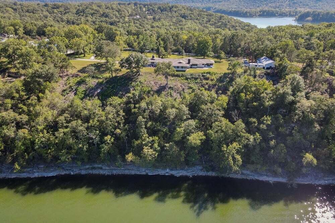
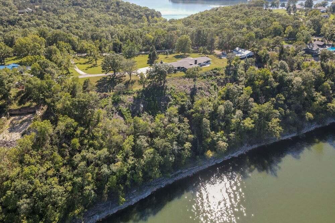
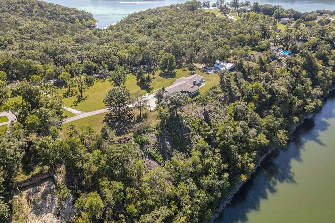
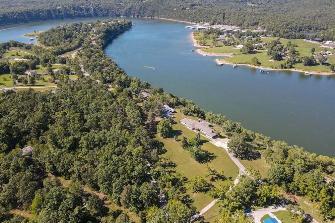
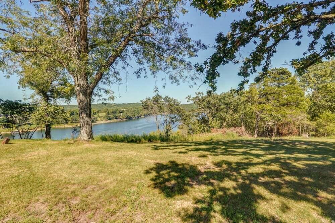
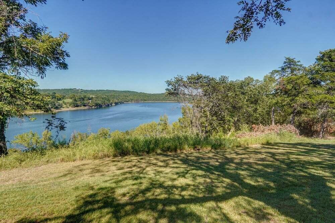
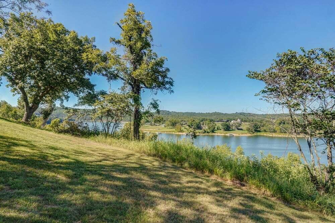
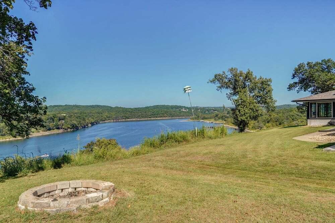
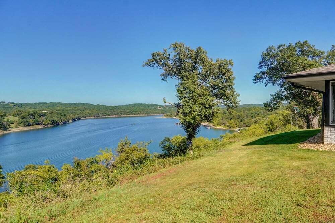

 Courtesy of Melissa Fontaine
Courtesy of Melissa Fontaine
