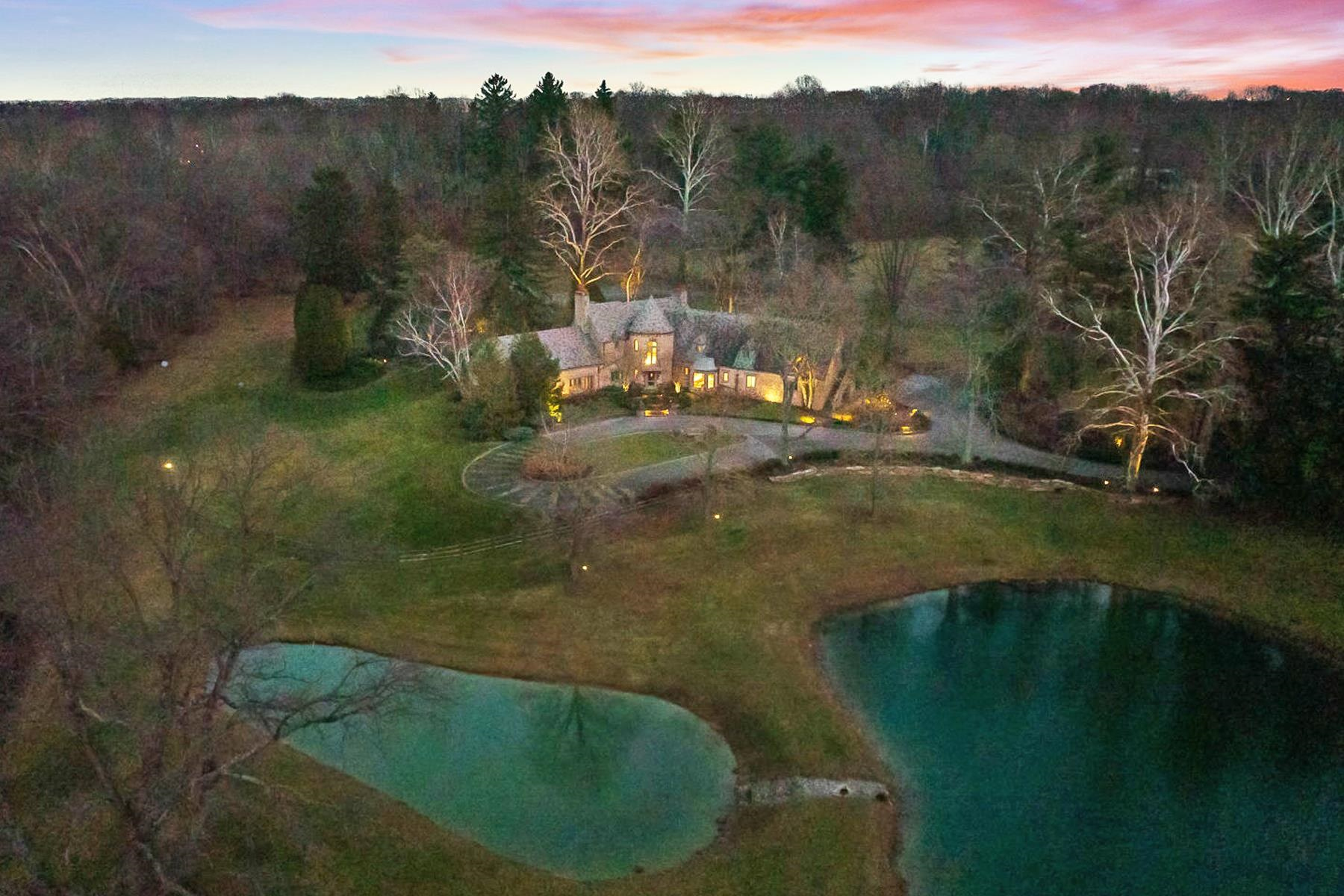Contact Us
Details
Selling "As Is". Don't miss this Beautiful, 2 story Custom Built, Open Concept Buescher Home, on the big lake, in Woodland Lake Addition! Many original features. 5 Bedrooms 4.5 Baths, large lakefront lot with dock, 3 fireplaces, 2 decks, 2 patios. Impressive entry opens to great room with fireplace, window wall and gorgeous lake front views. Great Room has 22 ft ceilings and is open to formal dining, dinette, kitchen and entry. Kitchen has granite, double oven and ceramic. Enjoy the large deck and bright 4 season room with breathtaking views of the park! The large en-suite main bedroom boasts a private deck, walk-in closet, and double granite vanity, jetted garden tub, separate shower room and private sitting room/den with fireplace. Upstairs find 3 more bedrooms! Bedroom 2 is en-suite bath, Bedroom 3 & 4 have Jack N Jill. The spacious walkout basement sports a large bar with kitchenette, patio and a wall of windows overlooking the lake. The 5th bedroom and 4th full bath are on the lower level. The 4th full bath is on the lower level. The oversized 3 car garage has workbenches included. Some window repair is insurance-covered in price. Exterior Freshly Painted July 2024. Windows cleaned by Real Clean on 4 sides, July 2024, New 70 gallon gas Hot Water Heater 2022, New Roof with 50 yr dimensional shingles 2016. New A/C 2017, Newer carpet in lower level and 2 upstairs bedrooms. New Deck stairs July 2024. New deck railing 2018.PROPERTY FEATURES
Laundry Level : Main
Total Rooms : 11
Above Grade Bedrooms : 4
Below Grade Bedrooms : 1
Total Rooms Below Grade : 4
Below Grade Baths : 1
Living/Great Room Level : Main
Dining Room Level : Main
Family Room Level : Main
Kitchen Level : Main
Breakfast Room Level : Main
Den Level : Main
1st Bedroom Level : Main
2nd Bedroom Level : Upper
3rd Bedroom Level : Upper
4th Bedroom Level : Upper
5th Bedroom Level : Lower
Rec Room Level : Lower
Loft Level : Upper
Water Utility : City
Sewer : City
Common Amenities : Dock,Exercise Room,Security,Swimming Pool,Sidewalks
Garage Type : Attached
Lot Description : Level,Slope
Location : City/Town/Suburb
Road Surface : Concrete
Water Features : Pier/Dock
Exterior : Stone,Wood
Waterfront Property : Yes
Waterfront Type : Pond
Water Access : Frontage Lot
Garage on Property : Yes
Architectural Style : Contemporary
Style : Two Story
Pool Type : Association
Below Grade Unfinished Area : 472 S.F
Inside City Limits : Yes
Heating/Fuel : Gas,Forced Air
HVAC : Ceiling Fan,Zoned Air Condtioning,Zoned Heating
Basement Material : Poured Concrete
Roof Material : Dimensional Shingles
Driveway : Concrete
Basement/Foundation : Walk-Out Basement,Finished
Fireplace : Den,Living/Great Rm,Fireplace Screen/Door,Basement
Amenities : 1st Bdrm En Suite,Alarm System-Security,Attic-Walk-up,Balcony,Bar,Breakfast Bar,Built-in Desk,Ceiling-9+,Ceiling Fan(s),Ceilings-Vaulted,Closet(s) Walk-in,Countertops-Stone,Deck Open,Detector-Carbon Monoxide,Detector-Smoke,Disposal,Dryer Hook Up Electric,Eat-In Kitchen,Foyer Entry,Garage Door Opener,Jet/Garden Tub,Intercom,Irrigation System,Kitchen Island,Landscaped,Natural Woodwork,Near Walking Trail,Open Floor Plan,Pantry-Walk In,Patio Open,Pocket Doors,Six Panel Doors,Split Br Floor Plan,Twin Sink Vanity,Utility Sink,Wet Bar,Kitchenette,Stand Up Shower,Tub and Separate Shower,Tub/Shower Combination,Main Level Bedroom Suite,Formal Dining Room,Garage-Heated,Great Room,Main Floor Laundry,Washer Hook-Up,Custom Cabinetry,Garage Utilities,Jack & Jill Bath
Number of Fireplaces : 3
Flooring : Carpet,Vinyl,Ceramic Tile
PROPERTY DETAILS
Street Address: 1428 Sevan Lake Court
City: Fort Wayne
State: Indiana
Postal Code: 46825
MLS Number: 202431731
Year Built: 1993
Courtesy of Coldwell Banker Real Estate Group
City: Fort Wayne
State: Indiana
Postal Code: 46825
MLS Number: 202431731
Year Built: 1993
Courtesy of Coldwell Banker Real Estate Group
 Courtesy of Coldwell Banker Real Estate Group
Courtesy of Coldwell Banker Real Estate Group