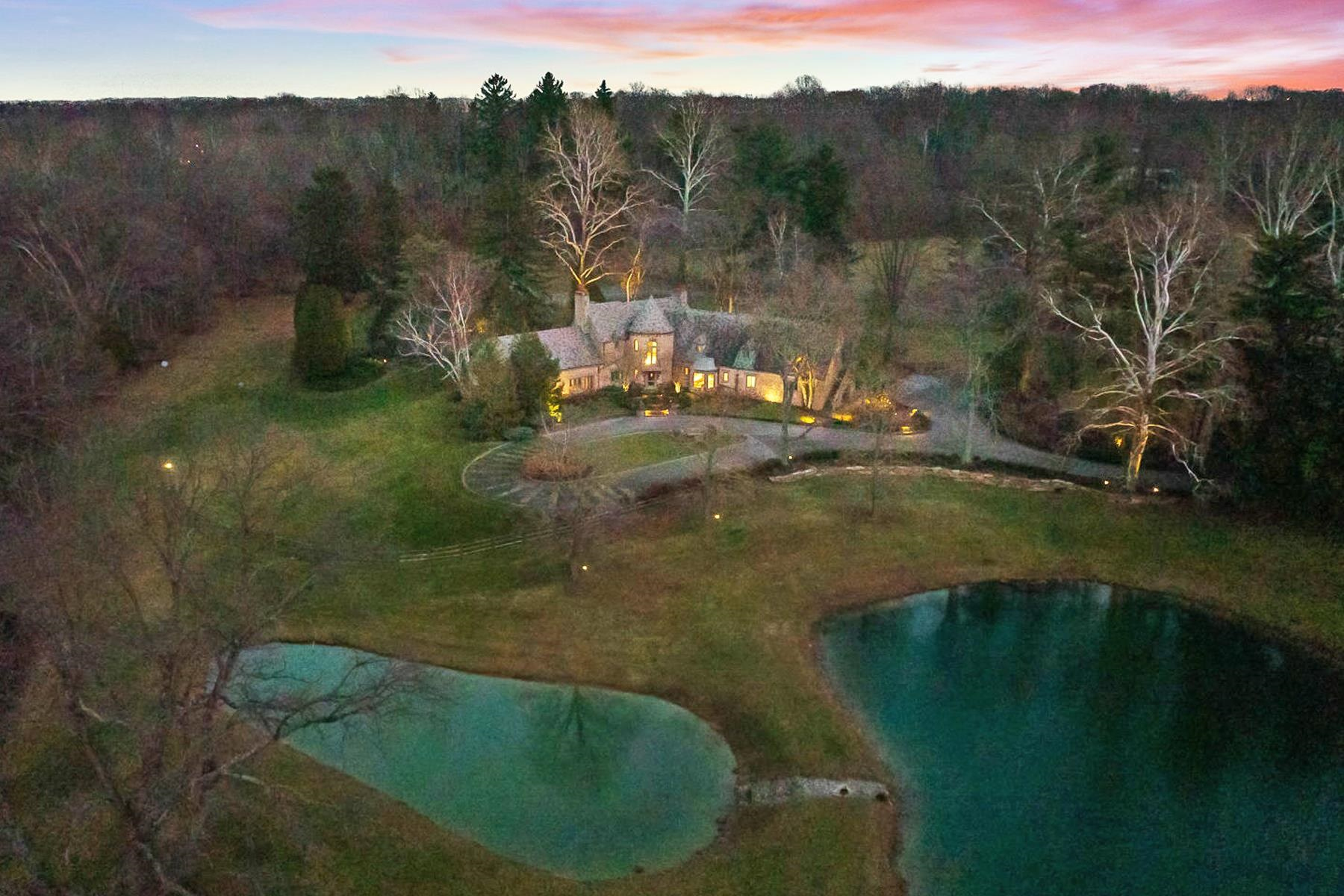Contact Us
Details
This beautifully upgraded ranch home spans 1,703 sq ft and features a 3-car garage equipped with a durable Duralast floor and two openers. Built by Carriage Homes, it showcases an open floor plan with custom JM woodworking white cabinets and elegant granite countertops. Additional highlights include under-cabinet lighting, a gas range, and wood laminate flooring in key areas. The great room features a cozy corner stone gas fireplace and stunning pond views. This home offers two full bathrooms, with the master suite boasting double sinks and a spacious walk-in closet. The interior is sound-insulated, and a covered patio provides a peaceful view of the lake. Ideally situated near Chapel Ridge for shopping, dining, and quick access to I-469.PROPERTY FEATURES
Laundry Level : Main
Total Rooms : 6
Above Grade Bedrooms : 3
Living/Great Room Level : Main
Kitchen Level : Main
Breakfast Room Level : Main
1st Bedroom Level : Main
2nd Bedroom Level : Main
3rd Bedroom Level : Main
Water Utility : City
Sewer : City
Garage Type : Attached
Road Access : City
Lot Description : Level
Location : City/Town/Suburb
Road Surface : Asphalt
Exterior : Stone,Vinyl
Waterfront Property : Yes
Waterfront Type : Pond
Garage on Property : Yes
Architectural Style : Ranch
Style : One Story
Main Level Area : 1703 S.F
Heating/Fuel : Gas
Roof Material : Asphalt
Driveway : Concrete
Basement/Foundation : Slab
Fireplace : Living/Great Rm
Amenities : Ceiling Fan(s),Disposal,Dryer Hook Up Gas/Elec,Range/Oven Hk Up Gas/Elec,Split Br Floor Plan,Main Level Bedroom Suite,Garage-Heated,Main Floor Laundry
Number of Fireplaces : 1
Flooring : Concrete,Vinyl
PROPERTY DETAILS
Street Address: 10622 Fieldlight Boulevard
City: Fort Wayne
State: Indiana
Postal Code: 46835-9290
MLS Number: 202441632
Year Built: 2020
Courtesy of Keller Williams Realty Group
City: Fort Wayne
State: Indiana
Postal Code: 46835-9290
MLS Number: 202441632
Year Built: 2020
Courtesy of Keller Williams Realty Group
 Courtesy of Coldwell Banker Real Estate Group
Courtesy of Coldwell Banker Real Estate Group