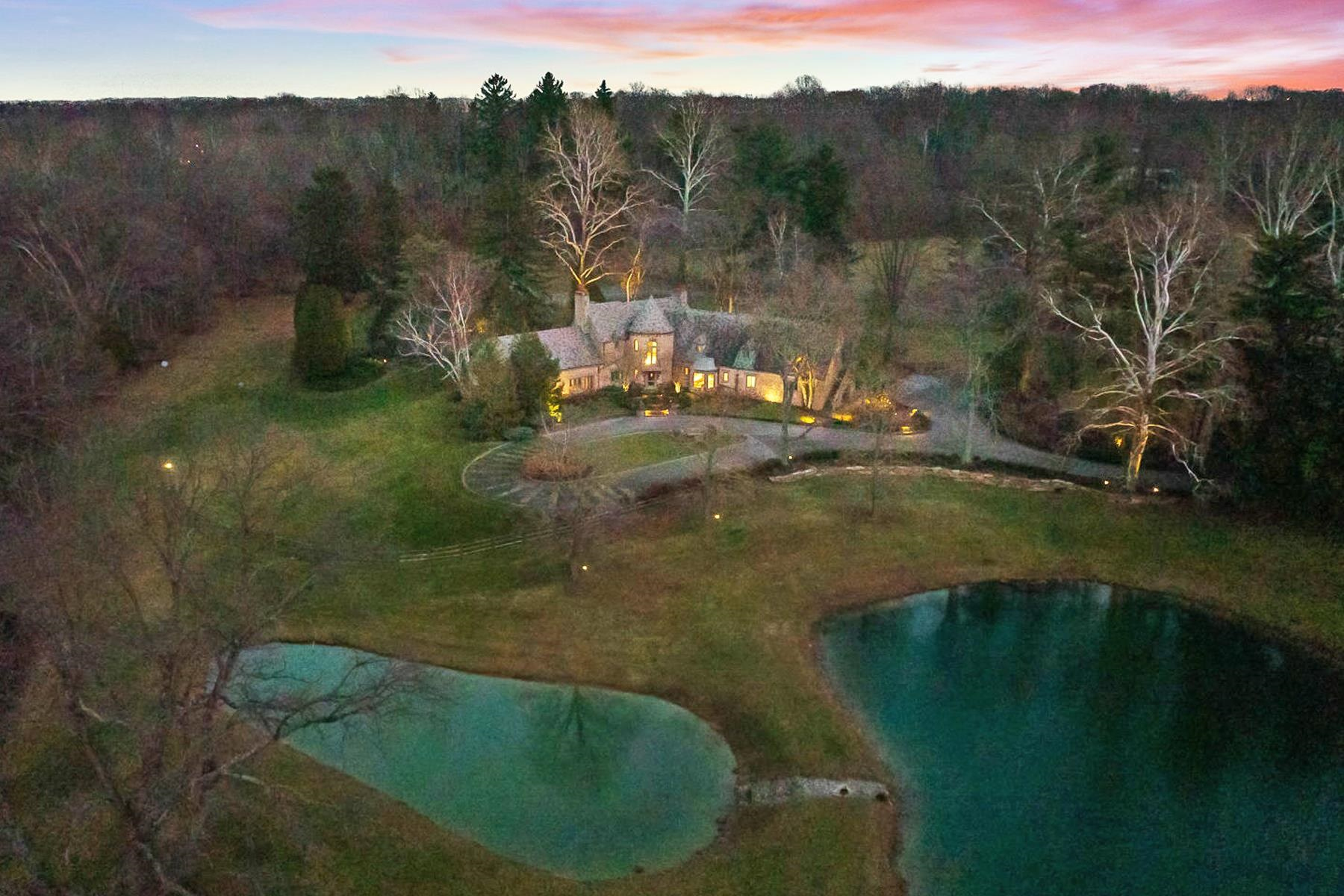Contact Us
Details
*Welcome to this beautifully maintained Bob Buescher built ranch home, offering over 1,800 above ground square feet of comfortable living space PLUS an unfinished BASEMENT that provides plenty of potential for future expansion with an amazing pond view out the back in Woodland Lake! *The original owners have lovingly cared for this home by replacing some flooring with a luxury vinyl plank, replacing some of the windows and updating the water heater, HVAC system & roof, ensuring peace of mind for years to come. *As you enter through the foyer, you’ll be greeted by a massive Great Room with soaring cathedral ceilings and a stunning brick gas fireplace, creating a warm and inviting atmosphere. *The spacious, open-concept layout flows seamlessly into the gorgeous Kitchen, featuring raised panel cabinetry, dovetail drawers and plenty of counter space. *In between the Great Room and Kitchen is the bright Dining area that opens directly to the patio, perfect for indoor-outdoor entertaining. *The home features 3 generously sized Bedrooms and 2 full baths, all conveniently located on the main level. *The Primary Suite is a true retreat, complete with a luxurious en-suite bath offering a jetted tub, separate shower and a massive walk-in closet for all your storage needs. *The dry Daylight Basement has large windows and is plumbed for a 1/2 bath and wet bar too! *Located in a highly desirable area, this home is just minutes away from schools, shopping, dining and scenic trails. *Don’t miss your chance to own this beautifully updated ranch in a prime location – schedule your showing today!PROPERTY FEATURES
Laundry Level : Main
Total Rooms : 6
Above Grade Bedrooms : 3
Living/Great Room Level : Main
Kitchen Level : Main
Breakfast Room Level : Main
1st Bedroom Level : Main
2nd Bedroom Level : Main
3rd Bedroom Level : Main
Water Utility : City
Water Company : Fort Wayne City Utilities
Sewer : City
Electric Company : AEP/I&M
Gas Company : NIPSCO
Common Amenities : Swimming Pool,Sidewalks
Garage Type : Attached
Lot Description : Level
Location : City/Town/Suburb
Exterior : Brick,Cedar,Vinyl
Garage on Property : Yes
Architectural Style : Ranch
Style : One Story
Pool Type : Association
Below Grade Unfinished Area : 942 S.F
Heating/Fuel : Gas,Forced Air
HVAC : High Efficiency Furnace
Basement Material : Poured Concrete
Roof Material : Dimensional Shingles
Driveway : Concrete
Basement/Foundation : Daylight,Partial Basement,Unfinished
Fireplace : Living/Great Rm,Gas Log
Amenities : 1st Bdrm En Suite,Attic Pull Down Stairs,Attic Storage,Breakfast Bar,Built-in Desk,Ceiling-Cathedral,Ceiling Fan(s),Closet(s) Walk-in,Countertops-Laminate,Detector-Smoke,Disposal,Dryer Hook Up Gas/Elec,Eat-In Kitchen,Foyer Entry,Garage Door Opener,Jet/Garden Tub,Landscaped,Natural Woodwork,Near Walking Trail,Open Floor Plan,Patio Open,Porch Covered,Range/Oven Hk Up Gas/Elec,Six Panel Doors,Twin Sink Vanity,Stand Up Shower,Tub and Separate Shower,Main Level Bedroom Suite,Great Room,Main Floor Laundry,Custom Cabinetry
Number of Fireplaces : 1
Flooring : Carpet,Vinyl,Ceramic Tile
Energy Efficient : HVAC
Energy Efficient Windows/Doors : Double Pane Windows
PROPERTY DETAILS
Street Address: 10234 Calverton Pass
City: Fort Wayne
State: Indiana
Postal Code: 46825-1532
MLS Number: 202444217
Year Built: 1992
Courtesy of CENTURY 21 Bradley Realty, Inc
City: Fort Wayne
State: Indiana
Postal Code: 46825-1532
MLS Number: 202444217
Year Built: 1992
Courtesy of CENTURY 21 Bradley Realty, Inc
 Courtesy of Coldwell Banker Real Estate Group
Courtesy of Coldwell Banker Real Estate Group