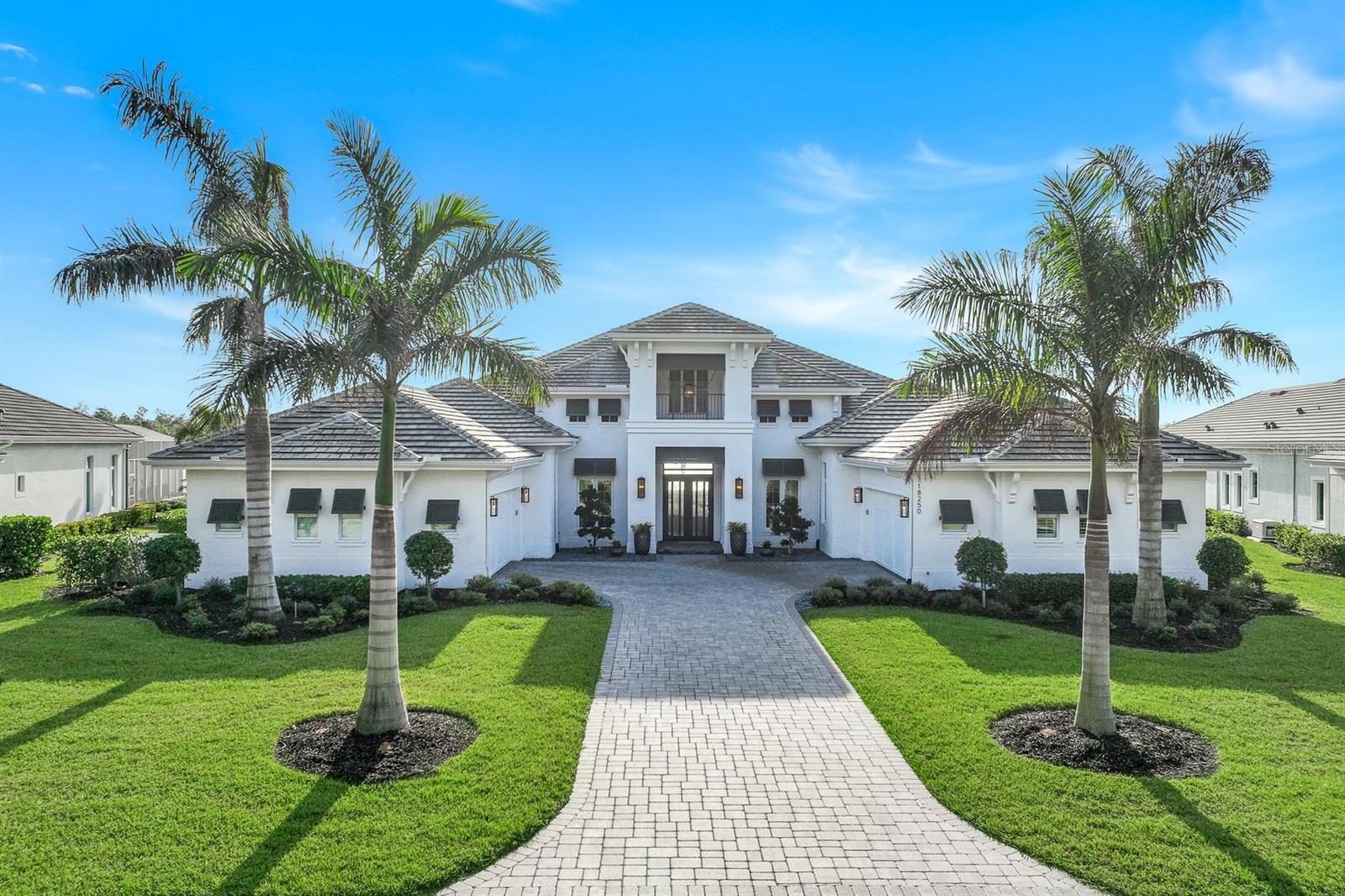Contact Us
Details
Gorgeous four bedroom, two and half bath home in Danforth Lakes. First floor entry opens to carpeted staircase to the second floor, half bath with pedestal sink, combined formal living room and dining room or bonus space, tiled breakfast nook and kitchen layout to the family room. The family room offers sliding doors to the full length of the home screened lanai overlooking your quiet backyard with plenty of room for a pool! The second floor features large laundry room with washer & dryer hookups, full guest bathroom with combination shower & tub, three oversize guest bedrooms; one with a large walk in closet. The owner's suite offers sitting area and a must see walk in closet! The beautiful en-suite bathroom has lots of natural light, dual sinks, linen closet, jetted garden tub, stand up shower and separate water closet. The roof was replaced in 2020, downstairs air conditioner installed in 2018 and the upstairs AC was replaced in 2014.The Danforth Lakes Community offers fantastic amenities such as playground, swimming pool, lakefront Clubhouse, Tennis, and Fitness Center with low association fees. Great location within minutes to shopping, restaurants, and I75.PROPERTY FEATURES
Water Source : Public
Sewer : Public Sewer
Community Features: Non-Gated
Association Amenities : Clubhouse,Fitness Center,Barbecue,Picnic Area,Playground,Pool,Spa/Hot Tub,Tennis Court(s)
Parking Features: Attached,Garage,Garage Door Opener
Has Garage
Has Attached Garage
Garage Spaces : 2
Exterior Features: Room For Pool
Patio And Porch Features : Porch,Screened
Lot Features : Rectangular Lot
Property Condition : Resale
Pool Features:Community
Direction Faces : North
Appliances : Dishwasher,Freezer,Microwave,Range,Refrigerator
Architectural Style : Two Story
Heating : Yes.
Heating System : Central,Electric
Cooling: Central Air,Ceiling Fan(s),Electric
Construction Materials: Block,Concrete,Stucco,Wood Frame
Levels : Two
Flooring : Carpet,Tile
Roof Type: Shingle
Interior Features: Breakfast Bar,Built-in Features,Bathtub,Dual Sinks,Eat-in Kitchen,French Door(s)/Atrium Door(s),High Ceilings,High Speed Internet,Living/Dining Room,Pantry,Separate Shower,Upper Level Master,Walk-In Closet(s)
Furnished : Unfurnished
Laundry Features : Washer Hookup,Dryer Hookup,Inside
Windows Features: Single Hung,Window Coverings
Door Features: French Doors
Zoning Description:RPD
PROPERTY DETAILS
Street Address: 8986 Falcon Pointe Loop
City: Fort Myers
State: Florida
Postal Code: 33912
County: Lee
MLS Number: 222002000
Year Built: 2004
Courtesy of Access Real Estate
City: Fort Myers
State: Florida
Postal Code: 33912
County: Lee
MLS Number: 222002000
Year Built: 2004
Courtesy of Access Real Estate




































 Courtesy of Premiere Plus Realty Company
Courtesy of Premiere Plus Realty Company
