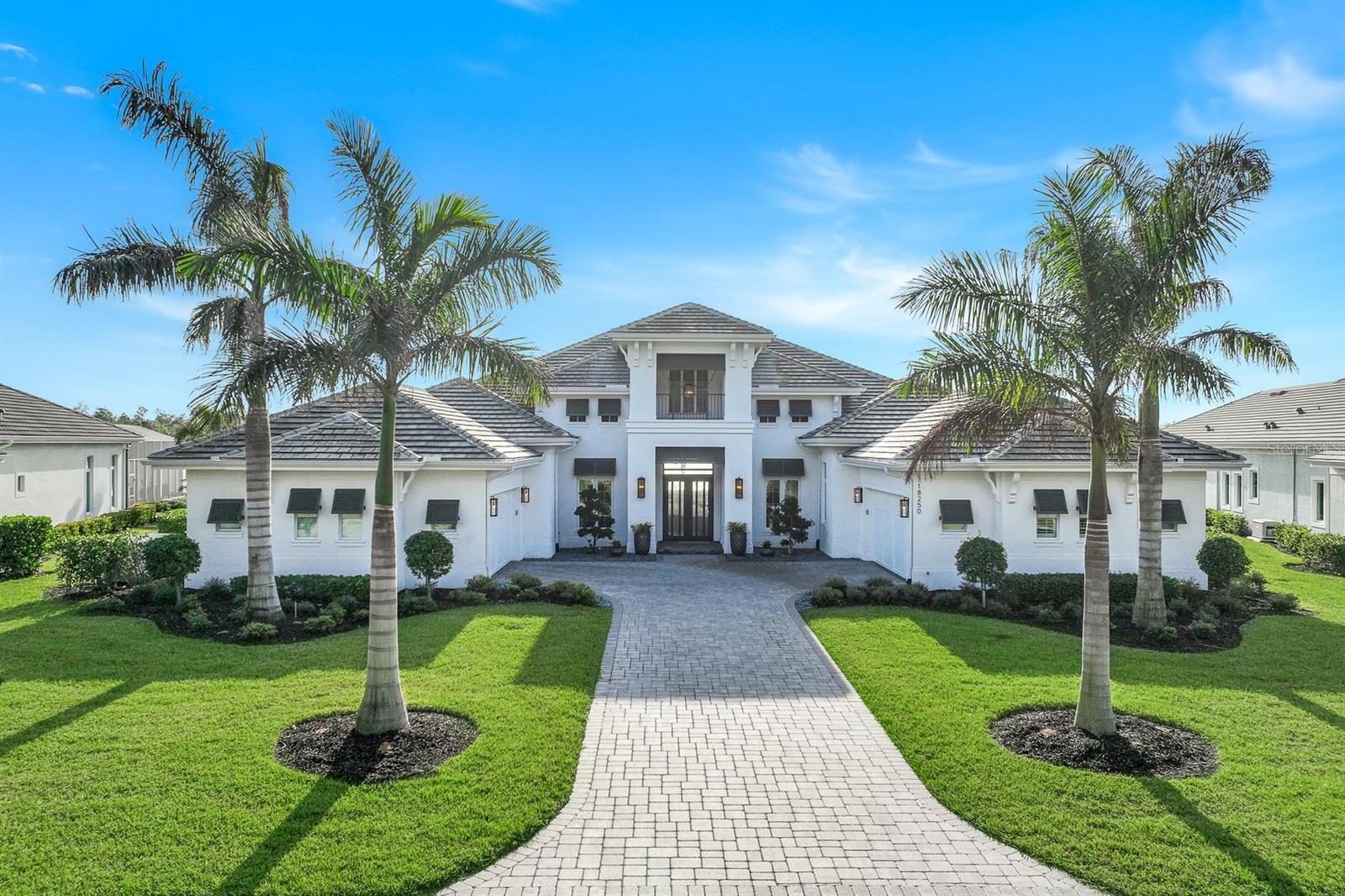Contact Us
Details
Best price in Palmetto Point with direct gulf access! On one of the few large corner lots in the exclusive waterfront community of Palmetto Point. A deep-water boating community with direct gulf access. Single-level living, this split floor plan includes four bedrooms, three baths, saltwater pool and two-car garage. Completely renovated with a new roof in 2023. New flooring throughout. A fantastic floor plan, 8-foot ceilings, living-dining room flow through the kitchen to the family and another dining area with a gorgeous built-in bar. New kitchen cabinets, starlight quartz countertops, bar top seating, new appliances and pantry. Reverse osmosis water filtration system, water softener, new generator with 500-gallon propane tank. Primary bedroom has gorgeous views, spacious bath, double sinks, seamless shower and huge closet. This home is on one of the few Palmetto Point corner lots that allow for a double captain’s walk dock. The inverted seawall cap was replaced in 2014. The lifts are appropriate for 32-34 feet,16,000 pounds, and 26 feet, 9,000 pounds boats/cruisers and are both in excellent working condition. Deck is made of Trex Deck material with water and electricity. Western exposure and you will enjoy the most magnificent sunsets. A boater’s paradise. Low taxes, no fees and no HOA. Includes whole-house generator. This meticulously maintained home is ready to welcome its new owner.PROPERTY FEATURES
DiningRoom Features: Dining - Family, Eat-in Kitchen
Kitchen Description: Pantry
Additional Rooms: Laundry in Residence, Screened Lanai/Porch
Pets Allowed : Yes
Irrigation Source: Central
Maintenance : None
Water Source : Central
Gas : Propane
Parking Features: Attached
2 Parking Spaces
2 Garage Spaces
Security Features : Security System, Smoke Detector(s)
Storm Protection : Impact Resistant Windows, Other
Fencing : Fenced
Exterior Features: Boat Dock Private, Boat Slip, Composite Dock, Dock Included, Screened Lanai/Porch
Lot Features : Corner Lot
Patio And Porch Features : Deck
Roof : Shingle
Road Frontage Type : Paved
Architectural Style : Ranch, Single Family
Structure Type : House
Equipment:Auto Garage Door, Central Vacuum, Dishwasher, Disposal, Dryer, Generator, Microwave, Range, Refrigerator/Freezer, Reverse Osmosis, Security System, Smoke Detector, Washer/Dryer Hookup, Water Treatment Owned
RS-1
Pool Features:Above Ground, Concrete, Equipment Stays
Cooling: Ceiling Fan(s), Central Electric
Heating : Central Electric
Construction Materials: Concrete Block, Stone
Foundation Details: Concrete Block
Interior Features: Bar, Built-In Cabinets, Fireplace, Foyer, French Doors, Pantry, Smoke Detectors, Walk-In Closet(s), Window Coverings
Building Description : 1 Story/Ranch, Corner
Building Features : DSL/Cable Available
Appliances : Dishwasher, Disposal, Dryer, Microwave, Range, Refrigerator/Freezer, Reverse Osmosis, Water Treatment Owned
Equipment : Auto Garage Door, Central Vacuum, Dishwasher, Disposal, Dryer, Generator, Microwave, Range, Refrigerator/Freezer, Reverse Osmosis, Security System, Smoke Detector, Washer/Dryer Hookup, Water Treatment Owned
Levels : 1
LaundryFeatures : Washer/Dryer Hookup, Laundry in Residence
Flooring : Tile, Vinyl
Windows Features: Window Coverings
Door Features: Window Coverings
Other Equipment: Generator
PROPERTY DETAILS
Street Address: 6781 Danah CT
City: Fort Myers
State: Florida
Postal Code: 33908
County: Lee
MLS Number: 224071726
Year Built: 1976
Courtesy of Premier Sotheby's Int'l Realty
City: Fort Myers
State: Florida
Postal Code: 33908
County: Lee
MLS Number: 224071726
Year Built: 1976
Courtesy of Premier Sotheby's Int'l Realty

































 Courtesy of Premiere Plus Realty Company
Courtesy of Premiere Plus Realty Company
