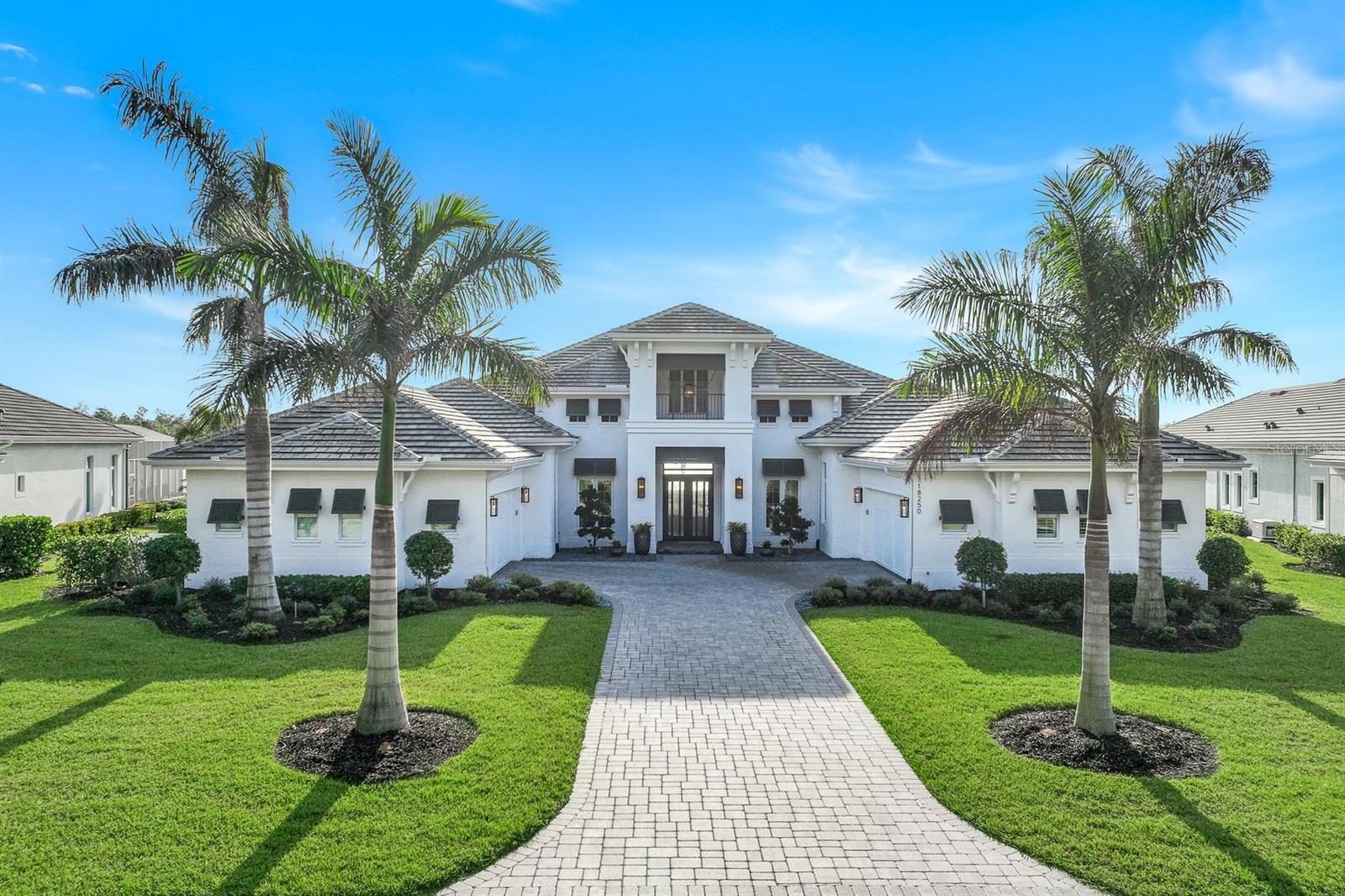Contact Us
Details
Welcome to your dream lakefront oasis! This stunning 5-bedroom, 3-bathroom home boasts timeless elegance and modern comforts. Nestled on a picturesque lot, the all-cement block construction ensures durability and peace of mind. As you step inside, you'll be greeted by a grand foyer adorned with vaulted ceilings, setting the stage for the spaciousness that awaits. The formal dining room offers a perfect setting for memorable gatherings, while the separate laundry room adds convenience to your daily routine. With one bedroom and bath conveniently located on the ground floor, this home offers versatility and accessibility. The heart of this home lies in its expansive living spaces, ideal for both relaxation and entertainment. Whether you're enjoying a cozy evening with a glass of wine on the lanai or hosting lively gatherings, this home provides the perfect backdrop for every occasion. With the spacious two-car side-load garage, ample storage space, and meticulously maintained landscaping, this home truly has it all. Don't miss your chance to experience lakeside living at its finest.PROPERTY FEATURES
Irrigation Source : Municipal
Utilities : CableAvailable
Water Source : Public
Sewer System : PublicSewer
Community Features : Gated,StreetLights
Association Amenities : Clubhouse,FitnessCenter,Playground,Pool,TennisCourts
Parking Features : SprinklerIrrigation,ShuttersManual
Garage : Yes.
Attached Garage : Yes.
Garage Spaces: 2
Security Features : SecurityGate,GatedCommunity,SmokeDetectors
Exterior Features : SprinklerIrrigation,ShuttersManual
Lot Features : RectangularLot,SprinklersAutomatic
Road Surface Type : Paved
Roof : Tile
Waterfront : Yes.
Waterfront Features : Lake
Architectural Style : TwoStory
Property Sub-Type Additional : SingleFamilyResidence
Property Condition : Resale
Zoning Description : RPD
Pool Features : Community
Heating : Yes.
Heating : Central,Electric
Cooling : Yes.
Cooling : CentralAir,CeilingFans,Electric
Construction Materials : Block,Concrete,Stucco
Interior Features : BedroomonMainLevel,Bathtub,SeparateFormalDiningRoom,DualSinks,EntranceFoyer,FamilyDiningRoom,HighCeilings,LivingDiningRoom,Pantry,SplitBedrooms,SeparateShower,UpperLevelPrimary,WalkInClosets
Laundry Features : Inside
Appliances : Dryer,Dishwasher,Disposal,IceMaker,Microwave,Refrigerator,SelfCleaningOven,Washer
Window Features : SingleHung,Skylights,WindowCoverings
Flooring : Carpet,Tile
PROPERTY DETAILS
Street Address: 17026 Tremont Street
City: Fort Myers
State: Florida
Postal Code: 33908
County: Lee
MLS Number: 224017652
Year Built: 2006
Courtesy of Keller Williams Realty Naples
City: Fort Myers
State: Florida
Postal Code: 33908
County: Lee
MLS Number: 224017652
Year Built: 2006
Courtesy of Keller Williams Realty Naples




































 Courtesy of Premiere Plus Realty Company
Courtesy of Premiere Plus Realty Company
