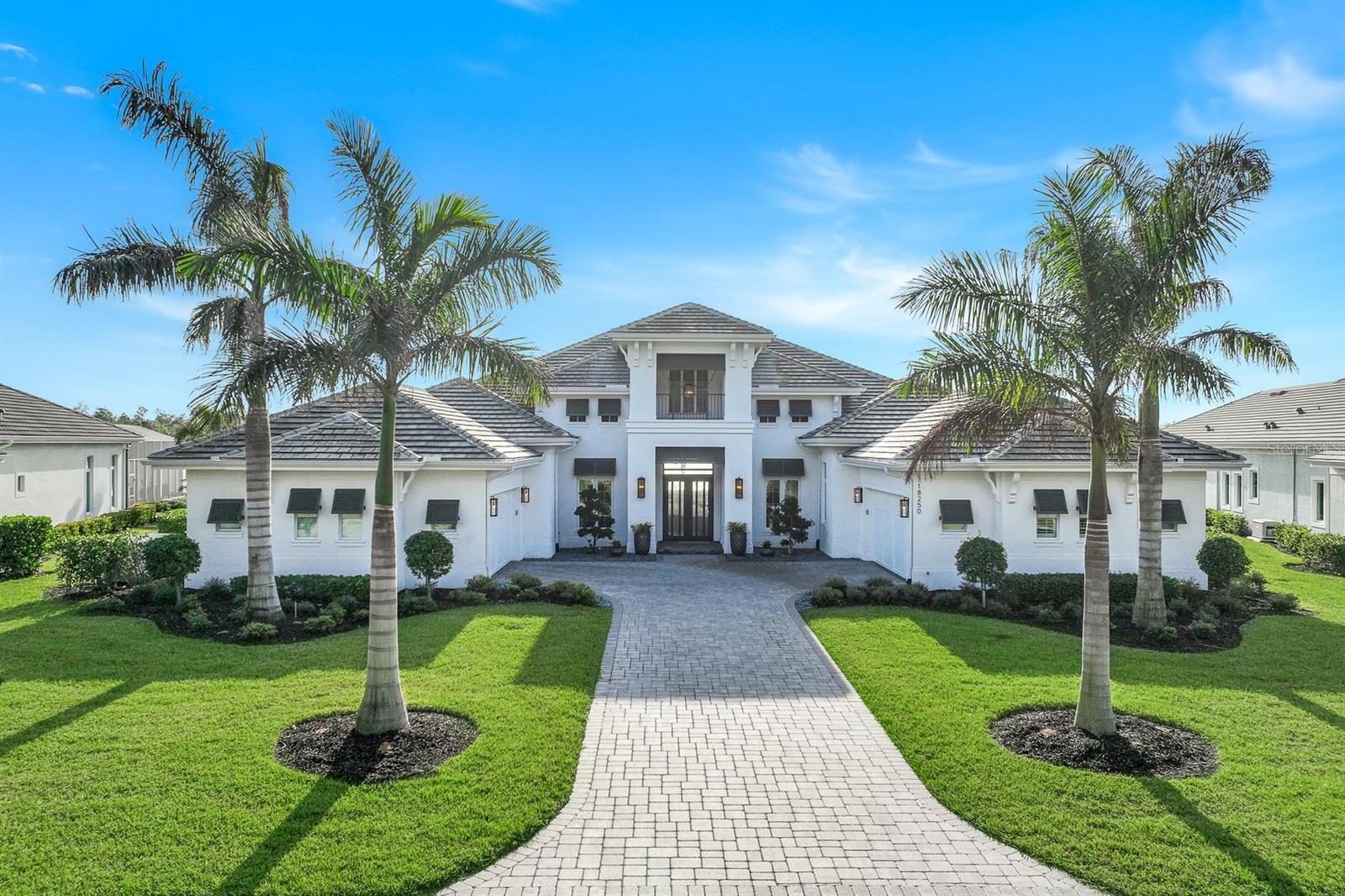Contact Us
Details
Discover exceptional waterfront living in this meticulously renovated end-unit townhome, showcasing beautiful lake views in the gated community of Sail Harbour. This rare find offers nearly 2,000 square feet of thoughtfully designed living space. The show-stopping kitchen, completely transformed in 2022, boasts elegant white shaker cabinets crowned by waterfall quartz countertops, sophisticated stone backsplash, and premium stainless steel appliances. A reverse osmosis for kitchen, dramatic tray ceiling, and expansive walk-in pantry complete this gourmet space. The open-concept main level flows seamlessly from the chef's kitchen to the dining and living areas, enhanced by premium luxury vinyl plank flooring throughout, creating an immediate connection to the serene water views. Ascend to the second floor to discover a spacious primary retreat featuring a private sitting area and water views. The well-appointed ensuite bathroom offers dual vanities, a deep soaking tub, and separate shower, while the massive walk-in closet provides abundant storage. Two additional well-proportioned bedrooms, a full guest bathroom, and a convenient laundry room complete the upper level. Home has new AC 2020 and new hot water heater 2024. One of this home's standout features is its highly desirable double garage with an EV 220V charging outlet, offering ample space for vehicles and storage. Residents of Sail Harbour enjoy access to wonderful community amenities including a lakeside pool and park. Located in a prime Fort Myers location, enjoy proximity to Fort Myers Beach and Sanibel Captiva, Lakes Regional Park, Healthpark medical facilities, spring training facilities for Red Sox & Twins, and excellent dining and shopping destinations. Whether seeking a year-round residence or seasonal retreat, this beautifully updated townhome offers an appealing waterfront lifestyle. Don't miss this rare lakefront opportunity in a desirable gated community.PROPERTY FEATURES
Unit Number : 101
Bedroom Features: Master BR Sitting Area, Master BR Upstairs
DiningRoom Features: Breakfast Bar, Dining - Living
Kitchen Description: Island, Pantry, Walk-In Pantry
Additional Rooms: Great Room, Laundry in Residence, Screened Lanai/Porch
Pets Allowed : Limits
Irrigation Source: Assessment Paid
Maintenance : Cable, Internet/WiFi Access, Irrigation Water, Lawn/Land Maintenance, Manager, Pest Control Exterior, Rec Facilities, Reserve, Security, Street Lights
Water Source : Assessment Paid, Central
Community Features: Park, Pool, Street Lights, Gated
Association Amenities: Park, Pool, Streetlight
Parking Features: Attached
2 Parking Spaces
2 Garage Spaces
Security Features : Gated Community
Storm Protection : Impact Resistant Windows, Shutters - Manual
Exterior Features: Screened Lanai/Porch
Roof : Tile
Architectural Style : Two Story, Townhouse
Structure Type : Townhouse
Equipment:Auto Garage Door, Dishwasher, Disposal, Dryer, Microwave, Range, Refrigerator, Reverse Osmosis, Washer
CPD
Pool Features:Community
Cooling: Ceiling Fan(s), Central Electric
Heating : Central Electric
Construction Materials: Concrete Block, Stucco
Foundation Details: Concrete Block
Interior Features: Built-In Cabinets, Closet Cabinets, Foyer, Pantry, Tray Ceiling(s), Volume Ceiling, Walk-In Closet(s), Window Coverings
Building Description : 2 Story, End-Unit
Appliances : Dishwasher, Disposal, Dryer, Microwave, Range, Refrigerator, Reverse Osmosis, Washer
Equipment : Auto Garage Door, Dishwasher, Disposal, Dryer, Microwave, Range, Refrigerator, Reverse Osmosis, Washer
Windows Features: Window Coverings
Flooring : Carpet, Vinyl
Levels : 2
LaundryFeatures : Laundry in Residence
PROPERTY DETAILS
Street Address: 16174 Via Solera CIRUnit# 101
City: Fort Myers
State: Florida
Postal Code: 33908
County: Lee
MLS Number: 225000299
Year Built: 2007
Courtesy of RE/MAX Realty Team
City: Fort Myers
State: Florida
Postal Code: 33908
County: Lee
MLS Number: 225000299
Year Built: 2007
Courtesy of RE/MAX Realty Team













































 Courtesy of Premiere Plus Realty Company
Courtesy of Premiere Plus Realty Company
