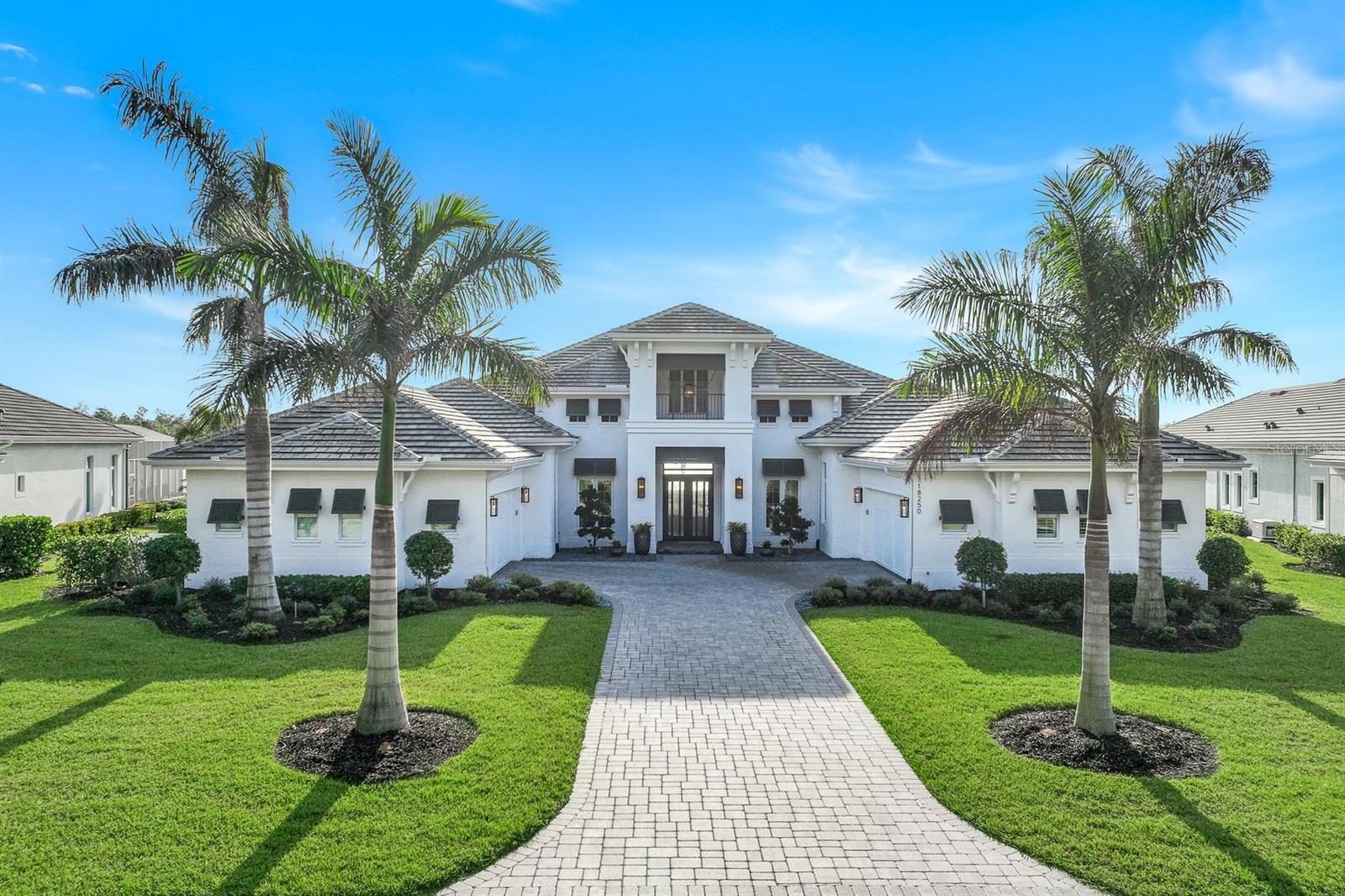Contact Us
Details
Expansive Lake Views and Exceptional Potential in Cross Creek Estates. Discover the magic of lakefront living in this 3 Bed + Den, 2.5 Bath, 2,638 SQFT (under air) home with 4,355 SQFT total, perfectly situated in the highly sought-after community of Cross Creek Estates. The magnificent, sweeping lake views with NW exposure are the heart of this home, offering breathtaking sunsets and vibrant wildlife sightings from nearly every room. Recent updates include a brand-new roof (2023), exterior paint (2023), pool heater (2020), A/C (2017), and a 2023 LG washer and dryer. The home is also equipped with a Tesla charger. While the home is move-in ready, it presents a unique opportunity for you to personalize and modernize to your taste. The potential for updates includes flooring throughout, interior paint, kitchen cabinets, countertops, and kitchen appliances, allowing you to transform this space into your dream home. Located in Cross Creek Estates, this gated community offers an outstanding location near major routes, shopping, dining, and healthcare facilities, and is just 5 minutes to Whole Foods and 15 minutes from SWFL International Airport. Enjoy a short drive to area beaches and county parks. The community features super low HOA fees of just $158 per month, with no city taxes, CDD fees, or flood insurance required. Cross Creek Estates boasts a full clubhouse with a Junior Olympic lap pool, hot tub, pickleball and tennis courts, dog park, playground, bocce, indoor racquetball, fitness center, steam room, and optional pay-for-play golf at Cross Creek Country Club. Uniquely, the neighborhood amenities are open until 11 PM, allowing residents to enjoy the facilities well into the evening. The neighborhood is vibrant with social events for all ages, including food truck nights, pickleball meetups, and more. This is more than just a home—it’s a lifestyle, with unmatched lake views and the potential to create a space that is truly your own. Don’t miss the chance to make this stunning property in Cross Creek Estates yours!PROPERTY FEATURES
DiningRoom Features: Breakfast Bar, Breakfast Room, Formal
Kitchen Description: Island, Pantry
Additional Rooms: Den - Study, Family Room, Guest Bath, Guest Room, Laundry in Residence, Screened Lanai/Porch
Pets Allowed : Yes
Irrigation Source: Central
Maintenance : Legal/Accounting, Manager, Rec Facilities, Reserve, Security, Street Lights, Street Maintenance
Water Source : Central
Community Features: Clubhouse, Park, Pool, Dog Park, Fitness Center, Racquetball, Sidewalks, Street Lights, Tennis Court(s), Gated
Association Amenities: Bike And Jog Path, Bocce Court, Clubhouse, Park, Pool, Community Room, Spa/Hot Tub, Dog Park, Fitness Center, Hobby Room, Pickleball, Play Area, Racquetball, Shuffleboard Court, Sidewalk, Streetlight, Tennis Court(s), Underground Utility
Parking Features: Attached
2 Parking Spaces
2 Garage Spaces
Security Features : Smoke Detector(s), Gated Community
Exterior Features: Screened Lanai/Porch
Lot Features : Regular
Patio And Porch Features : Patio
Roof : Tile
Architectural Style : Ranch, Single Family
Structure Type : House
Equipment:Auto Garage Door, Dishwasher, Disposal, Dryer, Microwave, Range, Refrigerator/Freezer, Smoke Detector, Washer
RPD
Pool Features:Community, Below Ground, Equipment Stays, Screen Enclosure
Spa Features:Community
Cooling: Ceiling Fan(s), Central Electric
Heating : Central Electric
Construction Materials: Concrete Block, Stucco
Foundation Details: Concrete Block
Interior Features: Laundry Tub, Pantry, Smoke Detectors, Volume Ceiling
Building Description : 1 Story/Ranch
Appliances : Dishwasher, Disposal, Dryer, Microwave, Range, Refrigerator/Freezer, Washer
Equipment : Auto Garage Door, Dishwasher, Disposal, Dryer, Microwave, Range, Refrigerator/Freezer, Smoke Detector, Washer
Flooring : Laminate, Tile
Levels : 1
LaundryFeatures : Laundry in Residence, Laundry Tub
Other Structures: Tennis Court(s)
PROPERTY DETAILS
Street Address: 12903 Kedleston CIR
City: Fort Myers
State: Florida
Postal Code: 33912
County: Lee
MLS Number: 224073507
Year Built: 1999
Courtesy of RE/MAX Realty Group
City: Fort Myers
State: Florida
Postal Code: 33912
County: Lee
MLS Number: 224073507
Year Built: 1999
Courtesy of RE/MAX Realty Group





































 Courtesy of Premiere Plus Realty Company
Courtesy of Premiere Plus Realty Company
