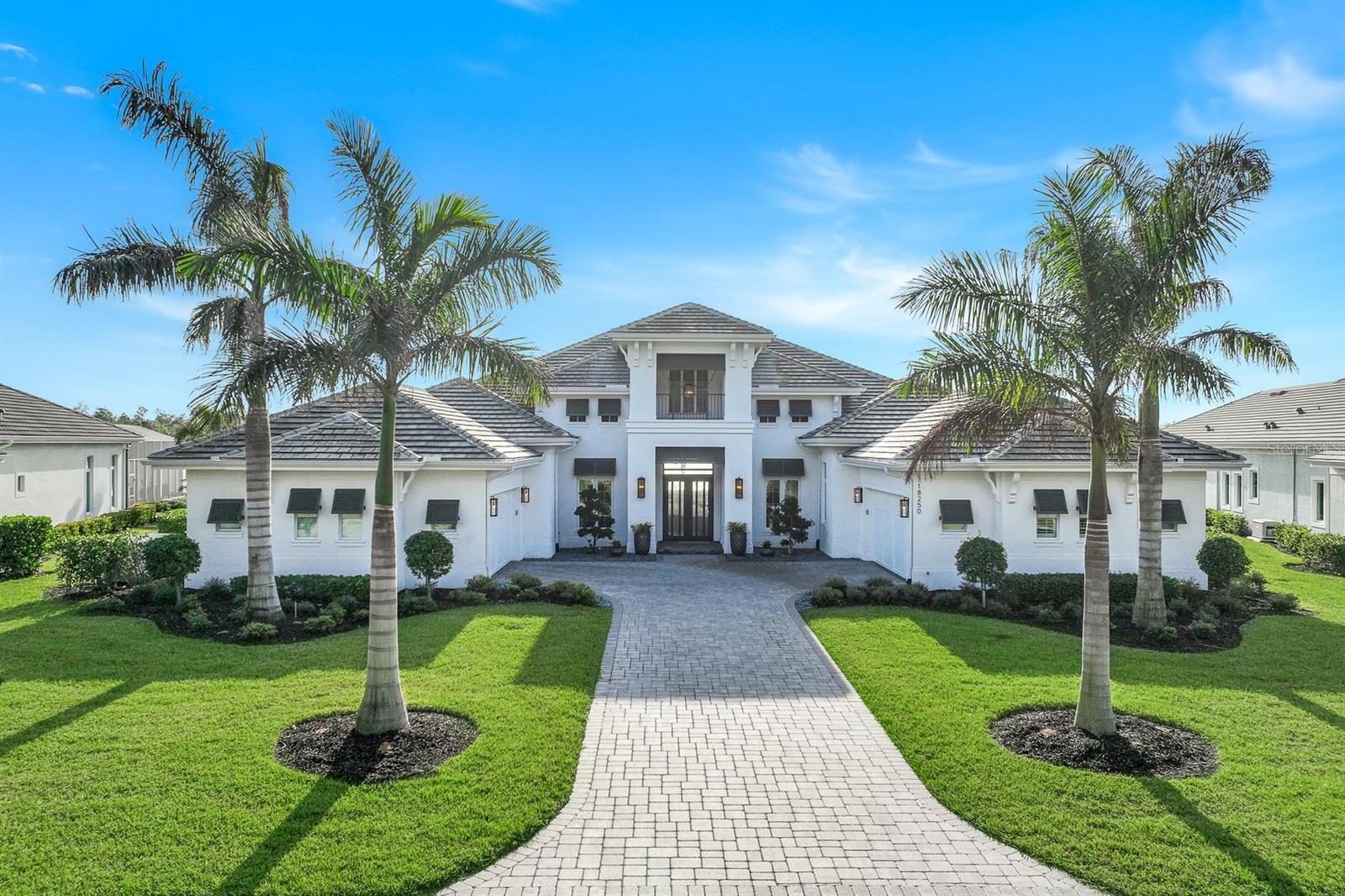Contact Us
Details
Must see this beautifully updated 3 bedroom lakefront home that is located in The Cottages inside the Gateway Greens area. BRAND NEW ROOF!!! The side entrance has a screened enclosure, elegant glass front door and custom tile work in the Foyer. Inside features include new Travertine tile flooring and a completely remodeled Kitchen with Quartz countertops, Kitchen Aid stainless steel appliances, Marble tile backsplash, soft closing wood cabinets including a pantry & pull-out spice rack. This floor plan is great for cooking & entertaining because you still have a formal dining area, breakfast nook and plenty of seating at the breakfast bar. Both bathrooms have been redone with wood cabinets and granite countertops & don’t forget about the glass enclosed Travertine tile shower in the master bathroom. The additional updates include plantation shutters, custom wood shelving in garage and a Kinetico water treatment system servicing the entire home. The lanai enclosure offers plenty of space to either relax in the shade or sit in the sun and enjoy the view.PROPERTY FEATURES
Bedroom Features: Master BR Ground, Split Bedrooms
DiningRoom Features: Breakfast Bar, Breakfast Room, Formal
Kitchen Description: Pantry
Additional Rooms: Den - Study, Guest Bath, Guest Room, Home Office, Laundry in Residence, Screened Lanai/Porch
Pets Allowed : Limits
Irrigation Source: Reclaimed
Maintenance : Cable, Irrigation Water, Lawn/Land Maintenance, Pest Control Exterior, Security, Street Lights
Water Source : Central
Community Features: Park, Pool, Golf, Sidewalks, Street Lights, Gated, Tennis Court(s)
Association Amenities: Bike And Jog Path, Park, Pool, Golf Course, Play Area, Private Membership, Sidewalk, Streetlight
Parking Features: Driveway Paved, Attached
2 Parking Spaces
2 Garage Spaces
Security Features : Smoke Detector(s), Gated Community
Exterior Features: Screened Lanai/Porch
Lot Features : Cul-De-Sac, Irregular Lot
Roof : Tile
Road Frontage Type : Paved
Architectural Style : Ranch, Villa Detached
Structure Type : Villa Detached
Equipment:Auto Garage Door, Dishwasher, Disposal, Dryer, Microwave, Range, Refrigerator/Freezer, Refrigerator/Icemaker, Self Cleaning Oven, Smoke Detector, Washer, Washer/Dryer Hookup, Water Treatment Owned
PUD
Pool Features:Community
Cooling: Ceiling Fan(s), Central Electric
Heating : Central Electric
Construction Materials: Concrete Block, Stucco
Foundation Details: Concrete Block
Interior Features: Built-In Cabinets, Closet Cabinets, Foyer, French Doors, Pantry, Smoke Detectors, Volume Ceiling, Walk-In Closet(s), Window Coverings
Building Description : 1 Story/Ranch
Building Features : DSL/Cable Available
Appliances : Dishwasher, Disposal, Dryer, Microwave, Range, Refrigerator/Freezer, Refrigerator/Icemaker, Self Cleaning Oven, Washer, Water Treatment Owned
Equipment : Auto Garage Door, Dishwasher, Disposal, Dryer, Microwave, Range, Refrigerator/Freezer, Refrigerator/Icemaker, Self Cleaning Oven, Smoke Detector, Washer, Washer/Dryer Hookup, Water Treatment Owned
Door Features: Window Coverings
Windows Features: Window Coverings
Flooring : Carpet, Tile
Levels : 1
LaundryFeatures : Washer/Dryer Hookup, Laundry in Residence
PROPERTY DETAILS
Street Address: 12031 Fairway Pointe LN
City: Fort Myers
State: Florida
Postal Code: 33913
County: Lee
MLS Number: 224088856
Year Built: 1999
Courtesy of John R. Wood Properties
City: Fort Myers
State: Florida
Postal Code: 33913
County: Lee
MLS Number: 224088856
Year Built: 1999
Courtesy of John R. Wood Properties






















 Courtesy of Premiere Plus Realty Company
Courtesy of Premiere Plus Realty Company
