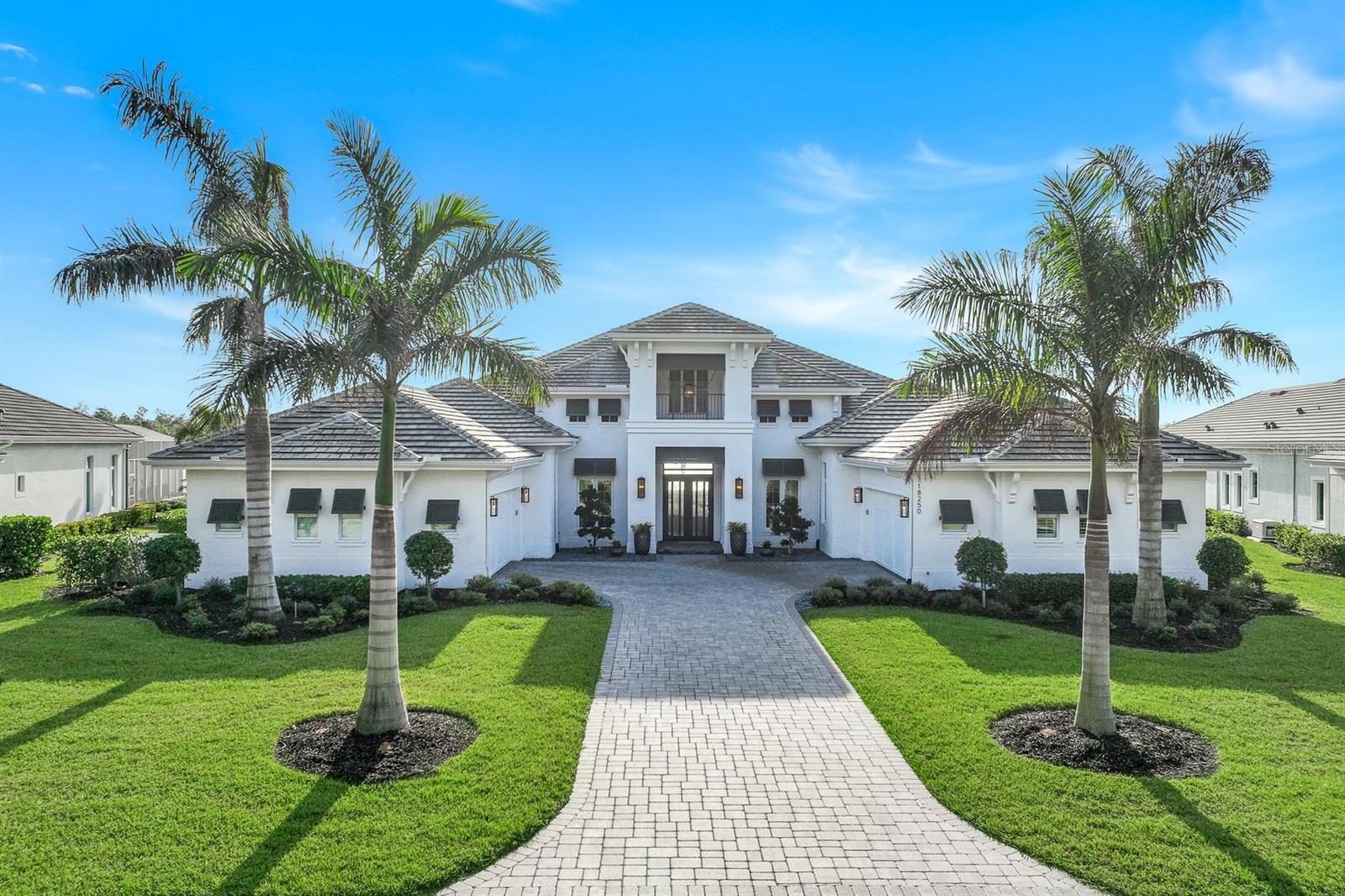Contact Us
Details
Welcome to Paradise at 11401 Venetian Lagoon Drive! Discover unmatched luxury and relaxation in this stunning lakefront estate, nestled within the prestigious Esplanade Lake Club. With breathtaking southern exposure overlooking the 352-acre Lake Como, this Taylor Morrison Beacon model spans over 4,500 sq. ft., offering an elegant blend of style, comfort, and functionality. Abundant natural light flows through the open floor plan, enhanced by 12-foot volume ceilings, tray accents, and sleek tile flooring. The gourmet kitchen is a chef’s dream, equipped with GE Monogram appliances, double ovens, custom LED-lit cabinetry, pullout shelving, and an expansive island perfect for entertaining. The Great Room is ideal for gatherings, while the formal dining area and large den (optional fifth bedroom) provide versatile spaces for every need. The master suite boasts dual walk-in closets, tray ceilings, and lanai access. Its spa-like bathroom features a soaking tub, a rain shower, and dual vanities for ultimate relaxation. Two additional main-level en-suite bedrooms provide private retreats, and the custom laundry room includes cabinetry, a utility sink, and a second refrigerator. Upstairs, a 750+ sq. ft. recreation room offers endless possibilities with a wet bar, refrigerator, dishwasher, and an additional en-suite bedroom for guests. Step onto the oversized lanai, complete with separate dining and lounging areas, and a custom outdoor kitchen featuring dual Coyote grills, a refrigerator, sink, and ample prep space. The gas-heated pool and spa invite you to unwind while enjoying spectacular lake views and sunsets. Your private 24-foot floating dock makes boating effortless, offering access to over 700 acres of lakes for water sports or leisurely cruises. As a resident of the Esplanade Lake Club, enjoy world-class amenities, including a private beach, resort-style pool, Bahama Bar & Grill, tennis and pickleball courts, a fitness center, a spa, a dog park, a fishing pier, and a full-time Activities Director who curates a vibrant social calendar. Conveniently located near Gulf Coast Town Center, RSW Airport, and major highways, this home provides easy access to shopping, dining, and entertainment—all while offering the tranquility of lakeside living. Additional features include custom plantation shutters, California closets, a Sonos sound system with indoor/outdoor speakers, designer landscape lighting, and a dedicated office or den space. Don’t miss this extraordinary opportunity to own a piece of paradise. Schedule your private tour today and experience lakefront living at its finest!PROPERTY FEATURES
DiningRoom Features: Breakfast Bar, Dining - Family
Additional Rooms: Den - Study, Family Room, Guest Room, Home Office, Laundry in Residence, Media Room, Screened Lanai/Porch
Pets Allowed : Limits
Irrigation Source: Central, Reclaimed
Maintenance : Insurance, Irrigation Water, Lawn/Land Maintenance, Manager, Rec Facilities, Security, Street Lights, Street Maintenance, Trash Removal
Water Source : Central, Reverse Osmosis - Partial House
Gas : Natural
Community Features: Clubhouse, Park, Pool, Dog Park, Fitness Center, Fishing, Lakefront Beach, Restaurant, Sidewalks, Tennis Court(s), Gated
Association Amenities: Beach - Private, Bike And Jog Path, Bocce Court, Cabana, Clubhouse, Community Boat Dock, Community Boat Ramp, Park, Pool, Community Room, Spa/Hot Tub, Dog Park, Fitness Center, Fishing Pier, Full Service Spa, Hobby Room, Internet Access, Lakefront Beach, Library, Pickleball, Play Area, Restaurant, Sidewalk, Tennis Court(s), Water Skiing
Parking Features: Attached
3 Parking Spaces
3 Garage Spaces
Security Features : Security System, Smoke Detector(s), Gated Community
Storm Protection : Impact Resistant Doors, Impact Resistant Windows, Shutters - Screens/Fabric
Exterior Features: Boat Dock Private, Dock Included, Screened Lanai/Porch, Built In Grill, Outdoor Kitchen
Lot Features : Oversize
Roof : Tile
Architectural Style : Two Story, Single Family
Structure Type : House
Equipment:Auto Garage Door, Cooktop - Gas, Dishwasher, Disposal, Double Oven, Dryer, Grill - Gas, Grill - Other, Home Automation, Microwave, Range, Refrigerator/Freezer, Reverse Osmosis, Security System, Self Cleaning Oven, Smoke Detector, Tankless Water Heater, Wall Oven, Washer, Wine Cooler
MPD
Pool Features:Community, Below Ground
Spa Features:Community, Below Ground
Cooling: Ceiling Fan(s), Central Electric, Gas - Natural, Heat Pump, Zoned
Heating : Natural Gas, Zoned
Construction Materials: Concrete Block, Stucco
Foundation Details: Concrete Block
Interior Features: Bar, Built-In Cabinets, Cathedral Ceiling(s), Closet Cabinets, Foyer, French Doors, Laundry Tub, Pantry, Smoke Detectors, Wired for Sound, Tray Ceiling(s), Walk-In Closet(s), Wet Bar
Building Description : 2 Story
Building Features : DSL/Cable Available
Appliances : Gas Cooktop, Dishwasher, Disposal, Double Oven, Dryer, Grill - Gas, Grill - Other, Microwave, Range, Refrigerator/Freezer, Reverse Osmosis, Self Cleaning Oven, Tankless Water Heater, Wall Oven, Washer, Wine Cooler
Equipment : Auto Garage Door, Cooktop - Gas, Dishwasher, Disposal, Double Oven, Dryer, Grill - Gas, Grill - Other, Home Automation, Microwave, Range, Refrigerator/Freezer, Reverse Osmosis, Security System, Self Cleaning Oven, Smoke Detector, Tankless Water Heater, Wall Oven, Washer, Wine Cooler
Door Features:
Flooring : Tile
Levels : 2
LaundryFeatures : Laundry in Residence, Laundry Tub
Other Structures: Cabana, Tennis Court(s), Outdoor Kitchen
PROPERTY DETAILS
Street Address: 11401 Venetian Lagoon DR
City: Fort Myers
State: Florida
Postal Code: 33913
County: Lee
MLS Number: 224104163
Year Built: 2022
Courtesy of John R Wood Properties
City: Fort Myers
State: Florida
Postal Code: 33913
County: Lee
MLS Number: 224104163
Year Built: 2022
Courtesy of John R Wood Properties



















































 Courtesy of Premiere Plus Realty Company
Courtesy of Premiere Plus Realty Company
