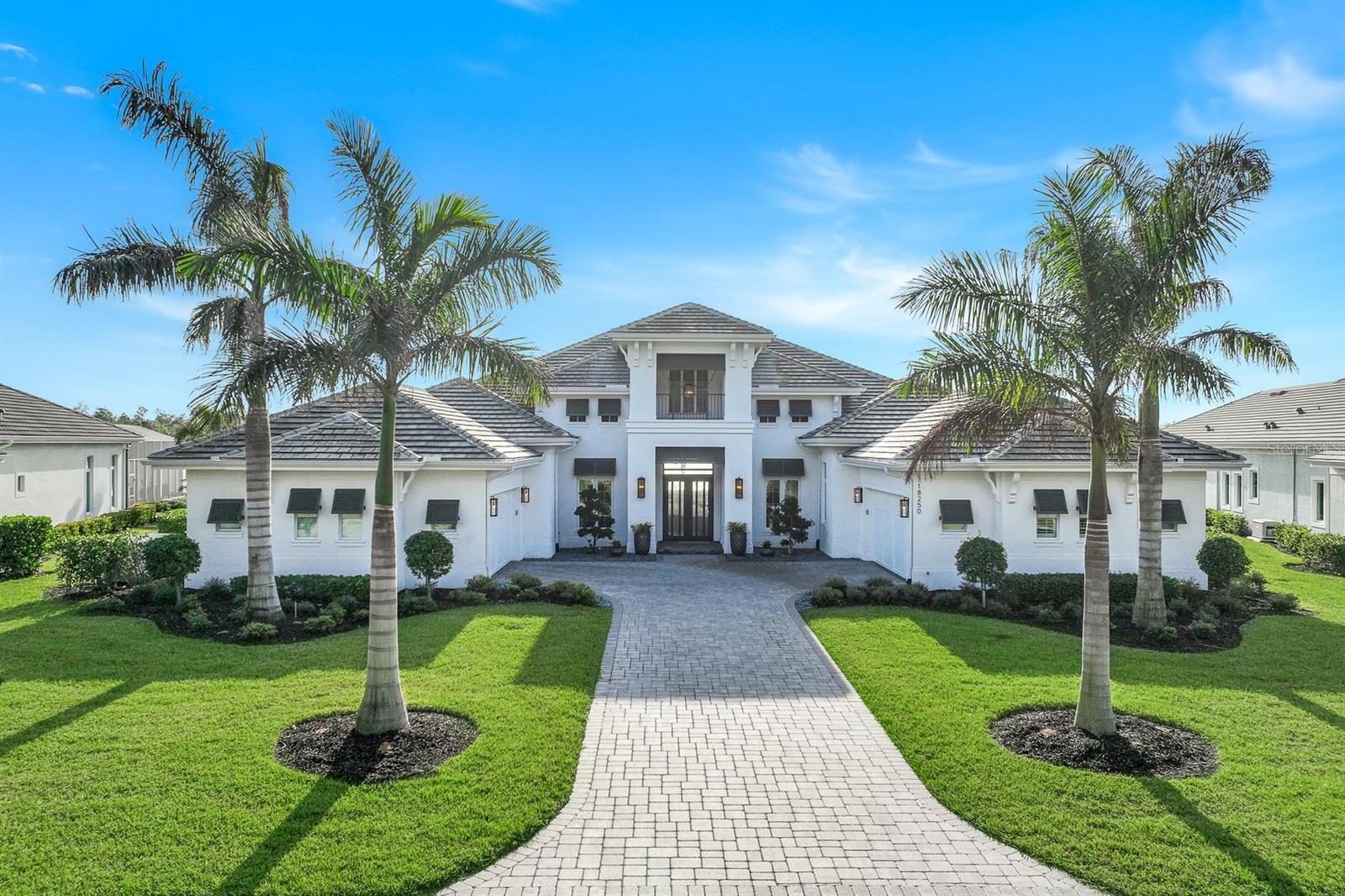Contact Us
Details
Discover Serene Lakefront Living in Botanica Lakes! This stunning home, thoughtfully designed for comfort and style, offers approximately 1,800 square feet of living space under air. With 3 spacious bedrooms, 2.5 baths, and a 2-car garage, it’s perfect for modern living. The generous lanai invites you to relax and enjoy breathtaking lake views. Step inside to a freshly painted interior with updated fixtures that exude elegance. A brand-new A/C and water heater (installed in 2024) ensures year-round comfort. The first floor features upgraded flooring, separate dining and entertaining areas, and a beautiful kitchen that’s sure to impress. Granite countertops, rich wood cabinetry, a custom built-in pantry, and a functional island for casual dining and extra storage make it the heart of the home. Upstairs, all the bedrooms await, along with a convenient laundry closet on the same floor. The expansive owner’s suite is a true retreat, boasting a tray ceiling, two closets, and a luxurious ensuite bath with dual sinks, a spacious shower, and a soaking tub for ultimate relaxation. Located in the vibrant Botanica Lakes community, this home offers low HOA fees and access to an array of resort-style amenities. Enjoy a manned gatehouse, swimming pool and spa, fitness center, playground, splash pad, and courts for basketball, tennis, and pickleball. Plus, you’re just minutes away from shopping, dining, and entertainment. Don’t miss your chance to own this exceptional home! Schedule your showing today and experience the beauty and lifestyle of Botanica Lakes.PROPERTY FEATURES
Bedroom Features: Master BR Upstairs
DiningRoom Features: Dining - Family
Kitchen Description: Island, Pantry
Additional Rooms: Family Room, Great Room, Laundry in Residence, Screened Lanai/Porch
Pets Allowed : Yes
Irrigation Source: Central
Maintenance : Cable, Internet/WiFi Access, Lawn/Land Maintenance, Legal/Accounting, Manager, Rec Facilities, Reserve, Street Lights, Street Maintenance
Water Source : Central
Community Features: Clubhouse, Park, Pool, Fitness Center, Sidewalks, Street Lights, Tennis Court(s), Gated
Association Amenities: Basketball Court, Bike And Jog Path, Clubhouse, Park, Pool, Community Room, Spa/Hot Tub, Fitness Center, Pickleball, Play Area, Sauna, Sidewalk, Streetlight, Tennis Court(s), Underground Utility
Parking Features: Driveway Paved, Attached
2 Parking Spaces
2 Garage Spaces
Security Features : Smoke Detector(s), Gated Community
Storm Protection : Shutters - Manual
Exterior Features: Screened Lanai/Porch
Lot Features : Regular
Patio And Porch Features : Patio
Roof : Tile
Road Frontage Type : Paved
Architectural Style : Two Story, Single Family
Structure Type : House
Equipment:Auto Garage Door, Dishwasher, Dryer, Microwave, Range, Refrigerator, Smoke Detector, Washer, Washer/Dryer Hookup
SDA
Pool Features:Community
Spa Features:Community
Cooling: Ceiling Fan(s), Central Electric
Heating : Central Electric
Construction Materials: Concrete Block, Stucco
Foundation Details: Concrete Block
Interior Features: Built-In Cabinets, Pantry, Smoke Detectors, Tray Ceiling(s), Walk-In Closet(s)
Building Description : 2 Story
Building Features : DSL/Cable Available
Appliances : Dishwasher, Dryer, Microwave, Range, Refrigerator, Washer
Equipment : Auto Garage Door, Dishwasher, Dryer, Microwave, Range, Refrigerator, Smoke Detector, Washer, Washer/Dryer Hookup
Flooring : Carpet, Vinyl
Levels : 2
LaundryFeatures : Washer/Dryer Hookup, Laundry in Residence
Other Structures: Tennis Court(s)
PROPERTY DETAILS
Street Address: 11077 Yellow Poplar DR
City: Fort Myers
State: Florida
Postal Code: 33913
County: Lee
MLS Number: 224097845
Year Built: 2012
Courtesy of John R Wood Properties
City: Fort Myers
State: Florida
Postal Code: 33913
County: Lee
MLS Number: 224097845
Year Built: 2012
Courtesy of John R Wood Properties






















 Courtesy of Premiere Plus Realty Company
Courtesy of Premiere Plus Realty Company
