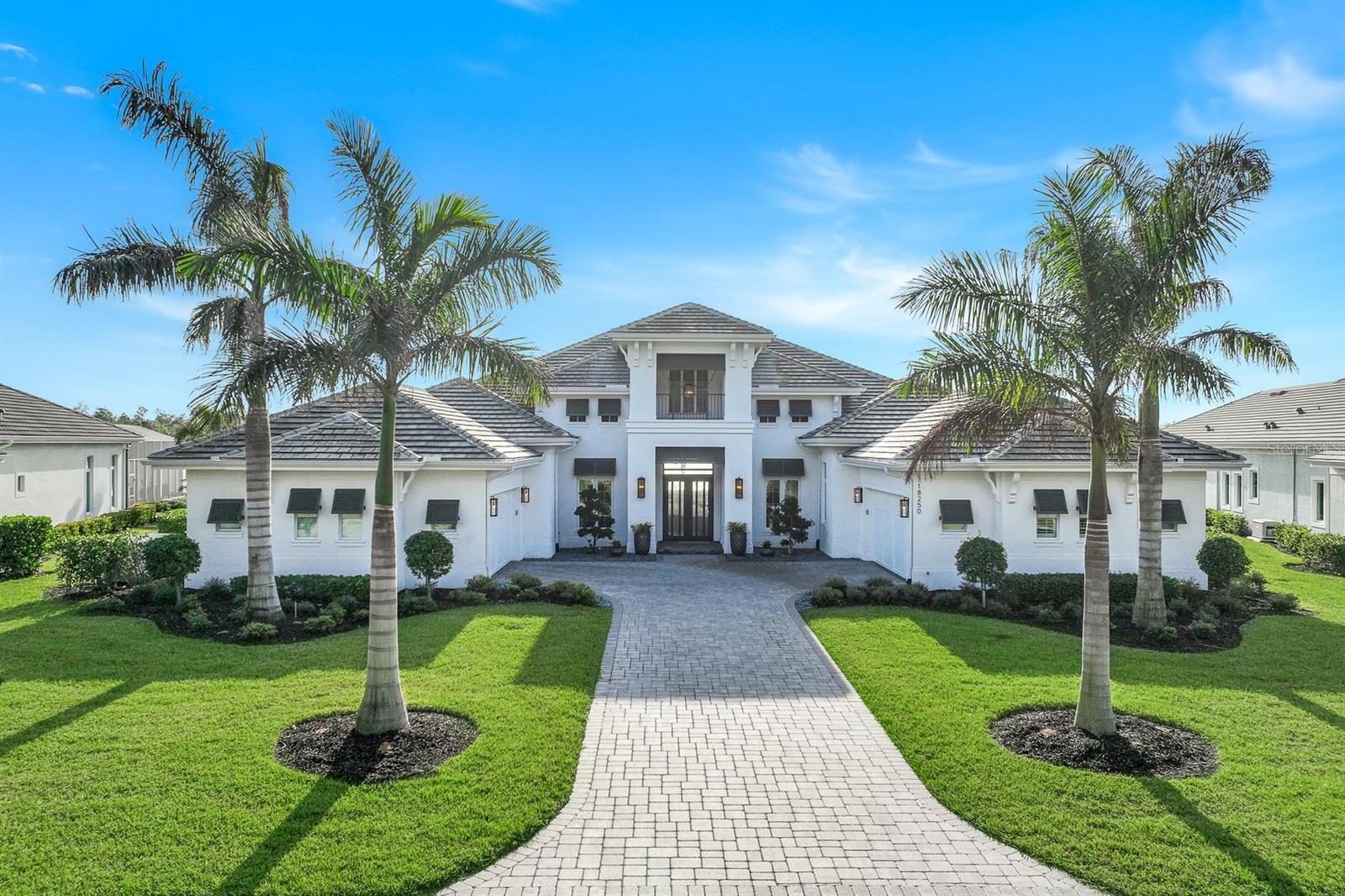Contact Us
Details
Discover this stunning 5-bedroom, 3-bathroom, 2,677 sq. ft. lakefront home in the highly sought-after community of Botanica Lakes! Situated on an oversized lot with southern exposure, this property boasts an extended paver driveway, a fenced-in side yard perfect for kids, pets, or outdoor games, and a spacious extended lanai for enjoying serene lake views. Lanai is prewired for a SPA! The first floor features tile flooring throughout the main living areas, a bedroom and full bathroom for convenience, and an open kitchen with wood cabinets, granite countertops, stainless steel appliances, and gorgeous lake views. The entire home is equipped with a Halo whole-home water purification system, ensuring clean, filtered water throughout the property. The second floor offers laminate flooring in all bedrooms, including the expansive primary suite with two walk-in closets, a soaking tub, a tile shower, and dual sinks with a makeup vanity. Unique details include under-stair storage disguised as a charming bookcase. Residents also enjoy private community access to Treeline Elementary. Botanica Lakes offers resort-style amenities, including a clubhouse, fitness center, resort-style pool, a kid’s pool, a playground, and a studio for fitness classes or community events. HOA fees include high-speed internet, basic cable, alarm monitoring, landscaping, and more. Don’t miss this incredible opportunity to call this exceptional property home! Schedule your showing today.PROPERTY FEATURES
Bedroom Features: First Floor Bedroom, Master BR Upstairs
DiningRoom Features: Breakfast Bar, Eat-in Kitchen, Formal
Kitchen Description: Walk-In Pantry
Additional Rooms: Family Room, Laundry in Residence, Screened Lanai/Porch
Pets Allowed : With Approval
Irrigation Source: Central
Maintenance : Cable, Internet/WiFi Access, Lawn/Land Maintenance, Legal/Accounting, Manager, Pest Control Exterior, Rec Facilities, Reserve, Security, Street Lights, Street Maintenance, Trash Removal
Water Source : Central
Community Features: Clubhouse, Park, Pool, Fitness Center, Sidewalks, Street Lights, Tennis Court(s), Gated
Association Amenities: Basketball Court, Bike And Jog Path, Clubhouse, Park, Pool, Community Room, Spa/Hot Tub, Fitness Center, Internet Access, Pickleball, Play Area, Sauna, Sidewalk, Streetlight, Tennis Court(s), Underground Utility
Parking Features: Driveway Paved, Attached
2 Parking Spaces
2 Garage Spaces
Security Features : Security System, Smoke Detector(s), Gated Community
Storm Protection : Shutters - Manual
Exterior Features: Screened Lanai/Porch
Lot Features : Oversize
Patio And Porch Features : Patio
Roof : Tile
Road Frontage Type : Paved
Architectural Style : Two Story, Single Family
Structure Type : House
Equipment:Auto Garage Door, Dishwasher, Dryer, Microwave, Range, Refrigerator, Security System, Smoke Detector, Washer
SDA
Pool Features:Community
Spa Features:Community
Cooling: Ceiling Fan(s), Central Electric
Heating : Central Electric
Construction Materials: Concrete Block, Wood Frame, Stucco
Foundation Details: Concrete Block
Interior Features: Pantry, Smoke Detectors, Tray Ceiling(s), Walk-In Closet(s), Window Coverings
Building Description : 2 Story
Building Features : DSL/Cable Available
Appliances : Dishwasher, Dryer, Microwave, Range, Refrigerator, Washer
Equipment : Auto Garage Door, Dishwasher, Dryer, Microwave, Range, Refrigerator, Security System, Smoke Detector, Washer
Windows Features: Window Coverings
Flooring : Laminate, Tile, Vinyl
Levels : 2
LaundryFeatures : Laundry in Residence
Other Structures: Tennis Court(s)
PROPERTY DETAILS
Street Address: 11041 Yellow Poplar DR
City: Fort Myers
State: Florida
Postal Code: 33913
County: Lee
MLS Number: 224091826
Year Built: 2013
Courtesy of Berkshire Hathaway FL Realty
City: Fort Myers
State: Florida
Postal Code: 33913
County: Lee
MLS Number: 224091826
Year Built: 2013
Courtesy of Berkshire Hathaway FL Realty



















































 Courtesy of Premiere Plus Realty Company
Courtesy of Premiere Plus Realty Company
