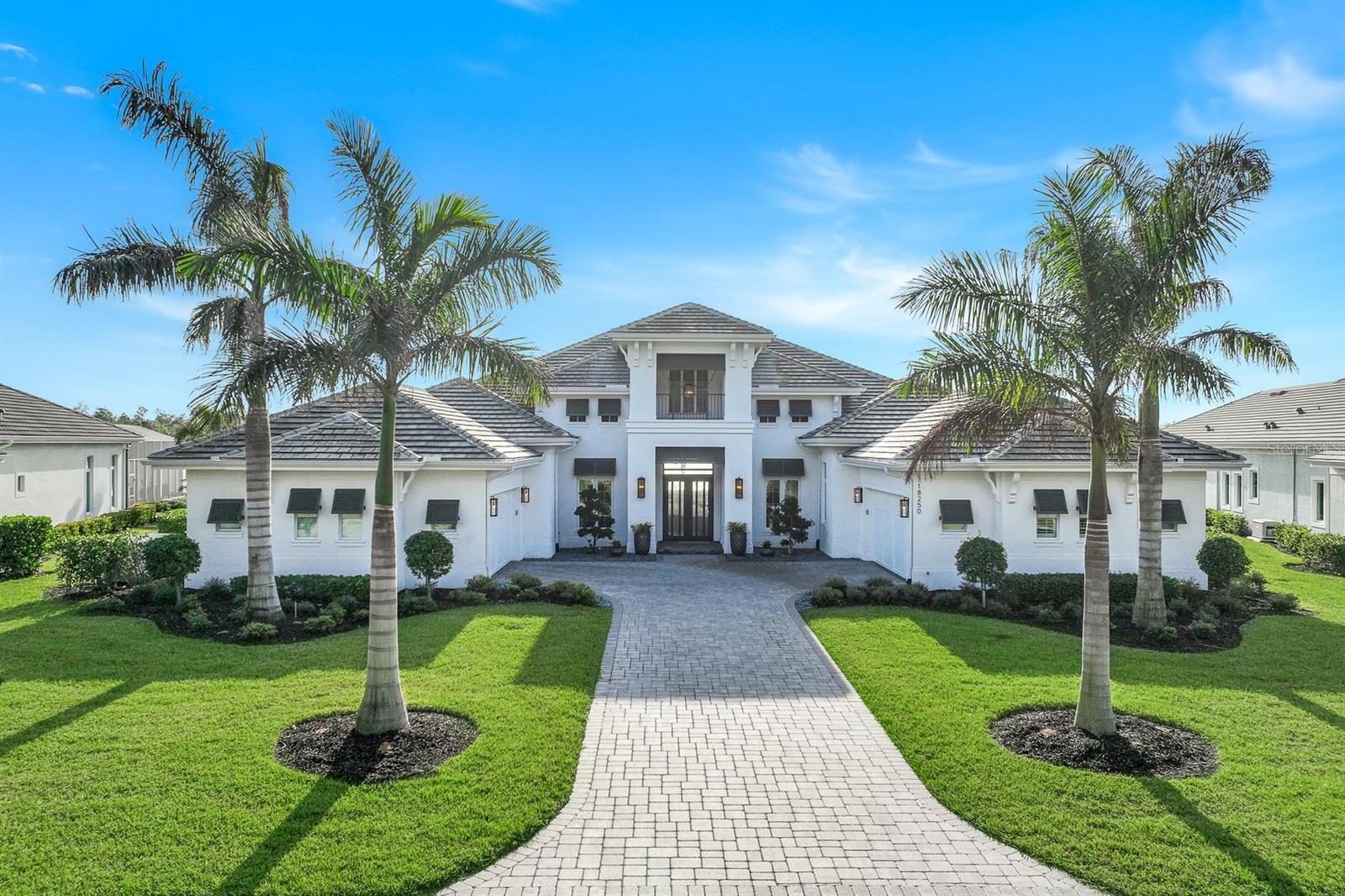Contact Us
Details
This stunning lakefront home, positioned on one of Bridgetown's largest premium lots, offers luxurious living. Upon entering, you'll be greeted by volume ceilings and captivating lake views. The formal DINING room boasts an elegant tray ceiling, and a spacious DEN awaits nearby. The LIVING area features a coffered ceiling and sliding glass doors leading to the lanai. The gourmet KITCHEN boasts custom wood cabinets, granite countertops, KitchenAid appliances, cooktop, dual wall convection ovens, island, built-in desk, breakfast bar, and nook. The MASTER suite includes custom walk-in closets and a bathroom with shower, tub, and dual sinks. The back guest room offers an en suite bathroom with lanai access, accompanied by two additional guest bedrooms and a third bathroom. UPGRADES include crown molding, plantation shutters, tiled showers up to the ceiling, upgraded tile floors throughout, and an extended 2-car side entry garage. The expansive LANAI provides a perfect setting for entertaining and enjoying beautiful SUNSETS, with ample space to add a pool. Residents can also enjoy a range of community AMENITIES within walking distance, such as a resort-style pool and spa, lap pool, tennis, pickleball, bocce ball, fitness center, and kids' play area. Low HOA fees cover internet, cable, irrigation, and lawn care. This is an absolute must-see!PROPERTY FEATURES
Irrigation Source : Municipal
Utilities : CableAvailable,HighSpeedInternetAvailable,UndergroundUtilities
Water Source : Public
Sewer System : PublicSewer
Community Features : Gated,TennisCourts,StreetLights
Association Amenities : Clubhouse,FitnessCenter,Barbecue,PicnicArea,Playground,Pickleball,Park,Pool,SpaHotTub,Sidewalks,TennisCourts,Trails
Parking Features : SprinklerIrrigation,RoomForPool,ShuttersManual
Garage : Yes.
Attached Garage : Yes.
Garage Spaces: 2
Security Features : SmokeDetectors
Road Surface Type : Paved
Roof : Tile
Waterfront : Yes.
Waterfront Features : Lake
Lot Features : CornerLot,OversizedLot,SprinklersAutomatic
Exterior Features : SprinklerIrrigation,RoomForPool,ShuttersManual
Architectural Style : Ranch,OneStory
Property Sub-Type Additional : SingleFamilyResidence
Property Condition : Resale
Pool Features : Community
Heating : Yes.
Heating : Central,Electric
Cooling : Yes.
Cooling : CentralAir,CeilingFans,Electric
Construction Materials : Block,Concrete,Stucco
Interior Features : BreakfastBar,BuiltinFeatures,BreakfastArea,Bathtub,TrayCeilings,ClosetCabinetry,CofferedCeilings,SeparateFormalDiningRoom,DualSinks,EntranceFoyer,KitchenIsland,Pantry,SeparateShower,CableTV,WalkInClosets,HighSpeedInternet,SplitBedrooms
Laundry Features : Inside,LaundryTub
Appliances : BuiltInOven,Dryer,Dishwasher,ElectricCooktop,Freezer,Disposal,Microwave,Refrigerator,Washer
Window Features : DisplayWindows,SingleHung,Sliding,WindowCoverings
Flooring : Tile
PROPERTY DETAILS
Street Address: 10850 Stonington Avenue
City: Fort Myers
State: Florida
Postal Code: 33913
County: Lee
MLS Number: 224021288
Year Built: 2009
Courtesy of Century 21 Selling Paradise
City: Fort Myers
State: Florida
Postal Code: 33913
County: Lee
MLS Number: 224021288
Year Built: 2009
Courtesy of Century 21 Selling Paradise



































 Courtesy of Premiere Plus Realty Company
Courtesy of Premiere Plus Realty Company
