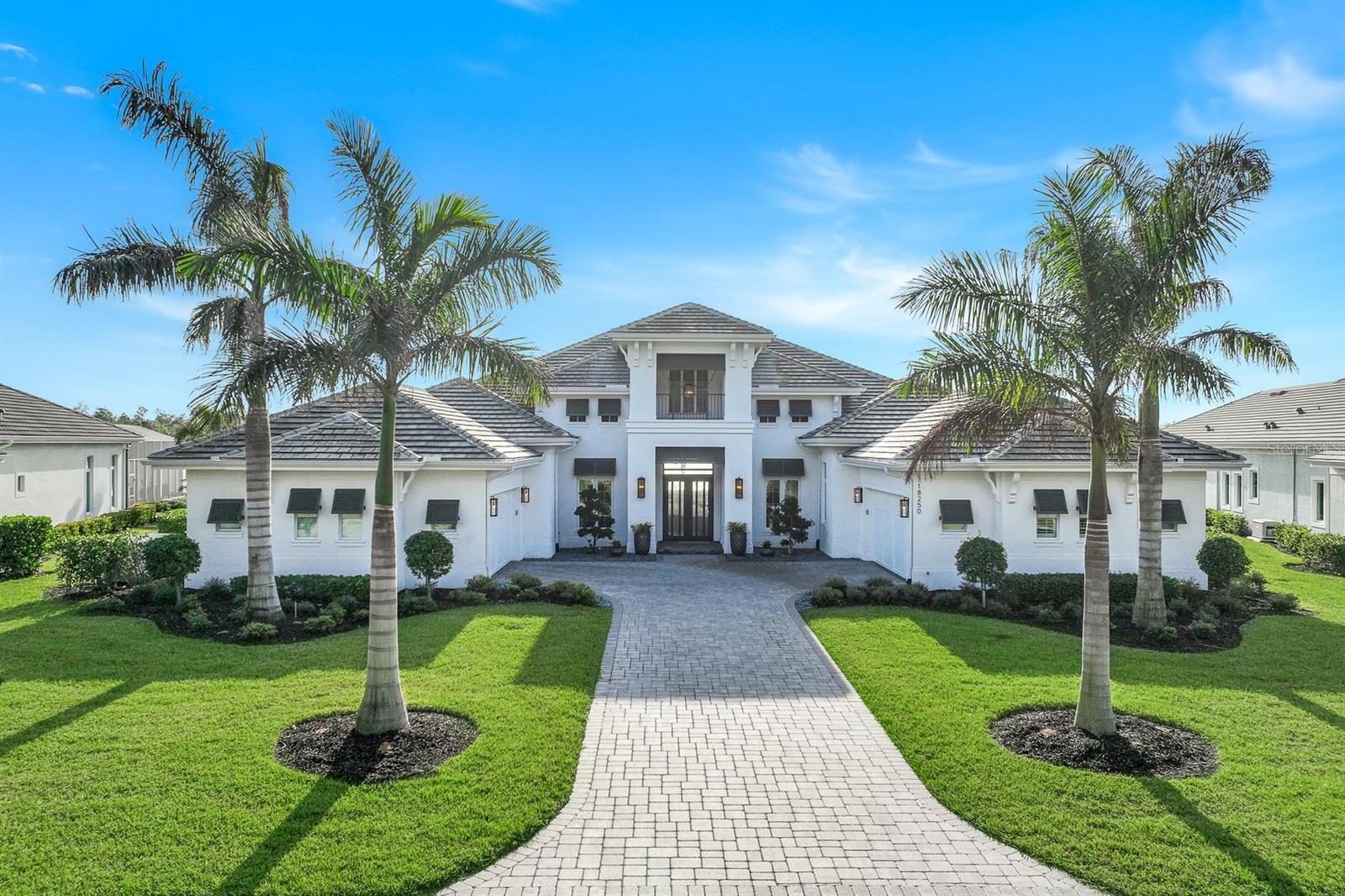Contact Us
Details
Lakefront WCI built 2-story home updated w/ luxury features throughout! Recent updates include- remodeled kitchen, crown molding & custom trim, real wood flooring, custom closet systems in bedrooms, quartz countertops throughout (even in summer kitchen), updated showers, high-end fans & light fixtures, stone detail added to exterior, epoxy flooring in both garages plus above head shelving, and hurricane shutters for entire home. Soaring ceilings greet you at the foyer setting the tone of this beautiful home. Offering a sprawling layout- first floor features an open concept designed main living space w/ 8ft sliders to lanai, master suite w/ large master bath & walk-in closet, 2 bedrooms, full guest, bath, and laundry room w/ sink & storage; second floor features a loft/sitting room, 2 bedrooms, and jack-n-jill bath. You will love the outdoor living space which gives you the ideal space for enjoying the SWFL sun that includes a screened lanai w/ picture window screening, pool w/ sun shelf, covered sitting area, pavers on pool deck, summer kitchen, kiddie-gate, and open lakefront lanai. Hampton Park is a gated neighborhood inside of Gateway that offers amazing resort-style amenities.PROPERTY FEATURES
Irrigation Source : Reclaimed Water
Utilities : Underground Utilities
Water Source : Public
Sewer : Public Sewer
Community Features: Gated,Street Lights
Association Amenities : Basketball Court,Business Center,Clubhouse,Dog Park,Fitness Center,Barbecue,Picnic Area,Playground,Pickleball,Park,Pool,Spa/Hot Tub,Sidewalks,Tennis Court(s),Trail(s)
Parking Features: Attached,Driveway,Garage,Paved,Two Spaces,Garage Door Opener
Has Garage
Has Attached Garage
Garage Spaces : 3
Exterior Features: Sprinkler/Irrigation,Outdoor Kitchen,Patio,Gas Grill
Patio And Porch Features : Patio,Porch,Screened
Lot Features : Rectangular Lot,Cul-De-Sac,Sprinklers Automatic
Pool Features:Concrete,In Ground,Pool Equipment,Screen Enclosure,Community
Direction Faces : Southeast
Appliances : Cooktop,Dryer,Disposal,Ice Maker,Microwave,Range,Refrigerator,Self Cleaning Oven,Washer
Waterfront : Yes.
Waterfront Features : Lake
Architectural Style : Two Story
Property Condition : Resale
Heating : Yes.
Heating System : Central,Electric
Cooling: Central Air,Electric,Zoned
Private Pool : Yes.
Construction Materials: Block,Concrete,Stone,Stucco
Levels : Two
Flooring : Tile,Wood
Roof Type: Tile
Windows Features: Display Window(s),Single Hung,Sliding,Tinted Windows,Window Coverings
Furnished : Unfurnished
Laundry Features : Inside,Laundry Tub
Interior Features: Breakfast Bar,Bedroom on Main Level,Bathtub,Tray Ceiling(s),Closet Cabinetry,Dual Sinks,Entrance Foyer,Family/Dining Room,High Ceilings,Kitchen Island,Living/Dining Room,Main Level Master,Pantry,Sitting Area in Master,Separate Shower,Cable TV,Walk-In Pantry,Walk-In Closet(s),High Speed Internet,Loft,Split Bedrooms
PROPERTY DETAILS
Street Address: 10234 Ashbrook Court
City: Fort Myers
State: Florida
Postal Code: 33913
County: Lee
MLS Number: 221088773
Year Built: 2013
Courtesy of Keller Williams Realty Naples
City: Fort Myers
State: Florida
Postal Code: 33913
County: Lee
MLS Number: 221088773
Year Built: 2013
Courtesy of Keller Williams Realty Naples




































 Courtesy of Premiere Plus Realty Company
Courtesy of Premiere Plus Realty Company
