Contact Us
Details
Luxury Home with 270 degrees of views. Mountain views, lakefront property, 2 acres of greenbelt, and city views. Unobstructed views on 3 sides of this magnificient lot the exclusive subdivision of Eagle Ranch. These views will never be interrupted or blocked by new construction or neighbors. Water feature in the front yard. Lake out the backyard. Be inspired by the bold & brilliant design punctuated with the quiet palette of beauty and class. Relinquish control in the master bedroom nook with the 180-degree windows overlooking the lake. Meticulous home; open floor plan, cathedral ceilings, marble fireplace, hardwood & tiled floors, gourmet kitchen, alder cabinets, granite counters, ss appliances. Walkout basement. Trek deck, new roof, hot-tub hook up. Welcome home to exclusive luxury.PROPERTY FEATURES
Bedroom 2 Level : Upper
Bedroom 3 Level : Upper
Bedroom 4 Level : Lower
Master Bedroom Floor Covering : Carpet
Bedroom 2 Floor Covering : Carpet
Bedroom 3 Floor Covering : Carpet
Bedroom 4 Floor Covering : Carpet
Study Floor Covering : Tile
Family Room Floor Covering : Tile
Great Room Floor Covering : Carpet
Living Room Floor Covering : Wood
Laundry Room Floor Covering : Tile
Dining Room Floor Covering : Wood
Kitchen Room Floor Covering : Tile
Utilities : Natural Gas,Electric,Cable TV Available,Satellite Avail,High Speed Avail
Water/Sewer : City Water,City Sewer
Water Supplier : FC/Loveland
Electric : City of FC
Gas Supplier : Xcel Energy
Common Amenities : Tennis,Common Recreation/Park Area
Garage Type : Attached
Number of Garage Spaces : 3
Garage Area : 756 S.F
Disabled Accessibility Features : Level Lot,Level Drive,Width of Hallways 42" or more,Main Floor Bath,Main Level Bedroom,Stall Shower,Main Level Laundry
Road Access : City Street
Outdoor Features : Lawn Sprinkler System,Patio,Deck
Location Description : Corner Lot,Evergreen Trees,Deciduous Trees,Level Lot,Abuts Pond/Lake,Abuts Private Open Space,House Faces West,Within City Limits
Property Views : Back Range/Snow Capped,Foothills View,City View,Water View
Waterfront : Yes.
Property Styles : 2 Story
Design Features : Eat-in Kitchen,Separate Dining Room,Cathedral/Vaulted Ceilings,Open Floor Plan,Pantry,Walk-in Closet,Loft,Wet Bar,Fire Alarm,Washer/Dryer Hookups,Wood Floors,Kitchen Island,Media Room,9ft+ Ceilings
Possible Usage : Single Family
Zoning : R
Heating : Forced Air,Multi-zoned Heat,2 or more Heat Sources,2 or more H20 Heaters
Cooling : Central Air Conditioning,Ceiling Fan
Construction : Wood/Frame,Stone,Stucco,Concrete
New Construction Status Code : Not New, Previously Owned
Roof : Composition Roof
Fireplaces Description : Re-circulating Fireplace,2+ Fireplaces,Gas Fireplace,Gas Logs Included,Living Room Fireplace,Family/Recreation Room Fireplace
Basement Foundation : Full Basement,90%+ Finished Basement,Walk-out Basement,Daylight Basement,Rough-in for Radon
Basement Area : 2288 S.F
Energy Features : Double Pane Windows
Main Floor Area : 2288 S.F
Upper Floor Area : 1024 S.F
Approximate Acreage : 0.66 Acres
PROPERTY DETAILS
Street Address: 7827 Eagle Ranch Rd
City: Fort Collins
State: Colorado
Postal Code: 80528
County: Larimer
MLS Number: 897517
Year Built: 1998
Courtesy of Coldwell Banker Res-CanyonBlvd
City: Fort Collins
State: Colorado
Postal Code: 80528
County: Larimer
MLS Number: 897517
Year Built: 1998
Courtesy of Coldwell Banker Res-CanyonBlvd
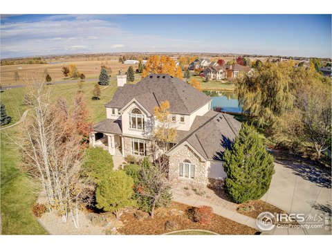
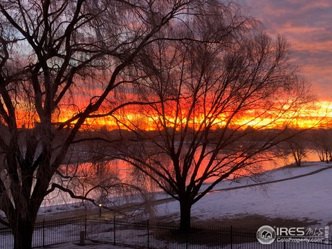
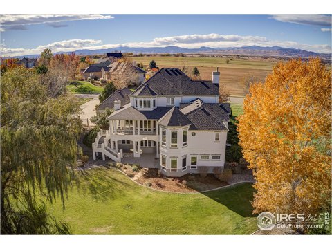
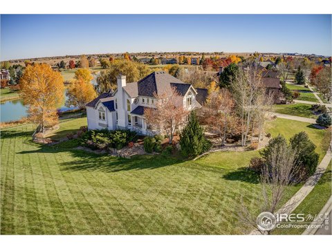
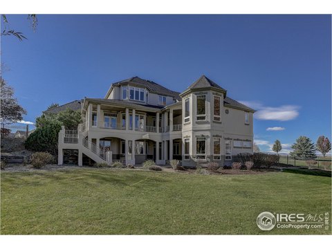
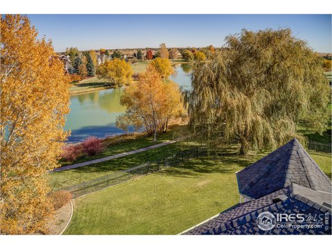
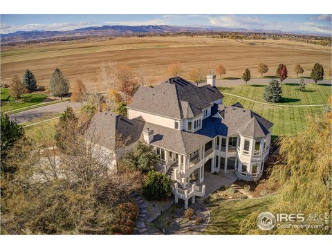
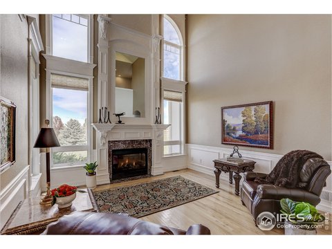
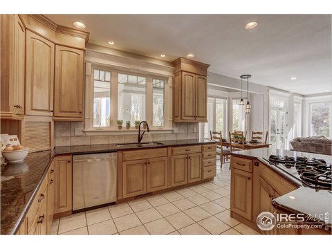
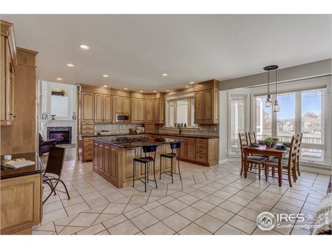
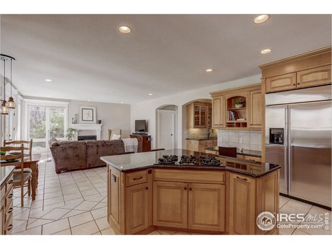
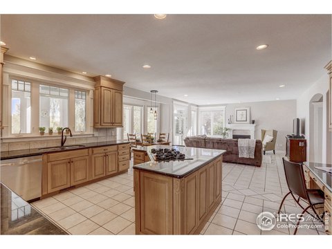
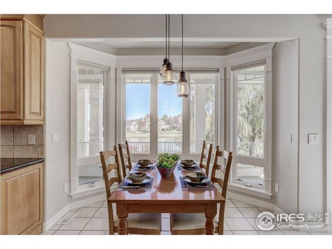
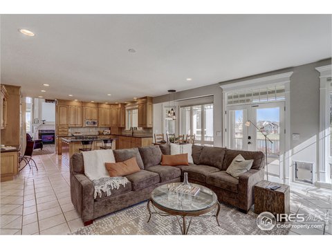
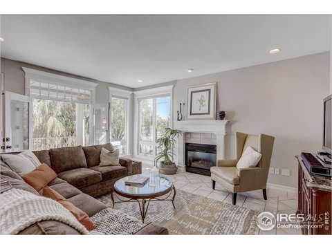
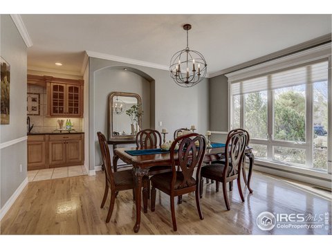
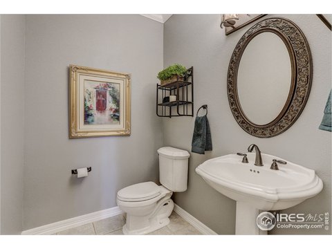
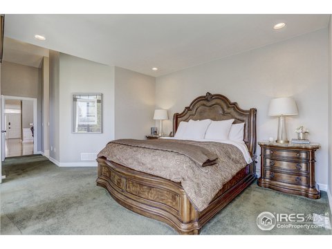
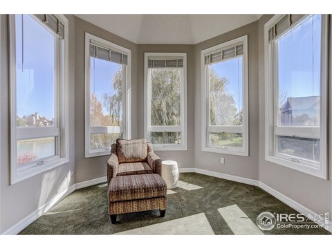
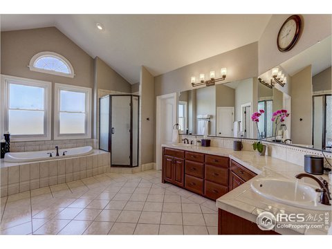
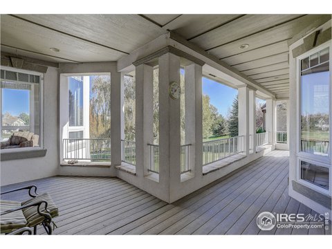
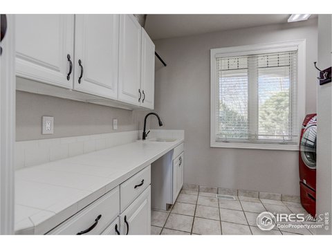
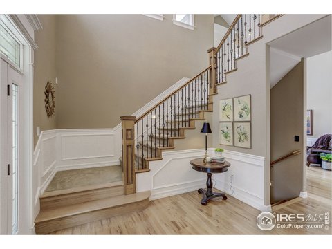
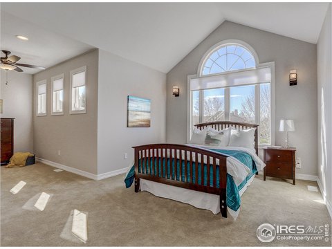
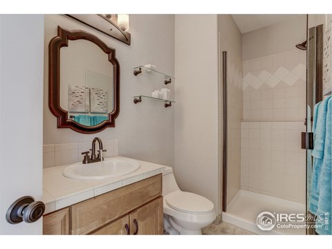
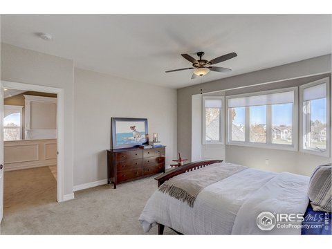
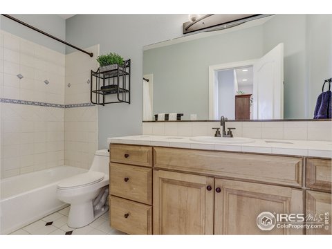
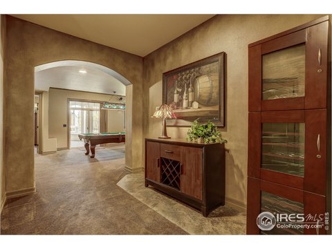
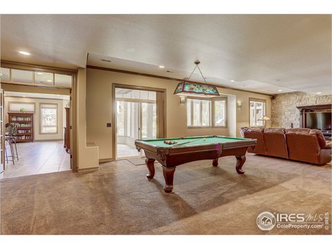
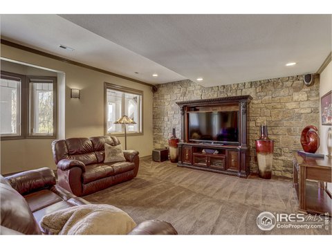
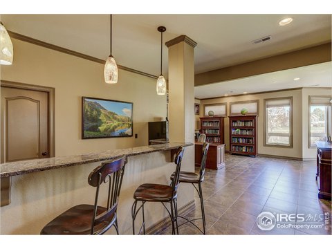
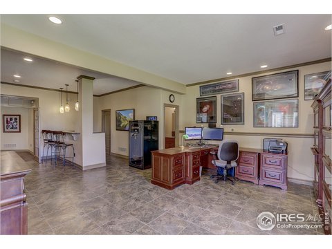
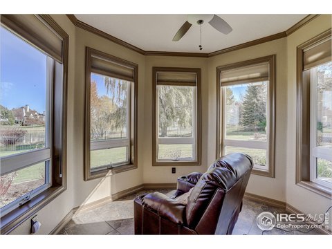
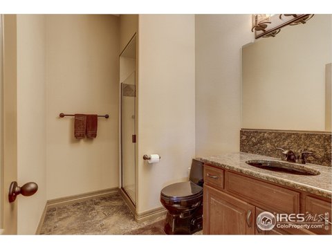
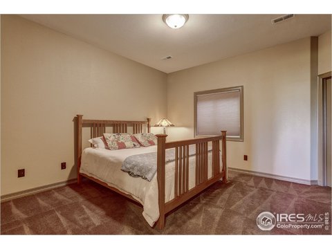
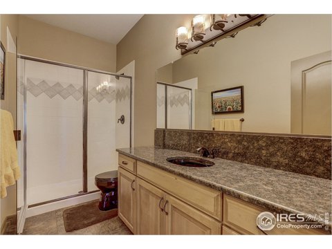
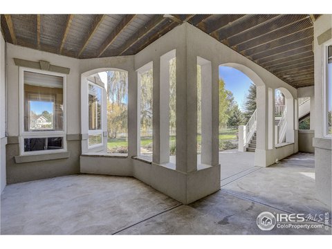
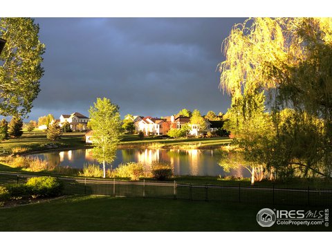
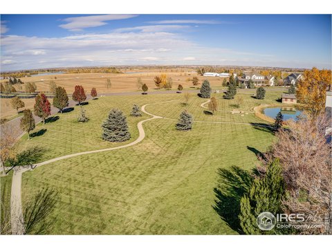
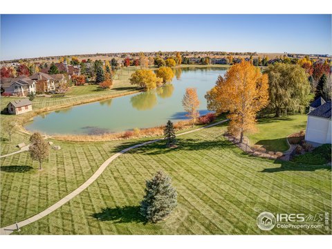

 Courtesy of RE/MAX Comm. Alliance-FTC Dwtn
Courtesy of RE/MAX Comm. Alliance-FTC Dwtn
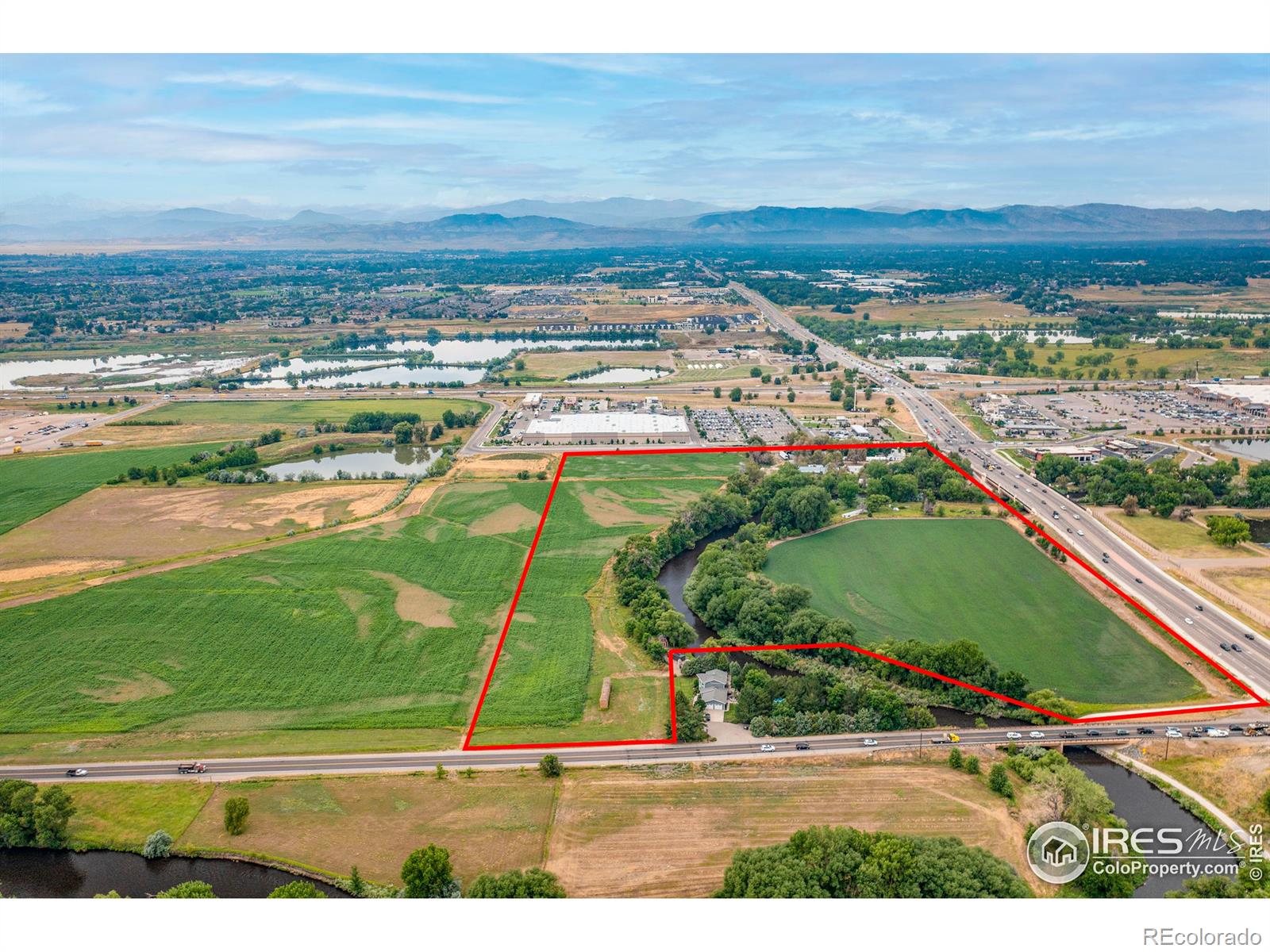
 Courtesy of Power of 3 Real Estate
Courtesy of Power of 3 Real Estate