Contact Us
Details
Dream of your perfect life and then live it, right here! Endlessly versatile acreage and modern farmhouse renovation is your move-in-ready reality. This gorgeous home, with Foothills views, lives large featuring an open floorplan, hickory floors, fireplace, and vaulted ceilings, inviting you into the beautifully updated kitchen and dining space-full of so much natural light! Enjoy gleaming white countertops and all stainless-steel appliances, complete with a gas range/stove. From the primary bedroom, with walk in closet and amazing bathroom renovation, gaze out the window to your expansive and beautiful backyard. This excellent west-facing ranch plan boasts just one step from the front porch into the home, level asphalt paving with ample parking (for guests or business), and a large back deck. The huge, meticulously manicured backyard with sprinkler system is ready for you! Gorgeous vinyl split-rail fencing (enclosed area for pets or children), garden and additional raised beds, mature trees, and tasteful landscaping. From the yard or paved drive, continue to the oversized two car garage and shed with electrical service. The back half of the property, also fenced, has a central native grass meadow and tree-lined perimeter. It could easily lend itself to building a second home or large outbuilding, creating space for smaller farm animals like goats and chickens, or RV/boat parking. At the back of the property, you will find a hidden oasis through the rear gate. The pretty Pleasant Valley irrigation canal runs through the property to the East forming an important wildlife corridor--a tranquil haven for nature's habitat. No HOA, within city limits, and city water/sewer. Close to CSU campus, downtown, shopping, dining, and recreation/trails. Buyer to verify their usage plan with the City of Fort Collins. Showings are by appointment only, no trespassing onto property outside of published Open Houses and licensed Broker scheduling. This is an occupied residence.PROPERTY FEATURES
Main Level Bedrooms :
3
Main Level Bathrooms :
2
Utilities :
Cable Available
Water Source :
Public
Sewer Source :
Public Sewer
Parking Total:
2
Garage Spaces:
2
Fencing :
Fenced
Lot Features :
Level
Patio And Porch Features :
Deck
Road Frontage Type :
Public
Road Surface Type :
Paved
Roof :
Composition
Architectural Style :
Contemporary
Zoning:
LMN
Above Grade Finished Area:
1491
Below Grade Finished Area:
0
Cooling:
Air Conditioning-Room
Heating :
Forced Air
Construction Materials:
Vinyl Siding
Interior Features:
Eat-in Kitchen
Fireplace Features:
Living Room
Basement Description :
Crawl Space
Appliances :
Dishwasher
Windows Features:
Bay Window(s)
Flooring :
Wood
Levels :
One
PROPERTY DETAILS
Street Address: 720 Overland Trail
City: Fort Collins
State: Colorado
Postal Code: 80521
County: Larimer
MLS Number: IR1019981
Year Built: 1924
Courtesy of Group Centerra
City: Fort Collins
State: Colorado
Postal Code: 80521
County: Larimer
MLS Number: IR1019981
Year Built: 1924
Courtesy of Group Centerra
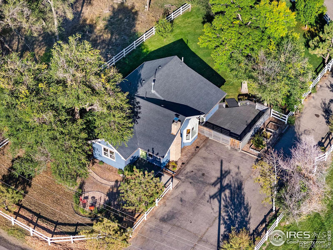
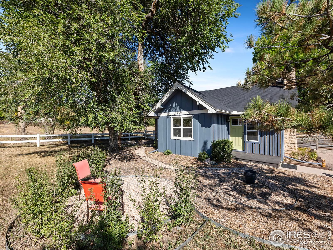
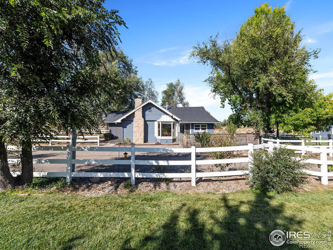
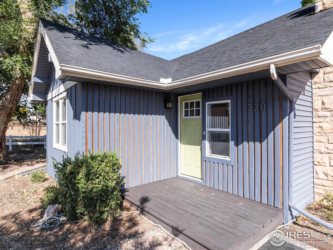
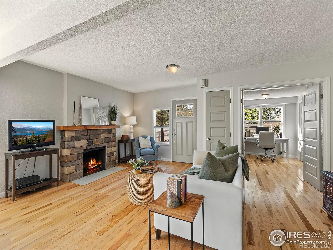
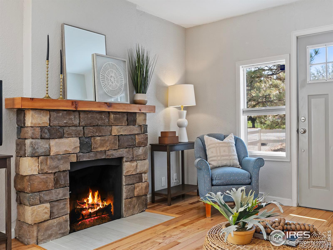
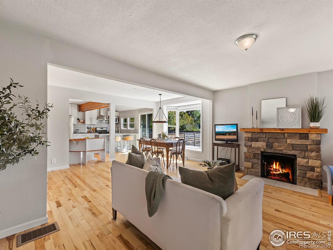
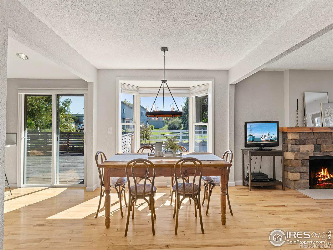
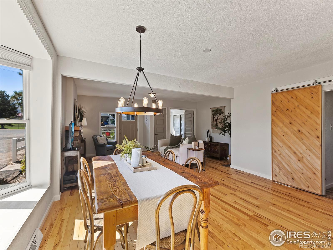
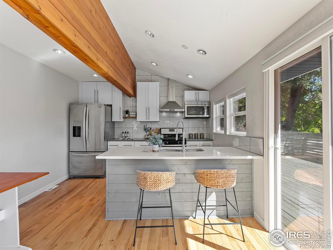
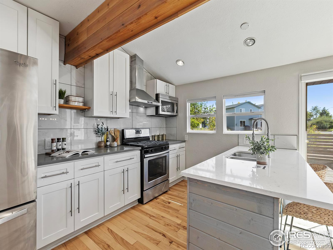
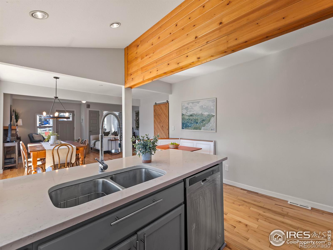
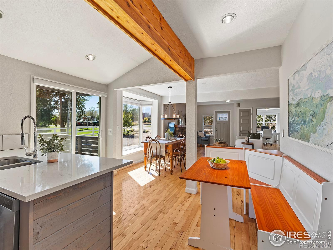
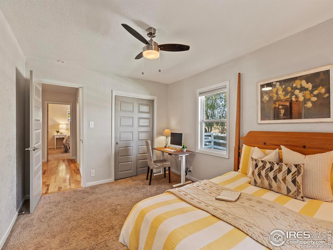
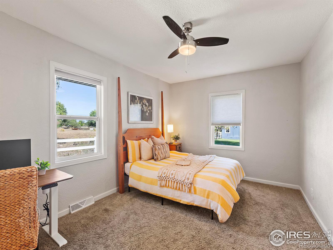
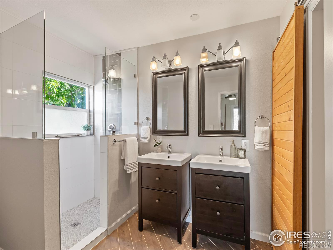
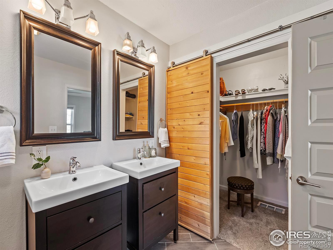
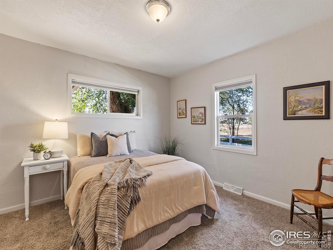
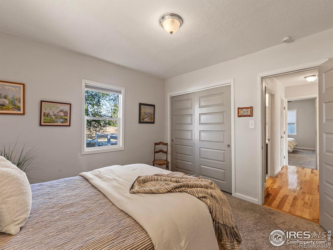
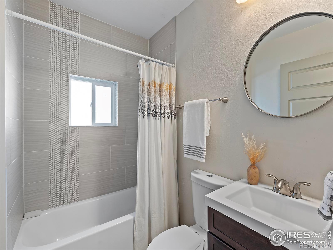
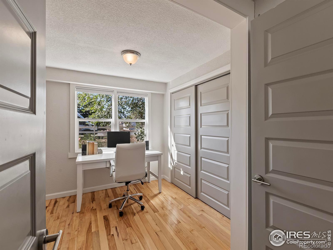
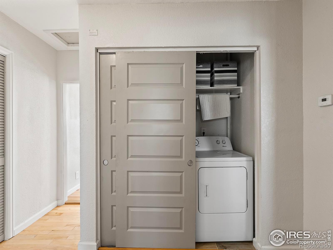
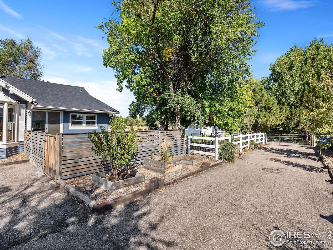
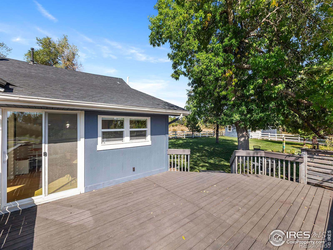
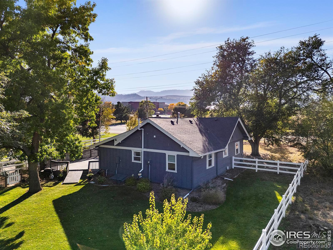
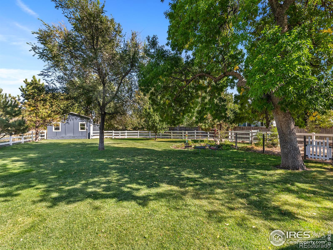
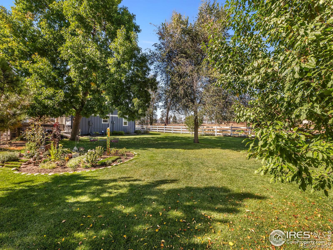
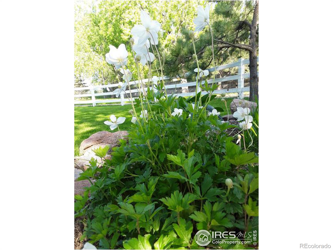
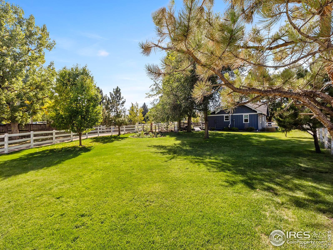
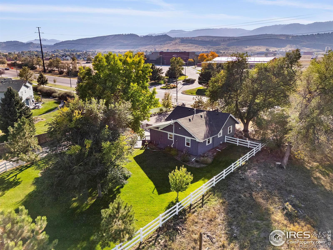
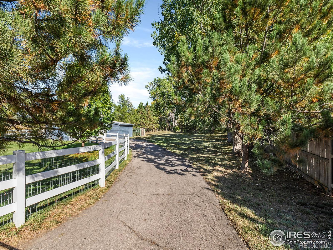
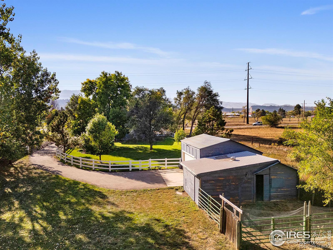
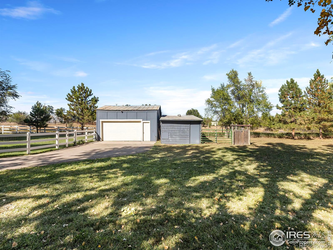
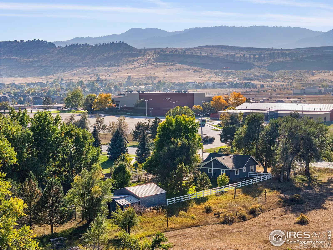
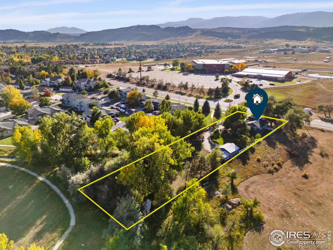
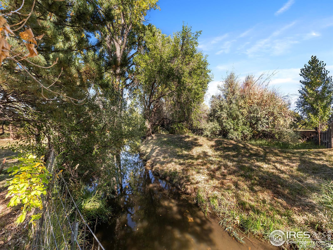
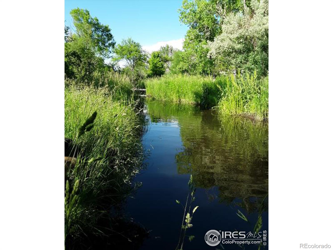
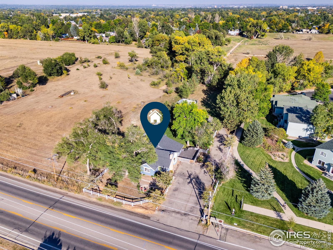

 Courtesy of RE/MAX Comm. Alliance-FTC Dwtn
Courtesy of RE/MAX Comm. Alliance-FTC Dwtn
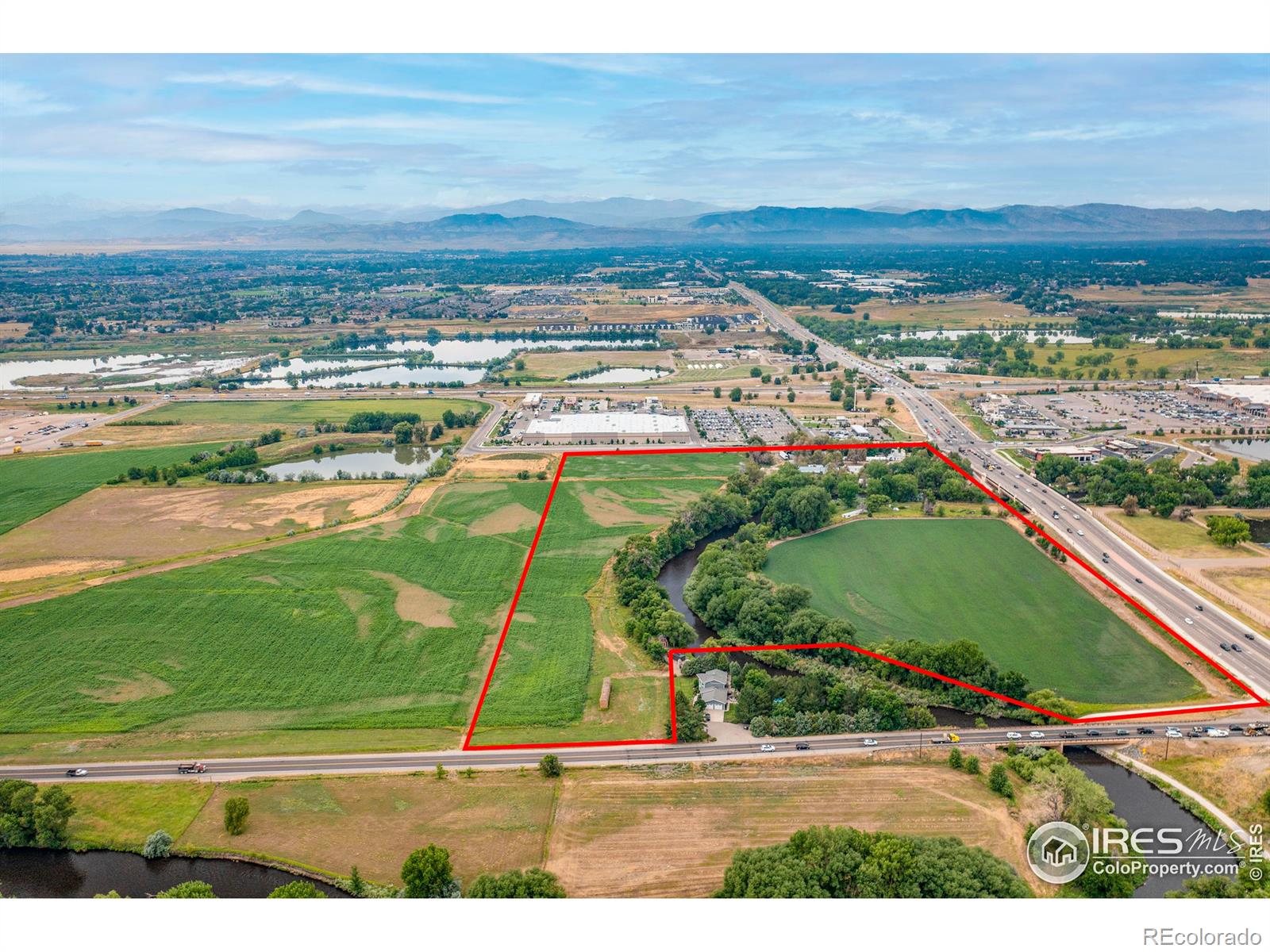
 Courtesy of Power of 3 Real Estate
Courtesy of Power of 3 Real Estate