Contact Us
Details
This custom lakefront main floor master home is stunning in every detail. Sweeping views of Cobb Lake & the Rockies are beautifully displayed throughout this expansive home. An exceptional gourmet kitchen & dining room .Wolf six-burner range top, dbl convection ovens, independent freezer/refrigerator unit. Formal living /dining rooms. This household was designed for entertaining. 4 bedrooms(all en suite)& 8 baths.Beautifully appointed MF master suite featuring private deck/fireplace/laundry/radiant floor heat in bath. International business office w private entrance. Pet suite,shower/sink/entrance & separate yard. Huge Gym . Copper encrusted basement bar w/ game& media and fireplace . Detached guest/nanny suite/Boat garage that backs to the lake for easy storage . Private load & unload motor home parking, with hookups. Custom woodwork &finishes that deliver impressive texture and design.Located on 2 acres & are maintained by professional gardeners. No need for a vacation home here!PROPERTY FEATURES
Bedroom 2 Level : Basement
Bedroom 3 Level : Basement
Bedroom 4 Level : Basement
Master Bedroom Floor Covering : Carpet
Bedroom 2 Floor Covering : Carpet
Bedroom 3 Floor Covering : Carpet
Bedroom 4 Floor Covering : Carpet
Great Room Floor Covering : Carpet
Laundry Room Floor Covering : Tile
Dining Room Floor Covering : Wood
Kitchen Room Floor Covering : Wood
Utilities : Natural Gas,Electric,Satellite Avail,High Speed Avail
Water/Sewer : City Water,Septic
Water Supplier : N. Weld
Electric : Xcel
Gas Supplier : Xcel
Common Amenities : Common Recreation/Park Area
Garage Type : Attached
Number of Garage Spaces : 5
Disabled Accessibility Features : Main Floor Bath,Main Level Bedroom,Main Level Laundry
Road Access : Security Gate
Outdoor Features : Lawn Sprinkler System,Balcony,Patio,Deck,RV/Boat Parking,Oversized Garage,Carriage House
Location Description : Corner Lot,Wooded Lot,Evergreen Trees,Deciduous Trees,Abuts Pond/Lake,Abuts Public Open Space,House Faces West
Property Views : Back Range/Snow Capped,Foothills View,Water View
Waterfront : Yes.
Property Styles : 1 Story/Ranch
Design Features : Eat-in Kitchen,Separate Dining Room,Open Floor Plan,Workshop,Pantry,Walk-in Closet,Wet Bar,Washer/Dryer Hookups,Wood Floors,Kitchen Island,Media Room,Theater
Possible Usage : Single Family
Zoning : RES
Heating : Forced Air,Multi-zoned Heat,Radiant Heat
Cooling : Central Air Conditioning,Ceiling Fan
Construction : Wood/Frame,Stone,Stucco
New Construction Status Code : Not New, Previously Owned
Roof : Composition Roof
Fireplaces Description : 2+ Fireplaces,Gas Fireplace,Gas Logs Included,Living Room Fireplace,Family/Recreation Room Fireplace,Master Bedroom Fireplace,Great Room Fireplace,Basement Fireplace
Basement Foundation : Full Basement,75%+Finished Basement,Walk-out Basement
Basement Area : 4102 S.F
Energy Features : Double Pane Windows,High Efficiency Furnace
Approximate Acreage : 2.00 Acres
Main Floor Area : 4106 S.F
PROPERTY DETAILS
Street Address: 5450 Tirranna Ct
City: Fort Collins
State: Colorado
Postal Code: 80524
County: Larimer
MLS Number: 900020
Year Built: 2003
Courtesy of C3 Real Estate Solutions, LLC
City: Fort Collins
State: Colorado
Postal Code: 80524
County: Larimer
MLS Number: 900020
Year Built: 2003
Courtesy of C3 Real Estate Solutions, LLC
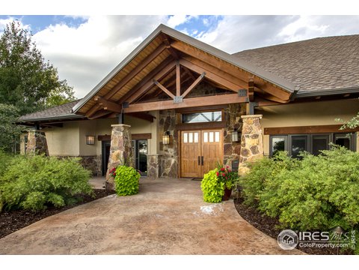
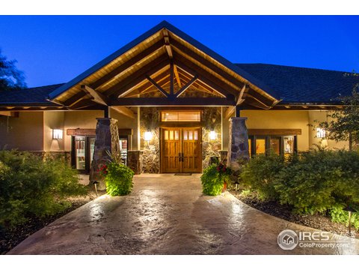
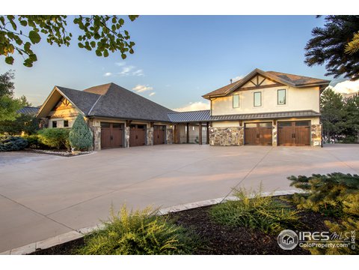
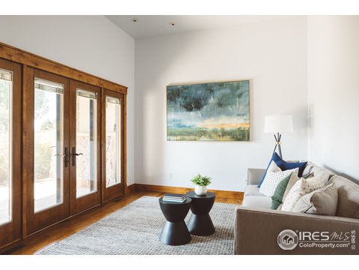
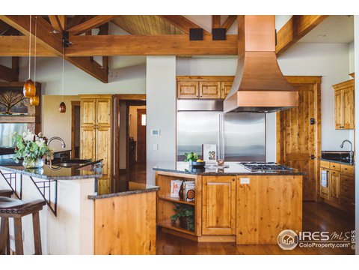
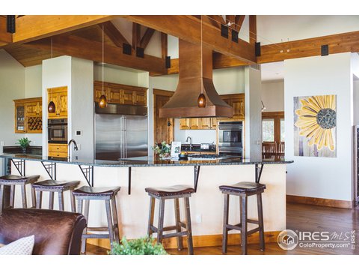
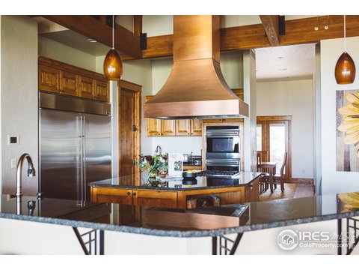
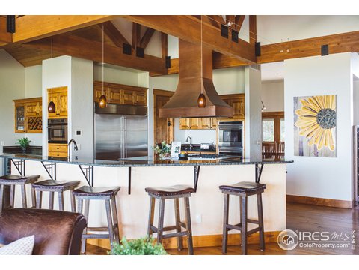
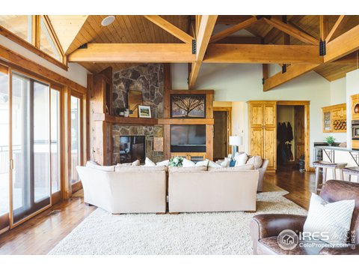
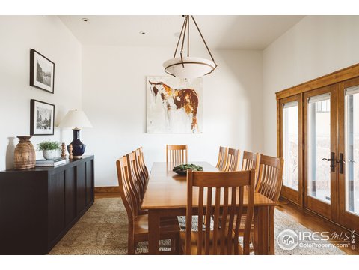
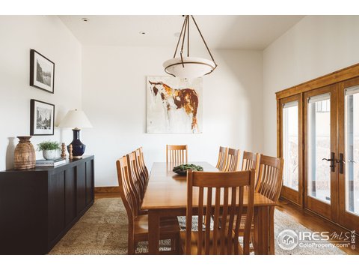
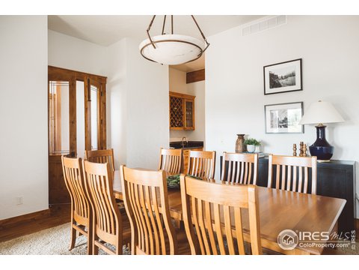
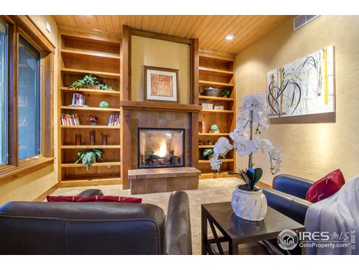
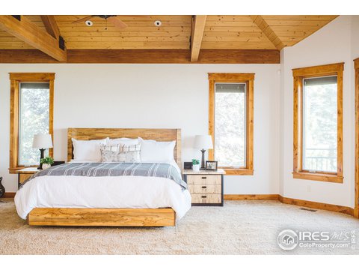
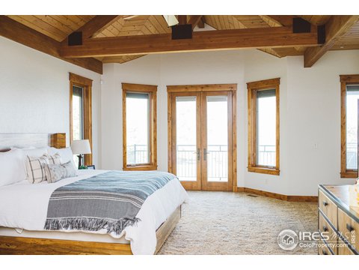
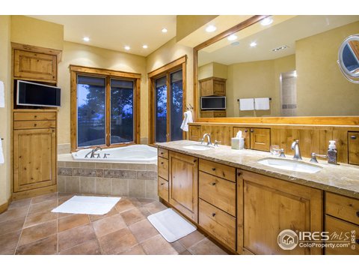
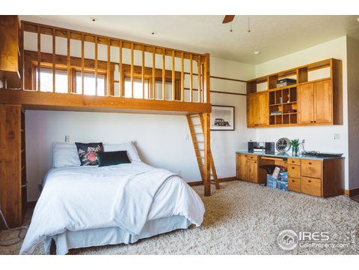
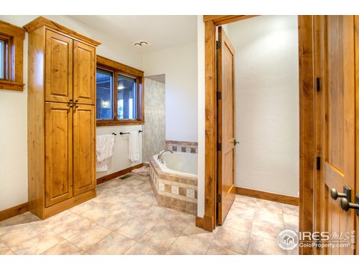
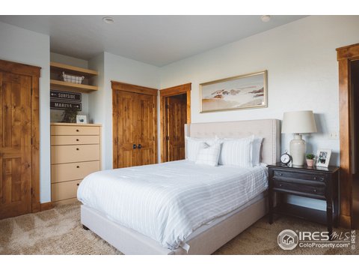
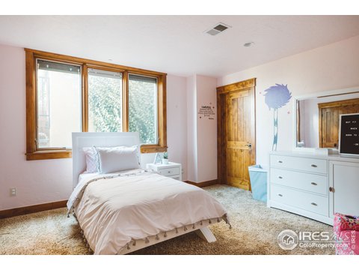
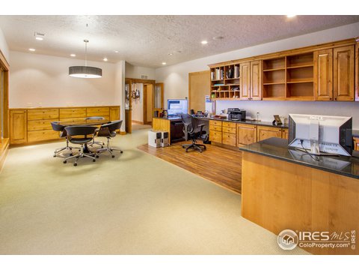
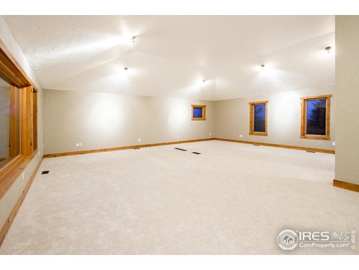
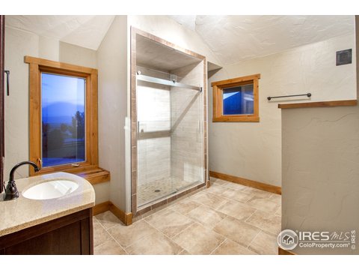
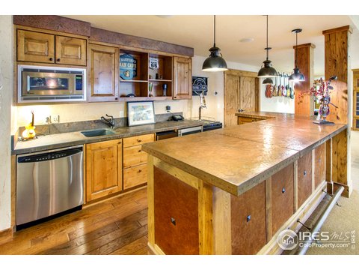
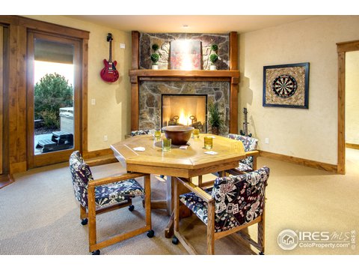
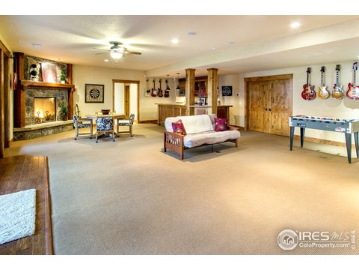
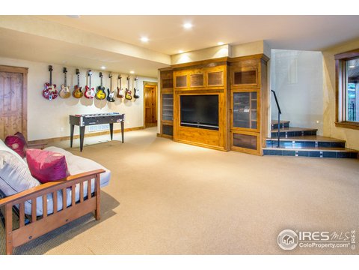
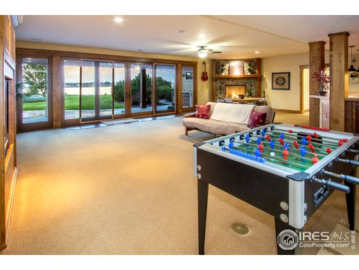
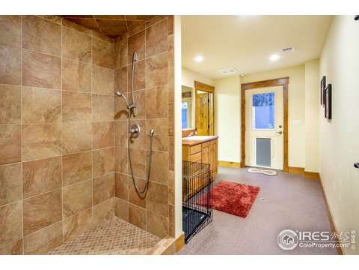
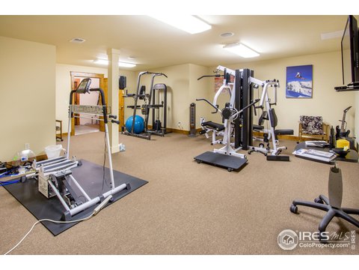
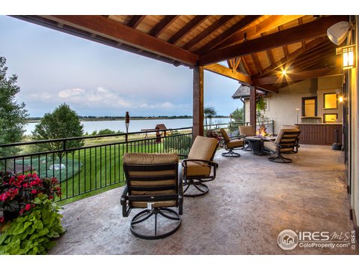
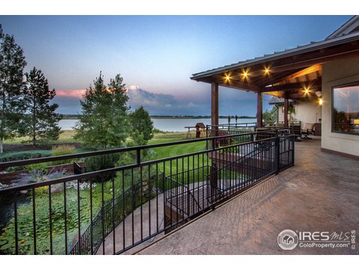
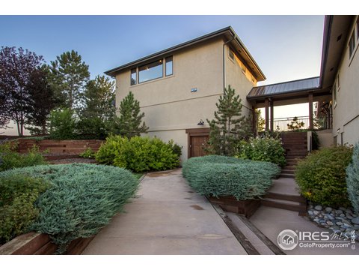
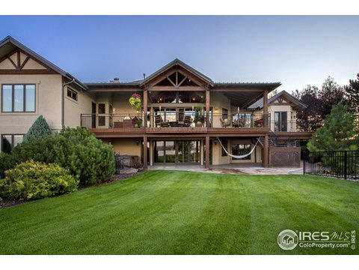
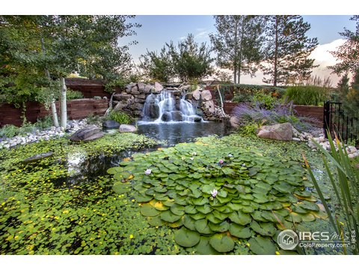
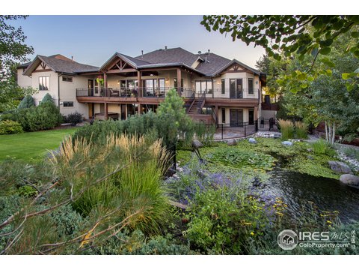
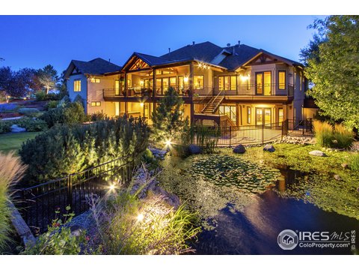

 Courtesy of RE/MAX Comm. Alliance-FTC Dwtn
Courtesy of RE/MAX Comm. Alliance-FTC Dwtn
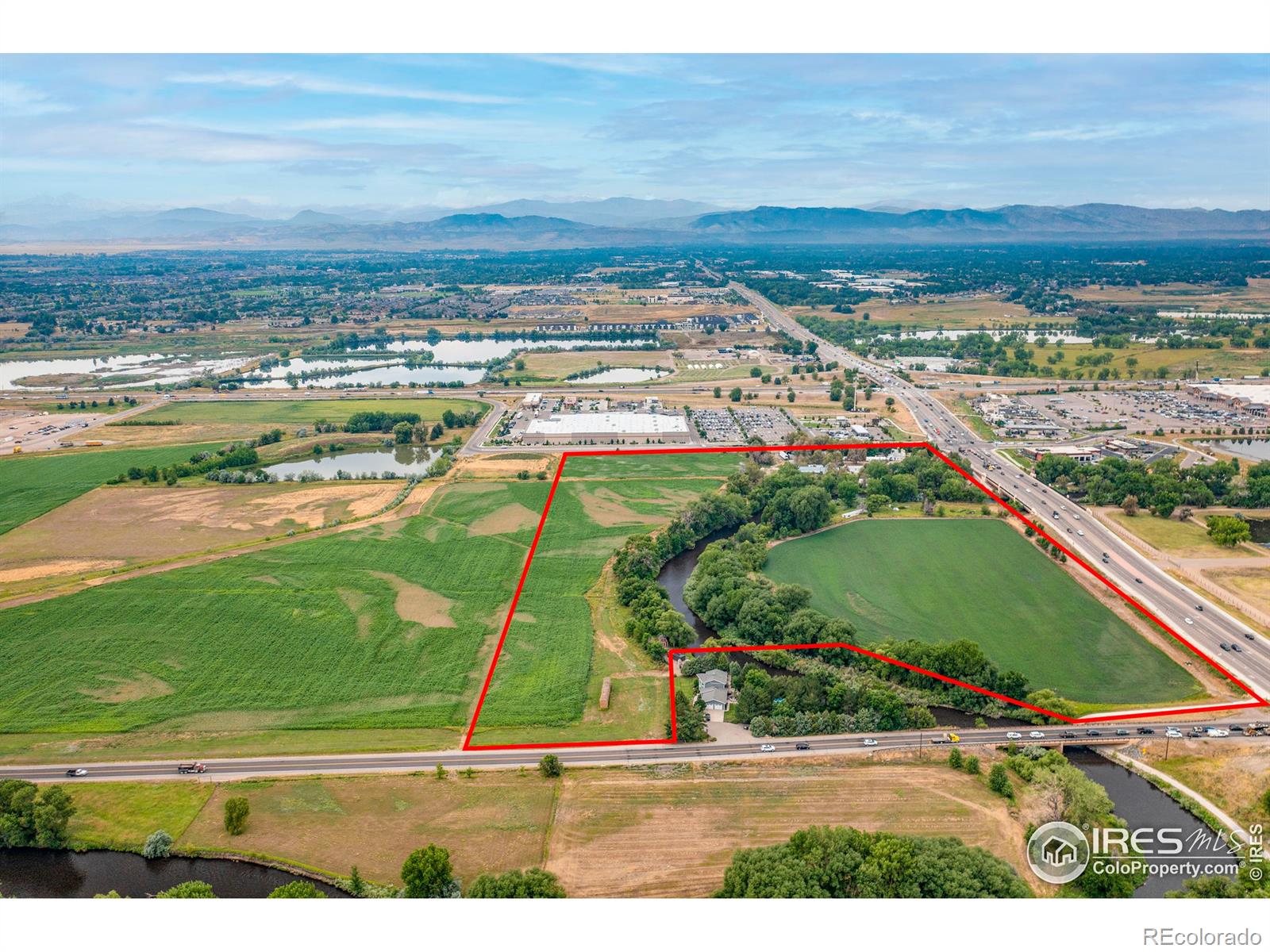
 Courtesy of Power of 3 Real Estate
Courtesy of Power of 3 Real Estate