Contact Us
Details
Rare lakefront opportunity. This custom 5,500 sq ft home has just been extensively renovated. The large lot features decks, a hot tub, gardens, sweeping lawns with mature shade trees and a gazebo. The house features a stunning kitchen and butlers pantry with Jenn-Air and Bosch appliances (2 refrigerators, 2 dishwashers, double oven and main gas range); huge family and dining rooms with vaulted open beamed ceilings, fireplaces and superb lake and mountain views; 3 bedrooms up, exquisite bathrooms w/walk-in showers; master bedroom on main level with spacious closets and fireplace. Finished walkout basement, 1,105 sq ft garage with 1/2 bath and room for a shop, and large carport for additional parking of larger vehicles. A perfect Colorado setting only 6 minutes from Old Town. Everything is new and fresh! Terry Shores has private members only access to Terry Lake. Enjoy swimming, paddle boarding, boating, fishing, trail running, cross country skiing and ice skating away from the crowds.PROPERTY FEATURES
Bedroom 2 Level : Main
Bedroom 3 Level : Upper
Bedroom 4 Level : Upper
Bedroom 5 Level : Upper
Bedroom 6 Level : Basement
Living Room Floor Covering : Wood
Laundry Room Floor Covering : Wood
Dining Room Floor Covering : Wood
Kitchen Room Floor Covering : Wood
Bedroom 5 Floor Covering : Wood
Bedroom 6 Floor Covering : Carpet
Family Room Floor Covering : Carpet
Great Room Floor Covering : Wood
Bedroom 3 Floor Covering : Wood
Bedroom 4 Floor Covering : Wood
Master Bedroom Floor Covering : Wood
Bedroom 2 Floor Covering : Wood
Utilities : Natural Gas,Electric,Wood/Coal,Cable TV Available,Satellite Avail,High Speed Avail
Water/Sewer : City Water,District Sewer
Water Supplier : City of Fort Collins
Electric : Poudre Valley
Gas Supplier : Xcel
Common Amenities : Tennis,Play Area,Common Recreation/Park Area
Garage Type : Attached
Number of Garage Spaces : 4
Garage Area : 1105 S.F
Road Access : County Road/County Maintained,Privately Maintained
Disabled Accessibility Features : Ramp Access,Level Drive,Near Bus,Main Floor Bath,Main Level Bedroom,Stall Shower,Main Level Laundry
Outdoor Features : Lawn Sprinkler System,Storage Buildings,Patio,Deck,Hot Tub Included,>8' Garage Door,Oversized Garage
Location Description : Wooded Lot,Evergreen Trees,Deciduous Trees,Rolling Lot,Sloping Lot,Abuts Pond/Lake,Abuts Public Open Space,House Faces West,House/Lot Faces SW
Property Views : Back Range/Snow Capped,Foothills View,Water View
Waterfront : Yes.
Property Styles : 1 Story/Ranch,2 Story
Design Features : Eat-in Kitchen,Separate Dining Room,Cathedral/Vaulted Ceilings,Open Floor Plan,Workshop,Pantry,Walk-in Closet,Washer/Dryer Hookups,Wood Floors,Kitchen Island,Beamed Ceilings
Possible Usage : Single Family
Zoning : RES
Heating : Forced Air,Hot Water,Wood Stove,2 or more Heat Sources
Cooling : Central Air Conditioning,Ceiling Fan
Construction : Wood/Frame,Stone,Wood Siding
New Construction Status Code : Not New, Previously Owned
Roof : Composition Roof
Fireplaces Description : 2+ Fireplaces,Gas Fireplace,Gas Logs Included,Multi-sided Fireplace,Family/Recreation Room Fireplace,Master Bedroom Fireplace,Great Room Fireplace,Dining Room Fireplace,Basement Fireplace
Basement Foundation : 90%+ Finished Basement,Walk-out Basement
Basement Area : 1376 S.F
Main Floor Area : 4124 S.F
Approximate Acreage : 0.76 Acres
PROPERTY DETAILS
Street Address: 3001 Shore Rd
City: Fort Collins
State: Colorado
Postal Code: 80524
County: Larimer
MLS Number: 931240
Year Built: 1972
Courtesy of Jessica Bell
City: Fort Collins
State: Colorado
Postal Code: 80524
County: Larimer
MLS Number: 931240
Year Built: 1972
Courtesy of Jessica Bell
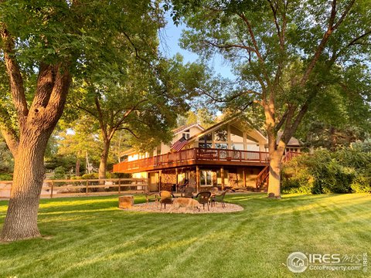
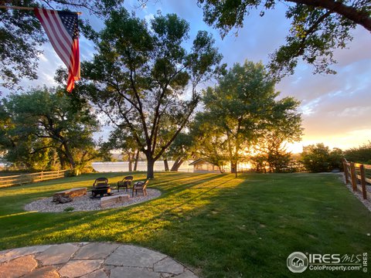
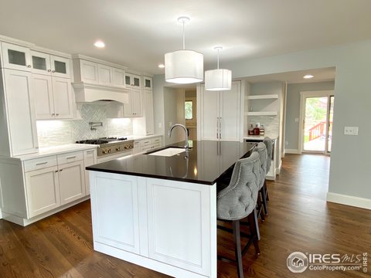
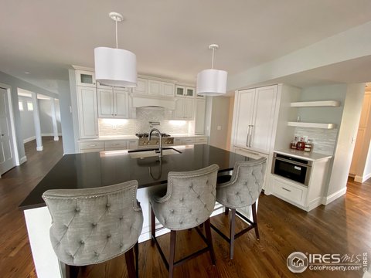
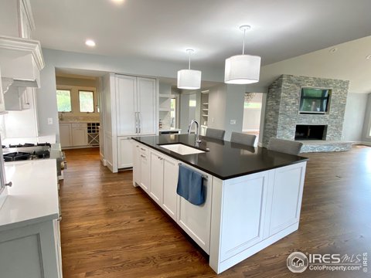
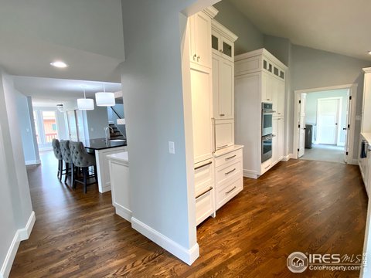
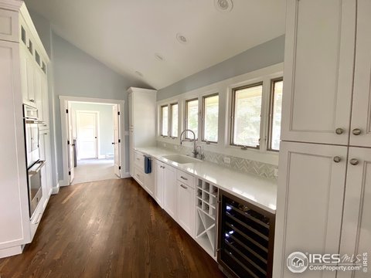
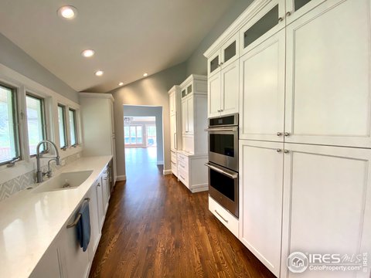
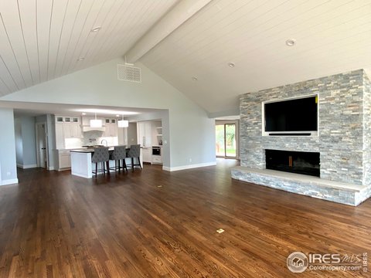
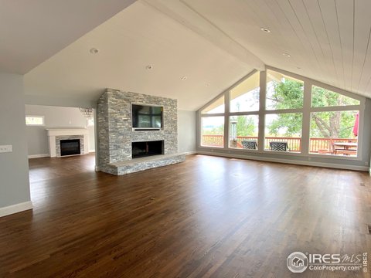
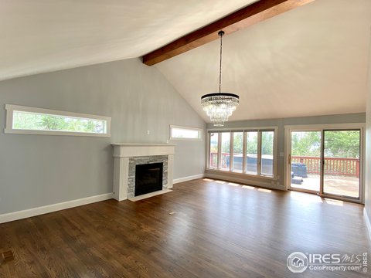
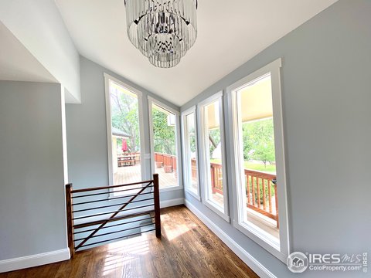
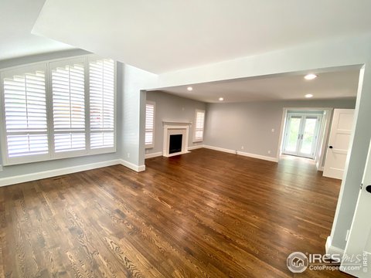
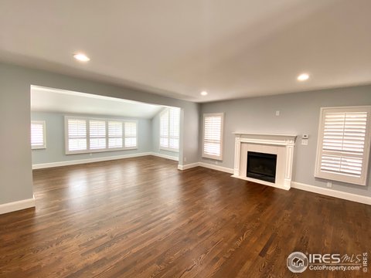
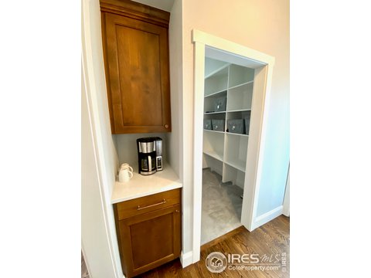
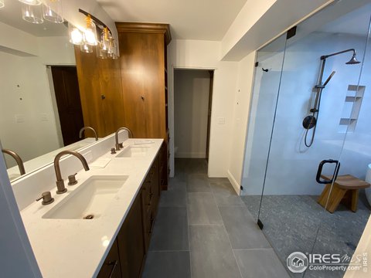
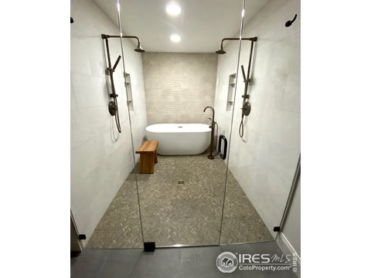
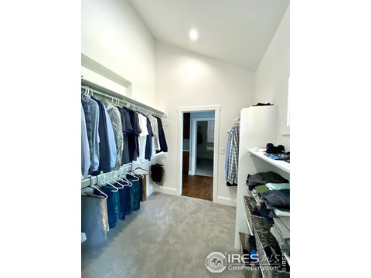
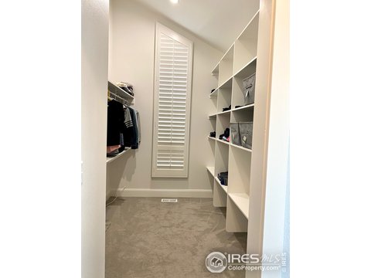
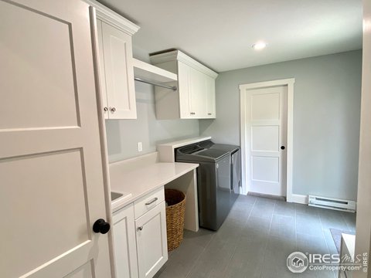
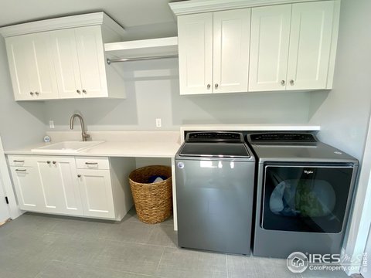
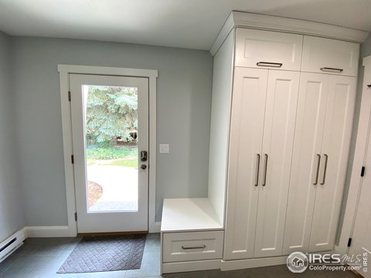
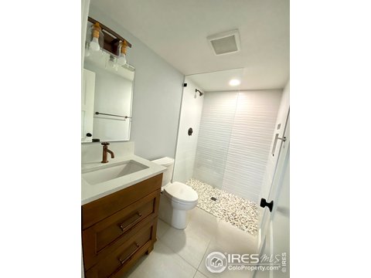
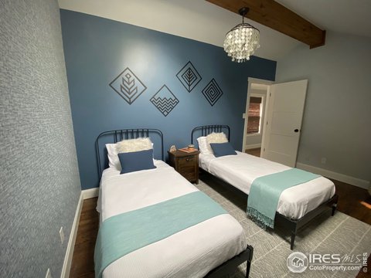
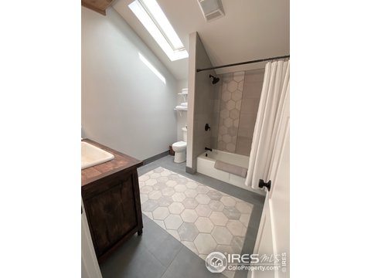
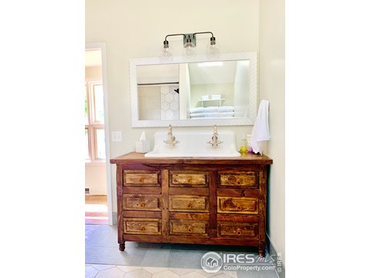
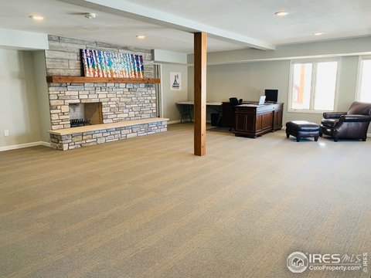
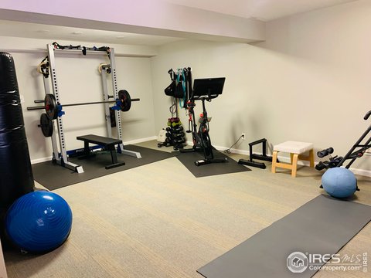
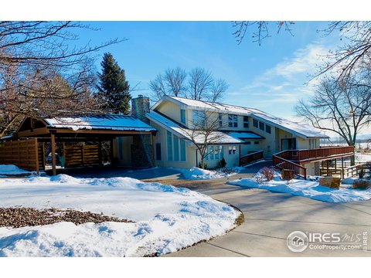
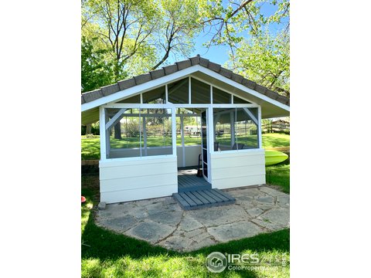
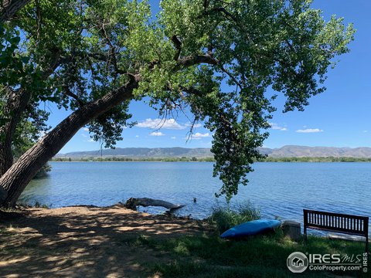
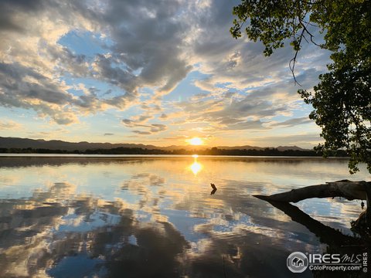

 Courtesy of RE/MAX Comm. Alliance-FTC Dwtn
Courtesy of RE/MAX Comm. Alliance-FTC Dwtn
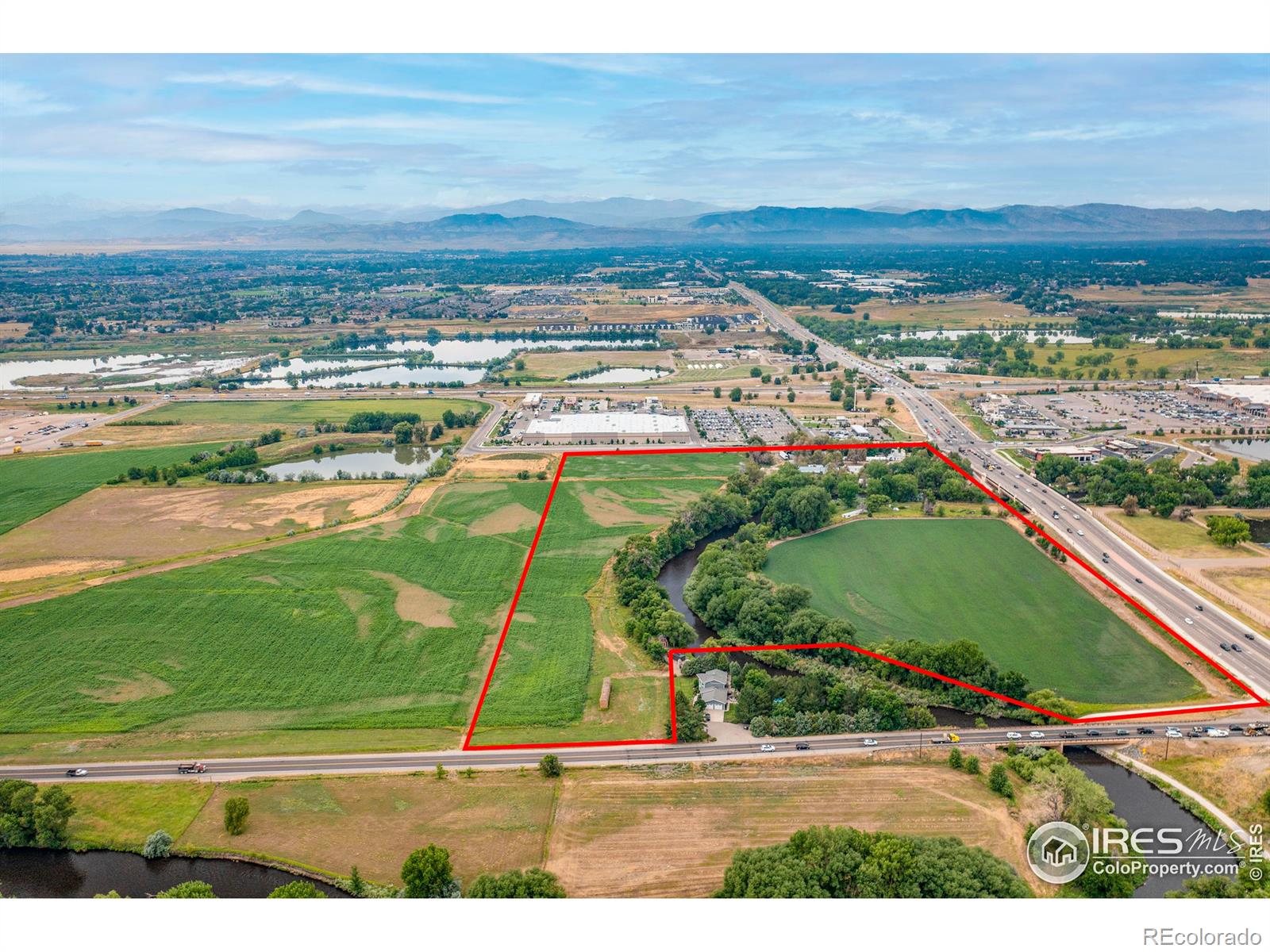
 Courtesy of Power of 3 Real Estate
Courtesy of Power of 3 Real Estate