Contact Us
Details
Available Now. Quality construction featuring 2 x 6 exterior walls, double glazed, argon filled, low E value windows, and closed cell, high density insulation. This single-story, low-maintenance Galleria plan, a part of the Harmony Courtyard Collection at Sonders by nationally recognized and award-winning Thrive Home Builders, features a spacious covered porch at the entry of the home. This Galleria home is alley-loaded and includes a fenced-in yard. As you step inside this light-filled, thoughtfully designed 3-bedroom, 3-bathroom, and 2-car garage home, you'll be captivated by meticulously adorned, upscale finishes that have been selected from Thrive's professionally curated Upscale Elite design package. Design features include a gourmet kitchen with white and clearstory cabinetry, LVP flooring through the majority of the first floor, a beautiful fireplace with floor to ceiling tile, and a fully finished basement. Unique to Thrive, this Galleria home also features an outdoor package drop area to keep your home deliveries stored safely while you're away.This solar-powered Galleria home is Zero Energy Ready, LEED Certified, Energy Star Certified and is EPA Indoor airPLUS certified, incorporating the highest standards of energy efficiency and sustainability with your health in mind. Homes in the Sonders community also have access to Richard's Lake where you can play, fish, paddleboard, canoe, walk, and more. This unique neighborhood is located 5 miles north of Old Town Fort Collins' charming downtown, featuring cultural arts, history, craft brews, and a variety of cuisine. LEED Certified, Indoor airPLUS Certified, Zero Energy Ready Home, Solar, Tankless H20, AC, Energy Star Appliances, Active Radon MitigationPROPERTY FEATURES
Main Level Bedrooms :
2
Main Level Bathrooms :
2
Sewer Source :
Public Sewer
Utilities :
Cable Available
Water Source :
Public
Parking Total:
2
Garage Spaces:
2
Roof :
Composition
Zoning:
Res
Above Grade Finished Area:
1647
Below Grade Finished Area:
691
Cooling:
Attic Fan
Heating :
Forced Air
Construction Materials:
Wood Frame
Basement Description :
Sump Pump
Levels :
One
PROPERTY DETAILS
Street Address: 2009 Squib Lane
City: Fort Collins
State: Colorado
Postal Code: 80524
County: Larimer
MLS Number: IR1001629
Year Built: 2024
Courtesy of NextHome NoCo Realty
City: Fort Collins
State: Colorado
Postal Code: 80524
County: Larimer
MLS Number: IR1001629
Year Built: 2024
Courtesy of NextHome NoCo Realty
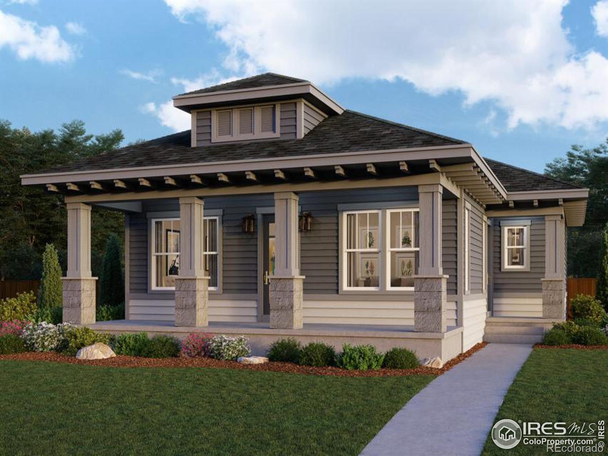
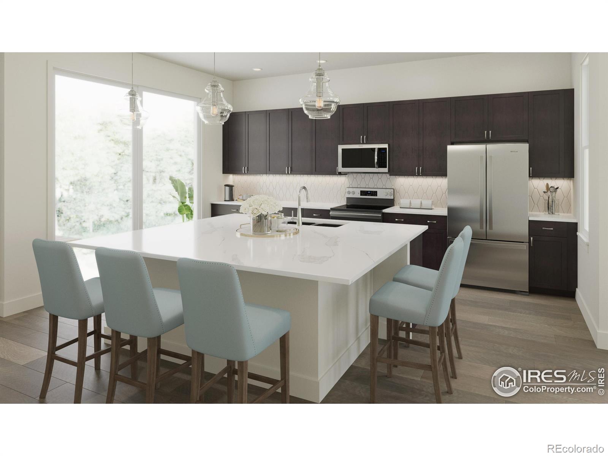
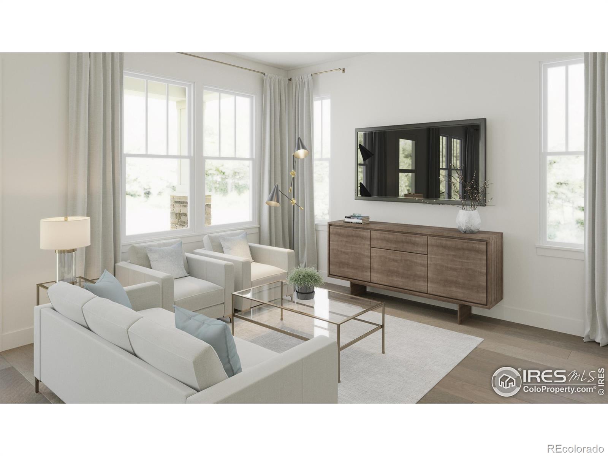
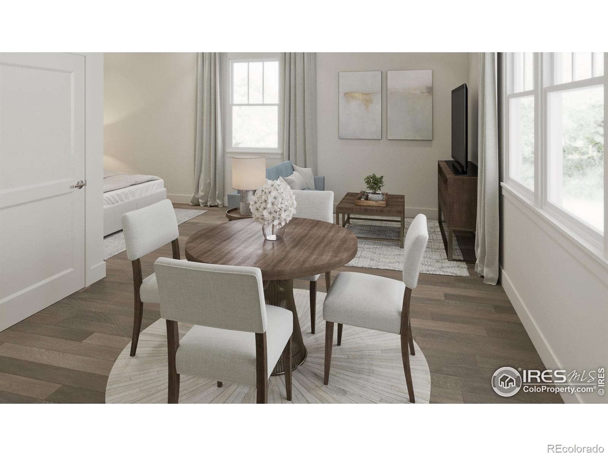
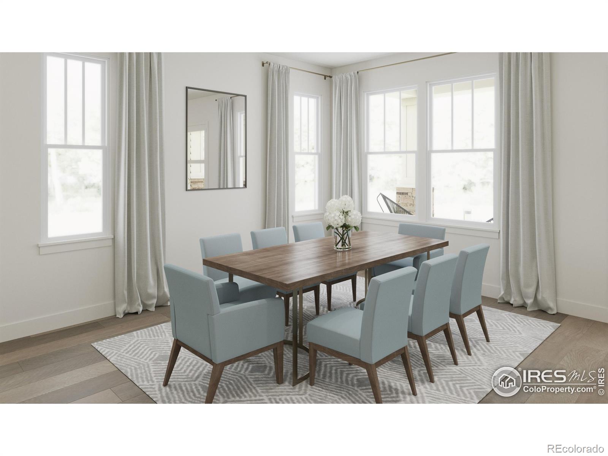
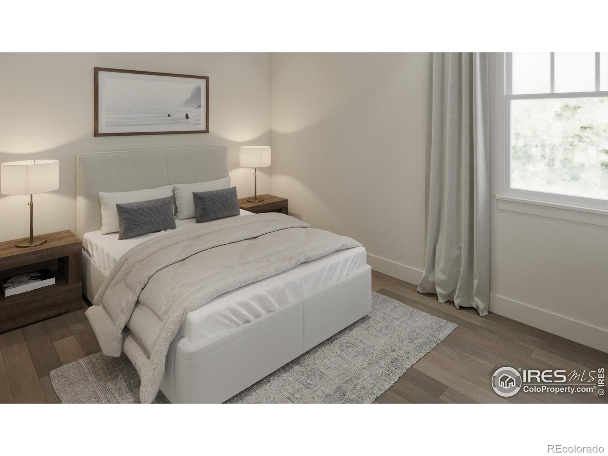

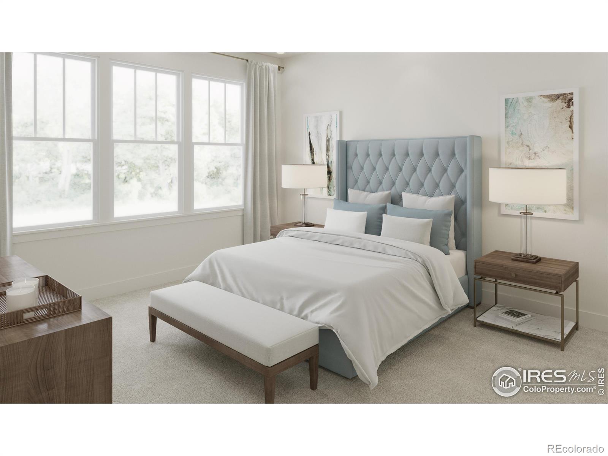
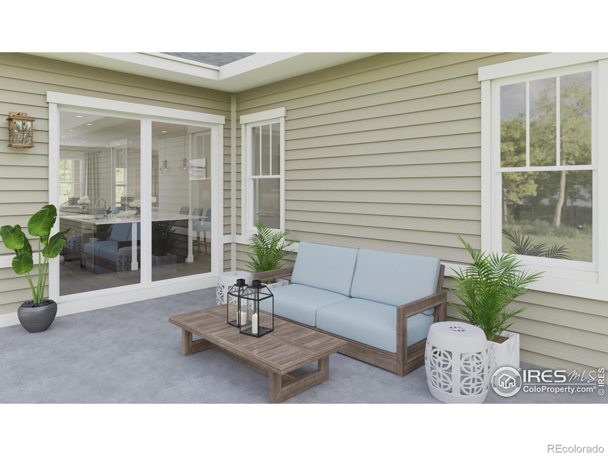
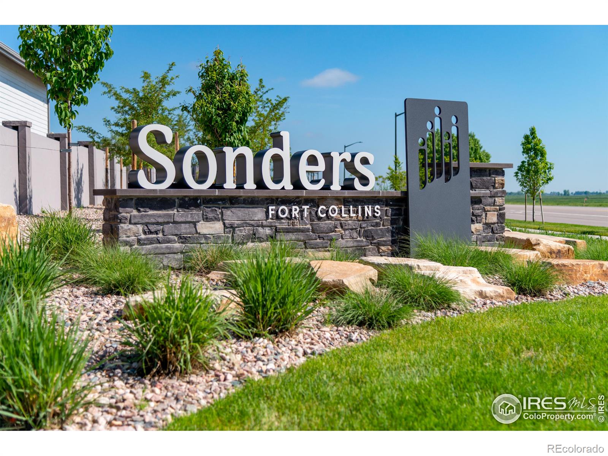
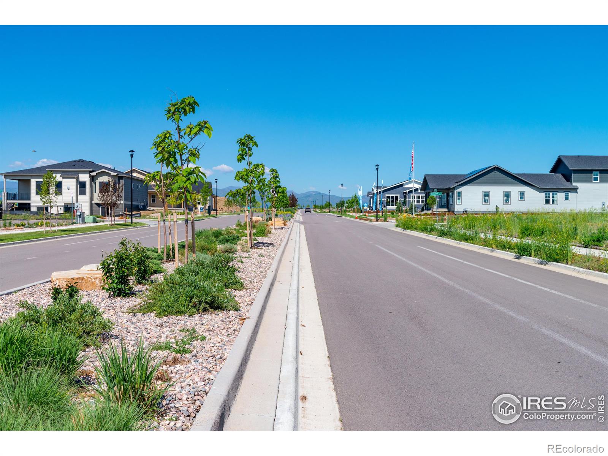
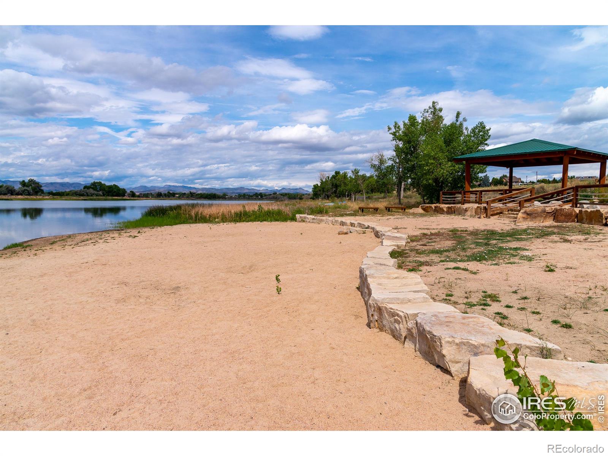
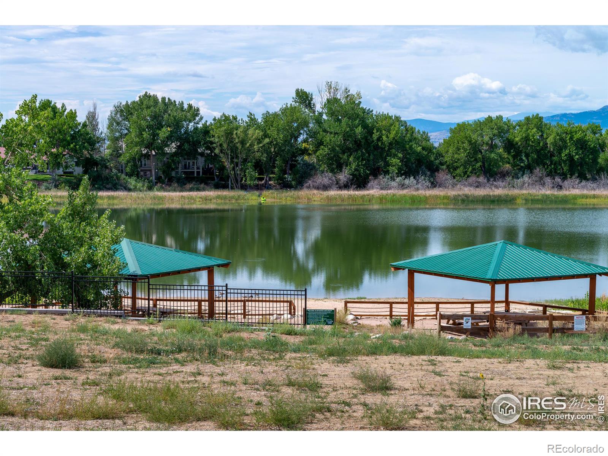
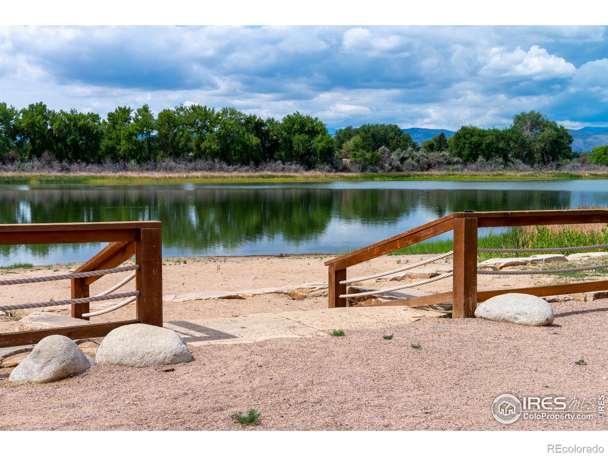

 Courtesy of RE/MAX Comm. Alliance-FTC Dwtn
Courtesy of RE/MAX Comm. Alliance-FTC Dwtn
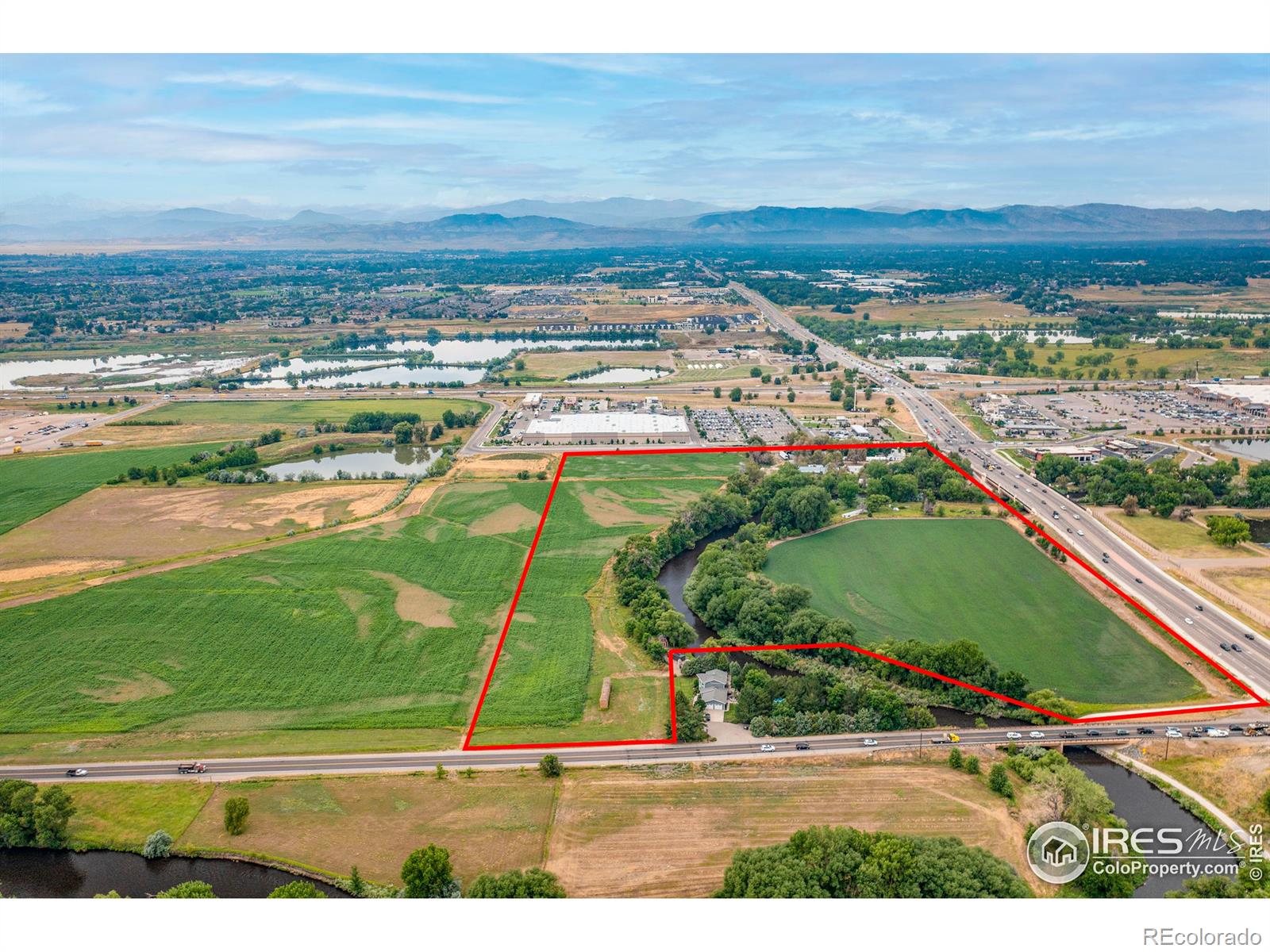
 Courtesy of Power of 3 Real Estate
Courtesy of Power of 3 Real Estate