Contact Us
Details
A rare find. Nestled in the exclusive Long Pond neighborhood, this lakefront home sits on 1 acre of seclusion & tranquility. Luxury and sophistication meet active living. Thoughtfully designed indoor to outdoor spaces with expansive patios and views of this wakeless lake, a birder's paradise. Kayak, paddle board, sail or fish right off of your private beach. This special home offers both privacy and accessibility, at the end of a private road, yet only 5 min to Old Town. Custom built with longevity in mind. Everything you need is on the main floor: primary suite opening to the patio, guest suite, study with floor to ceiling library, formal dining room, large laundry/craft room, 2 living areas, open kitchen and breakfast nook. This spacious, airy floor plan features beautiful maple floors and vaulted ceilings anchored with a striking curved Colorado sandstone wall separating 2 main living areas. While natural light shines in, looking out, one will enjoy views of Long Pond on the entire length of the home. Sit outside on one of the patios and observe the natural landscaping with native trees & plants which blend into the refined landscaping. 2nd story bedroom wing has its own laundry, 3 generous sized bedrooms & 2 bathrooms. All 5 bedrooms have balcony or exterior space to outdoors. When the weather cools, choose from one of three gas fireplaces and cozy up inside. The basement has an enormous family room, bath, a flex room, and endless storage - easily accessible from the exterior with a garage door. Energy efficient with passive solar transom windows and hydronic heating through a system of in-floor heat on every level of the home plus the 3 car garage. Durable metal roof and Colorado sandstone & stucco exterior. Don't miss this once in a lifetime opportunity! No HOA, but optional Long Pond membership is $375/year for lake access. This lakefront parcel has immediate rights to join Long Pond, currently over a 20 year waiting period to get a Long Pond Membership!PROPERTY FEATURES
Main Level Bedrooms :
2
Main Level Bathrooms :
4
Utilities :
Natural Gas Available
Water Source :
Public
Parking Total:
3
Garage Spaces:
3
Lot Features :
Rolling Slope
Patio And Porch Features :
Patio
Road Frontage Type :
Private Road
Road Surface Type :
Gravel
Roof :
Metal
Architectural Style :
Contemporary
Zoning:
Res
Above Grade Finished Area:
5984
Below Grade Finished Area:
2028
Cooling:
Central Air
Heating :
Radiant
Construction Materials:
Stucco
Interior Features:
Eat-in Kitchen
Basement Description :
Full
Appliances :
Bar Fridge
Windows Features:
Window Coverings
Flooring :
Tile
Levels :
Two
LaundryFeatures :
In Unit
PROPERTY DETAILS
Street Address: 1230 Country Club Road
City: Fort Collins
State: Colorado
Postal Code: 80524
County: Larimer
MLS Number: IR996284
Year Built: 1992
Courtesy of Group Mulberry
City: Fort Collins
State: Colorado
Postal Code: 80524
County: Larimer
MLS Number: IR996284
Year Built: 1992
Courtesy of Group Mulberry

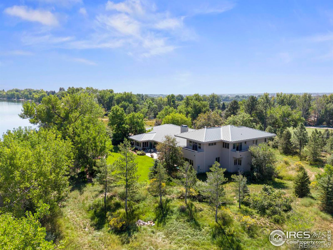
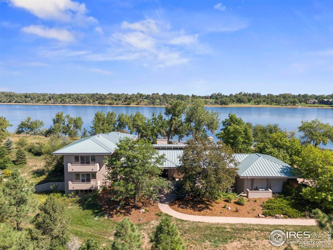
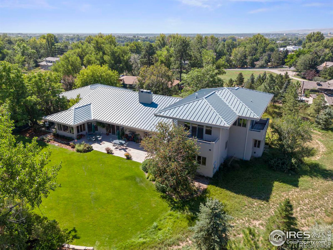
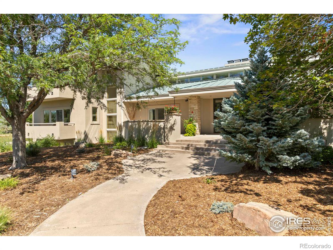
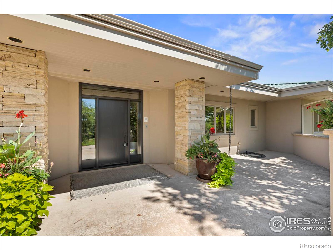
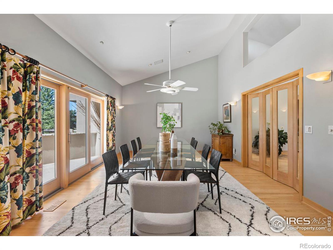
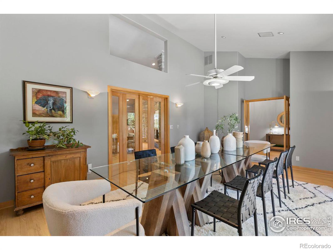
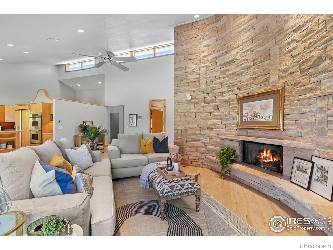
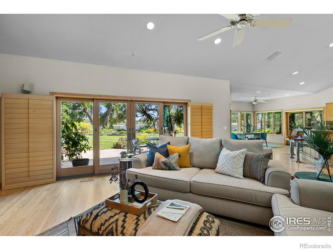
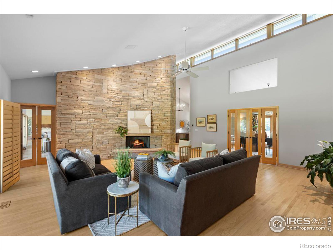
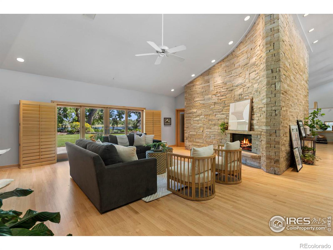
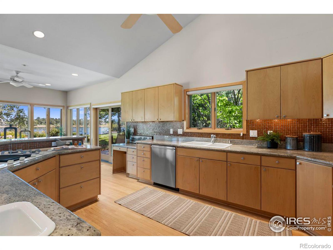
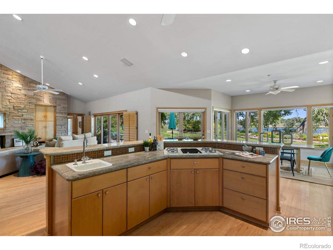
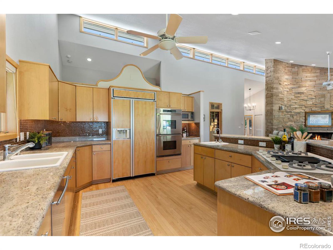
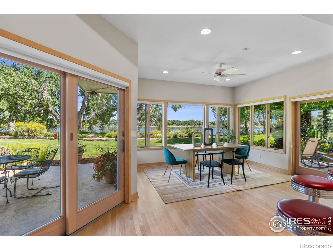
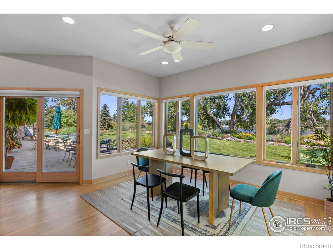
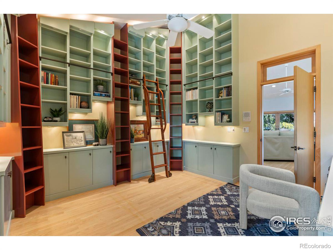
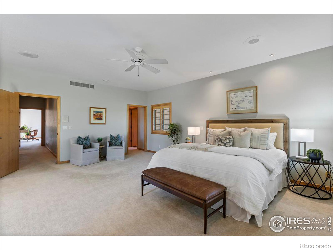
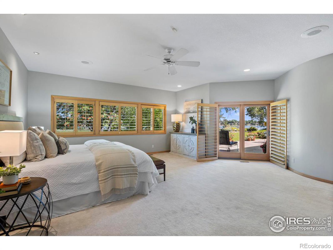
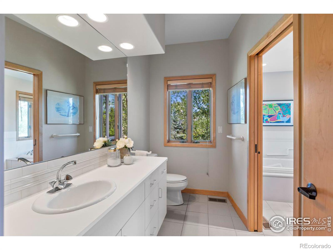
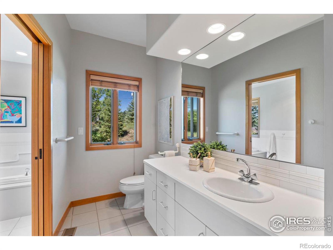
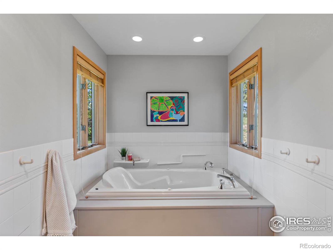
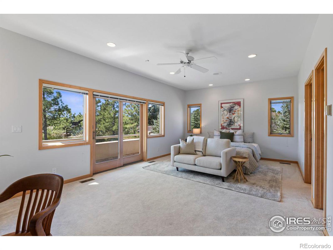
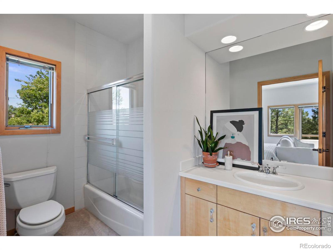
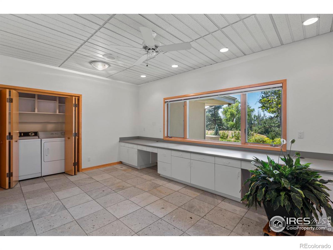
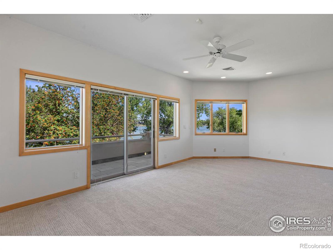
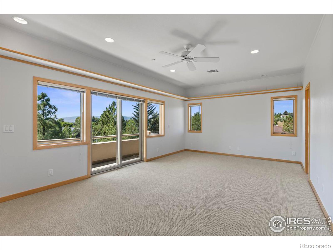
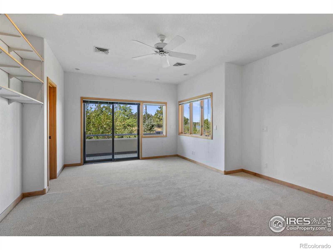
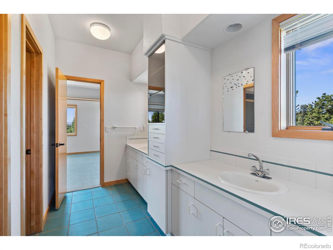
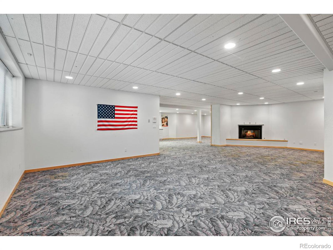
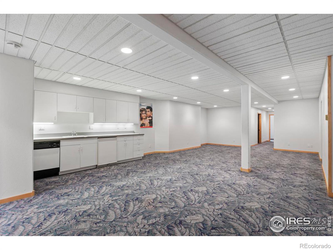
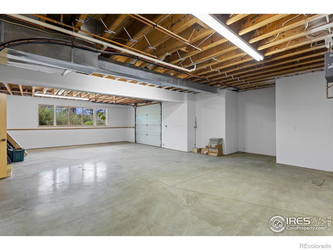
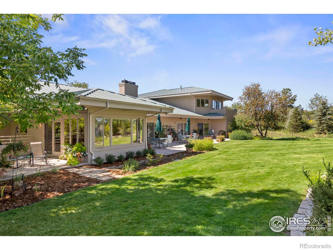
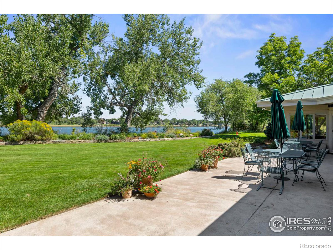
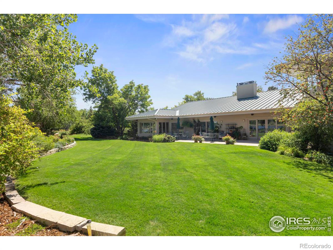
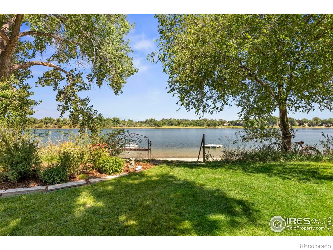
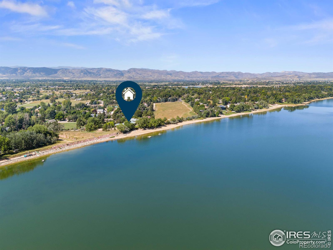
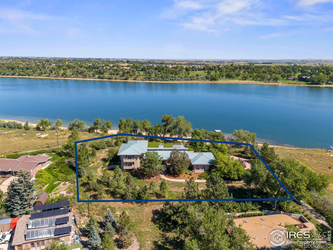

 Courtesy of RE/MAX Comm. Alliance-FTC Dwtn
Courtesy of RE/MAX Comm. Alliance-FTC Dwtn
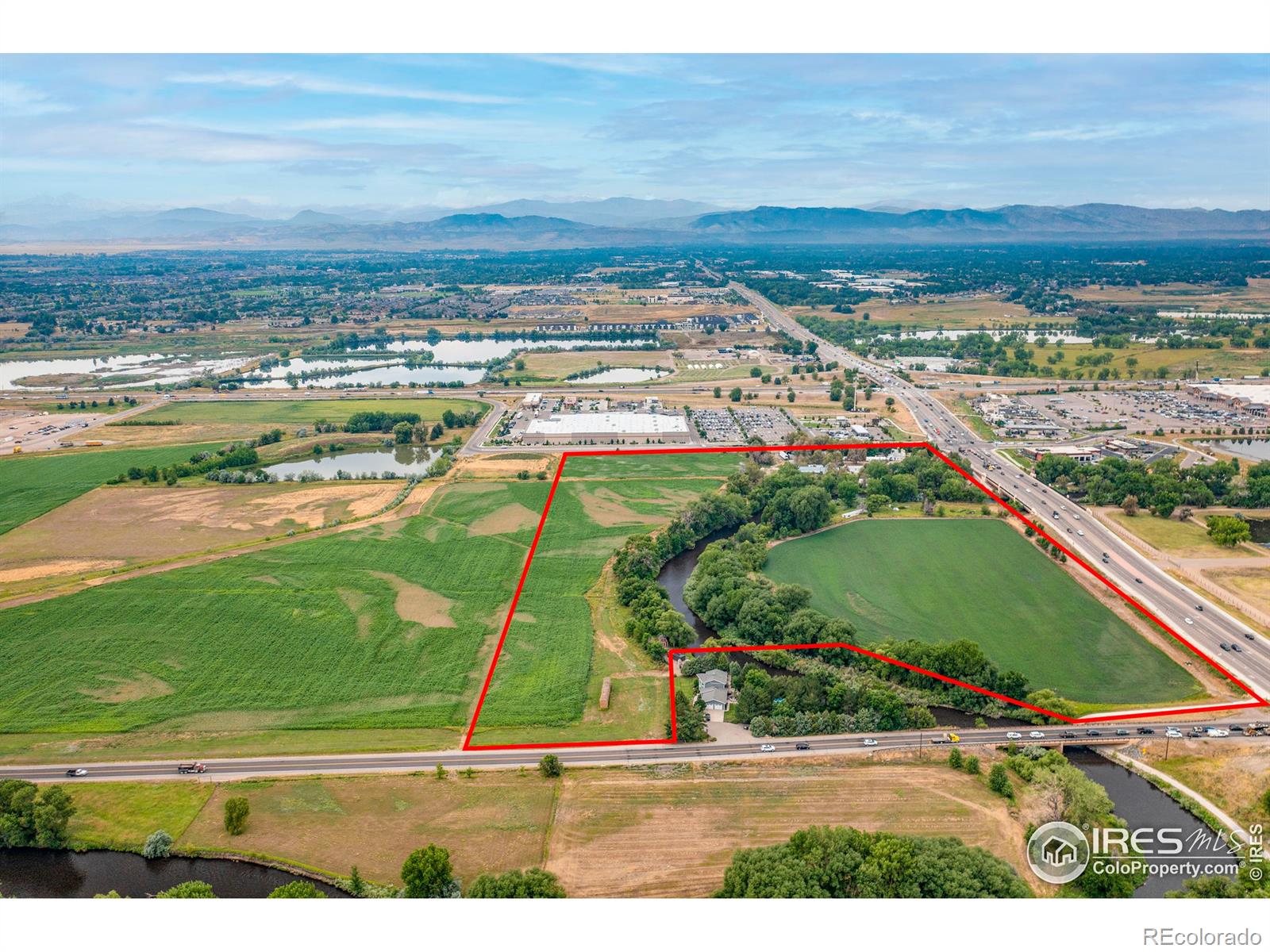
 Courtesy of Power of 3 Real Estate
Courtesy of Power of 3 Real Estate