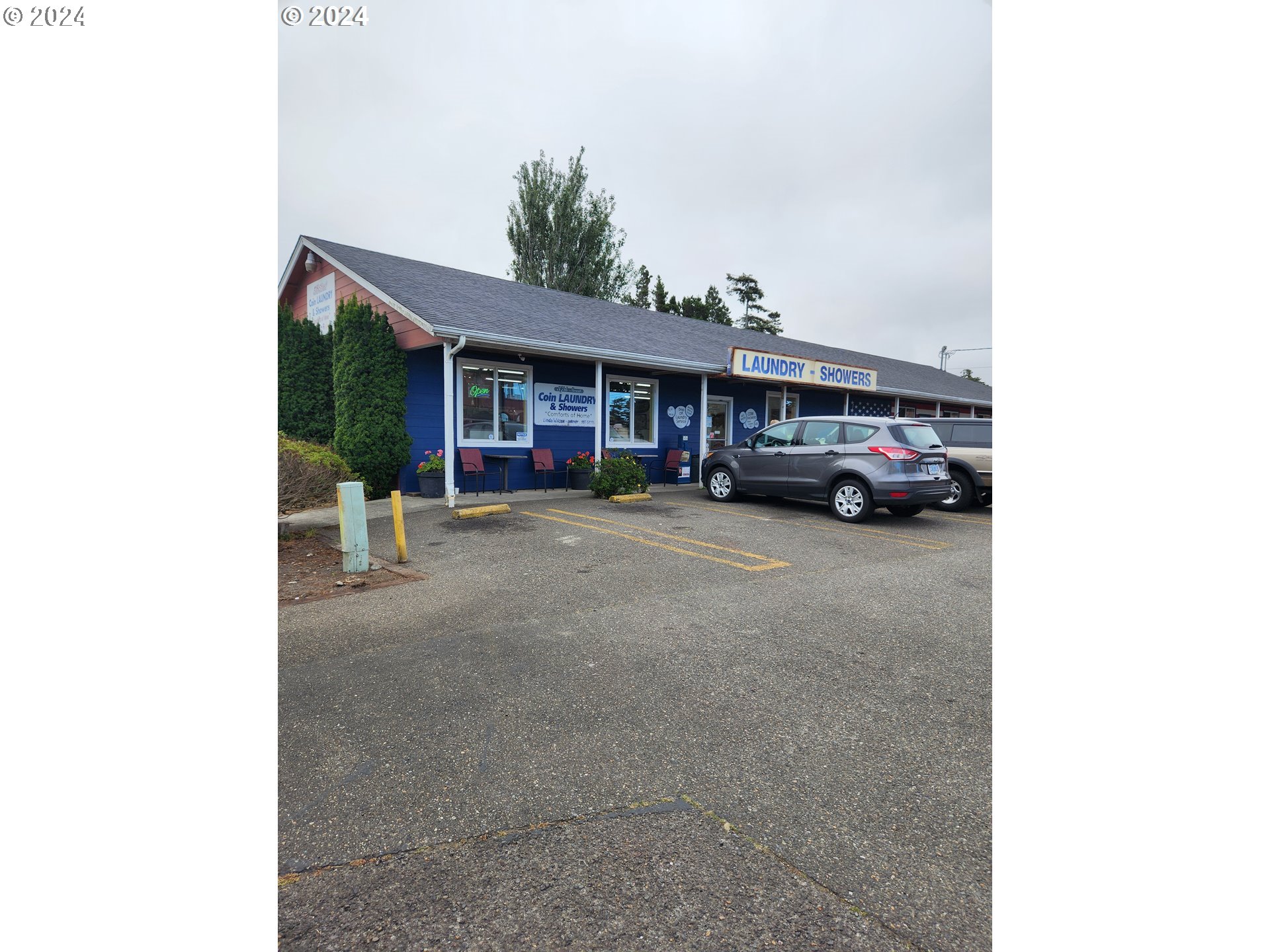Contact Us
Details
This stunning 3,536 SqFt luxury home is situated on over 380 feet of serene lakefront on Woahink Lake. Boasting three bedrooms and a dedicated office, this timber frame residence welcomes you with a private, gated entrance leading to a circular drive. The main level is graced with wood floors, vaulted beam ceilings, and expansive windows that capture breathtaking lake and forest views, filling the home with natural light. The living room, complete with a cozy fireplace, adjoins the dining area and opens to a large deck for seamless indoor-outdoor living.The gourmet kitchen, illuminated by skylights, features a large pantry, granite island, breakfast bar, Wolf range, convection wall oven, a 42" refrigerator, dual sinks, two dishwashers, and a Liebherr wine refrigerator. The office is complete with built-in bookshelves, a desk, and French doors, offering a perfect workspace. The primary bedroom on the main floor has private deck access, an en-suite tile bathroom with a step-in shower, and a walk-in closet. This floor also includes a laundry room and an oversized garage.The lower level provides two additional bedrooms, offering privacy for guests, along with a full bathroom featuring a soaking tub and steam shower. From here, access the covered patio for a peaceful retreat. A separate finished studio with stunning lake views currently serves as an art studio, offering endless possibilities. Outside, the property is complete with a dock and full boat house, creating the ultimate lakefront lifestyle.Remodeled in 2016 with expert craftsmanship, this home offers elegance, sophistication, and the tranquility of lakeside living.PROPERTY FEATURES
Room 4 Description : Office
Room 4 Features : BeamedCeilings,Bookcases,BuiltinFeatures,FrenchDoors
Room 5 Description : Laundry
Room 7 Description : _2ndBedroom
Room 8 Description : _3rdBedroom
Room 9 Description : DiningRoom
Room 9 Features : BeamedCeilings,Deck,LivingRoomDiningRoomCombo
Room 10 Description : FamilyRoom
Room 11 Description : Kitchen
Room 11 Features : BuiltinRange,BuiltinRefrigerator,Dishwasher,EatBar,GourmetKitchen,Island,Pantry,Skylight
Room 12 Description : LivingRoom
Room 12 Features : BeamedCeilings,Fireplace
Room 13 Description : PrimaryBedroom
Room 13 Features : Bathroom,CeilingFan,Deck
Sewer : SepticTank
Water Source : Other,Private
Parking Features : Driveway
2 Garage Or Parking Spaces(s)
Garage Type : Attached,Oversized
Security Features : Entry,SecurityGate
Accessibility Features: GarageonMain,MainFloorBedroomBath,UtilityRoomOnMain,WalkinShower
Exterior Features:BoatHouse,CoveredPatio,Deck,Dock,Fenced,Outbuilding,Porch,SecurityLights,XeriscapeLandscaping,Yard
Exterior Description:Stucco
Lot Features: GentleSloping,Level,Private,PrivateRoad,Terraced,Trees
Roof : Composition
Waterfront Features:Lake
Architectural Style : Contemporary,CustomStyle
Property Condition : Resale
Area : R
Listing Service : FullService
Heating : ForcedAir,ForcedAir95Plus
Hot Water Description : Electricity
Cooling : CentralAir
Foundation Details : ConcretePerimeter,Slab
Fireplace Description : WoodBurning
1 Fireplace(s)
Basement : Daylight
Appliances : BuiltinRefrigerator,ButlersPantry,ConvectionOven,CookIsland,Dishwasher,Disposal,DoubleOven,GasAppliances,Granite,Island,Microwave,Pantry,RangeHood,SolidSurfaceCountertop,StainlessSteelAppliance,WineCooler
Window Features : DoublePaneWindows,VinylFrames
PROPERTY DETAILS
Street Address: 83837 HIGHWAY 101
City: Florence
State: Oregon
Postal Code: 97439
County: Lane
MLS Number: 24179380
Year Built: 1995
Courtesy of Windermere Real Estate Lane County
City: Florence
State: Oregon
Postal Code: 97439
County: Lane
MLS Number: 24179380
Year Built: 1995
Courtesy of Windermere Real Estate Lane County

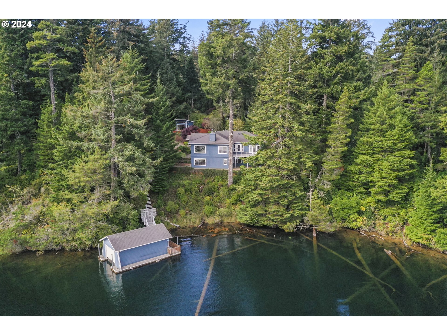

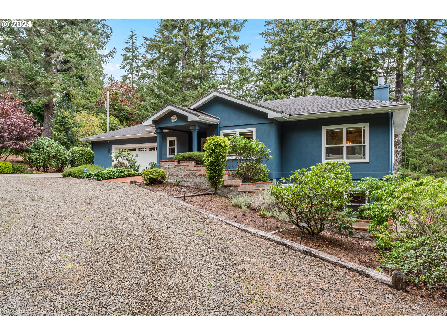



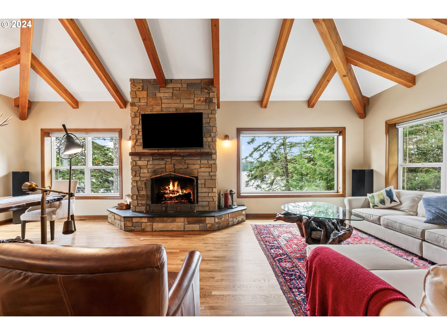
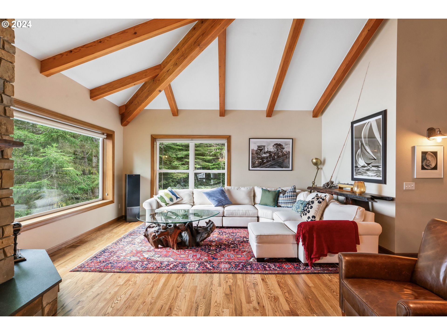
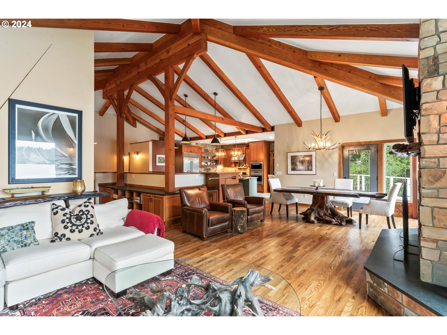


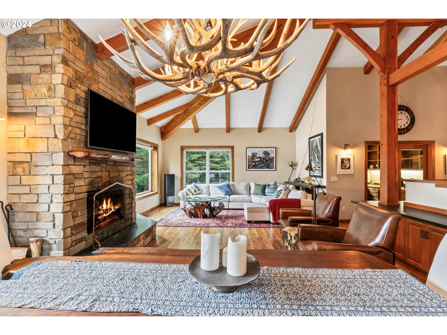
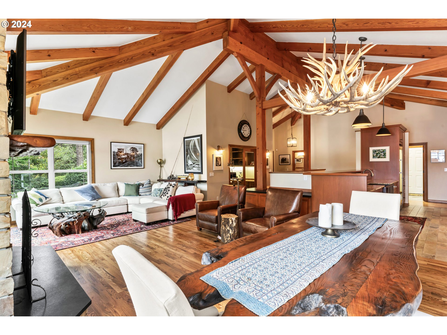
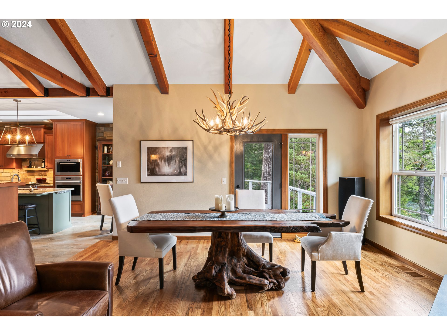




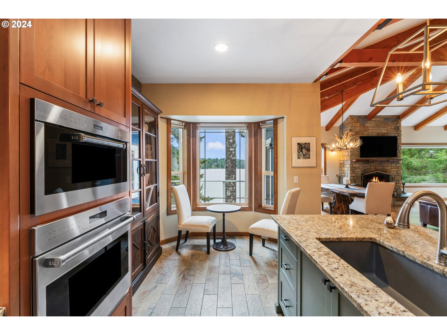

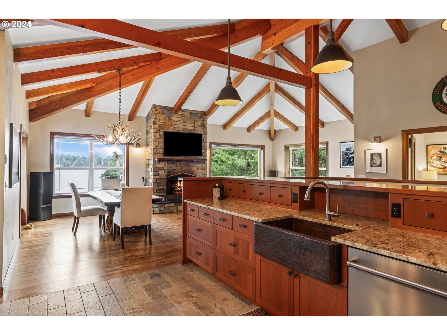
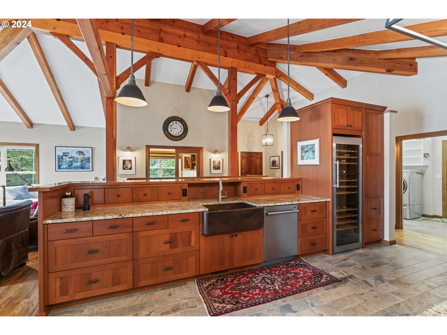

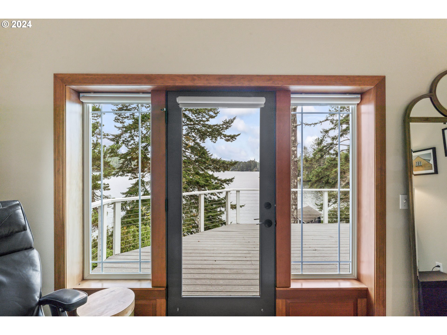
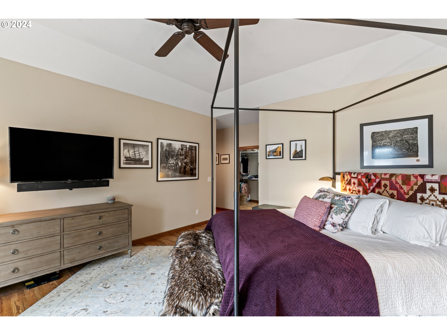
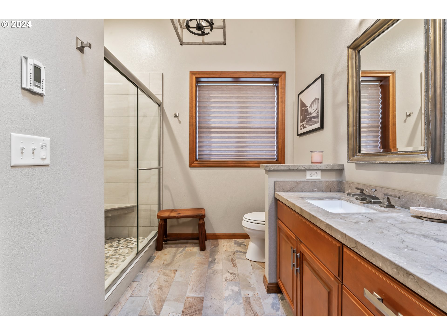


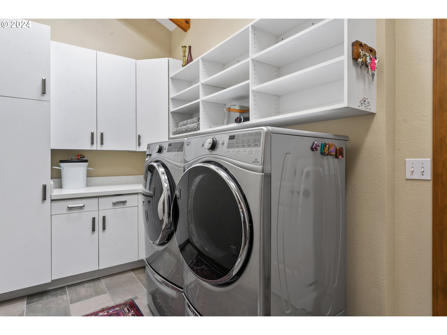

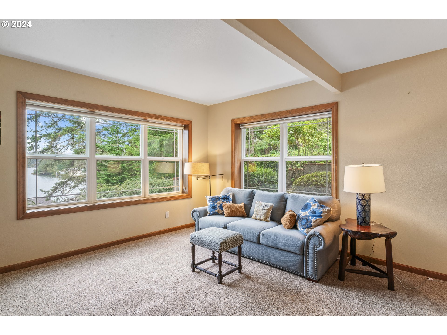





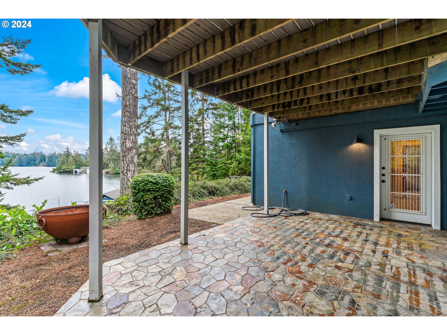
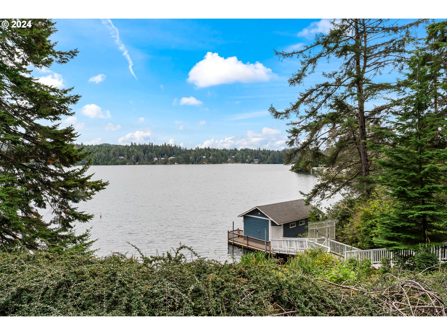


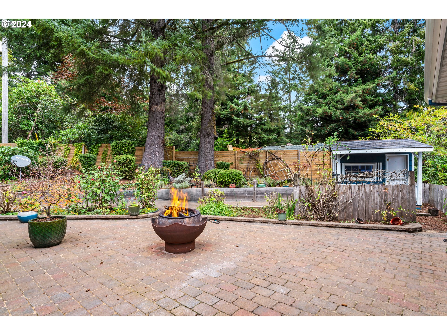
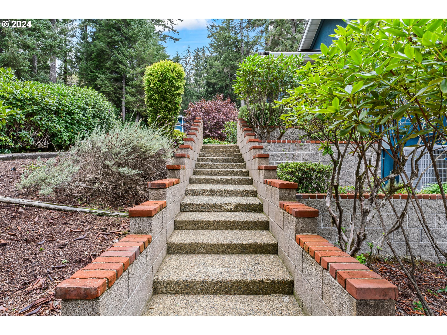
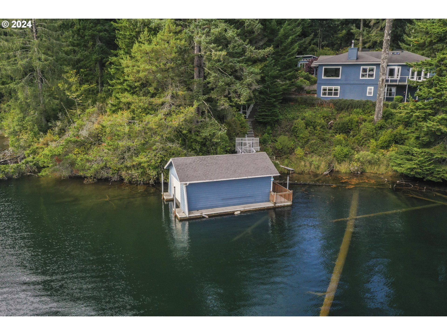
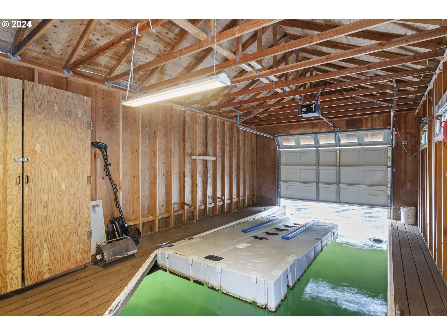
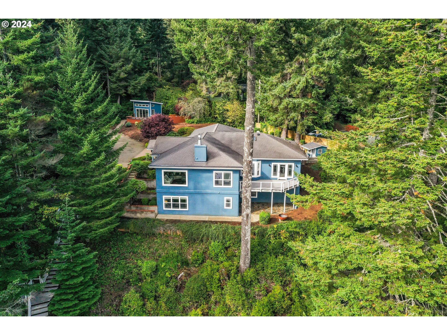


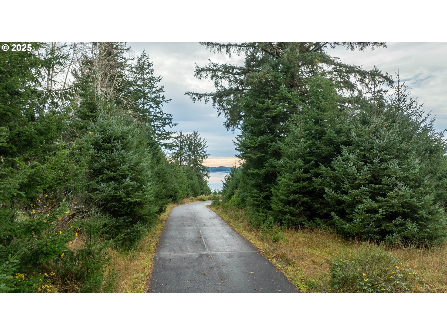
 Courtesy of Pacific Properties
Courtesy of Pacific Properties
