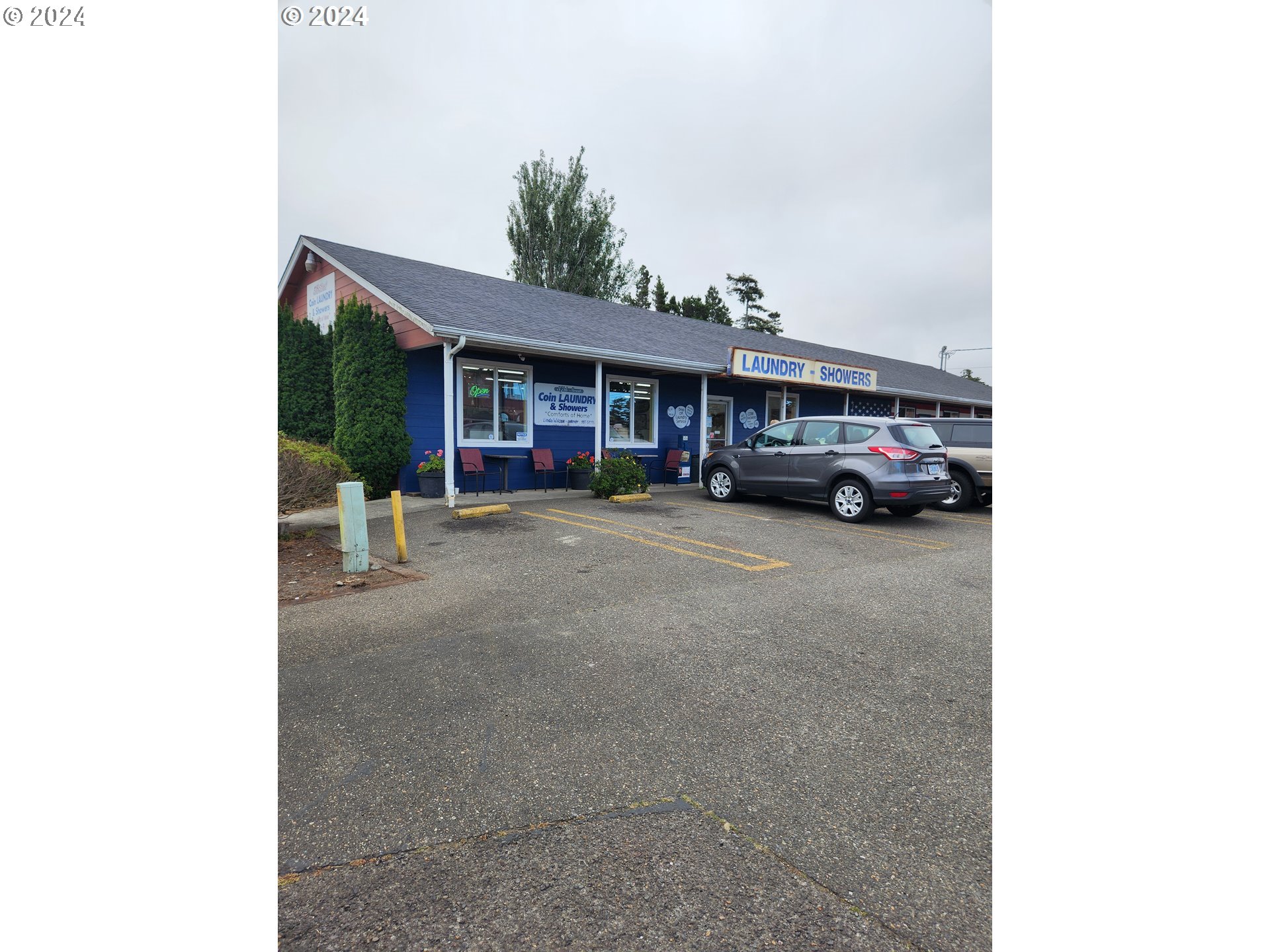Contact Us
Details
Extraordinary Lakefront Living on Siltcoos Lake. Discover a rare opportunity to own a breathtaking custom-built Carter Brothers home on the serene shores of Siltcoos Lake. Nestled on a southeast-facing lot, this wind-protected gem offers unparalleled views and year-round tranquility. Built in 1995, this architectural masterpiece combines timeless design with modern updates, including a new roof in 2022. Exceptional design and features. Boasting 3 spacious bedrooms and 2.5 bathrooms, this home offers both luxury and comfort. The grand foyer welcomes you with 26-ft ceilings and two-story custom cased windows that frame the stunning lake views. A dramatic staircase and skybridge overlook the expansive living room, anchored by a striking masonry fireplace. The chef’s kitchen is a dream, designed for both culinary adventures and entertaining. Step outside onto the expansive new main-level deck, seamlessly blending indoor and outdoor living spaces and an ADA-accessible ramp to the front door. The primary suite is conveniently located on the main level, offering flexibility with an option for an upstairs retreat. Enjoy direct access to the lake with a gentle sloping lawn leading to a newly installed 30-ft dock and 60-ft aluminum gangplank. A custom trolley system adds convenience, transporting coolers or yard tools from the house to the lakeside. Additional features include a boat house at the water's edge for storage, a large grassy area, and a stand-up crawl space/basement with two state-of-the-art water filtration systems. Ample parking, including a full RV hookup pad. Optional purchase of two well-maintained boats (available outside escrow). This home is a rare find, offering unmatched lakefront living with modern conveniences and timeless beauty. Schedule your private tour today!!PROPERTY FEATURES
Room 7 Description : _2ndBedroom
Room 8 Description : _3rdBedroom
Room 9 Description : DiningRoom
Room 10 Description : FamilyRoom
Room 11 Description : Kitchen
Room 12 Description : LivingRoom
Room 13 Description : PrimaryBedroom
Sewer : PressureDistributionSystem,SepticTank
Parking Features : Driveway
2 Garage Or Parking Spaces(s)
Garage Type : Attached,Oversized
Exterior Features:CoveredDeck,Dock,Fenced,FreeStandingHotTub,Outbuilding,Porch,RVHookup,ToolShed,Workshop,XeriscapeLandscaping
Exterior Description:LapSiding,VinylSiding
Lot Features: GentleSloping
Roof : Composition,Shingle
Waterfront Features:Lake
Architectural Style : Stories2,Contemporary
Property Condition : Approximately
Area : Res
Listing Service : FullService
Heating : ForcedAir,HeatPump
Hot Water Description : Electricity,Tank
Cooling : HeatPump
Foundation Details : ConcretePerimeter
Fireplace Description : WoodBurning
1 Fireplace(s)
Basement : DirtFloor,ExteriorEntry,PartialBasement
Appliances : Dishwasher,Disposal,FreeStandingRange,FreeStandingRefrigerator,Microwave,Pantry,Quartz
Window Features : DoublePaneWindows,VinylFrames
PROPERTY DETAILS
Street Address: 5412 BUCKSKIN BOB
City: Florence
State: Oregon
Postal Code: 97439
County: Lane
MLS Number: 409038619
Year Built: 1995
Courtesy of Coldwell Banker Coast Real Est
City: Florence
State: Oregon
Postal Code: 97439
County: Lane
MLS Number: 409038619
Year Built: 1995
Courtesy of Coldwell Banker Coast Real Est


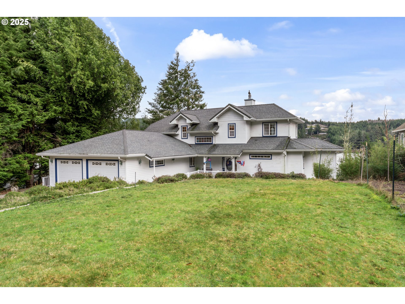
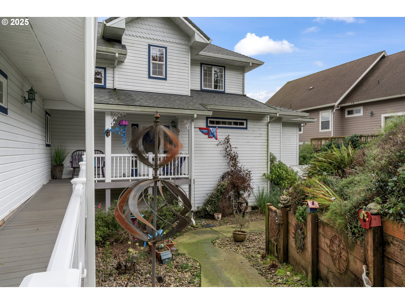
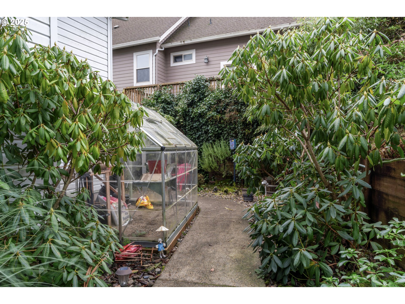

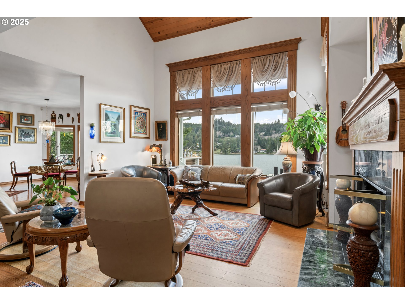
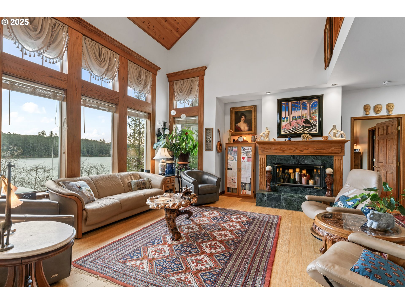

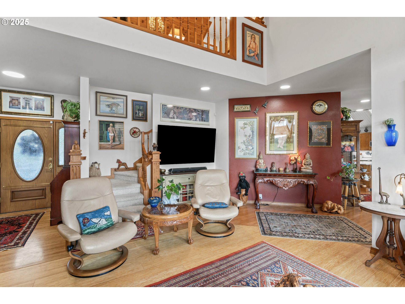

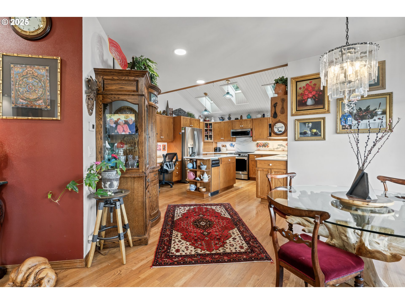
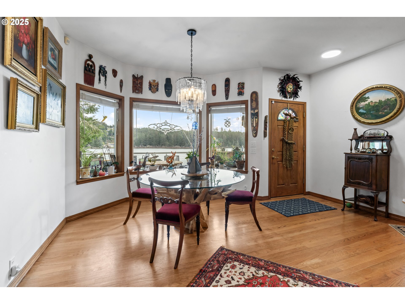

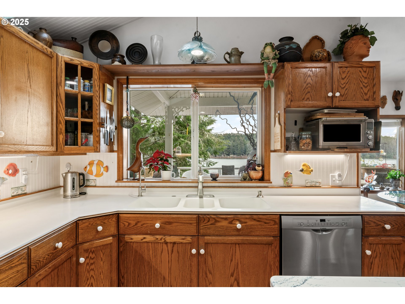


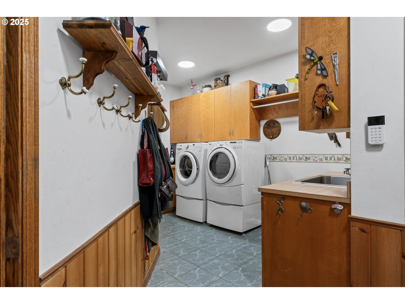

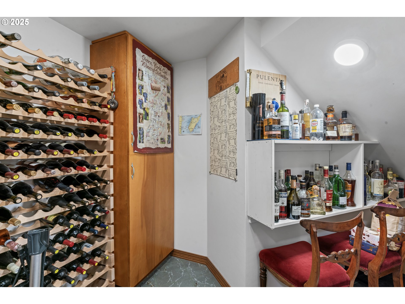
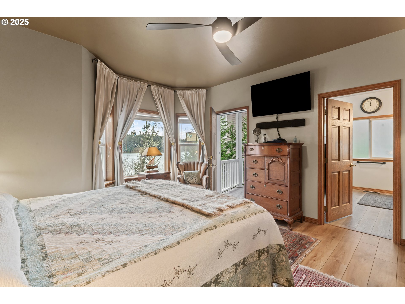
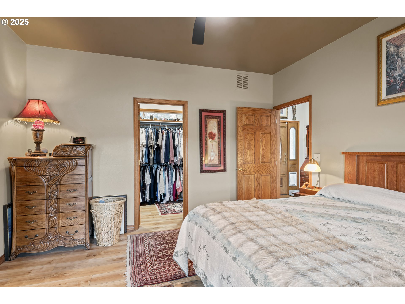



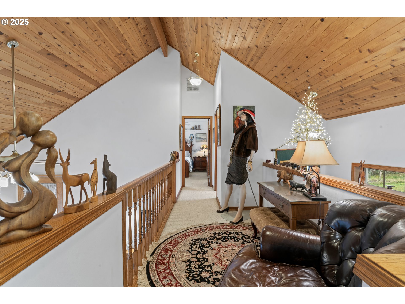
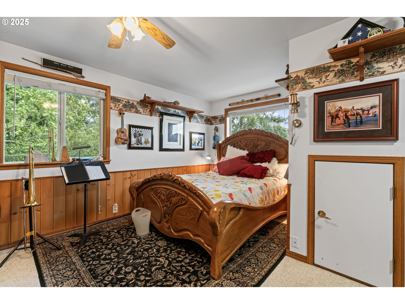
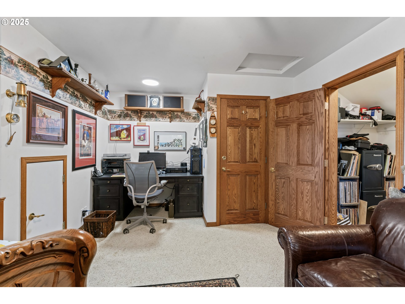
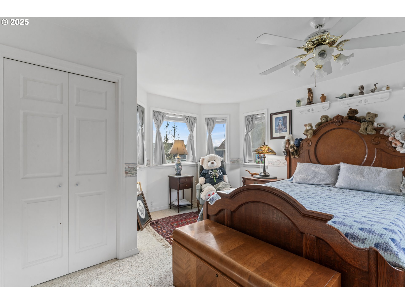
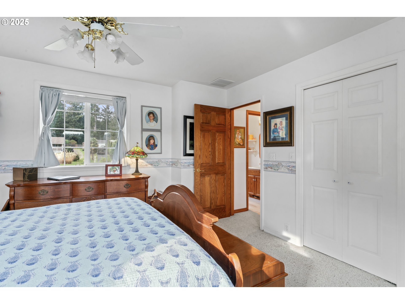

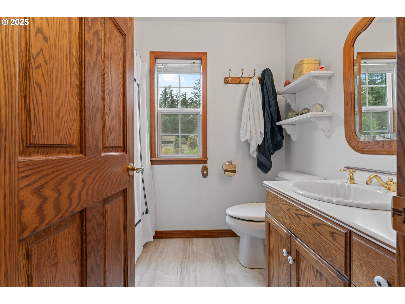


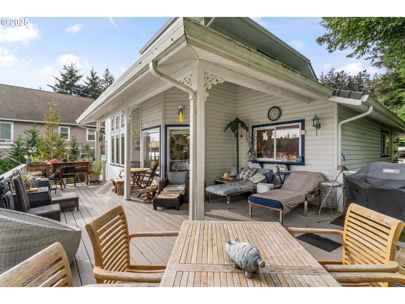
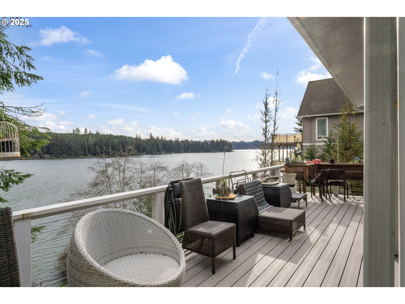

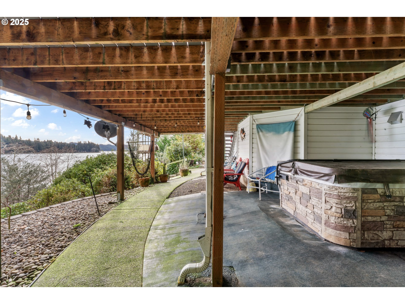
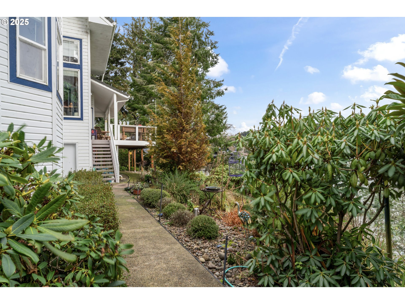

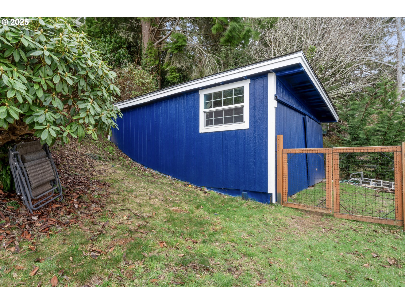
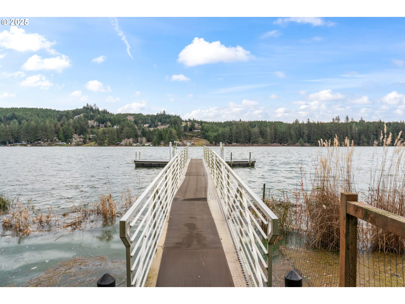



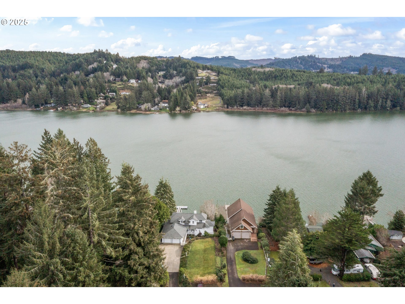
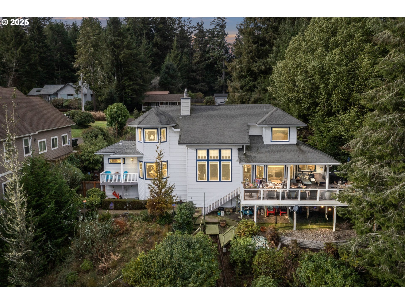
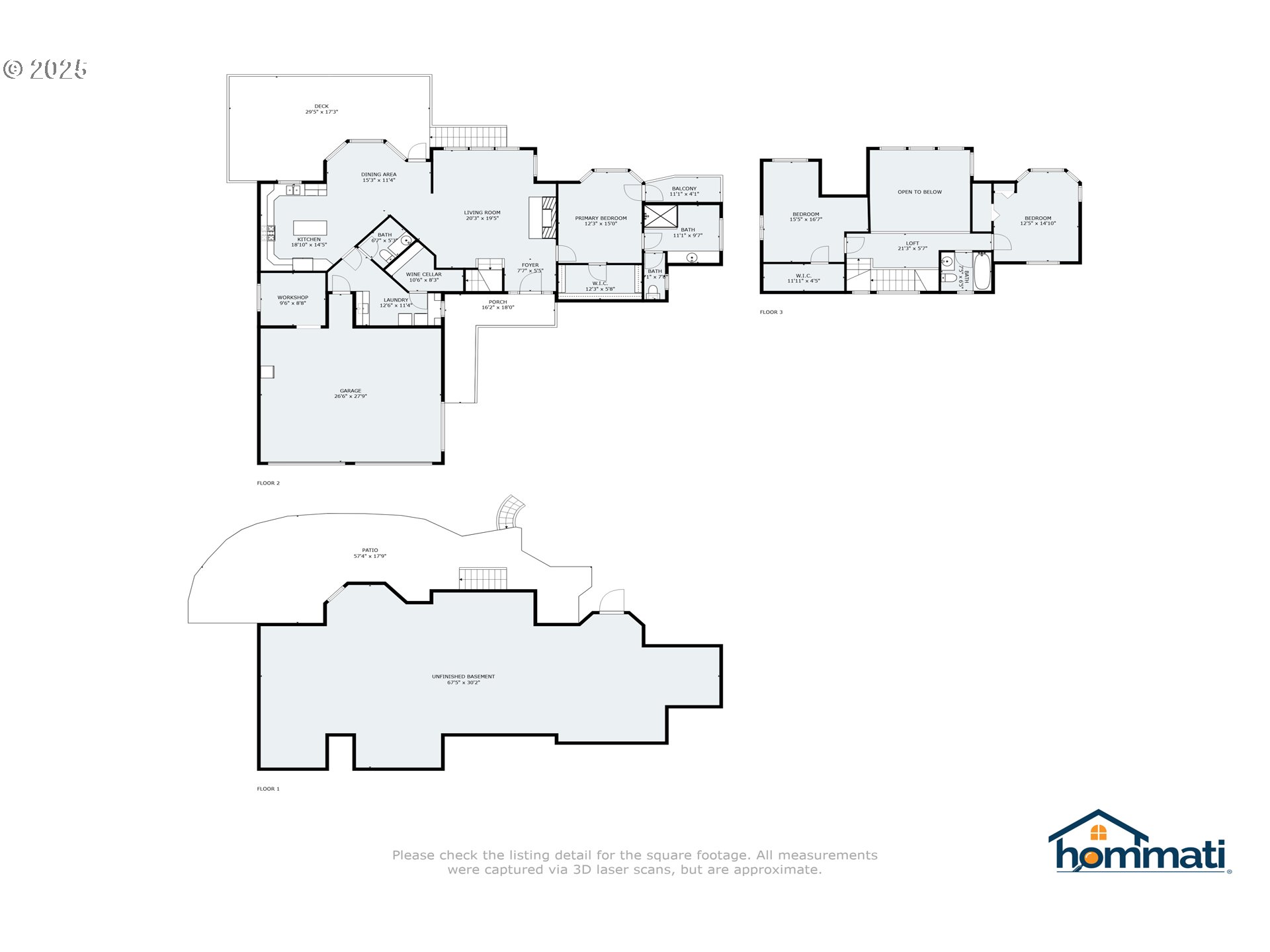
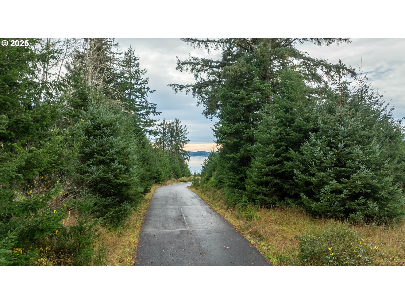
 Courtesy of Pacific Properties
Courtesy of Pacific Properties
