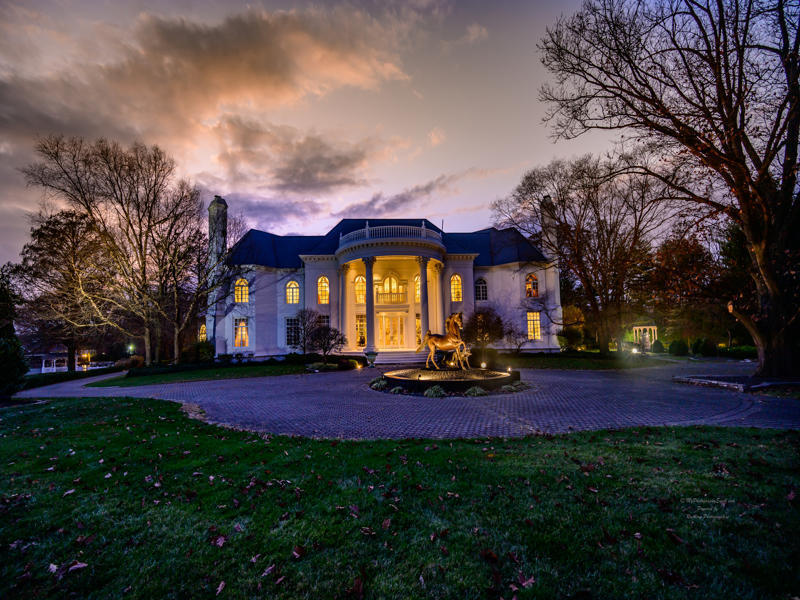Contact Us
Details
Beautiful 4.5-Acre Lakefront Property in Desirable McCutchanville. Nestled on the serene shores of Lake Talahi, this spacious 6,895 sq ft home offers the perfect blend of elegance, functionality, and outdoor enjoyment. With extensive renovations and thoughtful upgrades The main level spans 4,450 sq ft and features 4 bedrooms, 3.5 baths, two wood-burning fireplaces, and a gas fireplace, complemented by a private 500 sq ft screened-in porch for family gatherings or entertaining. The finished 1185 sq ft basement provides additional living space with 500 sq ft unfinished area ideal for storage. Completing the property is a versatile 1,260 sq ft guest house, built in 2019, that can serve as a recreational or pool house, featuring a full kitchen, bedroom, full bath, and gas fireplace. A trex deck overlooks the lake, with its own two-car garage for added convenience. Outdoors, enjoy 4.5 acres of partially wooded land with beautifully landscaped grounds, an in-ground pool with a tile bottom, stainless steel walls, and a tile sun deck. Additional amenities include multiple patios, a stone fire pit, and a private dock—perfect for fishing, swimming, or relaxing by the water. Recent upgrades include a new roof, HVAC, water heaters, septic system, and Jenn Air appliances. Originally built in 1948 and lovingly owned by just two families, this home combines historic charm with modern luxury in one of the area’s most coveted locations.PROPERTY FEATURES
Laundry Level : Main
Total Rooms : 9
Above Grade Bedrooms : 4
Total Rooms Below Grade : 3
Other Room 2 Description : Guest House Rec Room
Other Room 2 Description : Guest House Bedroom
Other Room 3 Description : Guest House Kitchen
Living/Great Room Level : Main
Dining Room Level : Main
Family Room Level : Main
Kitchen Level : Main
Breakfast Room Level : Main
Den Level : Lower
1st Bedroom Level : Main
2nd Bedroom Level : Main
3rd Bedroom Level : Main
4th Bedroom Level : Main
Rec Room Level : Lower
Extra Room Description : Family Room Guest House
Water Utility : Public
Sewer : Septic
Garage Type : Attached
Fence : Invisible
Lot Description : Partially Wooded,Waterfront,3-5.9999,Lake,Water View
Location : City/Town/Suburb,Lake,Near Airport
Water Features : Pier/Dock,Assoc
Exterior : Stone
Waterfront Property : Yes
Waterfront Type : Lake
Water Access : Frontage Lot
Outbuilding 1 : Bath House
Outbuilding 1 Area : 1254 S.F
Garage on Property : Yes
Architectural Style : Ranch
Style : One Story
Pool Type : Below Ground
Below Grade Unfinished Area : 500 S.F
Main Level Area : 4450 S.F
Heating/Fuel : Gas
Driveway : Asphalt
Basement/Foundation : Partial Basement,Walk-Out Basement,Partially Finished
Fireplace : Extra Rm,Family Rm,Living/Great Rm,1st Bdrm
Amenities : 1st Bdrm En Suite,Alarm System-Security,Breakfast Bar,Built-In Bookcase,Built-in Desk,Cable Available,Ceiling Fan(s),Countertops-Stone,Deck Open,Detector-Smoke,Disposal,Eat-In Kitchen,Firepit,Foyer Entry,Garage Door Opener,Guest Quarters,Irrigation System,Kitchen Island,Landscaped,Patio Covered,Patio Open,Porch Covered,Porch Screened,Range/Oven Hook Up Elec,Utility Sink,Kitchenette,RV Parking,Stand Up Shower,Tub and Separate Shower,Tub/Shower Combination,Main Level Bedroom Suite,Formal Dining Room,Main Floor Laundry,Other-See Remarks
Number of Fireplaces : 3
Flooring : Hardwood Floors,Carpet,Tile
PROPERTY DETAILS
Street Address: 8820 Whetstone Road
City: Evansville
State: Indiana
Postal Code: 47725-1446
MLS Number: 202441927
Year Built: 1948
Courtesy of ERA FIRST ADVANTAGE REALTY, INC
City: Evansville
State: Indiana
Postal Code: 47725-1446
MLS Number: 202441927
Year Built: 1948
Courtesy of ERA FIRST ADVANTAGE REALTY, INC

 Courtesy of Berkshire Hathaway Home
Courtesy of Berkshire Hathaway Home