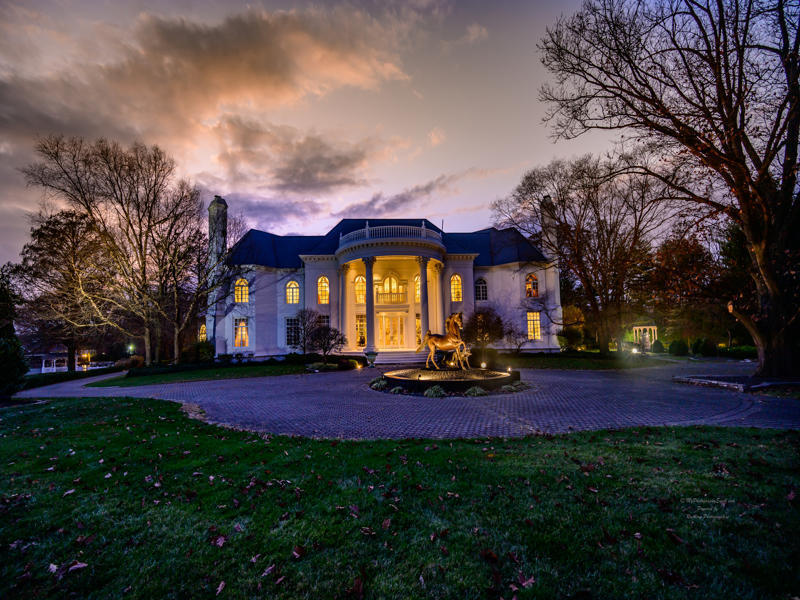Contact Us
Details
Situated on a spectacular lakefront lot with a private dock in desirable Keystone Subdivision, this full brick ranch offers 3 bedrooms and 2.5 baths. This immaculate home with an open floor plan features hardwood floors and 9 foot ceilings. The foyer opens to the dining room with tray ceiling and to the home office with custom built-ins. There is a double sided fire place shared with home office and the spacious great room with built-ins. This open floor plan has a kitchen that will delight any cook with an abundance of cabinetry, stainless steel appliances, kitchen island and breakfast bar. The master suite with trey ceiling and walk-in closet offers a wonderful master bath with separate vanities, walk in shower, and jetted tub. There are two additional bedrooms with access to the full jack and Jill bath, as well as a convenient hall half bath. The home also includes a large laundry room with utility sink, as well as a flex room perfect for breakfast nook or sunroom with access to the covered backyard patio. The fenced backyard offers wonderful views of the stocked lake. The 2.5 car attached garage includes a workbench and pull down attic for added storage. This well maintained home is close to great schools, shopping, and dining.PROPERTY FEATURES
Laundry Level : Main
Total Rooms : 8
Above Grade Bedrooms : 3
Living/Great Room Level : Main
Dining Room Level : Main
Family Room Level : Main
Kitchen Level : Main
1st Bedroom Level : Main
2nd Bedroom Level : Main
3rd Bedroom Level : Main
Water Utility : Public
Sewer : Public
Garage Type : Attached
Fence : Metal
Lot Description : Waterfront,0-2.9999
Water Features : Pier/Dock
Exterior : Brick
Waterfront Property : Yes
Waterfront Type : Pond
Water Access : Lakefront
Garage on Property : Yes
Architectural Style : Ranch
Style : One Story
Heating/Fuel : Gas,Forced Air
Driveway : Aggregated
Basement/Foundation : Crawl
Fireplace : Living/Great Rm,Gas Log
Amenities : 1st Bdrm En Suite,Attic Pull Down Stairs,Breakfast Bar,Built-In Entertainment Ct,Cable Available,Ceiling-Tray,Closet(s) Walk-in,Detector-Smoke,Disposal,Dryer Hook Up Electric,Jet Tub,Kitchen Island,Landscaped,Open Floor Plan,Patio Covered,Porch Covered,Utility Sink,Wiring-Security System,Alarm System-Sec. Cameras,Stand Up Shower,Tub/Shower Combination,Great Room,Main Floor Laundry,Sump Pump,Washer Hook-Up,Jack & Jill Bath
Number of Fireplaces : 1
Flooring : Hardwood Floors,Carpet,Tile
PROPERTY DETAILS
Street Address: 4518 Rimridge Drive
City: Evansville
State: Indiana
Postal Code: 47711
MLS Number: 202444359
Year Built: 2005
Courtesy of ERA FIRST ADVANTAGE REALTY, INC
City: Evansville
State: Indiana
Postal Code: 47711
MLS Number: 202444359
Year Built: 2005
Courtesy of ERA FIRST ADVANTAGE REALTY, INC

 Courtesy of Berkshire Hathaway Home
Courtesy of Berkshire Hathaway Home