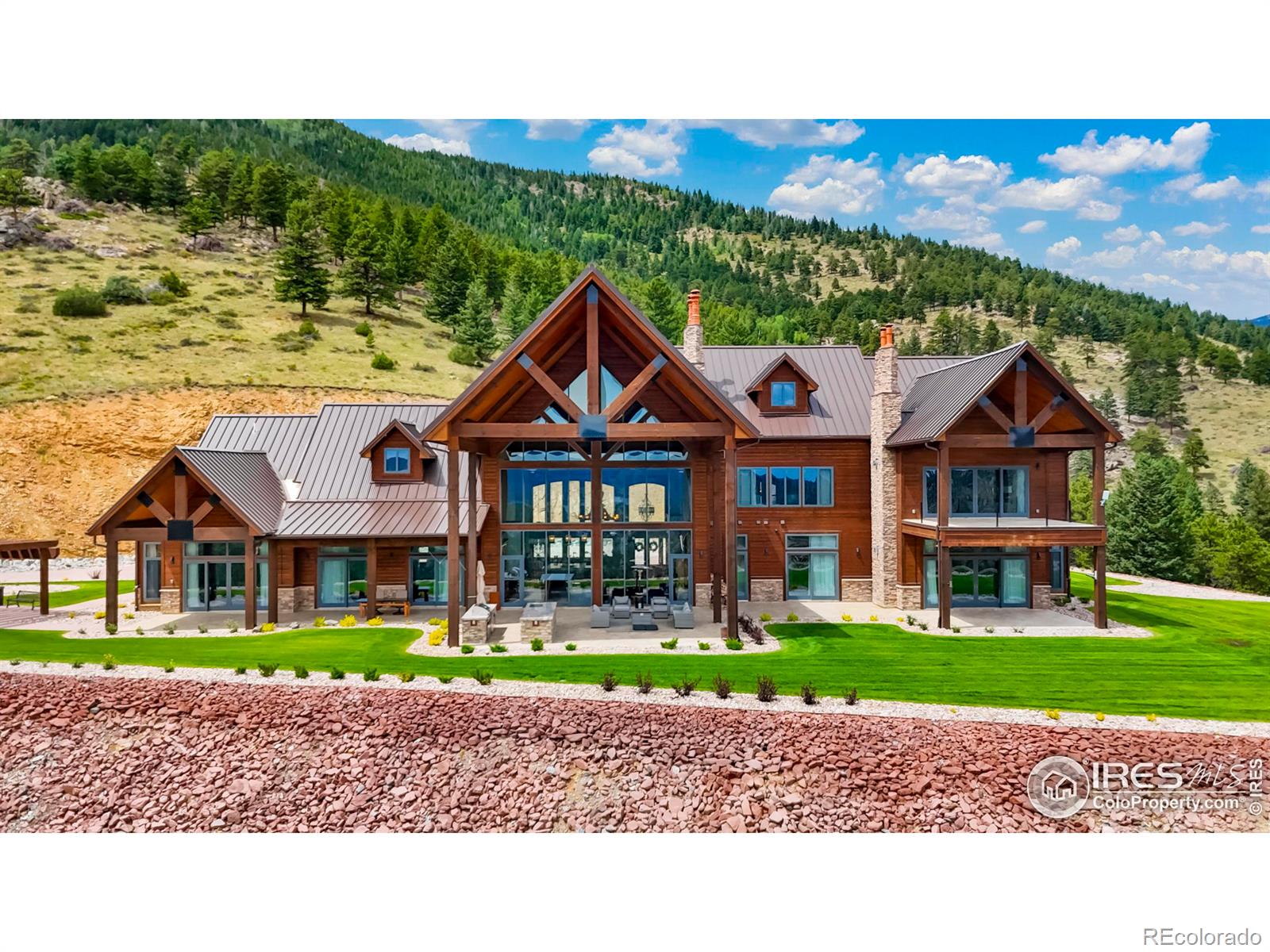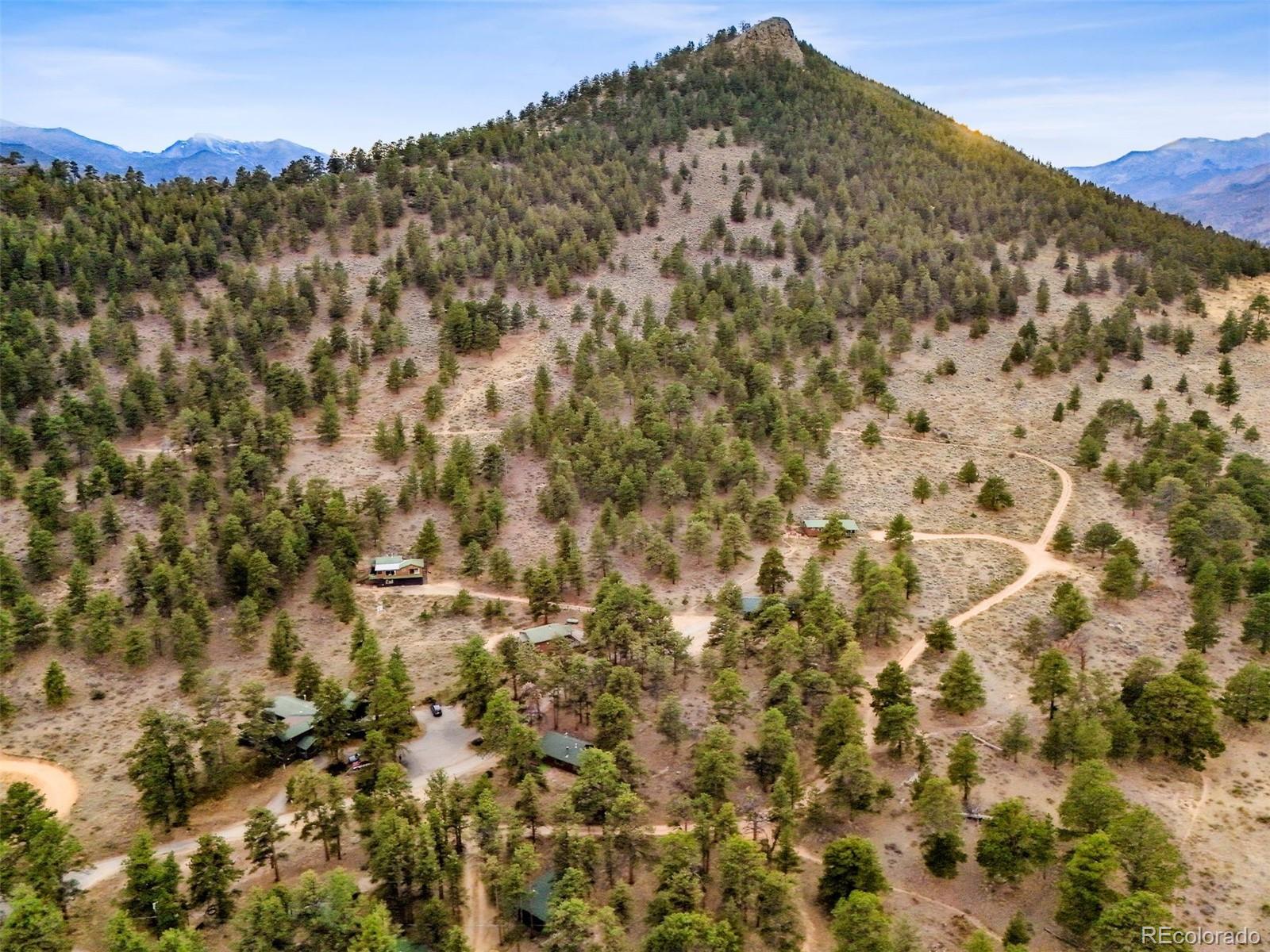Contact Us
Details
*The Lake House at Rocky Mountain National Park* Tucked away at the end of a private lane awaits this commanding & rare setting, overlooking Lake Estes and up to the snow-capped peaks of RMNP. Kinley Built has designed a home that will seamlessly blend into it's natural surroundings, with elements of timber & stone among a floorplan of 3264sf, plus outdoor living spaces that take full advantage of its special place in the world. This spectacular residence is available to contract now as the journey begins to create a masterpiece. Let's explore this rare offering, just 1 of 12 lakefront residences on magnificent Lake Estes...PROPERTY FEATURES
Bedroom 2 Level : Upper
Bedroom 3 Level : Upper
Master Bedroom Floor Covering : Carpet
Bedroom 2 Floor Covering : Carpet
Bedroom 3 Floor Covering : Carpet
Study Floor Covering : Carpet
Family Room Floor Covering : Carpet
Great Room Floor Covering : Wood
Laundry Room Floor Covering : Tile
Dining Room Floor Covering : Wood
Kitchen Room Floor Covering : Wood
Utilities : Natural Gas,Electric,Cable TV Available,Satellite Avail,High Speed Avail,Underground Utilities
Water Supplier : Town of Estes Park
Water/Sewer : City Water,District Sewer
Electric : Town of Estes
Gas Supplier : Xcel
Common Amenities : Common Recreation/Park Area,Hiking/Biking Trails
Garage Area : 1083 S.F
Garage Type : Attached
Number of Garage Spaces : 2
Disabled Accessibility Features : Level Lot,Level Drive,Main Floor Bath,Main Level Bedroom,Stall Shower,Main Level Laundry
Road Access : City Street
Outdoor Features : Balcony,Patio,Deck,RV/Boat Parking,Heated Garage,Oversized Garage
Location Description : Wooded Lot,Evergreen Trees,Deciduous Trees,Native Grass,Level Lot,Rolling Lot,Rock Out-Croppings,Abuts Pond/Lake,Abuts Public Open Space,Meadow,House Faces South,House Faces East,House Faces West,Within City Limits
Property Views : Back Range/Snow Capped,Foothills View,City View,Water View
Waterfront : Yes.
Property Styles : 2 Story
Design Features : Eat-in Kitchen,Separate Dining Room,Cathedral/Vaulted Ceilings,Open Floor Plan,Workshop,Pantry,Wood Windows,Stain/Natural Trim,Walk-in Closet,Loft,Washer/Dryer Hookups,Wood Floors,Jack & Jill Bathroom,6-Panel Doors,9ft+ Ceilings
Possible Usage : Single Family
Zoning : E1
Heating : Hot Water,Baseboard Heat,Multi-zoned Heat,Radiant Heat
Cooling : Central Air Conditioning,Ceiling Fan
Construction : Wood/Frame,Stone,Log,Composition Siding,Stucco,Painted/Stained,Concrete,Moss Rock
New Construction Status Code : New, Under Construction
Roof : Composition Roof
Fireplaces Description : 2+ Fireplaces,Gas Fireplace,Gas Logs Included,Multi-sided Fireplace,Master Bedroom Fireplace,Great Room Fireplace,Dining Room Fireplace
Basement Foundation : Slab,Rough-in for Radon
Energy Features : Sun Space,Southern Exposure,Double Pane Windows,High Efficiency Furnace
Main Floor Area : 2152 S.F
Upper Floor Area : 1112 S.F
Approximate Acreage : 0.77 Acres
PROPERTY DETAILS
Street Address: 0 Axell Ln
City: Estes Park
State: Colorado
Postal Code: 80517
County: Larimer
MLS Number: 933187
Year Built: 2021
Courtesy of First Colorado Realty
City: Estes Park
State: Colorado
Postal Code: 80517
County: Larimer
MLS Number: 933187
Year Built: 2021
Courtesy of First Colorado Realty

















 Courtesy of Coldwell Banker Realty-Boulder
Courtesy of Coldwell Banker Realty-Boulder

 Courtesy of Estes Park Team Realty
Courtesy of Estes Park Team Realty