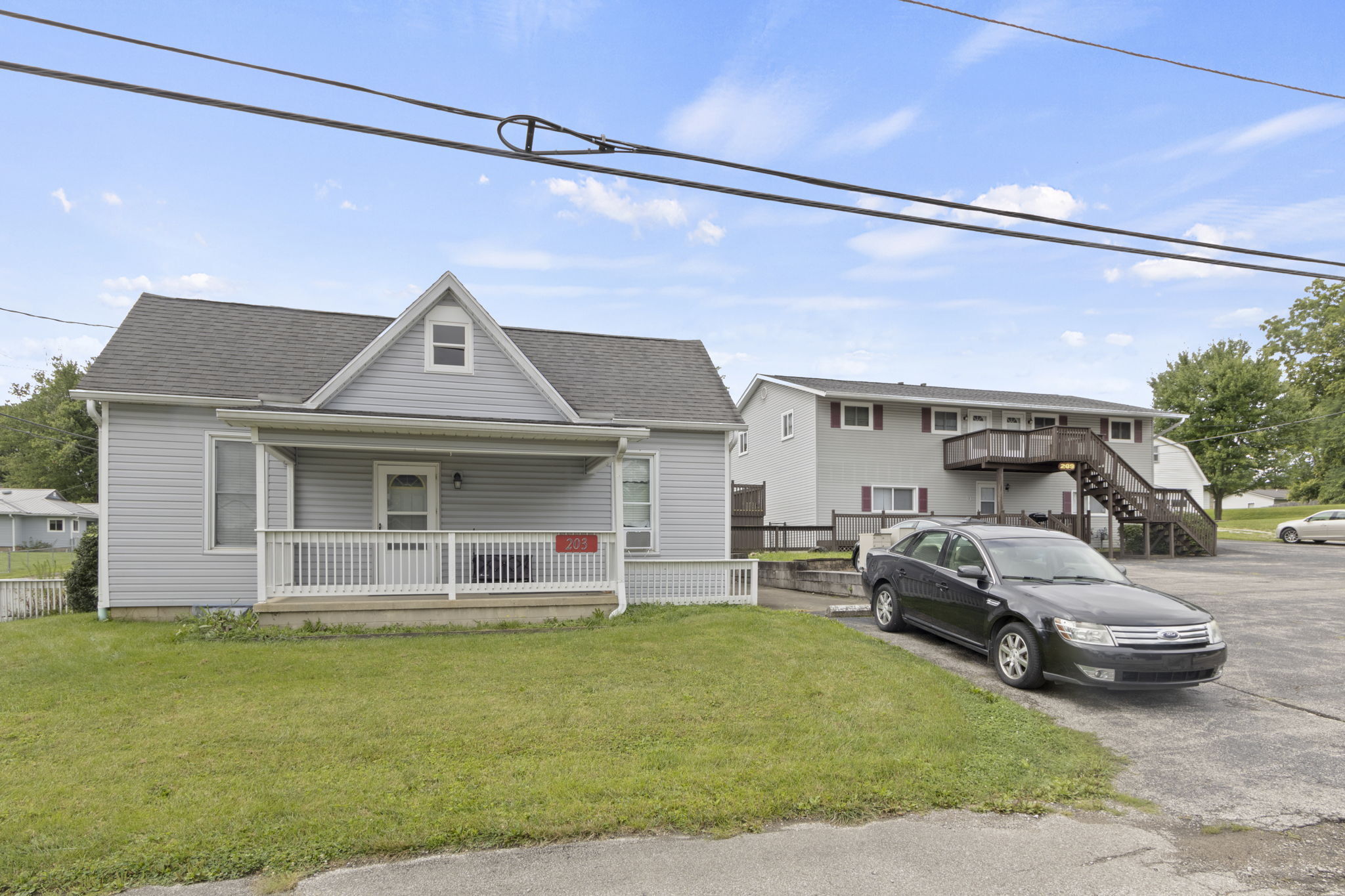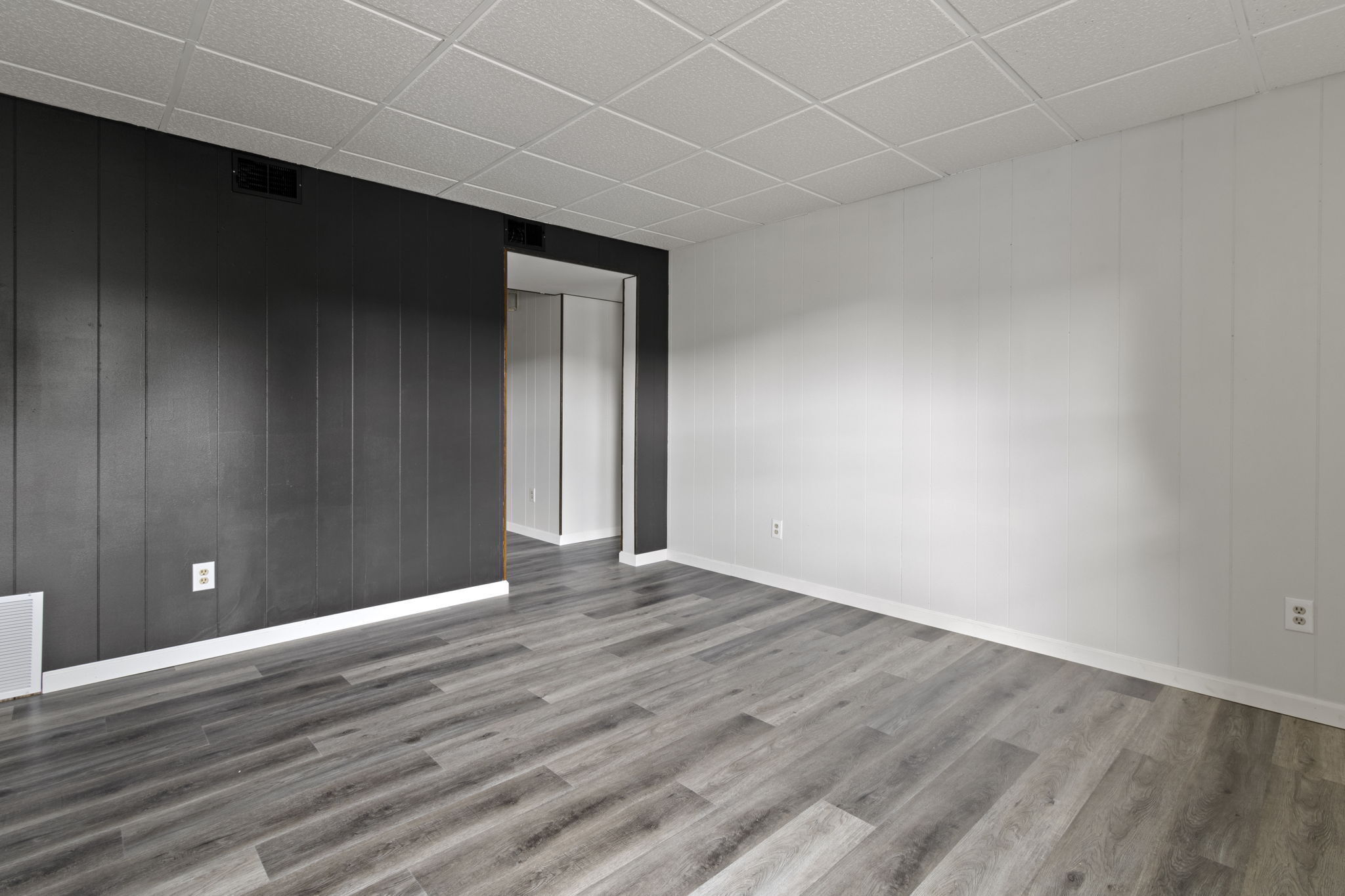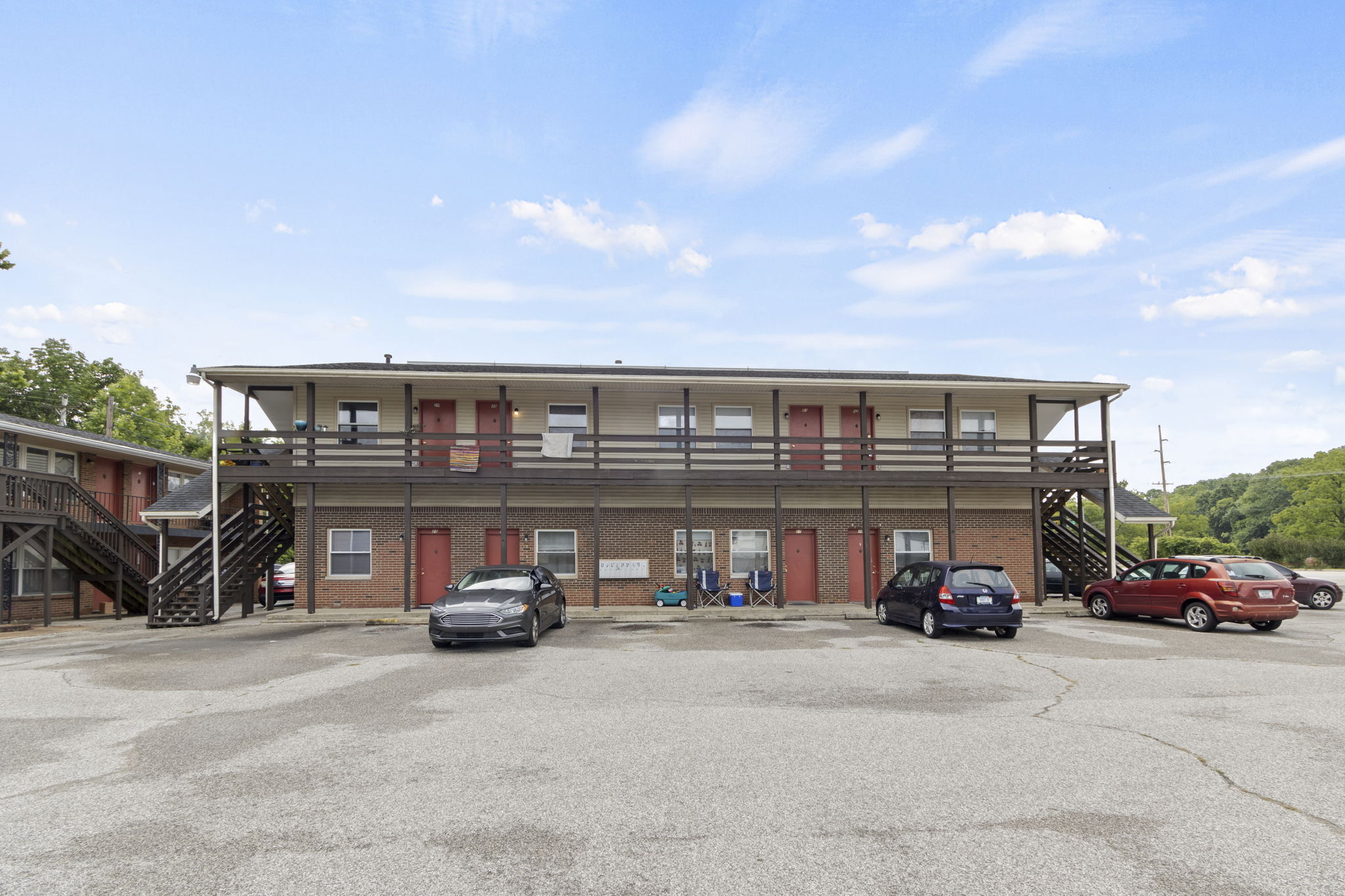Contact Us
Details
This listing includes both residential (MLS# 202425373) and commercial (MLS# 202425384) property. Discover a premier 60-acre estate just outside Ellettsville. This exceptional property features a 5600 SF custom home amid manicured lawns, gardens, and serene woodlands. Explore this property via an interactive 3D home tour with floor plans, an in-depth video tour, & more. Enjoy a tranquil 3.5-acre stocked spring-fed lake with boathouse, dock, kayaks, and fishing gear. Agricultural enthusiasts will thrive on 60 acres. Eight modern greenhouses offer climate control, a walk-in cooler, and wash/packing facilities for year-round cultivation. A Graber-built pole barn with concrete floors and dual 300-gallon fuel tanks provides ample storage. Indulge in a private shooting range nestled in a scenic ravine with a covered stand for leisure. Inside, discover comfort and elegance with wraparound porches, a screened porch with a stone fireplace, and high-end details throughout. The chef's kitchen boasts stainless steel appliances, granite countertops, and custom Amish-built cabinets. Multiple fireplaces add warmth, while the spacious interior includes four bedrooms, a finished basement with a kitchenette, and a cigar room with dedicated exhaust and unique amenities. Practical features include dual-fuel heat pumps, a tankless water heater, an Aqua Systems water softener, and 22kw Generac generators for reliability. Stay connected with Starlink satellite internet. Custom-built, lakefront chapel with climate control. Enjoy a rare opportunity to embrace luxury and natural beauty. Envision your life at this exceptional property!PROPERTY FEATURES
Laundry Level : Main
Total Rooms : 17
Above Grade Bedrooms : 4
Below Grade Bedrooms : 1
Total Rooms Below Grade : 7
Below Grade Baths : 1
Other Room 2 Description : Kitchenette
Other Room 2 Description : Exercise Room
Other Room 3 Description : Media Room
Living/Great Room Level : Main
Dining Room Level : Main
Family Room Level : Basement
Kitchen Level : Main
Den Level : Main
1st Bedroom Level : Main
2nd Bedroom Level : Main
3rd Bedroom Level : Upper
4th Bedroom Level : Upper
5th Bedroom Level : Basement
Rec Room Level : Basement
Loft Level : Upper
Water Utility : City
Sewer : Septic
Garage Type : Attached
Fence : Farm
Road Access : County
Lot Description : Heavily Wooded,Waterfront,15+,Lake,Water View,Wooded
Location : Rural
Road Surface : Asphalt
Exterior : Fiber Cement
Waterfront Property : Yes
Waterfront Type : Pond
Outbuilding 1 : Barn
Outbuilding 2 : Greenhouse
Outbuilding 2 Area : 2100 S.F
Garage on Property : Yes
Architectural Style : Traditional
Style : Two Story
Below Grade Unfinished Area : 344 S.F
Main Level Area : 2585 S.F
Upper Level Area : 757 S.F
Heating/Fuel : Propane,Forced Air,Heat Pump
Basement Material : Poured Concrete
Driveway : Concrete,Gravel
Basement/Foundation : Full Basement,Finished
Fireplace : Living/Great Rm,Rec Rm,Gas Log,Wood Burning,Basement,Three +,Gas Starter,Wood Burning Stove
Amenities : 1st Bdrm En Suite,Alarm System-Security,Breakfast Bar,Built-In Bookcase,Ceiling-9+,Ceiling-Cathedral,Ceilings-Beamed,Closet(s) Walk-in,Countertops-Stone,Disposal,Dryer Hook Up Electric,Garage Door Opener,Generator-Whole House,Guest Quarters,Landscaped,Pantry-Walk In,Porch Covered,Porch Screened,Range/Oven Hook Up Gas,Wet Bar,Main Level Bedroom Suite,Main Floor Laundry,Sump Pump
Number of Fireplaces : 3
Flooring : Carpet,Vinyl
Energy Efficient : HVAC,Water Heater
PROPERTY DETAILS
Street Address: 8400 N Mount Pleasant Road
City: Ellettsville
State: Indiana
Postal Code: 47429
MLS Number: 202425373
Year Built: 2021
Courtesy of DAVID BRENTON'S TEAM
City: Ellettsville
State: Indiana
Postal Code: 47429
MLS Number: 202425373
Year Built: 2021
Courtesy of DAVID BRENTON'S TEAM

 Courtesy of Resource Commercial R.E.
Courtesy of Resource Commercial R.E.
