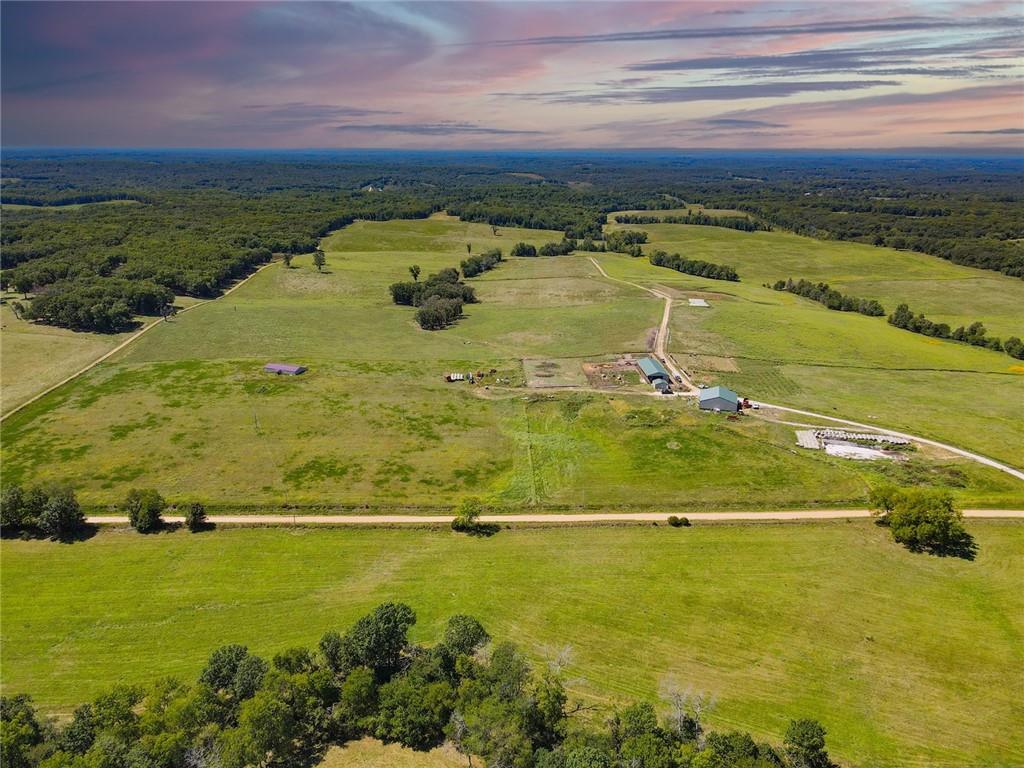Contact Us
Details
A BEAUTIFUL WATERFRONT HOME WITH AN ADDITIONAL LOT AND GARAGE. Gentle slope to waterfront with a single-well dock and lift. This 2 BD, 2 BA home has been remodeled over the years, leaving some of the original stone wall features in the home. Enter the main level of the home to a spacious living room with a wood-burning fireplace and lots of windows for natural light. All bedrooms are on the main level, one on each end of the home. The primary bedroom has a large walk-in closet and an absolute beautiful view of the water. The main level bathroom was redone with a walk-in Onyx shower. The lower level is where all the fun happens! The kitchen and family room combined with a wall of windows facing the water for that year-round view of the lake! The kitchen has a large pantry, plenty of cabinets, island seating with nice stainless appliances. Step out into the screened in porch to a built-in cooking area with stainless steel counter-top or move outside and lounge on the beautiful patio area with views of the water! Need additional parking and storage? Look no further! A 12x24 storage shed with concrete floors and electricity, a 10'x20'enclosed carport, PLUS a 2-car detached garage at the home with finished floors and AC, PLUS a 2nd lot(approx. 0.3 acres) across the road with an ADDITIONAL GARAGE (30x30); both garages having 100amp service and concrete floors. The 2nd lot has plenty of room for more parking and\or build additional accommodations. A MUST SEE PROPERTY!PROPERTY FEATURES
Utility Room : Main Level
Bedroom 2 Level : Main
Other Room : Family Room Lower Level,Screened Porch
Living Room Level : Main
Kitchen Level : Lower
Family/Rec Room Level : Lower
Master Bedroom/B1 Level : Main
Utilities : Propane Tank-Owned,Septic Tank,Well Private
220 Volts Service : Yes
Washer/Dryer Connection : 220 Volt Service,Main Level
Internet : Satellite,Fiber Optic
Telephone Exchange : Edwards
Electric Supplier : Southwest Electric Coop
Amenities : Boat ramp ($10/yr)
Garage Type : Detached
Garage Capacity : 4
Property Access : Community
Exterior Construction : Vinyl Siding
Streets : Rock
Roof : Composition
Patio/Deck/Porsh : Patio,Screened Porch
Lake Properties : Water Front
Architectural Style : Ranch
Special Features : Garage Door Openers 3+,Mailbox,Smoke Detector,Storage Shed,Water Softener-Owned,Waterfront
Approx Area : 1501 - 2000 S.F
Heating/Cooling : Cooling Central,Cooling Electric,Forced Air,Heat Electric,Heat Pump,Mini Split
Water Heater Type : Electric
Foundation : Basement Partial,Finished All,Poured Concrete,Stone/Brick,Sump Pump,Walk Out
Energy Efficiency : Ceiling Fans
Kitchen Features : Built-In Dishwasher,Cabinets Wood,Garbage Disposal,Microwave,Gas Oven/Range,Pantry,Refrigerator
Fireplace Features : Living Room,Wood Burning
Fireplace(s) Number : 1
Flooring : Vinyl,Other
Drapes/Curtains/Rods : All Stay
Windows : Aluminum,Screens,Wood
Documents on File : Aerial Photo,Lead Based Paint,Legal Description,Plat Map,Sellers Disclosure
PROPERTY DETAILS
Street Address: 31150 Highview Road
City: Edwards
State: Missouri
Postal Code: 65326
County: Benton
MLS Number: 97746
Year Built: 1950
Courtesy of Anstine Realty & Auction, LLC
City: Edwards
State: Missouri
Postal Code: 65326
County: Benton
MLS Number: 97746
Year Built: 1950
Courtesy of Anstine Realty & Auction, LLC































































 Courtesy of United Country Real Estate Buckhorn Land & Home
Courtesy of United Country Real Estate Buckhorn Land & Home
