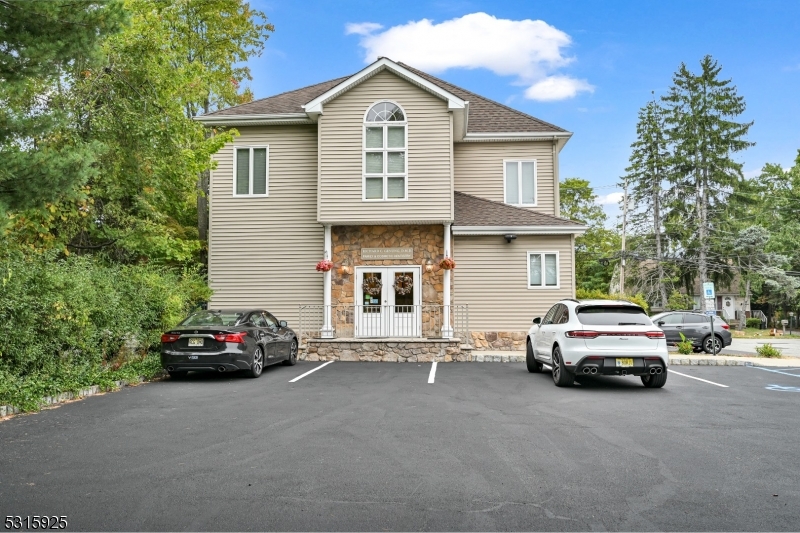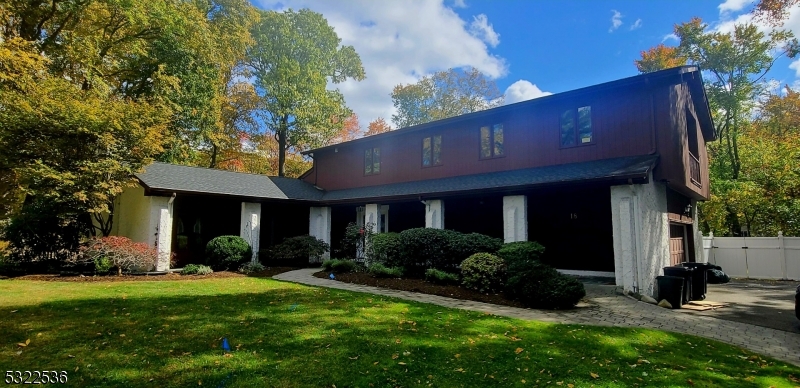Contact Us
Details
Welcome to your dream lakefront home, a charming custom stone abode in the sought-after Rock Ridge Lake neighborhood. The exterior is a scenic delight, offering breathtaking sunrises over shimmering Rock Ridge Lake from the flagstone front patio, a perfect spot for your morning coffee. A private back patio is ideal for alfresco dining, and an expansive Trex deck off the primary suite offers evening relaxation. The home is meticulously maintained with Hardie plank siding, newer soffits & trim, a newly paved driveway & newer Colby windows. Inside, the great rm impresses with its vaulted ceiling & grand stone, wood-burning fireplace. Architectural details abound, w/gleaming hardwood flrs & high-end finishes throughout. The sunroom & sitting rm provide serene spaces to enjoy the lake view. The updated kitchen opens to a lovely DR. A mud rm & laundry rm offer convenience. Two 1st fl bedrooms share a new full bath, while the luxurious primary suite offers a customized WIC & a magnificent bath w/dual shower heads, a soaking tub, & a dual vanity. A library/loft leads to a fabulous rm that could be a 4th bedroom or office w/storage closet. A 2nd fl bonus rm makes an ideal office or yoga rm. The LL, recently waterproofed w/French drains & a sump pump, includes utilities: brand new furnace & a 5 year young water heater. With its breathtaking views, luxurious finishes & thoughtful design, this home is more than just a place to live; it's a lifestyle. You have truly arrived!PROPERTY FEATURES
Number of Rooms : 12
Master Bedroom Description : 1st Floor, Full Bath, Walk-In Closet
Master Bath Features : Soaking Tub, Stall Shower
Dining Area : Formal Dining Room
Dining Room Level : First
Kitchen Level: First
Basement Level Rooms : GarEnter,Storage,Utility
Level 1 Rooms : 2Bedroom,BathMain,DiningRm,GarEnter,GreatRm,Kitchen,MudRoom,Pantry,SittngRm
Level 2 Rooms : 1Bedroom,Attic,Laundry,Porch,Sunroom
Level 3 Rooms : Attic, Library, Loft, Office, Storage Room
Utilities : Electric
Water : Public Water
Sewer : Public Sewer
Parking/Driveway Description : 1 Car Width, Additional Parking, Blacktop, See Remarks
Number of Parking Spaces : 2
Garage Description : Additional 1/2 Car Garage, Built-In Garage, Oversize Garage
Number of Garage Spaces : 2
Exterior Features : Open Porch(es), Patio
Exterior Description : Composition Siding, Stone
Lot Description : Lake/Water View
Style : Custom Home
Lot Size : .775 AC
Condominium : Yes.
Acres : 0.78
Zoning : R-2
Cooling : Central Air, Multi-Zone Cooling
Heating : Forced Hot Air, Multi-Zone
Fuel Type : OilAbIn
Water Heater : Electric
Construction Date/Year Built Description : Approximate
Roof Description : Asphalt Shingle
Flooring : Carpeting, Tile, Wood
Interior Features : CeilBeam,CODetect,CeilCath,CedrClst,CeilHigh,Skylight,SmokeDet,SoakTub,StallShw,StallTub,WlkInCls,WndwTret
Number of Fireplace : 1
Fireplace Description : Living Room, Wood Burning
Basement Description : French Drain, Partial, Unfinished
Appliances : Carbon Monoxide Detector, Dishwasher, Dryer, Kitchen Exhaust Fan, Microwave Oven, Range/Oven-Electric, Refrigerator, Self Cleaning Oven, Sump Pump, Washer
Renovated Year : 2008
PROPERTY DETAILS
Street Address: 45 W Glen Rd
City: Denville
State: New Jersey
Postal Code: 07834-1822
County: Morris
MLS Number: 3931885
Year Built: 1935
Courtesy of COMPASS NEW JERSEY, LLC
City: Denville
State: New Jersey
Postal Code: 07834-1822
County: Morris
MLS Number: 3931885
Year Built: 1935
Courtesy of COMPASS NEW JERSEY, LLC
Similar Properties
$2,888,000
5 bds
5 ba
$1,250,000
$1,100,000
6 bds
2 ba


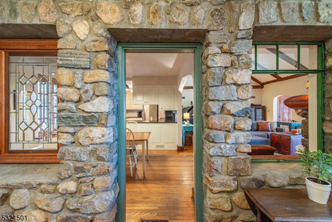
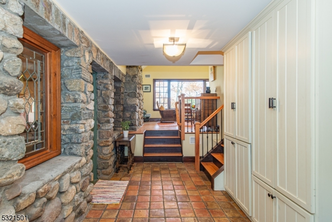
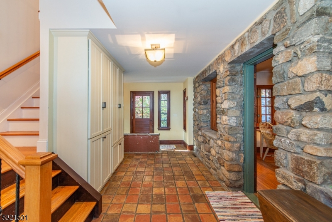
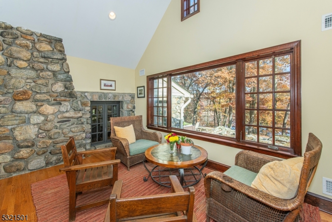
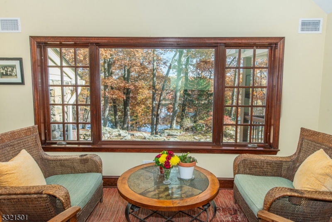
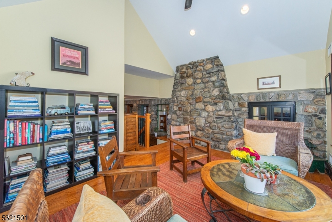
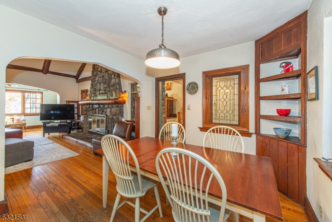
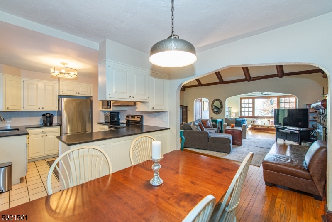
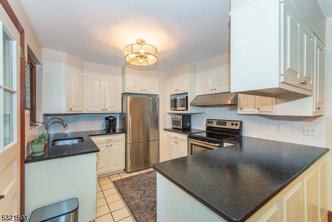
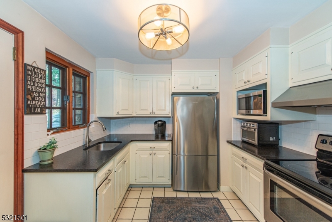
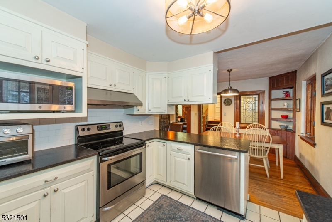
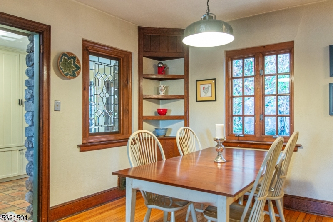
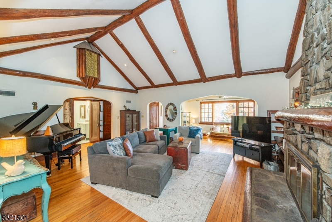
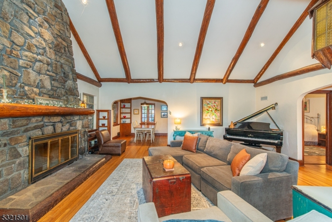
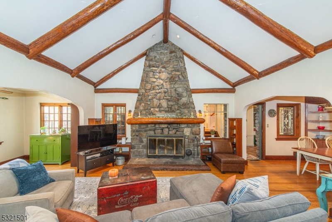
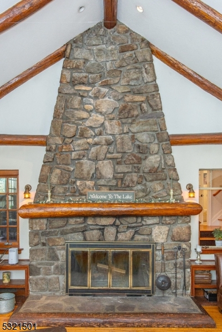
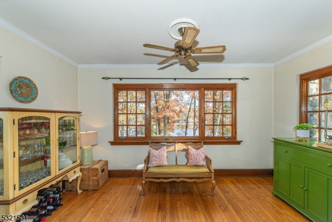
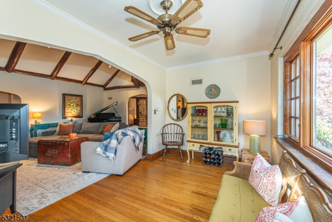
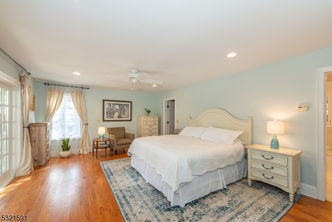
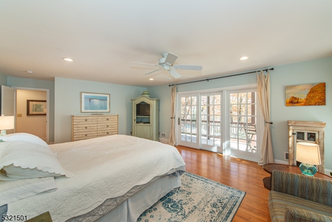
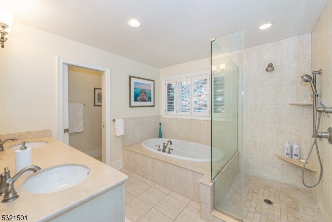
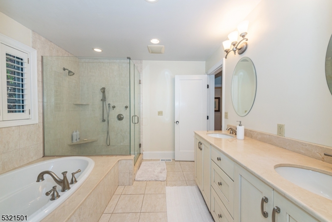
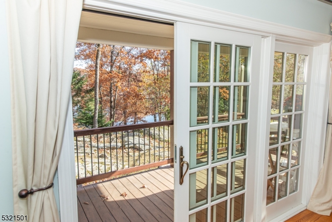
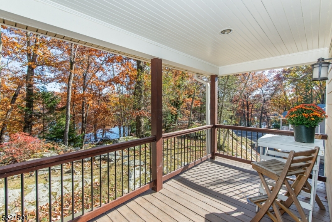
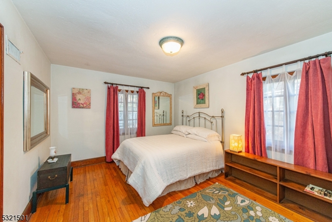
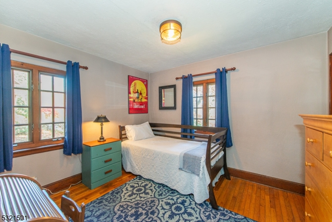
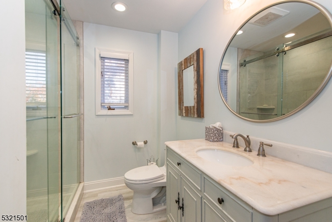
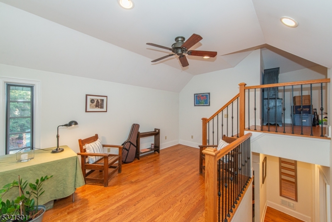
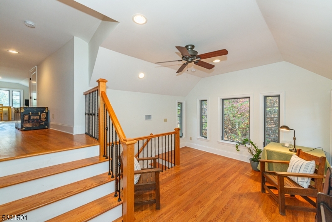
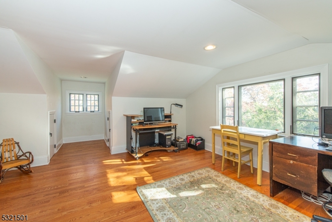
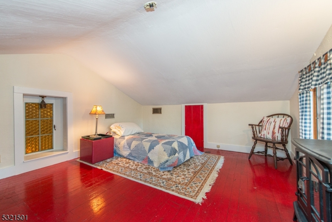
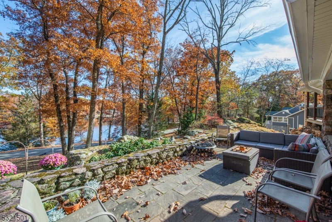
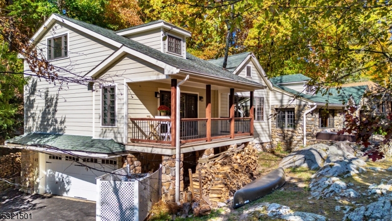
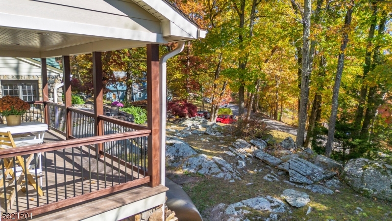
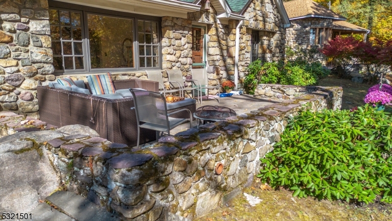
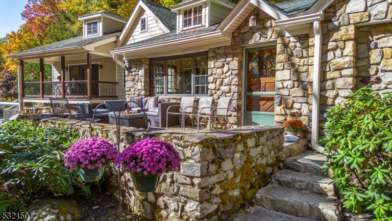
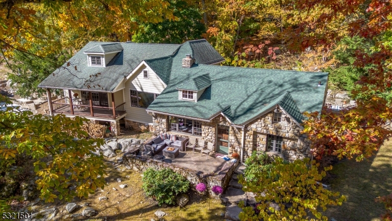
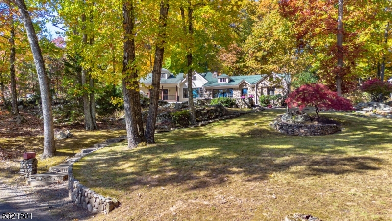
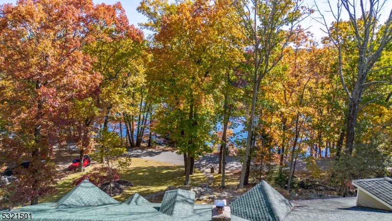
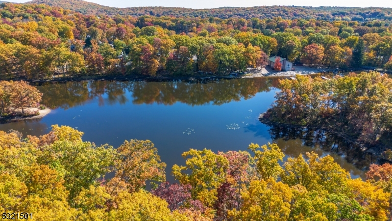
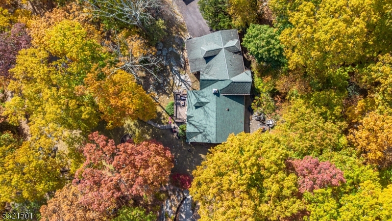
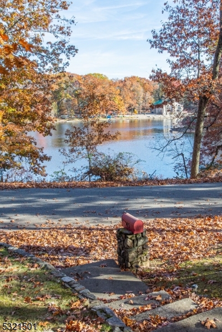
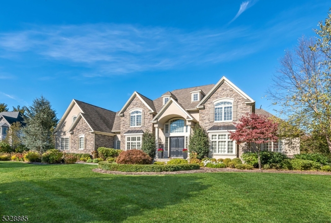
 Courtesy of COLDWELL BANKER REALTY FLE
Courtesy of COLDWELL BANKER REALTY FLE