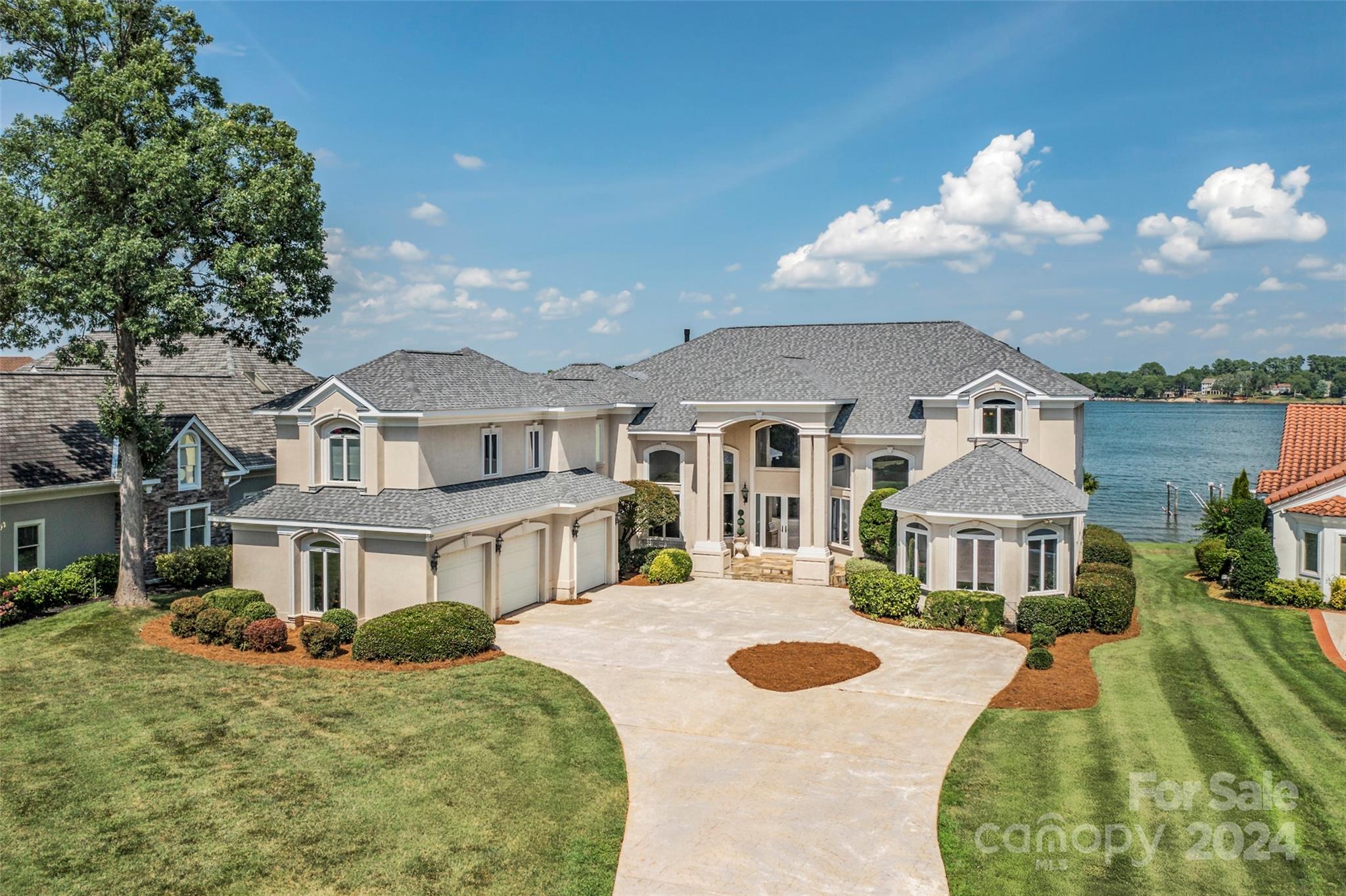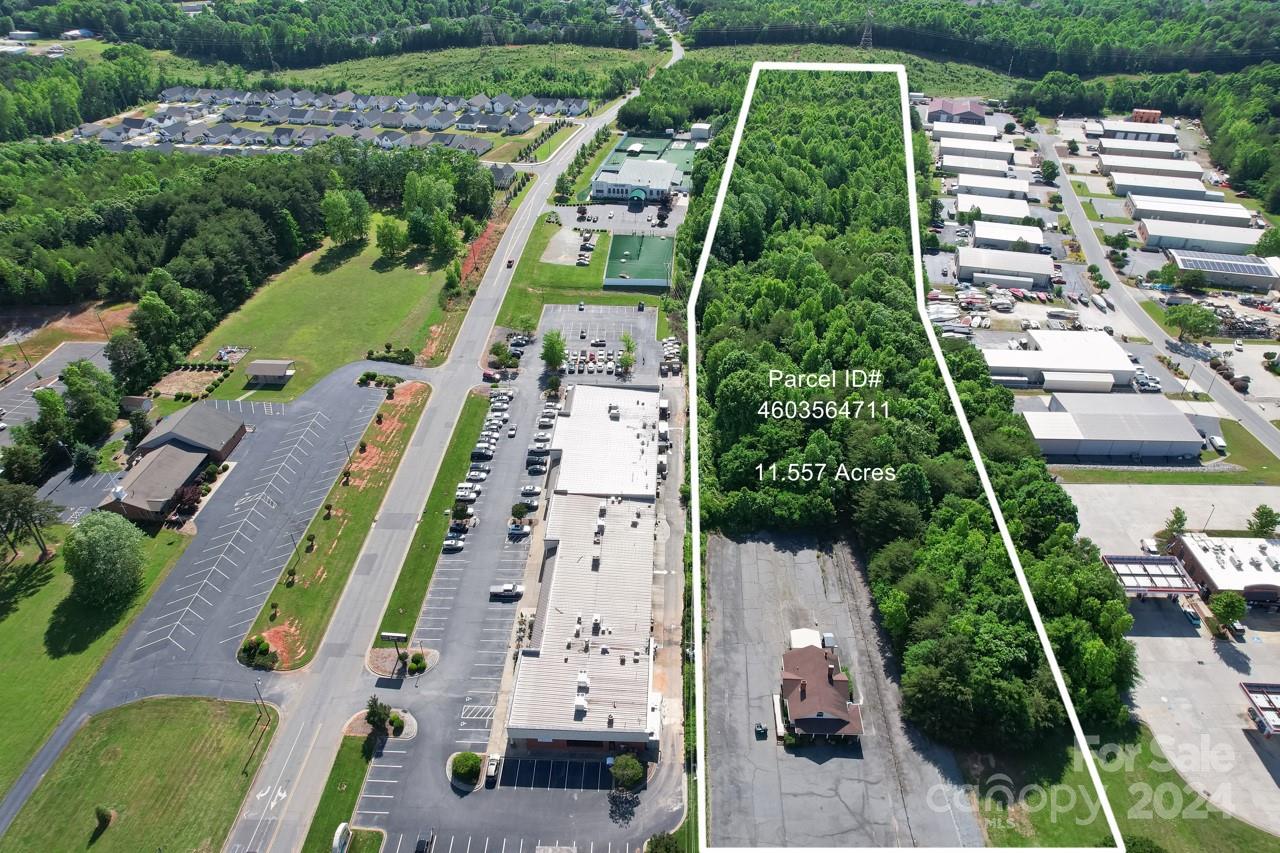Contact Us
Details
Stunning custom home in a sought-after Lake Norman community is designed to impress with its stone, brick, and Hardi shingle exterior, highlighted by arched wooden gables for timeless curb appeal. Impressive great room with soaring cathedral ceilings, exposed wood beams, and stone fireplace flanked by custom built-ins.Gourmet kitchen features an oversized island, Wolf gas cooktop, pot filler, double ovens, Dolomite countertops, and a walk-in custom pantry.White oak, wide-plank flooring and high-end lighting add to the elegance.Custom designed buffet and china cabinetry adorns the dining area.Luxurious primary suite features two spacious closets, a spa-like bath with soaking tub. Upstairs offers a spacious bedroom suite w/full bath, a bonus room, and ample storage.Outdoor living is exceptional with a covered porch featuring a stone fireplace, reclaimed wood beams, and composite decking. The private backyard is pool-ready. Enjoy neighborhood lakefront amenities and a vibrant social club.PROPERTY FEATURES
Room Count : 14
Water Source : County Water
Sewer System : County Sewer
Parking Features :
Lot Features : Private
Road Surface Type : Concrete
Heating : Forced Air
Construction Type : Site Built
Construction Materials : Brick Partial
Foundation Details: Crawl Space
Interior Features : Attic Other
Laundry Features : Laundry Room
Appliances : Convection Oven
Flooring : Carpet
Main Area : 3465 S.F
PROPERTY DETAILS
Street Address: 7978 Silver Jade Drive
City: Denver
State: North Carolina
Postal Code: 28037
County: Lincoln
MLS Number: 4202309
Year Built: 2021
Courtesy of EXP Realty LLC Mooresville
City: Denver
State: North Carolina
Postal Code: 28037
County: Lincoln
MLS Number: 4202309
Year Built: 2021
Courtesy of EXP Realty LLC Mooresville
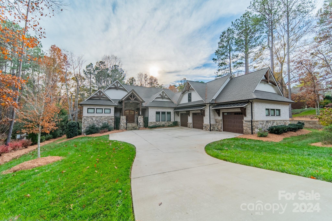
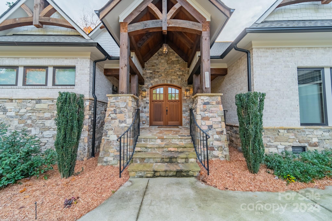
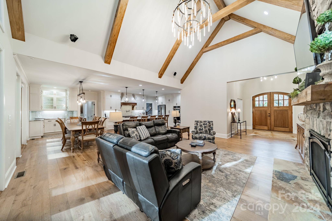
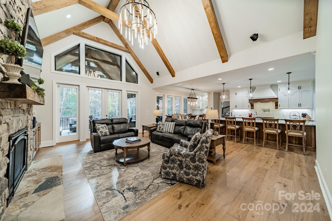
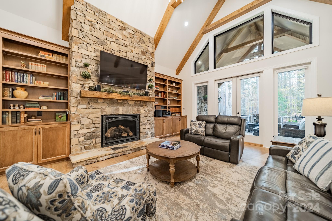
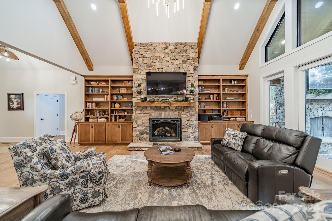
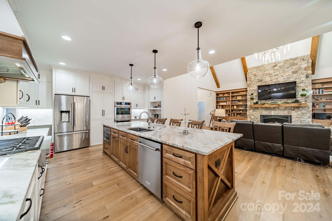
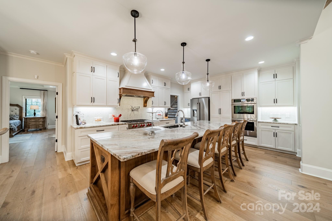
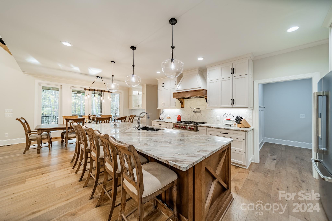
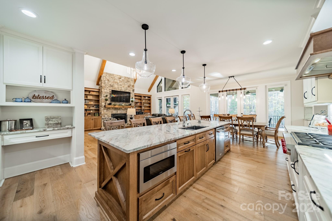
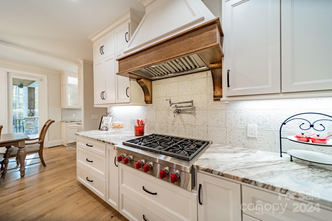
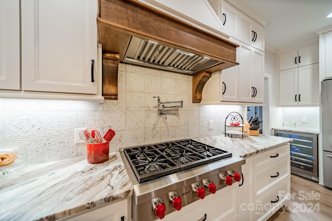
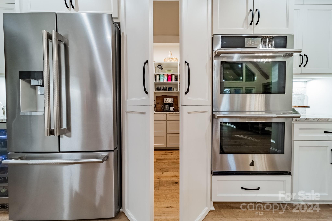
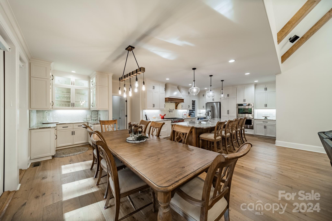
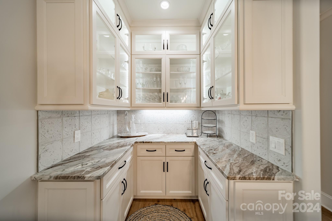

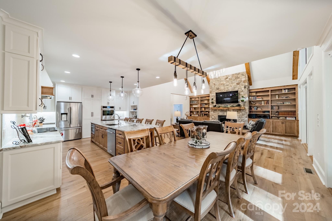
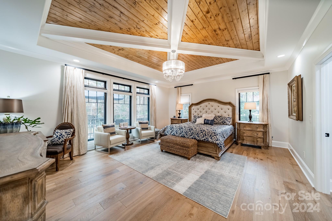
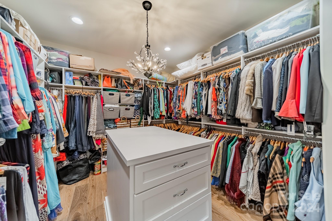
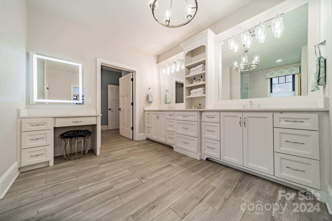

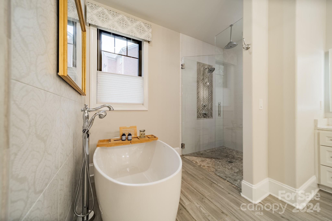
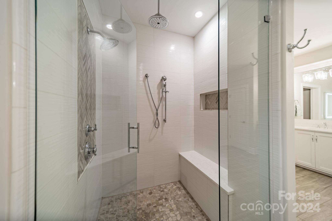
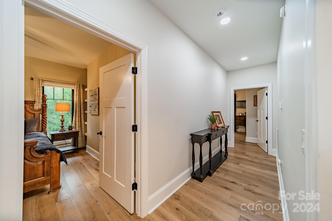

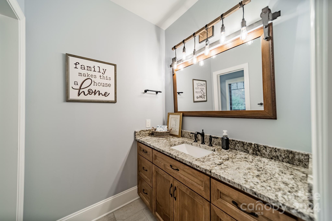
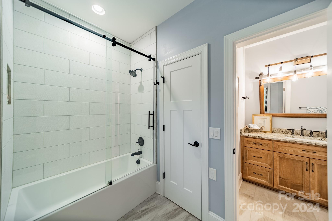
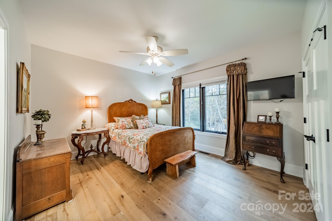
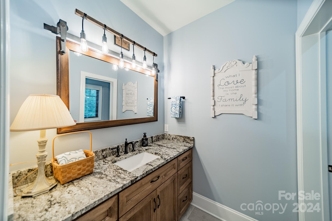
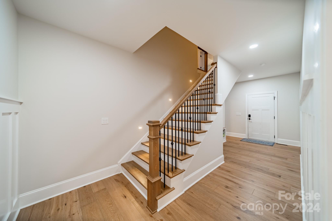
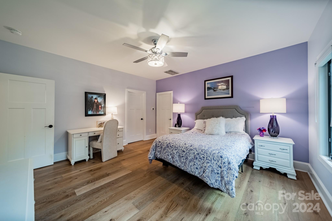
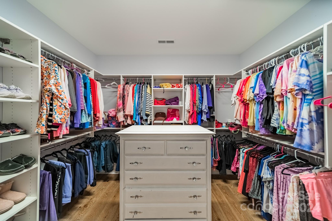
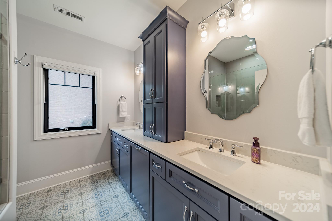
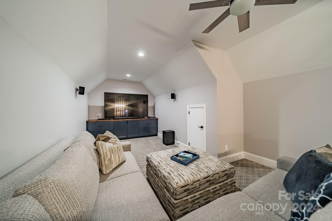
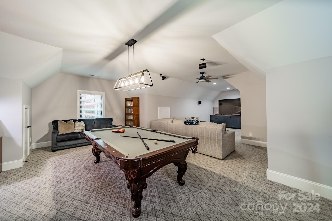
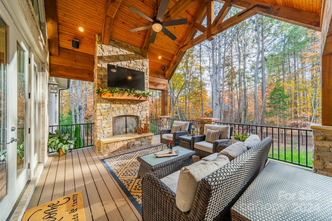
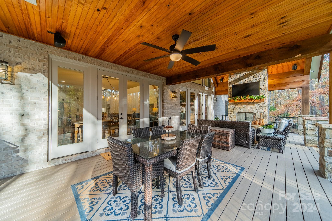
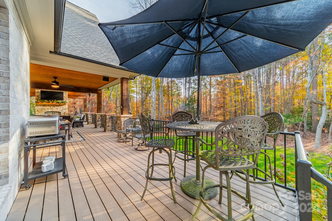
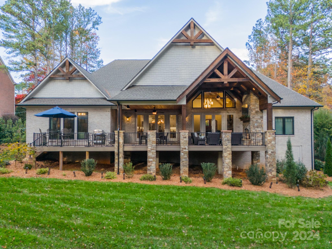
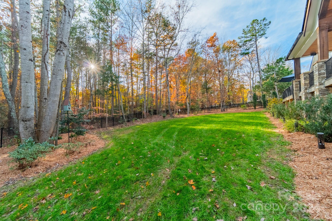
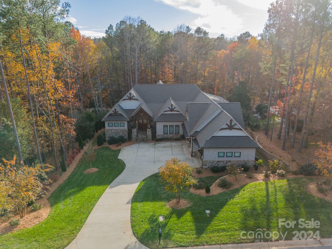
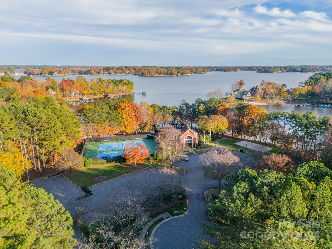

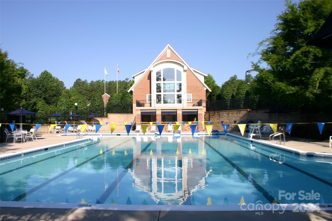
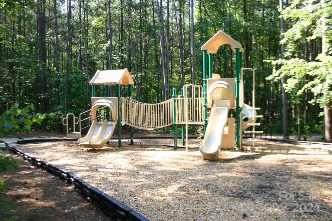
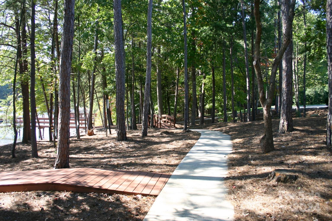
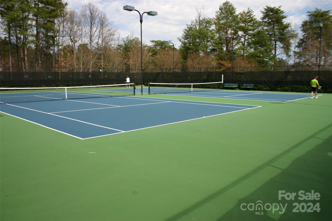
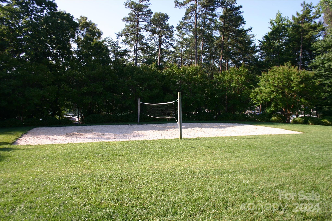
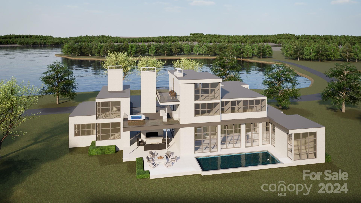
 Courtesy of Grandfather Homes Inc.
Courtesy of Grandfather Homes Inc.